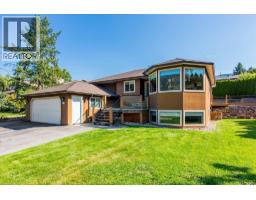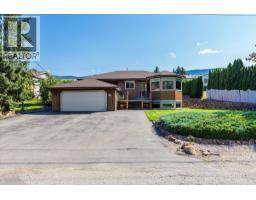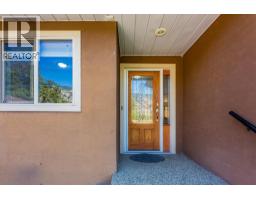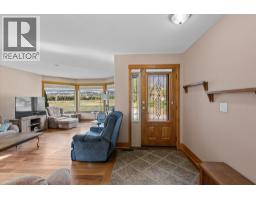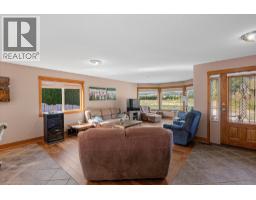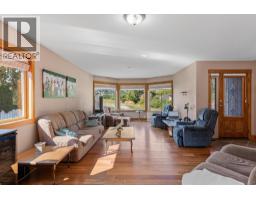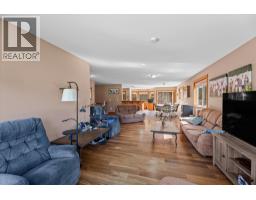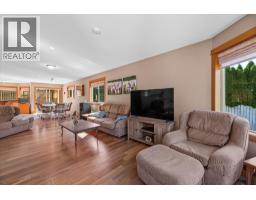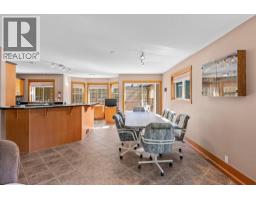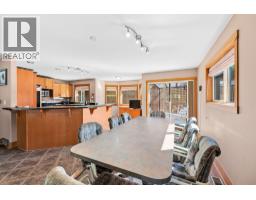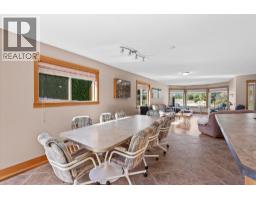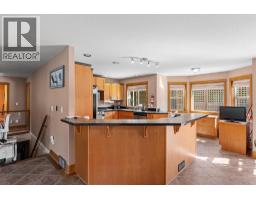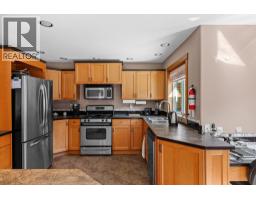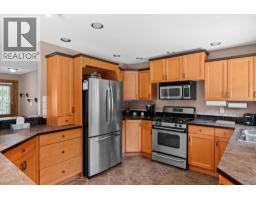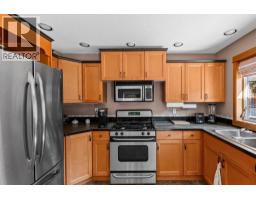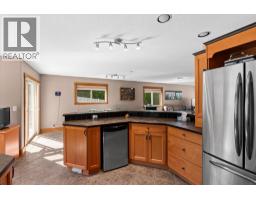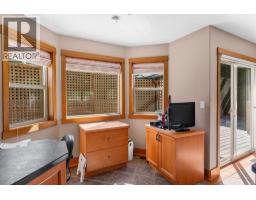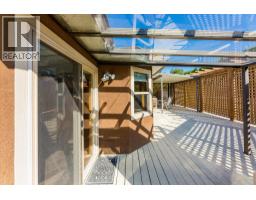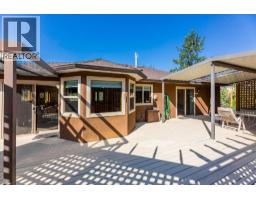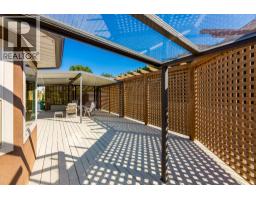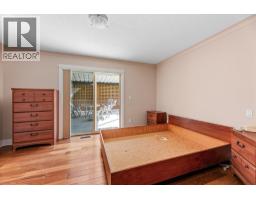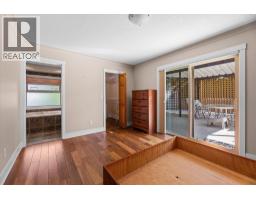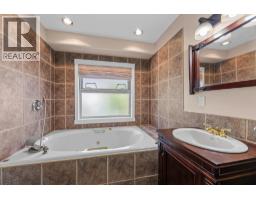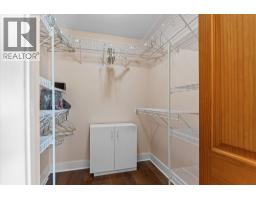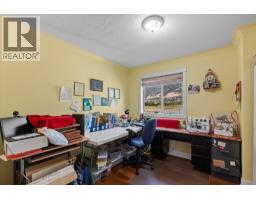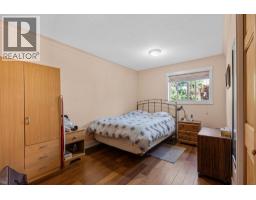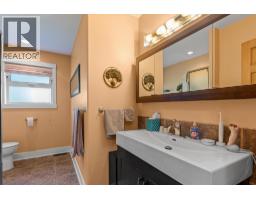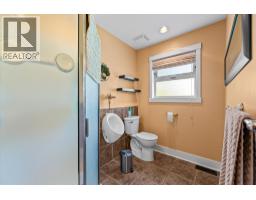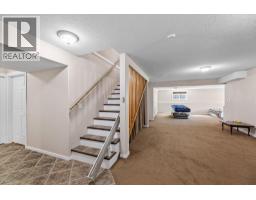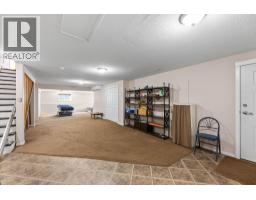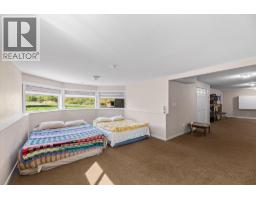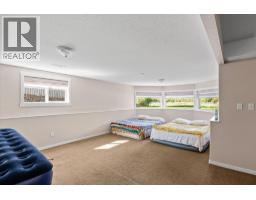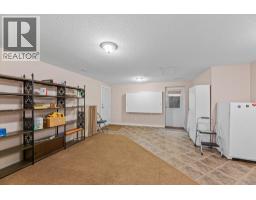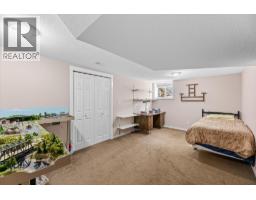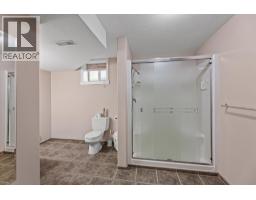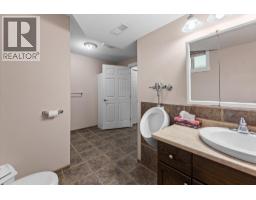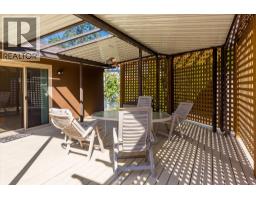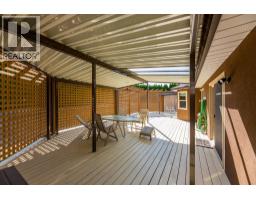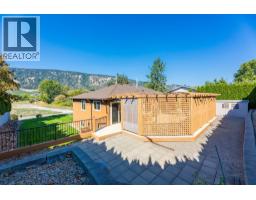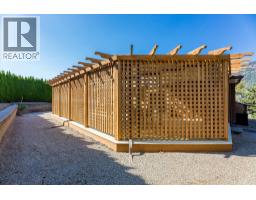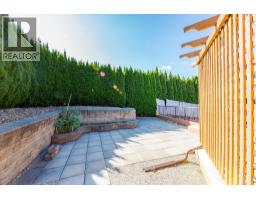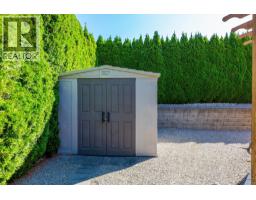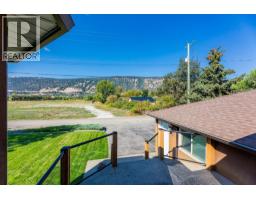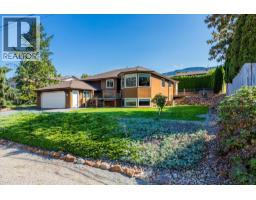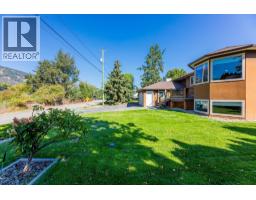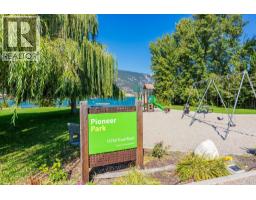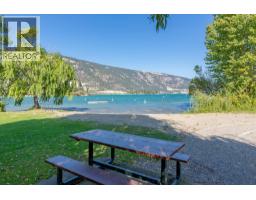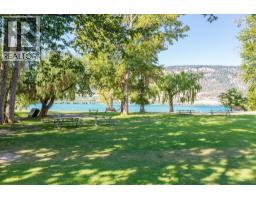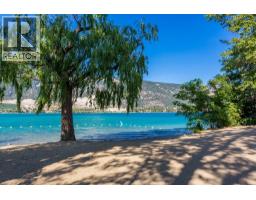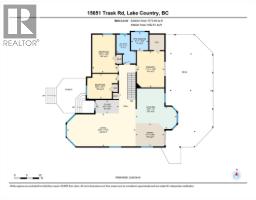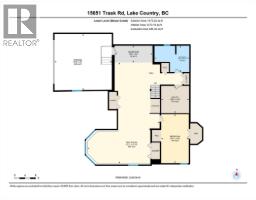15651 Trask Road, Lake Country, British Columbia V4V 2H9 (28871166)
15651 Trask Road Lake Country, British Columbia V4V 2H9
Interested?
Contact us for more information

Gregory Clarke
gregsellskelowna.com/

#1 - 1890 Cooper Road
Kelowna, British Columbia V1Y 8B7
(250) 860-1100
(250) 860-0595
royallepagekelowna.com/
$975,000
Embrace both the turquoise waters of Kalamalka Lake, Wood Lake, and the mountains of the Okanagan from this charming 3000 sqft rancher. Located on a quiet street, this home with a finished basement and suite potential is ideal for those who cherish tranquility and natural beauty on a huge .21-acre lot. The main level features a light-filled living room, a kitchen with a peninsula, a dining room with deck access, and three bedrooms upstairs, with an additional bedroom downstairs. The lower level is fully finished with separate access, offering versatility for an income suite. The large deck and covered patio are perfect for entertaining. Ample off-street RV/boat parking and a two-car garage add to the convenience and functionality of this home. Located just a short walk from the beaches and parks, you'll have easy access to the Oyama Dog Park, Kaloya Regional Park, and Oyama Station Beach. The Okanagan Rail Trail is nearby, perfect for outdoor enthusiasts. This prime location is less than a 20-minute drive to YLW airport and a 14-minute drive to local grocery stores, ensuring you're never far from essential amenities. Embrace the best of Okanagan living in this idyllic home, where mountain views, a large yard, and a quiet, convenient location come together to create an exceptional lifestyle. (id:26472)
Property Details
| MLS® Number | 10362946 |
| Property Type | Single Family |
| Neigbourhood | Lake Country East / Oyama |
| Parking Space Total | 7 |
| View Type | Mountain View, View (panoramic) |
Building
| Bathroom Total | 3 |
| Bedrooms Total | 4 |
| Architectural Style | Ranch |
| Constructed Date | 1993 |
| Construction Style Attachment | Detached |
| Cooling Type | Central Air Conditioning |
| Heating Type | Forced Air |
| Stories Total | 2 |
| Size Interior | 3049 Sqft |
| Type | House |
| Utility Water | Municipal Water |
Parking
| Attached Garage | 2 |
| Heated Garage | |
| R V | 1 |
Land
| Acreage | No |
| Size Irregular | 0.21 |
| Size Total | 0.21 Ac|under 1 Acre |
| Size Total Text | 0.21 Ac|under 1 Acre |
| Zoning Type | Unknown |
Rooms
| Level | Type | Length | Width | Dimensions |
|---|---|---|---|---|
| Lower Level | Utility Room | 10'3'' x 10'6'' | ||
| Lower Level | Recreation Room | 37'10'' x 27'1'' | ||
| Lower Level | Mud Room | 6'4'' x 14'3'' | ||
| Lower Level | Bedroom | 18'5'' x 10'4'' | ||
| Lower Level | 3pc Bathroom | 9'11'' x 13'1'' | ||
| Main Level | Primary Bedroom | 14'8'' x 11'1'' | ||
| Main Level | Living Room | 13'3'' x 27'8'' | ||
| Main Level | Kitchen | 9' x 16'7'' | ||
| Main Level | Foyer | 5'5'' x 9'5'' | ||
| Main Level | Dining Room | 9'4'' x 11'7'' | ||
| Main Level | Bedroom | 10'1'' x 12'5'' | ||
| Main Level | Bedroom | 15'4'' x 10'3'' | ||
| Main Level | Full Bathroom | 11'7'' x 7'10'' | ||
| Main Level | 3pc Ensuite Bath | 7'4'' x 6'11'' |
https://www.realtor.ca/real-estate/28871166/15651-trask-road-lake-country-lake-country-east-oyama


