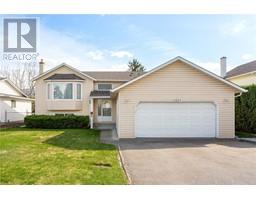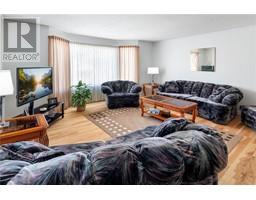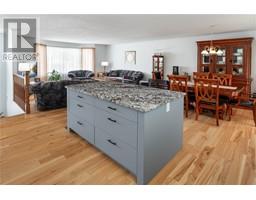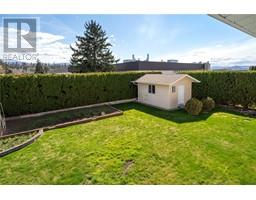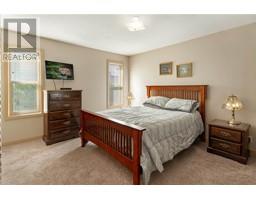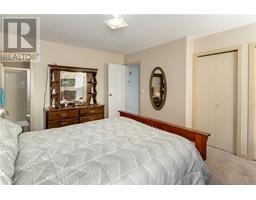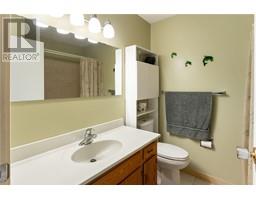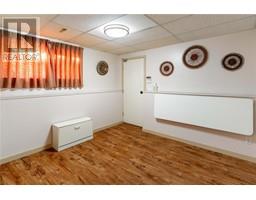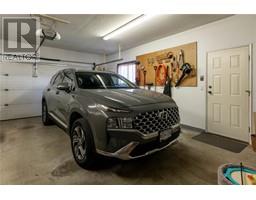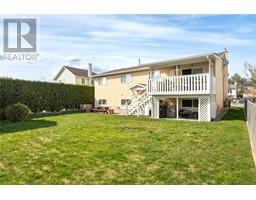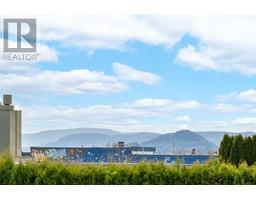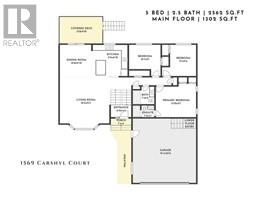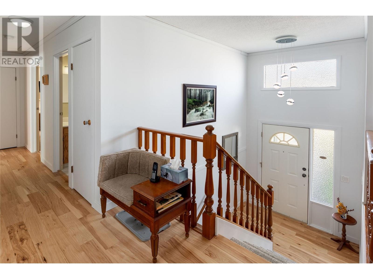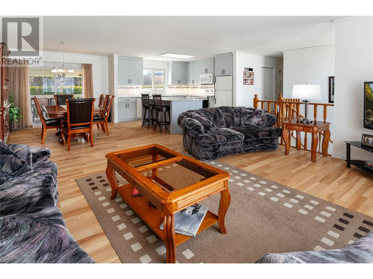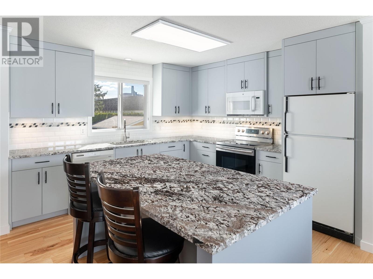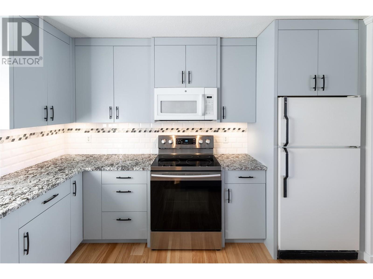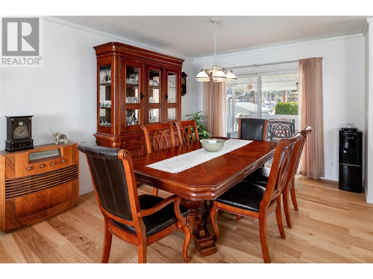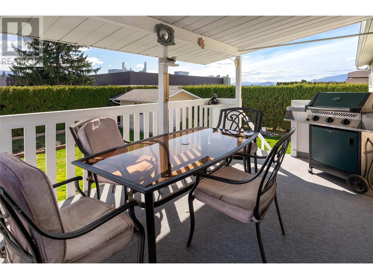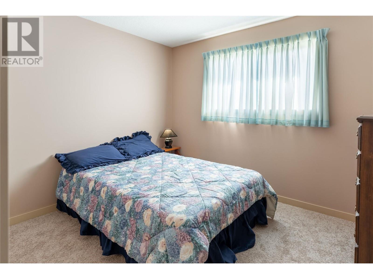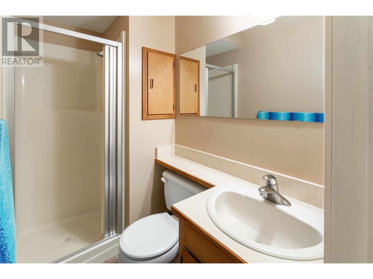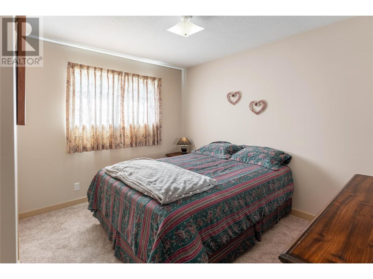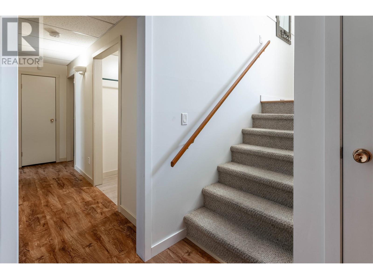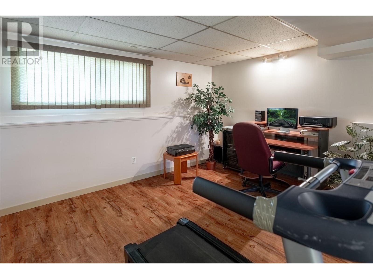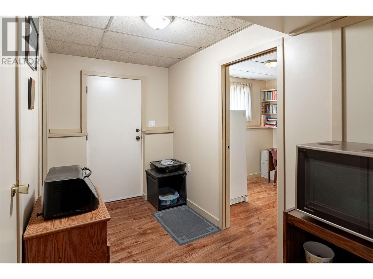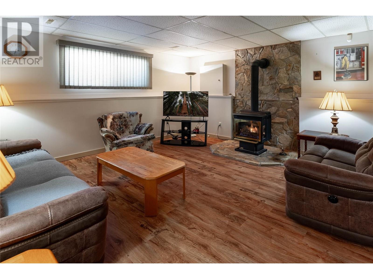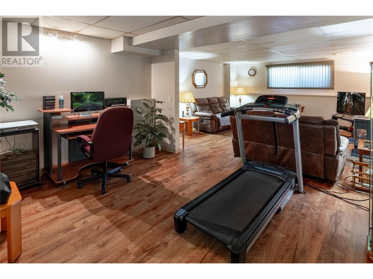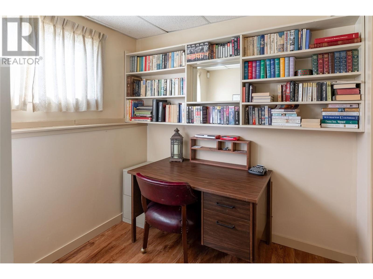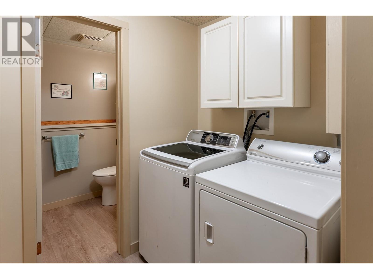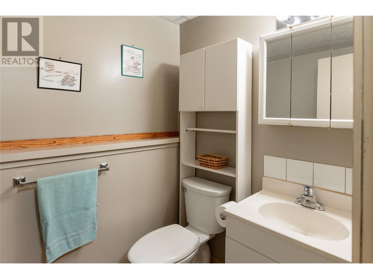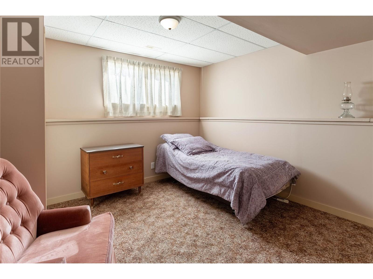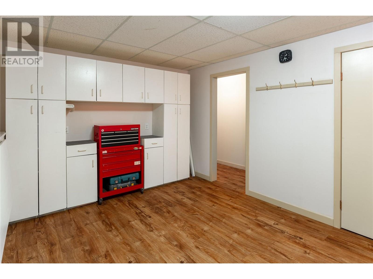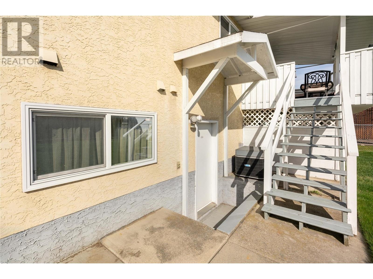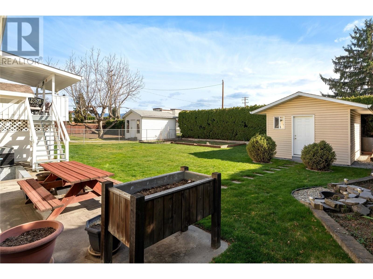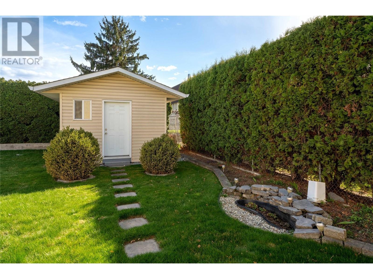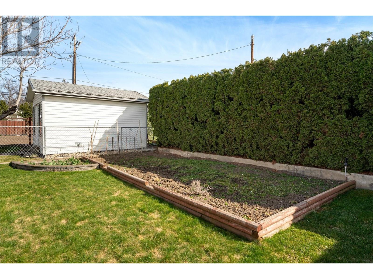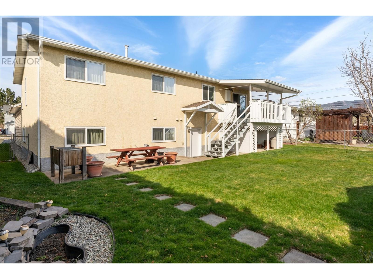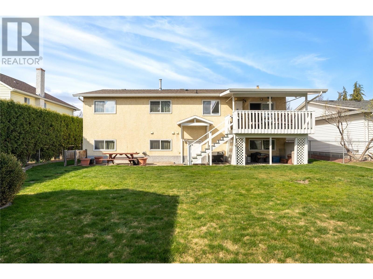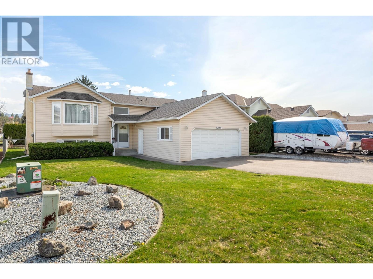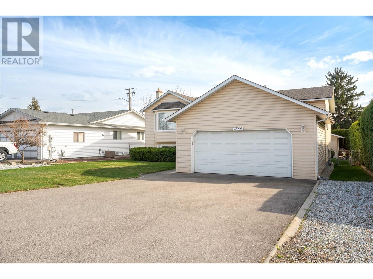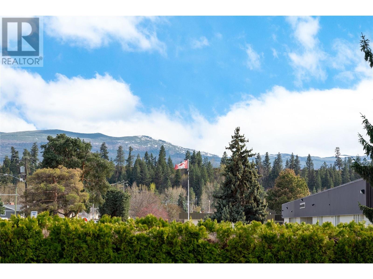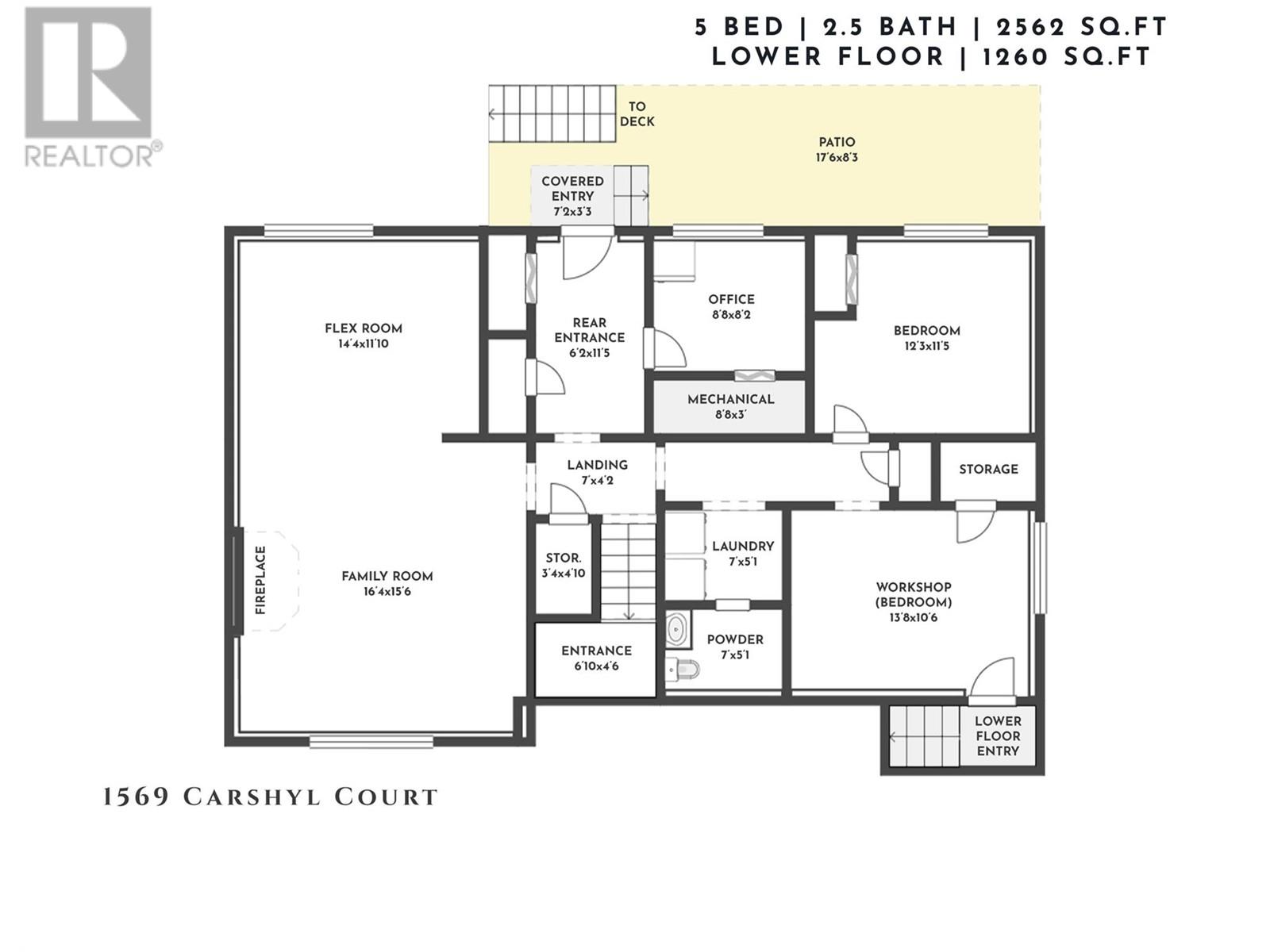1569 Carshyl Court, Kelowna, British Columbia V1X 6Y7 (26714431)
1569 Carshyl Court Kelowna, British Columbia V1X 6Y7
Interested?
Contact us for more information
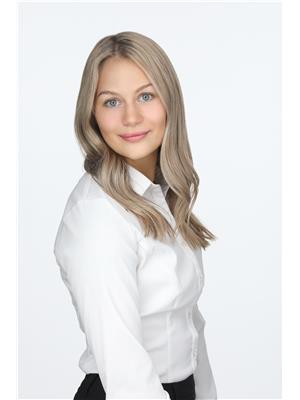
Michaela Ross
100-1553 Harvey Avenue
Kelowna, British Columbia V1Y 6G1
(250) 862-7675
(250) 860-0016
https://www.stonesisters.com/
$959,900
Welcome to this beautifully maintained family home that offers a harmonious blend of comfort & convenience, nestled in a friendly, central neighborhood. This charming residence proudly features 4 spacious bedrooms & 3 well-appointed bathrooms, offering ample space for family living. Step inside to find a cozy living room, bathed in natural light from the large windows, where comfort & relaxation await. The heart of the home is the recently renovated kitchen with modern cabinetry & a stunning granite island that doubles as a breakfast bar, perfect for casual meals or entertaining guests. Outside, a covered deck offers a serene retreat for al fresco dining while overlooking the meticulously cared-for backyard, where privacy & tranquility are provided by the mature hedges. The outdoor area is an idyllic spot for gatherings or enjoying quiet moments in the sun. Descend to the lower level to find a generous multipurpose space that caters to all your family's needs, whether it’s a home office, a workout area, or a cozy den for movie nights. This home also features an attached double garage, providing secure parking & additional storage space. Situated in a desirable location, this home is a stone’s throw away from local amenities, parks & schools, making it an ideal choice for those seeking a blend of peaceful living with the convenience of the city nearby. Don’t miss the opportunity to make this house your forever home & create new memories that will last a lifetime! (id:26472)
Property Details
| MLS® Number | 10308841 |
| Property Type | Single Family |
| Neigbourhood | Rutland South |
| Features | Central Island |
| Parking Space Total | 4 |
Building
| Bathroom Total | 3 |
| Bedrooms Total | 4 |
| Architectural Style | Split Level Entry |
| Basement Type | Full |
| Constructed Date | 1987 |
| Construction Style Attachment | Detached |
| Construction Style Split Level | Other |
| Cooling Type | Central Air Conditioning |
| Exterior Finish | Vinyl Siding |
| Fire Protection | Controlled Entry, Security System |
| Fireplace Fuel | Gas |
| Fireplace Present | Yes |
| Fireplace Type | Unknown |
| Flooring Type | Hardwood, Vinyl |
| Half Bath Total | 1 |
| Heating Type | Forced Air |
| Roof Material | Asphalt Shingle |
| Roof Style | Unknown |
| Stories Total | 2 |
| Size Interior | 2562 Sqft |
| Type | House |
| Utility Water | Municipal Water |
Parking
| Attached Garage | 2 |
| R V |
Land
| Acreage | No |
| Fence Type | Fence |
| Sewer | Municipal Sewage System |
| Size Irregular | 0.17 |
| Size Total | 0.17 Ac|under 1 Acre |
| Size Total Text | 0.17 Ac|under 1 Acre |
| Zoning Type | Unknown |
Rooms
| Level | Type | Length | Width | Dimensions |
|---|---|---|---|---|
| Lower Level | Workshop | 13'8'' x 10'6'' | ||
| Lower Level | Partial Bathroom | 7'0'' x 5'1'' | ||
| Lower Level | Laundry Room | 7'0'' x 5'1'' | ||
| Lower Level | Bedroom | 12'3'' x 11'5'' | ||
| Lower Level | Office | 8'8'' x 8'2'' | ||
| Lower Level | Storage | 3'4'' x 4'10'' | ||
| Lower Level | Family Room | 16'4'' x 15'6'' | ||
| Lower Level | Other | 14'4'' x 11'10'' | ||
| Main Level | Full Bathroom | 7'0'' x 6'6'' | ||
| Main Level | Full Ensuite Bathroom | 7'3'' x 4'1'' | ||
| Main Level | Primary Bedroom | 13'10'' x 11'1'' | ||
| Main Level | Bedroom | 9'1'' x 11'6'' | ||
| Main Level | Bedroom | 10'7'' x 9'1'' | ||
| Main Level | Living Room | 16'5'' x 15'5'' | ||
| Main Level | Kitchen | 11'9'' x 11'10'' | ||
| Main Level | Dining Room | 10'8'' x 11'10'' |
https://www.realtor.ca/real-estate/26714431/1569-carshyl-court-kelowna-rutland-south


