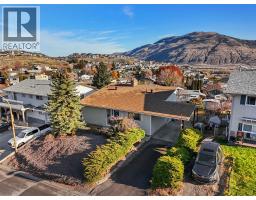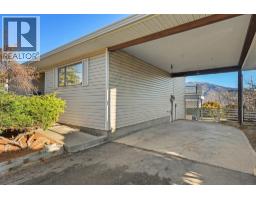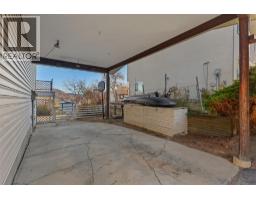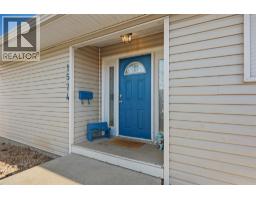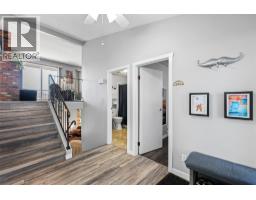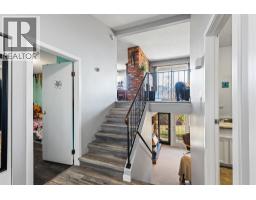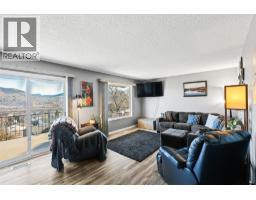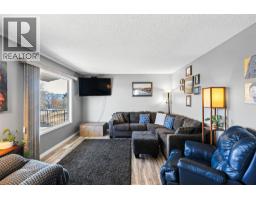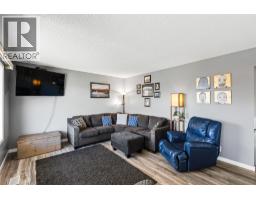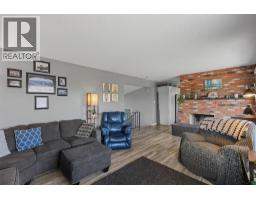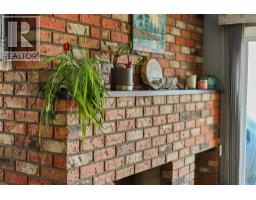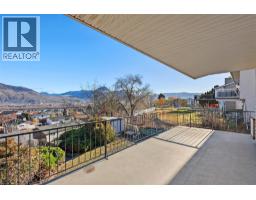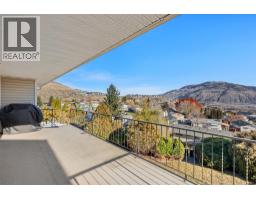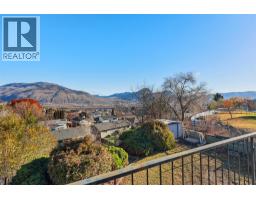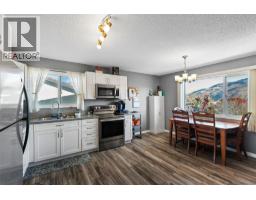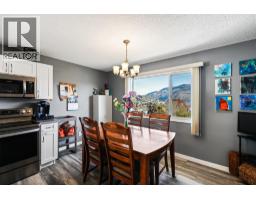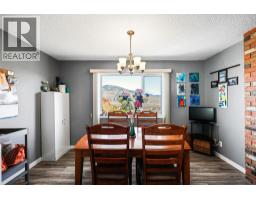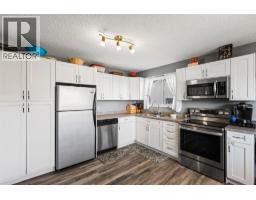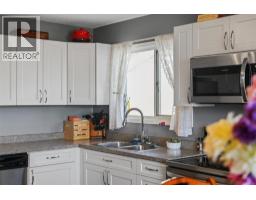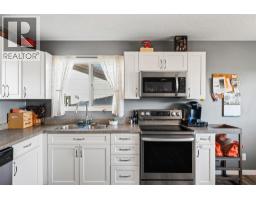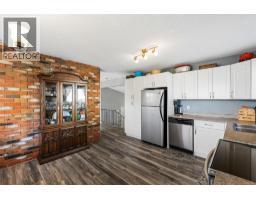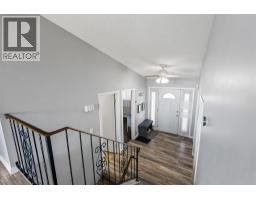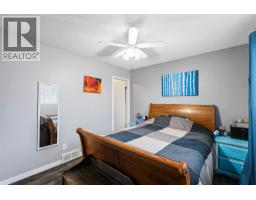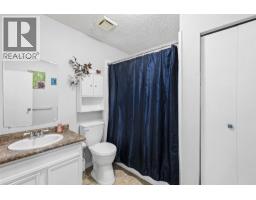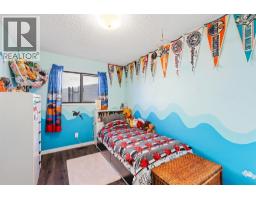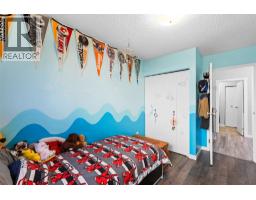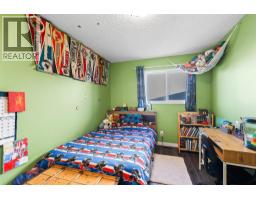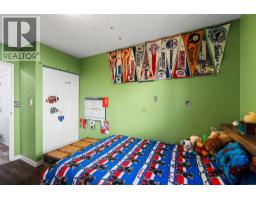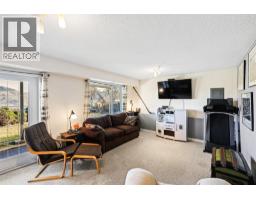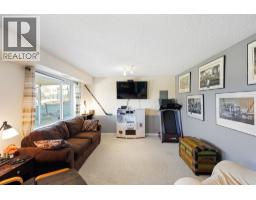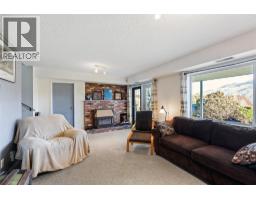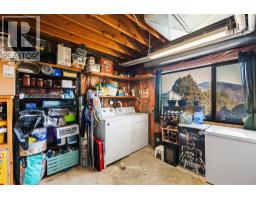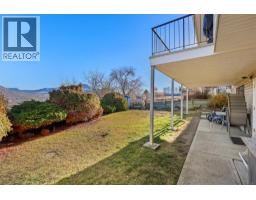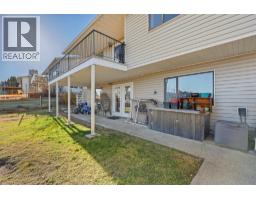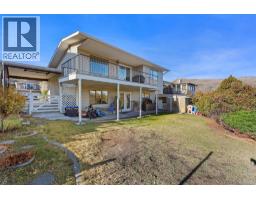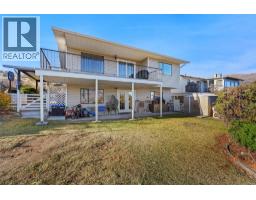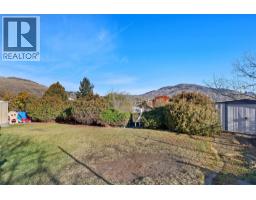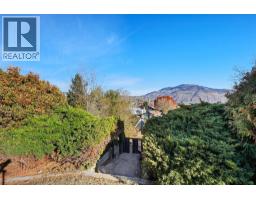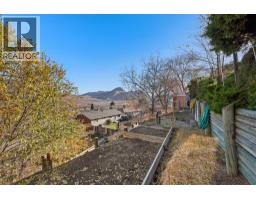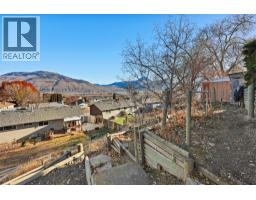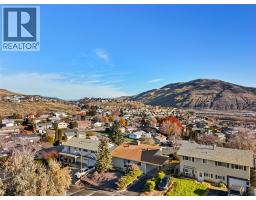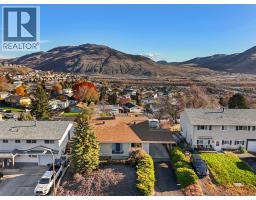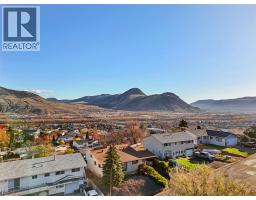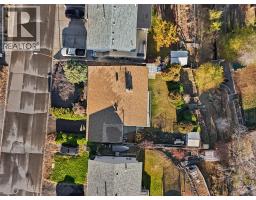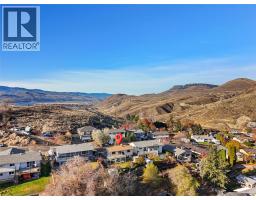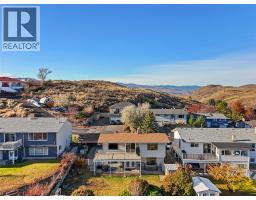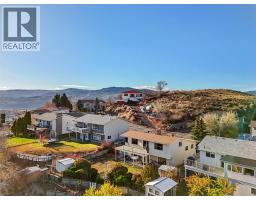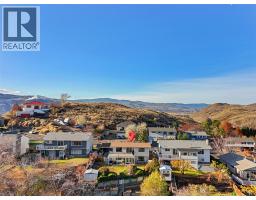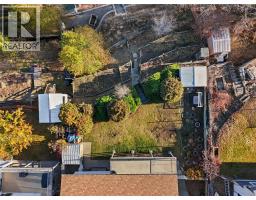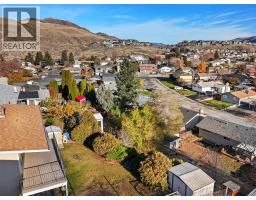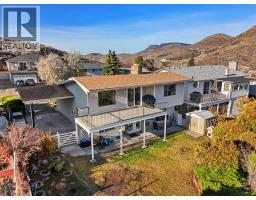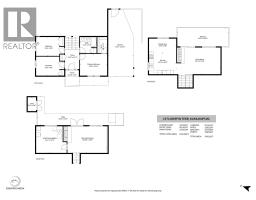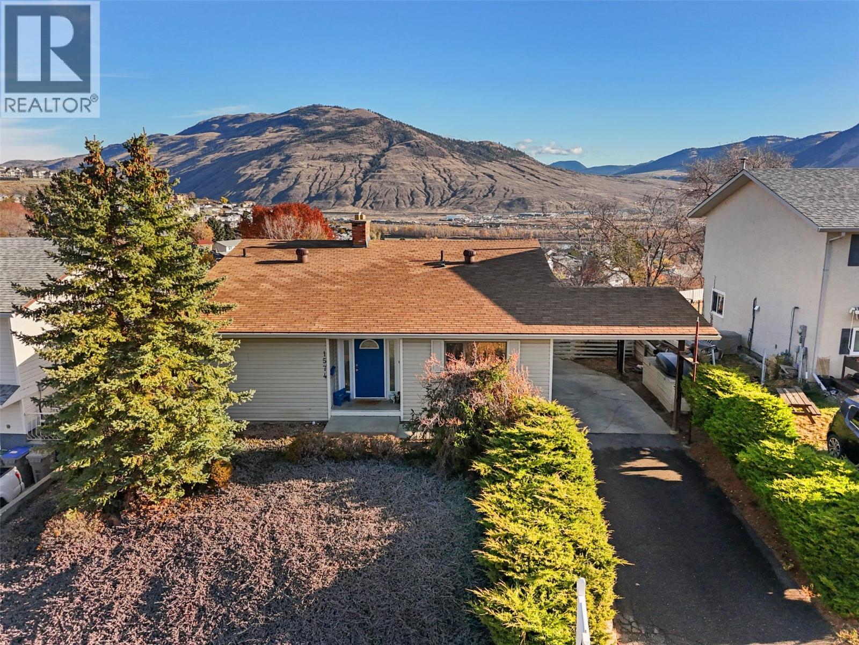1574 Griffin Terrace, Kamloops, British Columbia V2B 7R6 (29097499)
1574 Griffin Terrace Kamloops, British Columbia V2B 7R6
Interested?
Contact us for more information

Cameron Mckeen
Personal Real Estate Corporation

1000 Clubhouse Dr (Lower)
Kamloops, British Columbia V2H 1T9
(833) 817-6506
www.exprealty.ca/
$599,900
Welcome to 1574 Griffin Terrace - offered for sale for just the 2nd time in almost 50 years! Well-kept, tastefully updated, and located in Batchelor Heights - providing an affordable turn-key home, in a quiet neighborhood, just steps away from incredible walking/hiking/biking trails, with stunning views of all of Kamloops, while being 10 minutes to downtown and 15 minutes to Thompson Rivers University. The main level features a spacious foyer, a 4pc bathroom, 3 bedrooms - 1 of which is the primary bedroom with a walk-in closet!. The upper level is bright with views from every window, boasting a spacious updated kitchen with SS appliances, a dining area, a large living room with access to a huge deck overlooking the city and river! The lower level is a bright walkout basement with direct access to the backyard and features a large rec room or family room with gas fireplace, a large storage / laundry / utility room, and is roughed-in / ready for a 2nd bathroom! The home has had many updates in recent years including new furnace (2023), flooring, paint & trim, lighting, appliances, kitchen, soffit, and more! Other features include oversized carport, central a/c, 2 storage sheds, and a great back yard with the back portion of the yard being tiered - providing the perfect space for a garden and or fruit trees! Whether you're a first time Buyer, downsizing, or an investor - this one is worth taking a look at! (id:26472)
Property Details
| MLS® Number | 10368899 |
| Property Type | Single Family |
| Neigbourhood | Batchelor Heights |
| Community Features | Family Oriented |
| Features | Cul-de-sac |
| Road Type | Cul De Sac |
| View Type | Mountain View, View (panoramic) |
Building
| Bathroom Total | 1 |
| Bedrooms Total | 3 |
| Appliances | Range, Refrigerator, Dishwasher, Washer & Dryer |
| Architectural Style | Split Level Entry |
| Constructed Date | 1976 |
| Construction Style Attachment | Detached |
| Construction Style Split Level | Other |
| Cooling Type | Central Air Conditioning |
| Exterior Finish | Vinyl Siding |
| Fireplace Fuel | Gas,wood |
| Fireplace Present | Yes |
| Fireplace Total | 2 |
| Fireplace Type | Unknown,conventional |
| Flooring Type | Carpeted, Laminate |
| Heating Type | Forced Air, See Remarks |
| Roof Material | Asphalt Shingle |
| Roof Style | Unknown |
| Stories Total | 3 |
| Size Interior | 1610 Sqft |
| Type | House |
| Utility Water | Municipal Water |
Parking
| Carport |
Land
| Acreage | No |
| Sewer | Municipal Sewage System |
| Size Irregular | 0.17 |
| Size Total | 0.17 Ac|under 1 Acre |
| Size Total Text | 0.17 Ac|under 1 Acre |
Rooms
| Level | Type | Length | Width | Dimensions |
|---|---|---|---|---|
| Second Level | Dining Room | 13'0'' x 7'0'' | ||
| Second Level | Living Room | 21'0'' x 12'9'' | ||
| Second Level | Kitchen | 13'0'' x 10'2'' | ||
| Basement | Utility Room | 6'0'' x 7'0'' | ||
| Basement | Storage | 14'7'' x 7'9'' | ||
| Basement | Recreation Room | 19'6'' x 12'9'' | ||
| Main Level | Other | 8'0'' x 5'6'' | ||
| Main Level | Foyer | 15'4'' x 7'0'' | ||
| Main Level | Bedroom | 13'5'' x 9'0'' | ||
| Main Level | Bedroom | 13'5'' x 9'0'' | ||
| Main Level | Primary Bedroom | 10'4'' x 13'0'' | ||
| Main Level | 4pc Bathroom | Measurements not available |
https://www.realtor.ca/real-estate/29097499/1574-griffin-terrace-kamloops-batchelor-heights



