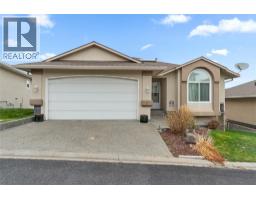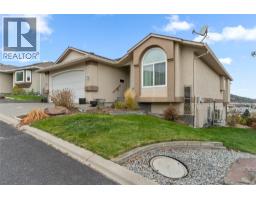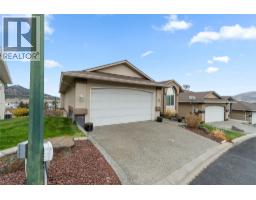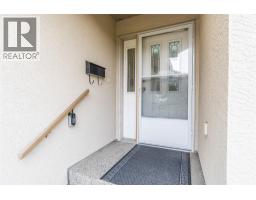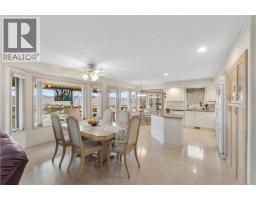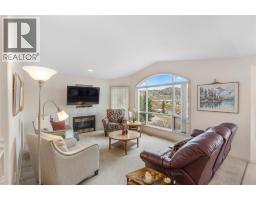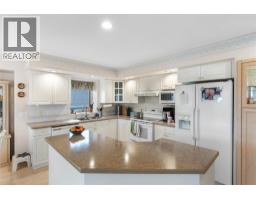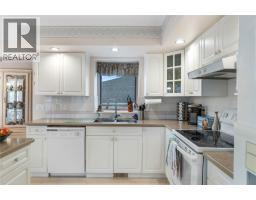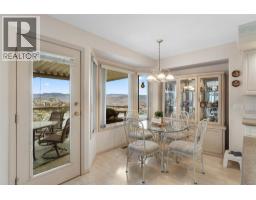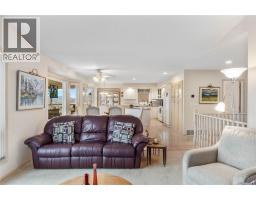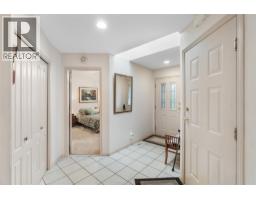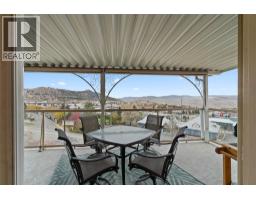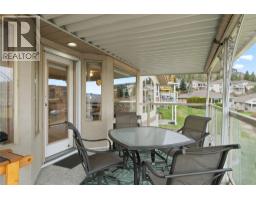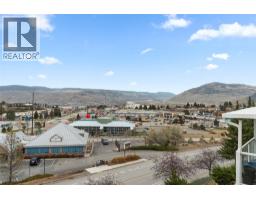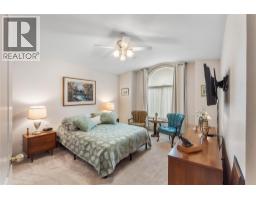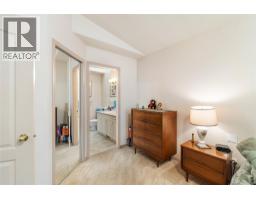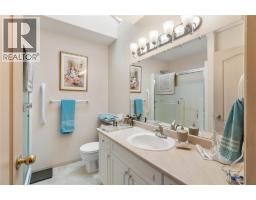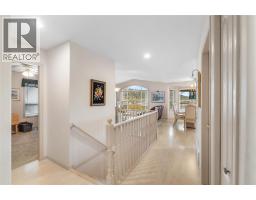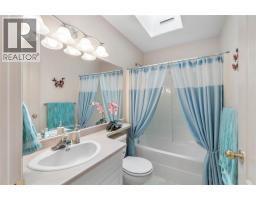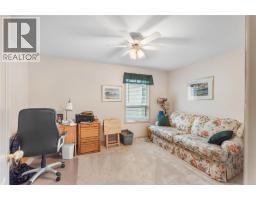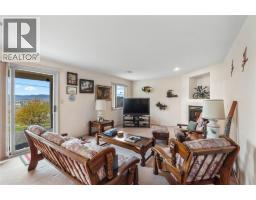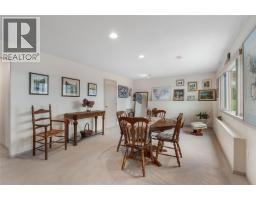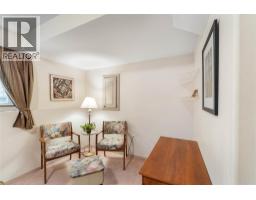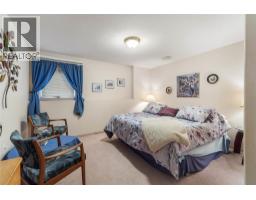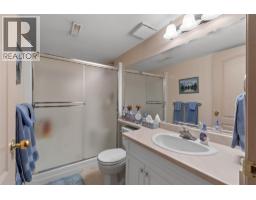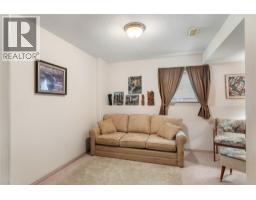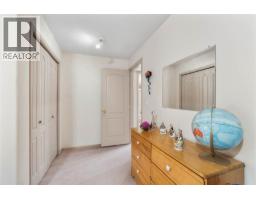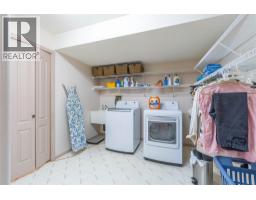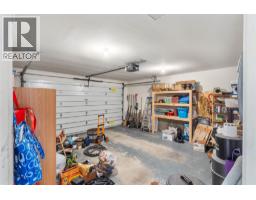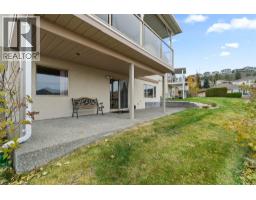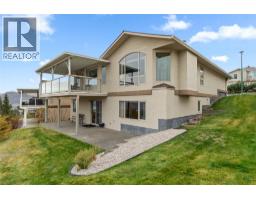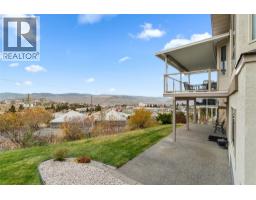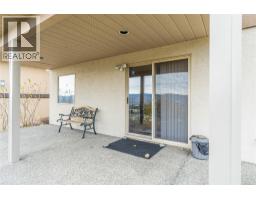1575 Springhill Drive Unit# 6, Kamloops, British Columbia V2E 2N9 (29097497)
1575 Springhill Drive Unit# 6 Kamloops, British Columbia V2E 2N9
Interested?
Contact us for more information

Francis Ramunno

800 Seymour Street
Kamloops, British Columbia V2C 2H5
(250) 374-1461
(250) 374-0752
$699,900Maintenance,
$250 Monthly
Maintenance,
$250 MonthlyWelcome to this beautifully maintained residence in the sought-after 55+ age-restricted complex of Crestview Heghts. Perfectly designed for comfort and convenience, this spacious 4-bedroom, 3-bath home offers the best of both worlds- low-maintenance lifestyle with amazing central location. Step inside to discover a bright, open-concept floor plan featuring expansive windows that capture breathtaking panoramic views. The well-appointed kitchen flows seamlessly into the living and dining areas, creating the ideal space for entertaining or quiet relaxation. Enjoy your morning coffee or tea on the covered deck with views toward TRU and Kenna Cartwright Park. Enjoy peace of mind with updated furnace and AC, ensuring years of worry-free living. The primary suite offers a private space with an ensuite and generous walk in closet space, while additional bedrooms provide flexibility for guests, hobbies, or a home office. Outside, a double garage offers plenty of room for parking and storage, and the community’s tranquil setting enhances the sense of comfort and connection that active adults value most. Don't miss out on this opportunity today! (id:26472)
Property Details
| MLS® Number | 10369102 |
| Property Type | Single Family |
| Neigbourhood | Sahali |
| Community Name | Crestview Heights |
| Community Features | Seniors Oriented |
| Parking Space Total | 2 |
| View Type | City View, River View, Mountain View, Valley View |
Building
| Bathroom Total | 3 |
| Bedrooms Total | 4 |
| Appliances | Refrigerator, Dishwasher, Range - Electric, Washer & Dryer |
| Architectural Style | Ranch |
| Basement Type | Full |
| Constructed Date | 1994 |
| Construction Style Attachment | Detached |
| Cooling Type | Central Air Conditioning |
| Exterior Finish | Stucco |
| Fireplace Fuel | Gas |
| Fireplace Present | Yes |
| Fireplace Total | 2 |
| Fireplace Type | Unknown |
| Heating Type | Forced Air |
| Roof Material | Asphalt Shingle |
| Roof Style | Unknown |
| Stories Total | 2 |
| Size Interior | 2408 Sqft |
| Type | House |
| Utility Water | Municipal Water |
Parking
| Attached Garage | 2 |
Land
| Acreage | No |
| Sewer | Municipal Sewage System |
| Size Irregular | 0.15 |
| Size Total | 0.15 Ac|under 1 Acre |
| Size Total Text | 0.15 Ac|under 1 Acre |
Rooms
| Level | Type | Length | Width | Dimensions |
|---|---|---|---|---|
| Basement | Full Bathroom | Measurements not available | ||
| Basement | Laundry Room | 10' x 9'5'' | ||
| Basement | Recreation Room | 36' x 13' | ||
| Basement | Bedroom | 13'5'' x 10'3'' | ||
| Basement | Bedroom | 13' x 11' | ||
| Main Level | Kitchen | 12' x 10' | ||
| Main Level | Dining Nook | 9' x 8' | ||
| Main Level | Dining Room | 13' x 10' | ||
| Main Level | Living Room | 15'6'' x 13' | ||
| Main Level | Bedroom | 14' x 10'8'' | ||
| Main Level | Full Bathroom | Measurements not available | ||
| Main Level | Full Ensuite Bathroom | Measurements not available | ||
| Main Level | Primary Bedroom | 15' x 12' | ||
| Main Level | Foyer | 11' x 5' |
https://www.realtor.ca/real-estate/29097497/1575-springhill-drive-unit-6-kamloops-sahali


