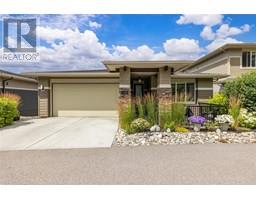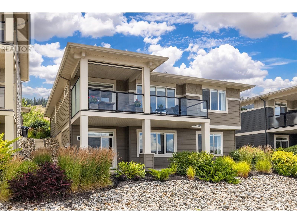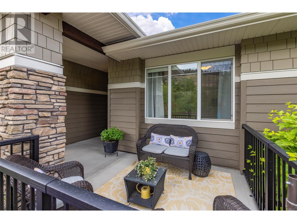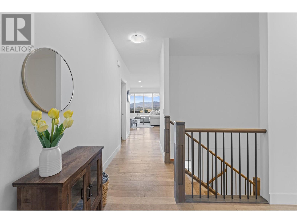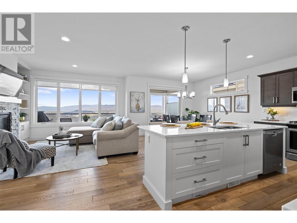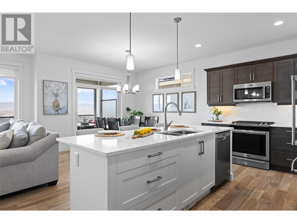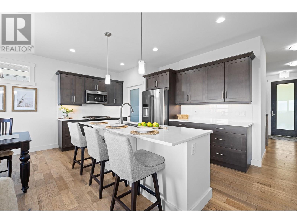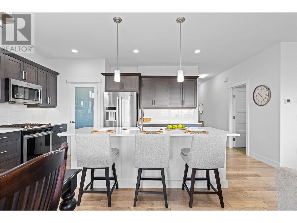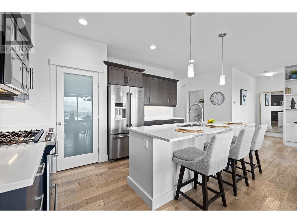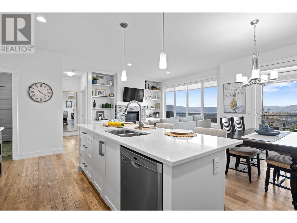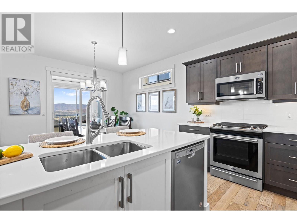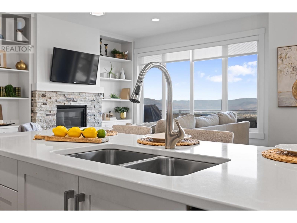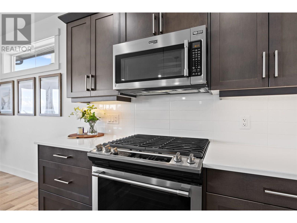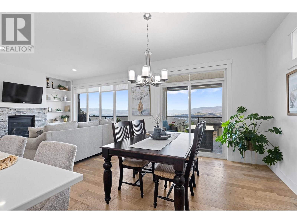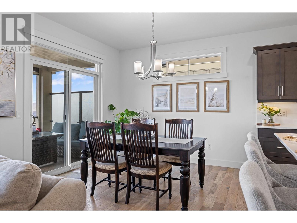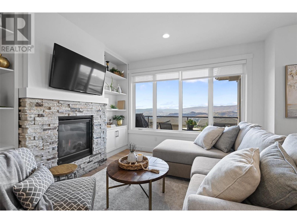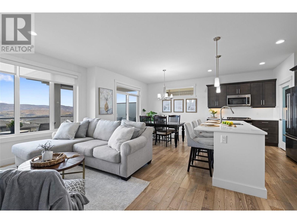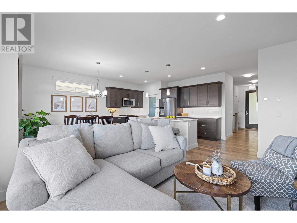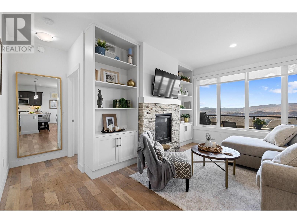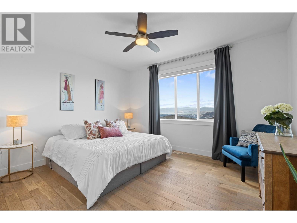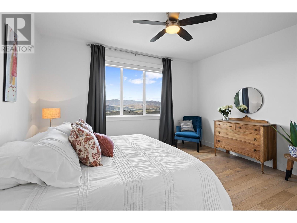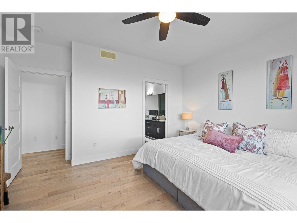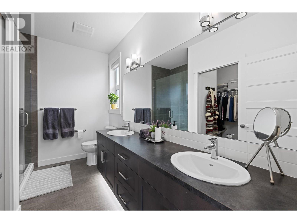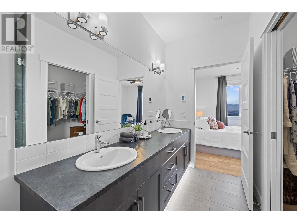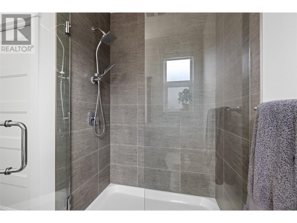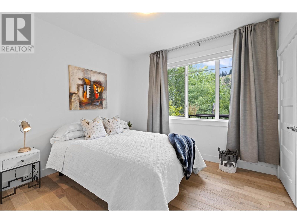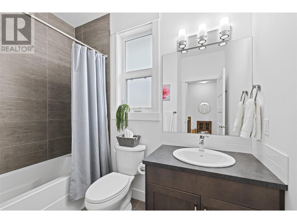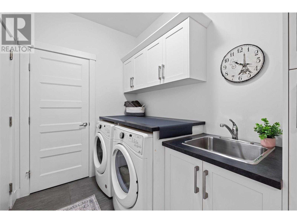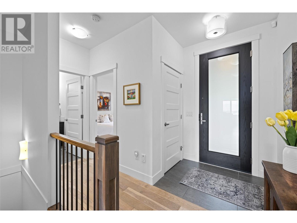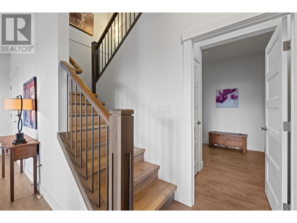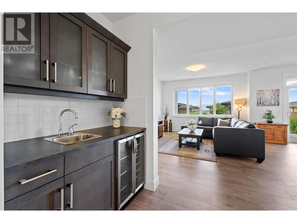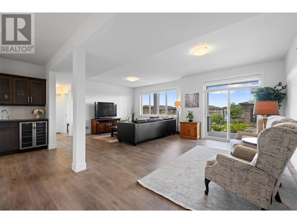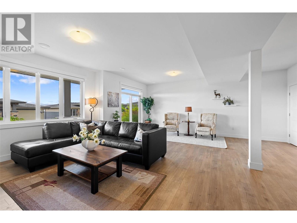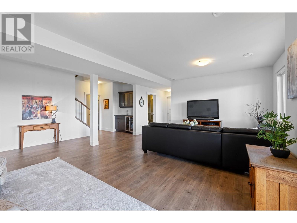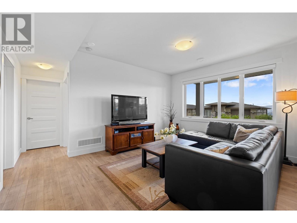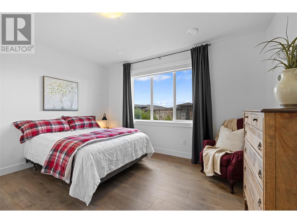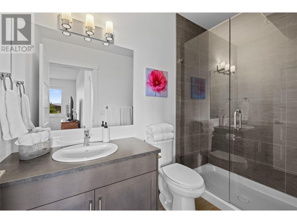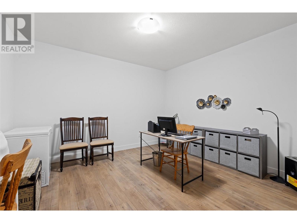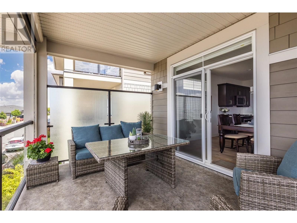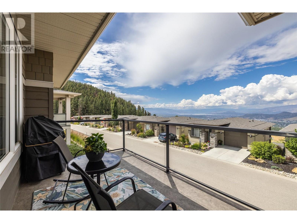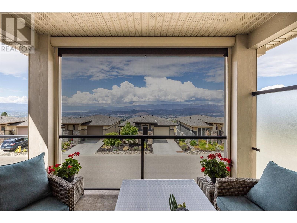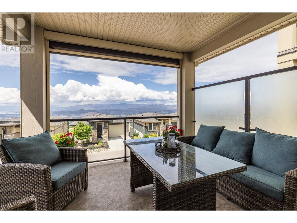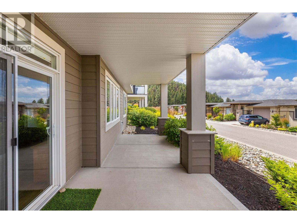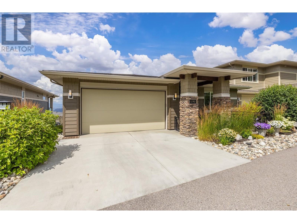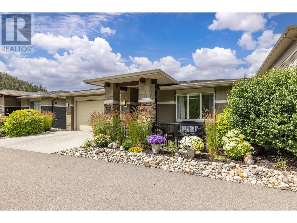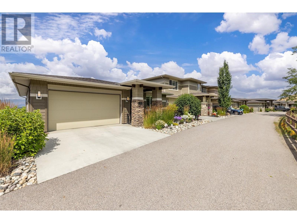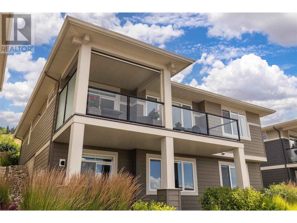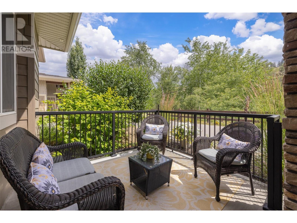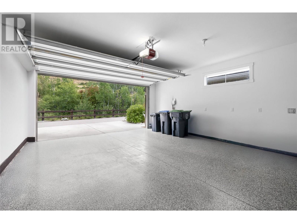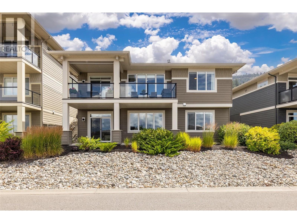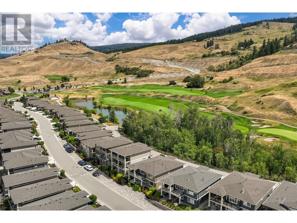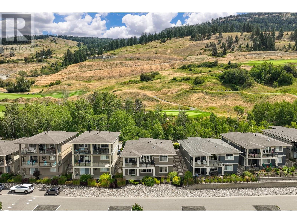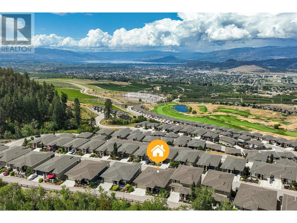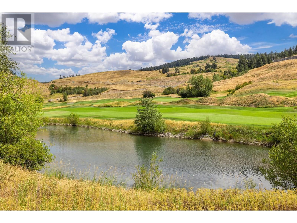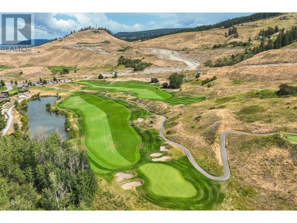1590 Winter Lane, Kelowna, British Columbia V1P 1T2 (28638999)
1590 Winter Lane Kelowna, British Columbia V1P 1T2
Interested?
Contact us for more information
Todd Henry

#1 - 1890 Cooper Road
Kelowna, British Columbia V1Y 8B7
(250) 860-1100
(250) 860-0595
royallepagekelowna.com/
$825,000Maintenance,
$903.54 Monthly
Maintenance,
$903.54 MonthlyWelcome to your dream home! This stunning walk-out rancher offers breathtaking city and lake views, along with picturesque golf course scenery from both the front and your spacious patio. Featuring 3 bedrooms and 3 baths, this open-concept layout is perfect for modern living. The chef's kitchen boasts stainless steel appliances, quartz countertops, and an oversized island, ideal for entertaining. The luxurious ensuite includes a walk-in shower, dual vanity sinks, and a large walk-in closet. Enjoy a large recreation room complete with a wet bar, plus a private guest room for visitors. The finished multipurpose room in the basement is perfect for a gym or hobbies—let your creativity shine! With beautiful engineered hardwood floors throughout, this home combines elegance and functionality. Don't miss your chance to own this exceptional property! (id:26472)
Property Details
| MLS® Number | 10356584 |
| Property Type | Single Family |
| Neigbourhood | Rutland North |
| Community Name | Solstice at Tower Ranch |
| Amenities Near By | Golf Nearby, Airport |
| Community Features | Adult Oriented |
| Features | Central Island, One Balcony |
| Parking Space Total | 2 |
| Structure | Clubhouse |
| View Type | City View, Lake View, Mountain View, Valley View, View (panoramic) |
Building
| Bathroom Total | 3 |
| Bedrooms Total | 3 |
| Amenities | Cable Tv, Clubhouse |
| Appliances | Refrigerator, Dishwasher, Dryer, Range - Gas, Washer |
| Architectural Style | Ranch |
| Basement Type | Full |
| Constructed Date | 2017 |
| Construction Style Attachment | Detached |
| Cooling Type | Central Air Conditioning |
| Exterior Finish | Other |
| Fire Protection | Smoke Detector Only |
| Fireplace Fuel | Gas |
| Fireplace Present | Yes |
| Fireplace Total | 1 |
| Fireplace Type | Unknown |
| Flooring Type | Hardwood |
| Heating Type | See Remarks |
| Roof Material | Asphalt Shingle |
| Roof Style | Unknown |
| Stories Total | 2 |
| Size Interior | 2605 Sqft |
| Type | House |
| Utility Water | Irrigation District |
Parking
| Attached Garage | 2 |
Land
| Access Type | Easy Access |
| Acreage | No |
| Land Amenities | Golf Nearby, Airport |
| Landscape Features | Landscaped |
| Sewer | Municipal Sewage System |
| Size Irregular | 0.11 |
| Size Total | 0.11 Ac|under 1 Acre |
| Size Total Text | 0.11 Ac|under 1 Acre |
| Zoning Type | Unknown |
Rooms
| Level | Type | Length | Width | Dimensions |
|---|---|---|---|---|
| Basement | Other | 4'10'' x 2'5'' | ||
| Basement | Utility Room | 10'0'' x 8'9'' | ||
| Basement | Family Room | 27'2'' x 21'5'' | ||
| Basement | Den | 17'8'' x 17'0'' | ||
| Basement | Bedroom | 13'6'' x 12'4'' | ||
| Basement | 3pc Ensuite Bath | 9'1'' x 4'10'' | ||
| Main Level | Primary Bedroom | 14'3'' x 13'7'' | ||
| Main Level | Living Room | 12'4'' x 12'4'' | ||
| Main Level | Laundry Room | 8'11'' x 6'1'' | ||
| Main Level | Kitchen | 14'11'' x 8'11'' | ||
| Main Level | Dining Room | 11'9'' x 10'10'' | ||
| Main Level | Bedroom | 10'9'' x 10'6'' | ||
| Main Level | 4pc Ensuite Bath | 7'11'' x 11'3'' | ||
| Main Level | 4pc Bathroom | 6'10'' x 8'4'' |
https://www.realtor.ca/real-estate/28638999/1590-winter-lane-kelowna-rutland-north


