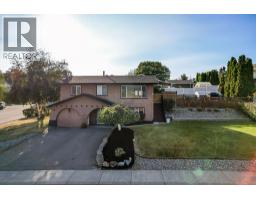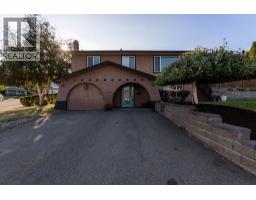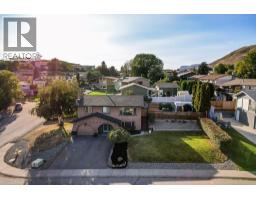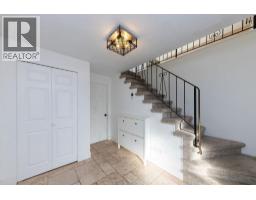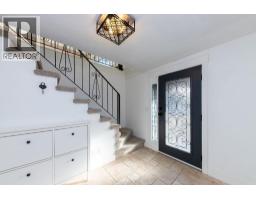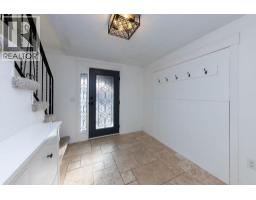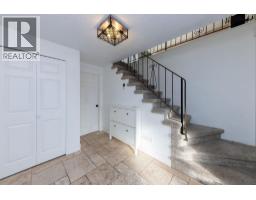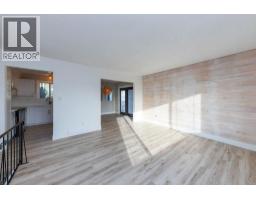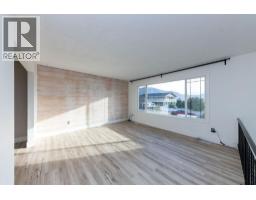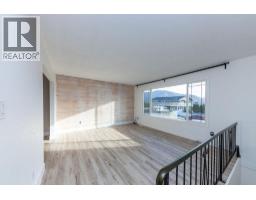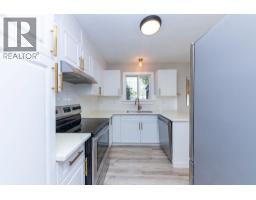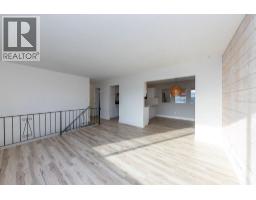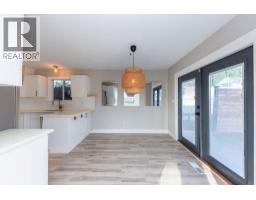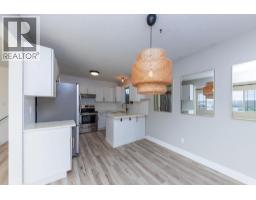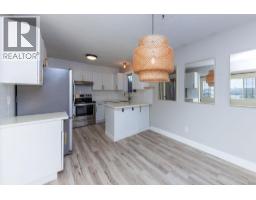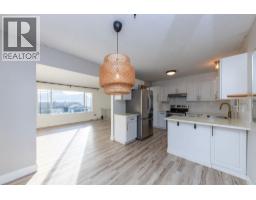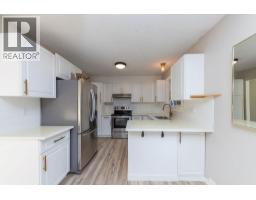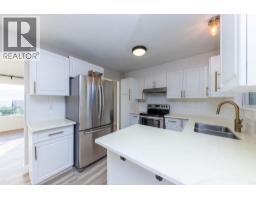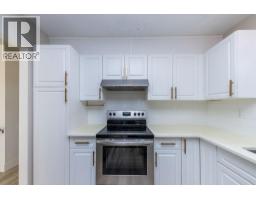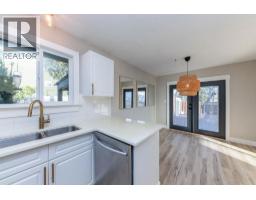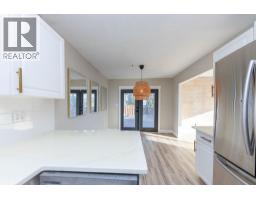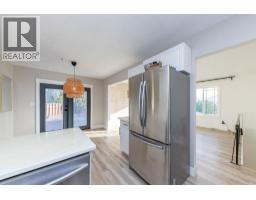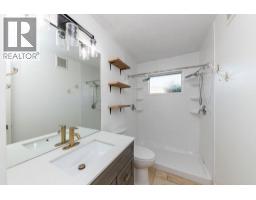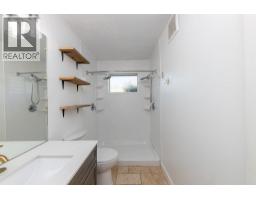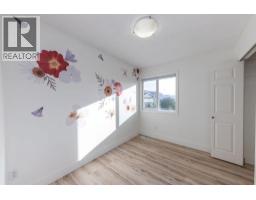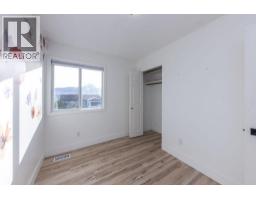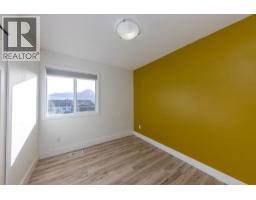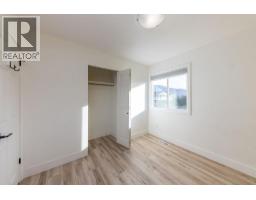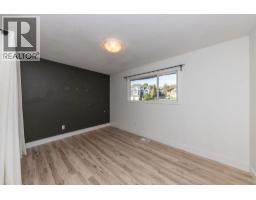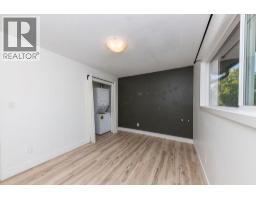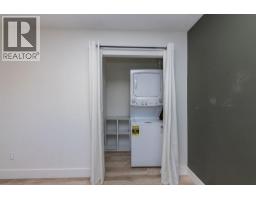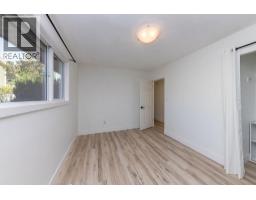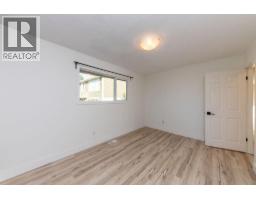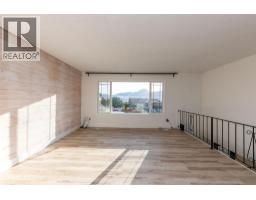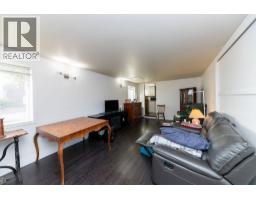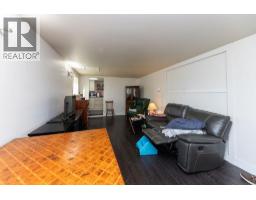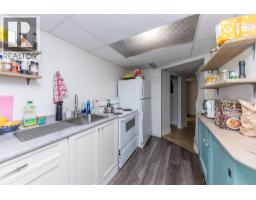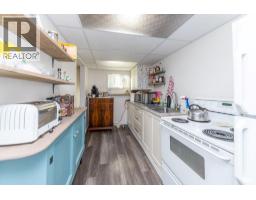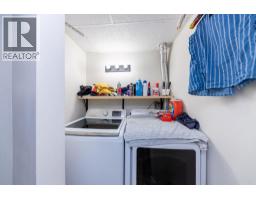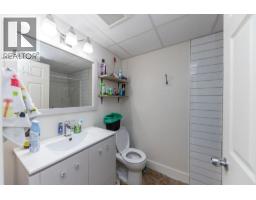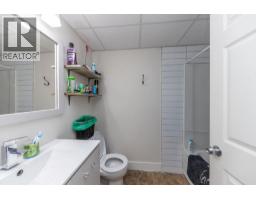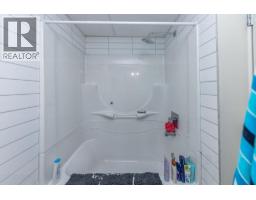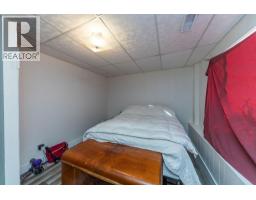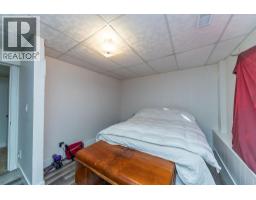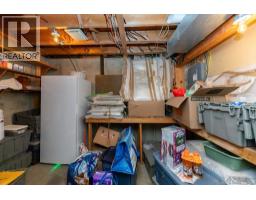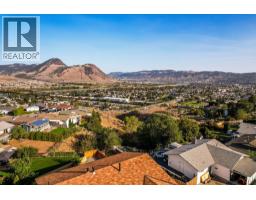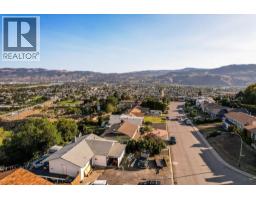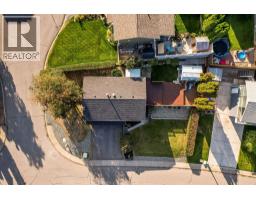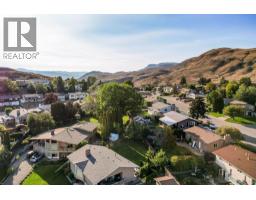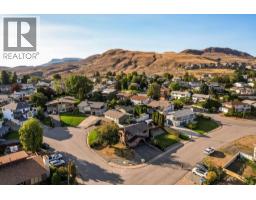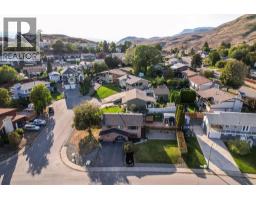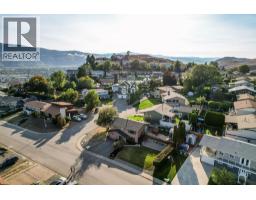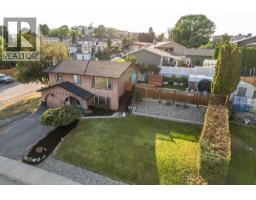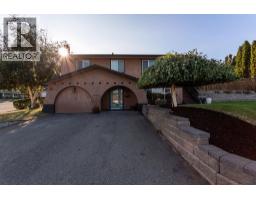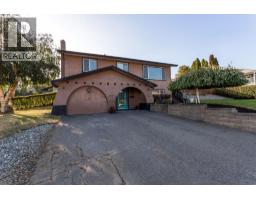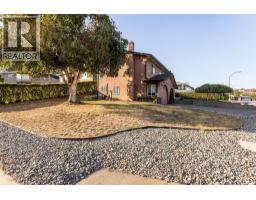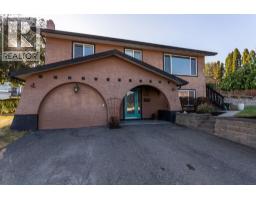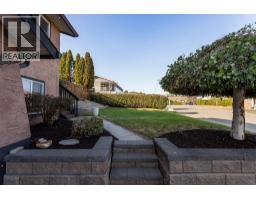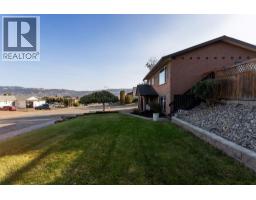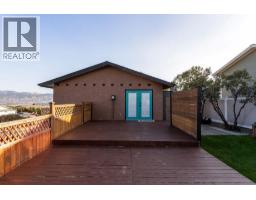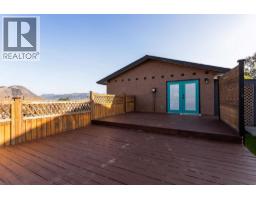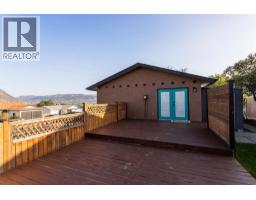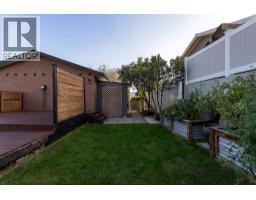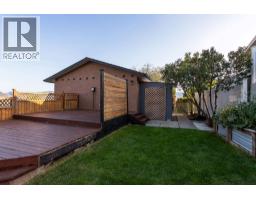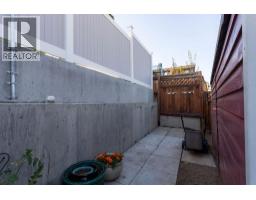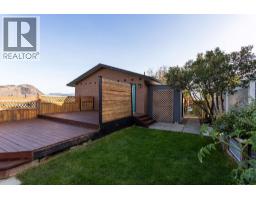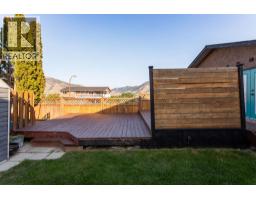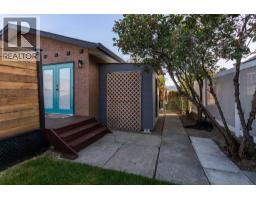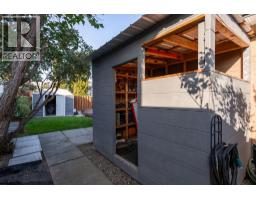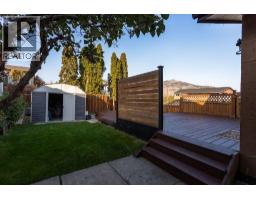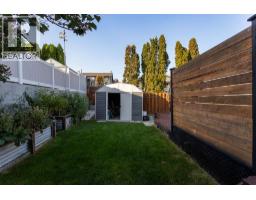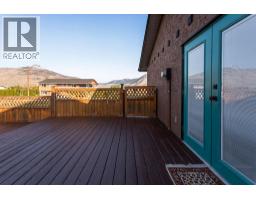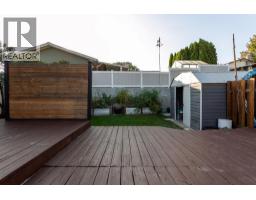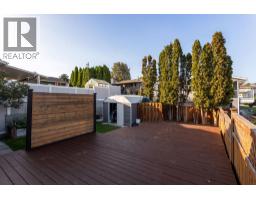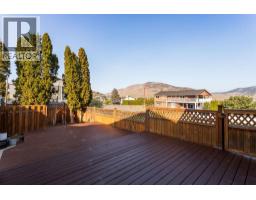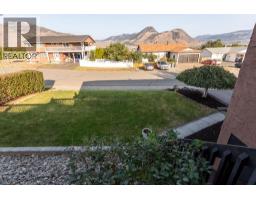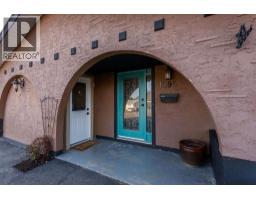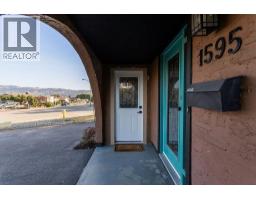1595 Hillcrest Avenue, Kamloops, British Columbia V2B 7P5 (28993631)
1595 Hillcrest Avenue Kamloops, British Columbia V2B 7P5
Interested?
Contact us for more information

Jestine Hinch
Personal Real Estate Corporation

1000 Clubhouse Dr (Lower)
Kamloops, British Columbia V2H 1T9
(833) 817-6506
www.exprealty.ca/
$664,900
Beautifully updated starter home situated on a spacious corner lot at the edge of a quiet cul-de-sac. The main floor features three bedrooms, a refreshed bathroom, and a newly renovated kitchen with modern cabinets and fresh paint. Just off the kitchen is a bright dining area with French doors opening to a large, private deck—perfect for relaxing or entertaining. The living room offers newer flooring and an expansive front window that fills the space with natural light and views. The finished basement includes a convenient mini-kitchen, a bright bedroom, and a generous rec room, providing plenty of space for guests or family. (id:26472)
Property Details
| MLS® Number | 10364030 |
| Property Type | Single Family |
| Neigbourhood | Batchelor Heights |
| Community Features | Family Oriented |
| Features | Cul-de-sac, Level Lot, Corner Site |
| Road Type | Cul De Sac |
| View Type | View (panoramic) |
Building
| Bathroom Total | 2 |
| Bedrooms Total | 4 |
| Appliances | Dishwasher |
| Architectural Style | Split Level Entry |
| Basement Type | Full |
| Constructed Date | 1975 |
| Construction Style Attachment | Detached |
| Construction Style Split Level | Other |
| Exterior Finish | Stucco |
| Flooring Type | Carpeted, Hardwood, Mixed Flooring |
| Foundation Type | Block |
| Heating Type | Forced Air, See Remarks |
| Roof Material | Asphalt Shingle |
| Roof Style | Unknown |
| Stories Total | 2 |
| Size Interior | 1741 Sqft |
| Type | House |
| Utility Water | Municipal Water |
Land
| Access Type | Easy Access |
| Acreage | No |
| Landscape Features | Level |
| Sewer | Municipal Sewage System |
| Size Irregular | 0.15 |
| Size Total | 0.15 Ac|under 1 Acre |
| Size Total Text | 0.15 Ac|under 1 Acre |
| Zoning Type | Unknown |
Rooms
| Level | Type | Length | Width | Dimensions |
|---|---|---|---|---|
| Basement | 3pc Bathroom | Measurements not available | ||
| Lower Level | Recreation Room | 10'9'' x 20'0'' | ||
| Lower Level | Bedroom | 9'8'' x 13'5'' | ||
| Main Level | Primary Bedroom | 9'5'' x 15'4'' | ||
| Main Level | Bedroom | 8'9'' x 10'4'' | ||
| Main Level | Living Room | 13'5'' x 14'0'' | ||
| Main Level | Dining Room | 8'0'' x 9'5'' | ||
| Main Level | Kitchen | 10'0'' x 9'5'' | ||
| Main Level | Bedroom | 10'0'' x 9'0'' | ||
| Main Level | 3pc Bathroom | Measurements not available |
https://www.realtor.ca/real-estate/28993631/1595-hillcrest-avenue-kamloops-batchelor-heights


