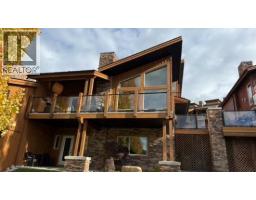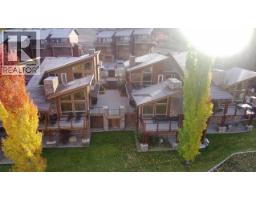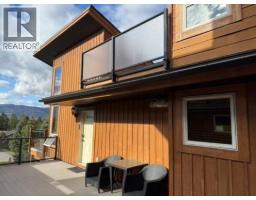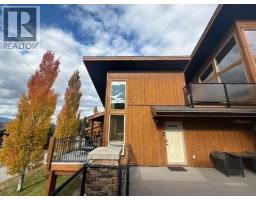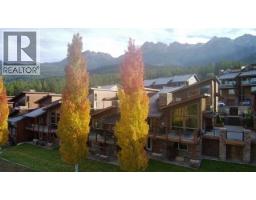16-D1-5150 Fairway Drive, Fairmont Hot Springs, British Columbia V0B 1L1 (29025268)
16-D1-5150 Fairway Drive Fairmont Hot Springs, British Columbia V0B 1L1
Interested?
Contact us for more information
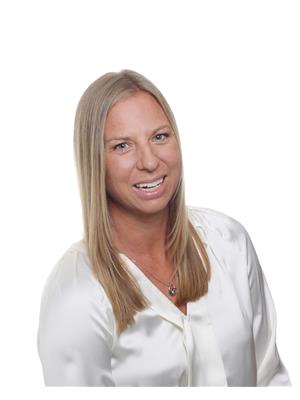
Megan Arn

492 Hwy 93/95
Invermere, British Columbia V0A 1K2
(250) 342-5599
(250) 342-5559
$35,000Maintenance, Reserve Fund Contributions, Electricity, Heat, Insurance, Ground Maintenance, Property Management, Other, See Remarks, Sewer, Waste Removal, Water
$80.63 Monthly
Maintenance, Reserve Fund Contributions, Electricity, Heat, Insurance, Ground Maintenance, Property Management, Other, See Remarks, Sewer, Waste Removal, Water
$80.63 MonthlyExperience the perfect balance of comfort and adventure at The Residences at Fairmont Ridge. This beautifully appointed two-bedroom, four-bathroom condo offers shared ownership, giving you the freedom to enjoy the Columbia Valley lifestyle without the full-time commitment with a 1/8 interest, D1 rotation. Featuring hardwood floors, a fully furnished interior, and a spacious open-concept design, this home is thoughtfully finished to ensure a relaxed and luxurious stay. The fully developed basement and walk-out patio provide additional space for entertaining or simply unwinding after a day in the mountains. Just bring your essentials—whether it’s groceries, golf clubs, or skis—and settle into a lifestyle of affordable luxury. With comprehensive property management services handling the details, you can simply arrive, relax, and enjoy your time in this stunning mountain retreat. Perfectly located near Fairmont Hot Springs Resort, world-class golf, and endless outdoor recreation, this property offers a true four-season getaway in one of British Columbia’s most sought-after mountain communities. (id:26472)
Property Details
| MLS® Number | 10366552 |
| Property Type | Single Family |
| Neigbourhood | Fairmont/Columbia Lake |
| Community Name | Residences at Fairmont Ridge |
| Parking Space Total | 2 |
| View Type | Mountain View |
Building
| Bathroom Total | 3 |
| Bedrooms Total | 2 |
| Basement Type | Full |
| Constructed Date | 2009 |
| Construction Style Attachment | Attached |
| Cooling Type | Central Air Conditioning |
| Exterior Finish | Stone |
| Fireplace Fuel | Propane |
| Fireplace Present | Yes |
| Fireplace Total | 1 |
| Fireplace Type | Unknown |
| Flooring Type | Carpeted, Wood, Tile |
| Half Bath Total | 2 |
| Heating Fuel | Electric |
| Heating Type | Forced Air |
| Roof Material | Asphalt Shingle |
| Roof Style | Unknown |
| Stories Total | 3 |
| Size Interior | 2217 Sqft |
| Type | Row / Townhouse |
| Utility Water | Community Water User's Utility |
Parking
| Stall |
Land
| Acreage | No |
| Sewer | Municipal Sewage System |
| Size Total Text | Under 1 Acre |
| Zoning Type | Unknown |
Rooms
| Level | Type | Length | Width | Dimensions |
|---|---|---|---|---|
| Basement | Partial Bathroom | Measurements not available | ||
| Basement | Games Room | 13' x 10'8'' | ||
| Lower Level | Bedroom | 13' x 10'8'' | ||
| Lower Level | 4pc Ensuite Bath | Measurements not available | ||
| Lower Level | Primary Bedroom | 19'6'' x 16'9'' | ||
| Main Level | Partial Bathroom | Measurements not available | ||
| Main Level | Living Room | 16'1'' x 14'1'' | ||
| Main Level | Dining Room | 12'3'' x 10'7'' | ||
| Main Level | Kitchen | 12'5'' x 12'4'' |


