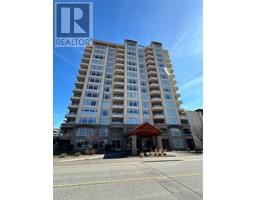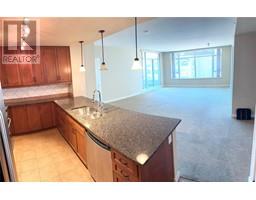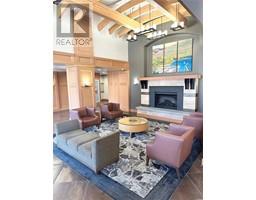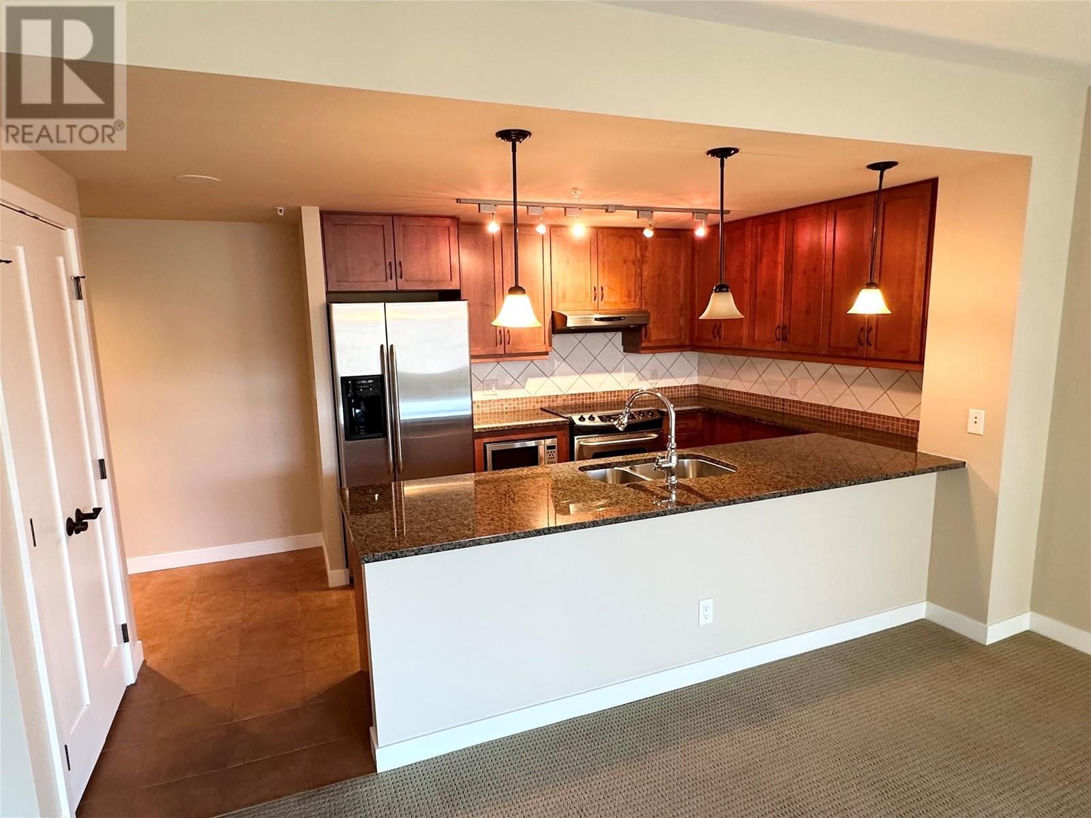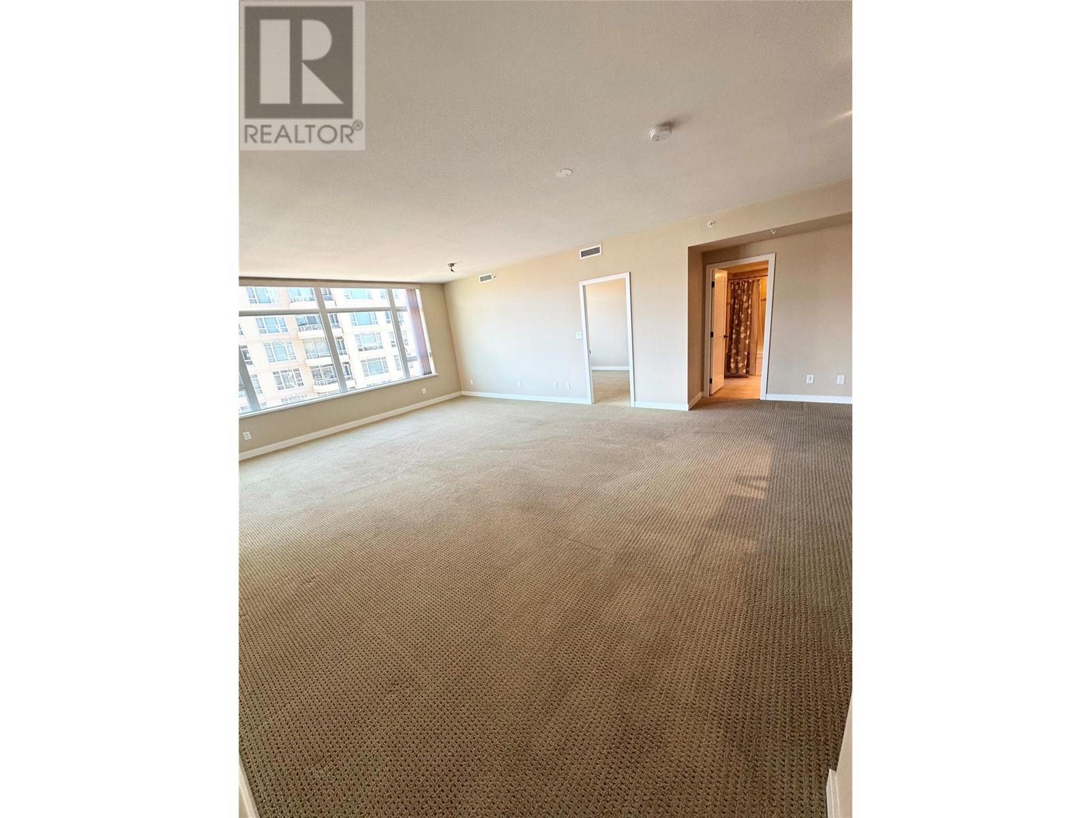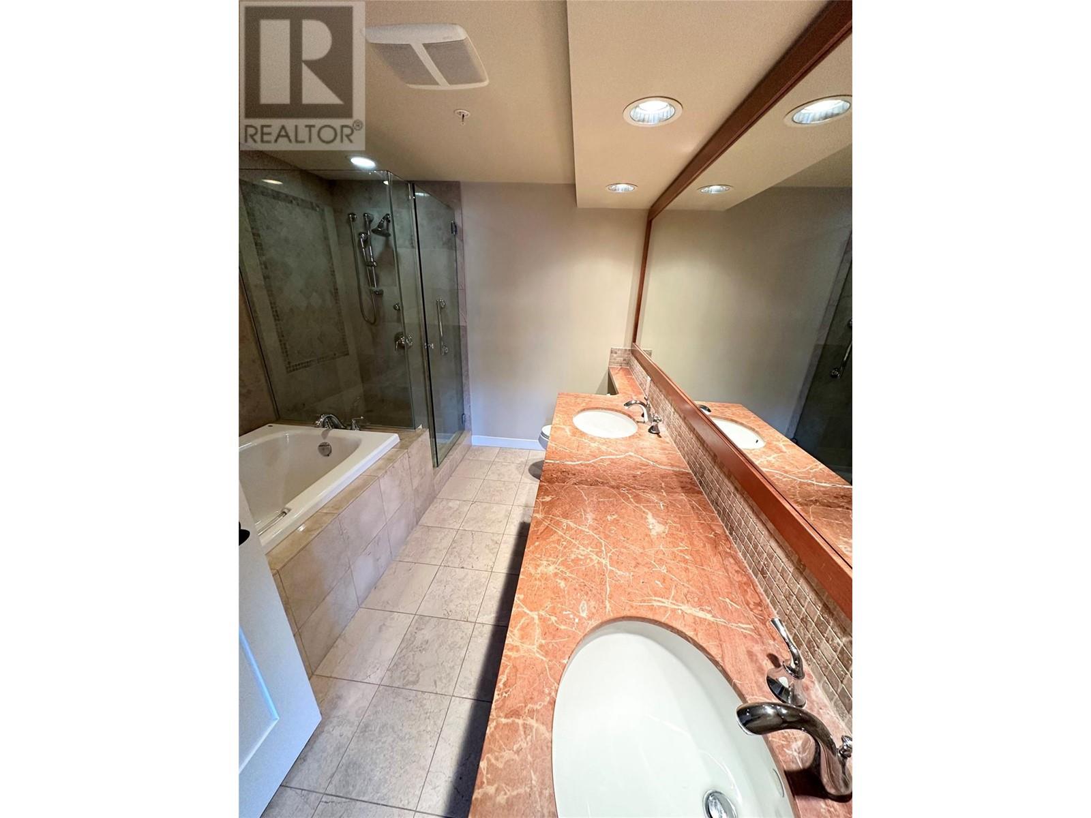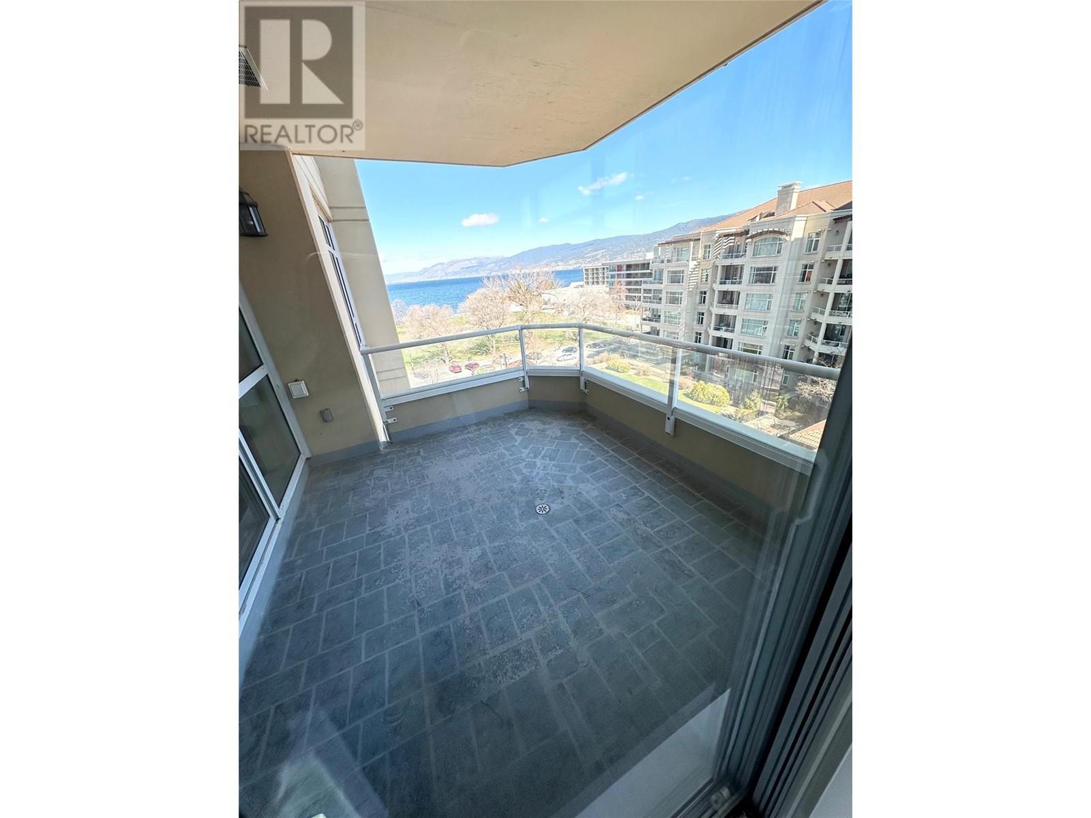160 Lakeshore Drive Unit# 703, Penticton, British Columbia V2A 9C2 (26699308)
160 Lakeshore Drive Unit# 703 Penticton, British Columbia V2A 9C2
Interested?
Contact us for more information

Michael Dyson

Royal LePage Parkside Rlty Sml
Box 930, 9925 Main Street
Summerland, British Columbia V0H 1Z0
Box 930, 9925 Main Street
Summerland, British Columbia V0H 1Z0
(250) 494-0505
(250) 494-4222
2 Bedroom
2 Bathroom
1268 sqft
Inground Pool, Pool
Central Air Conditioning
Forced Air, See Remarks
Landscaped, Underground Sprinkler
$789,900Maintenance,
$532.84 Monthly
Maintenance,
$532.84 MonthlyBest strata living in Penticton. NE exposure unit. 2bdr/2bthrm unit on the 7th floor. Unit comes with granite countertops, stainless steel appliances, gorgeous 5pc ensuite and walk in closet. 1 assigned parking stall in the secured parkade. Strata has unmatched amenities with a gym, pool and hot tub. Only a minute walk to Okanagan beach and the Lakeside Resort. Call Listing Realtor now for a private showing. (id:26472)
Property Details
| MLS® Number | 10308429 |
| Property Type | Single Family |
| Neigbourhood | Main North |
| Amenities Near By | Recreation, Shopping |
| Community Features | Pets Allowed, Rentals Allowed |
| Features | Balcony |
| Parking Space Total | 1 |
| Pool Type | Inground Pool, Pool |
| Storage Type | Storage, Locker |
| Structure | Clubhouse |
| View Type | Lake View |
Building
| Bathroom Total | 2 |
| Bedrooms Total | 2 |
| Amenities | Clubhouse, Sauna |
| Appliances | Range, Refrigerator, Dishwasher, Dryer, Microwave, See Remarks, Washer |
| Constructed Date | 2008 |
| Cooling Type | Central Air Conditioning |
| Exterior Finish | Other, Stucco |
| Fire Protection | Security, Sprinkler System-fire, Controlled Entry |
| Flooring Type | Carpeted |
| Heating Type | Forced Air, See Remarks |
| Roof Material | Steel,unknown |
| Roof Style | Unknown,unknown |
| Stories Total | 1 |
| Size Interior | 1268 Sqft |
| Type | Apartment |
| Utility Water | Municipal Water |
Parking
| Parkade |
Land
| Access Type | Easy Access |
| Acreage | No |
| Land Amenities | Recreation, Shopping |
| Landscape Features | Landscaped, Underground Sprinkler |
| Sewer | Municipal Sewage System |
| Size Total Text | Under 1 Acre |
| Surface Water | Lake |
| Zoning Type | Multi-family |
Rooms
| Level | Type | Length | Width | Dimensions |
|---|---|---|---|---|
| Main Level | Kitchen | 13'5'' x 8'11'' | ||
| Main Level | Primary Bedroom | 13'1'' x 11'9'' | ||
| Main Level | Bedroom | 12'11'' x 11'5'' | ||
| Main Level | Living Room | 16'10'' x 11'11'' | ||
| Main Level | Foyer | 9'5'' x 4'5'' | ||
| Main Level | Laundry Room | 5'8'' x 5' | ||
| Main Level | 5pc Ensuite Bath | Measurements not available | ||
| Main Level | 4pc Bathroom | Measurements not available |
https://www.realtor.ca/real-estate/26699308/160-lakeshore-drive-unit-703-penticton-main-north


