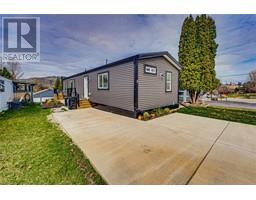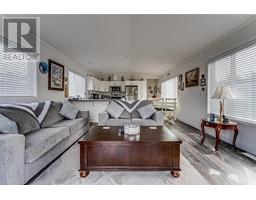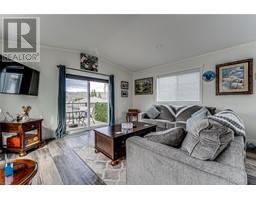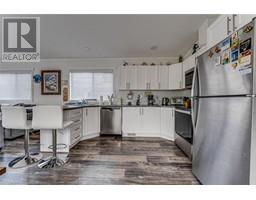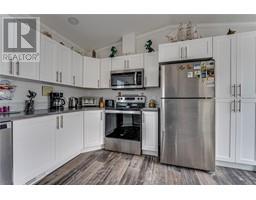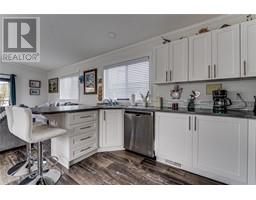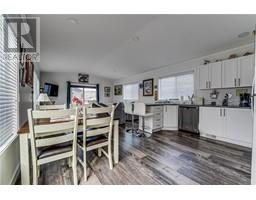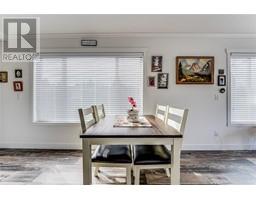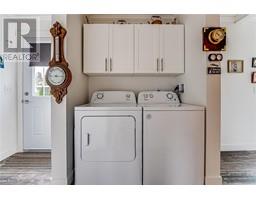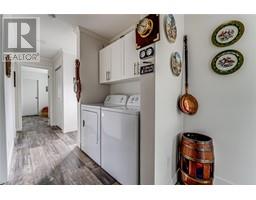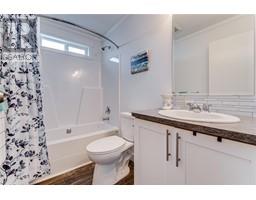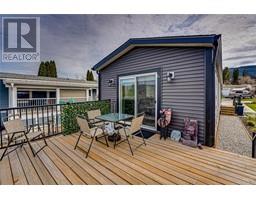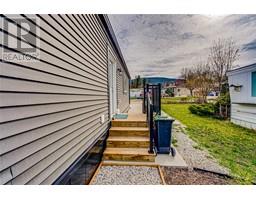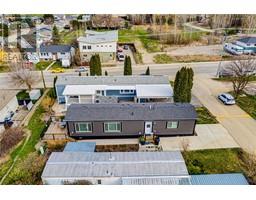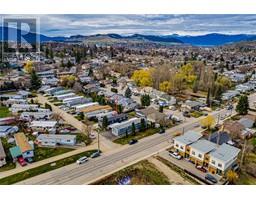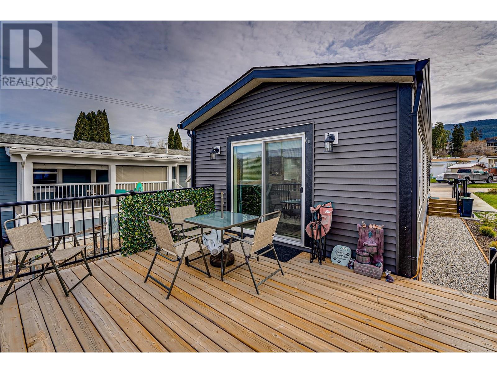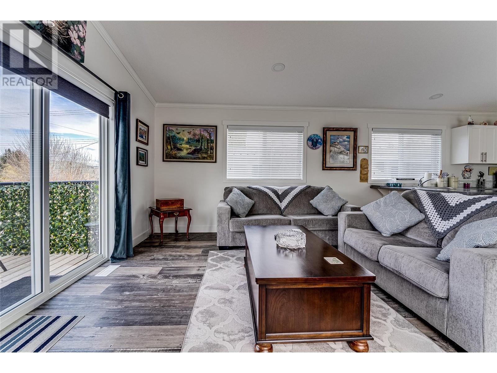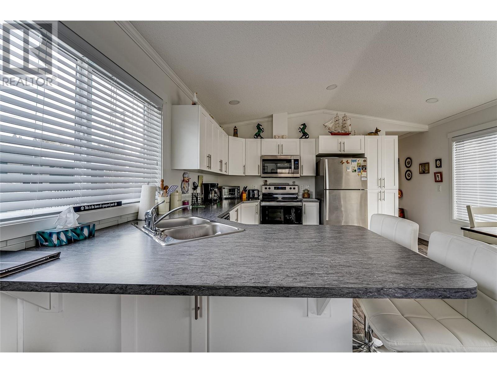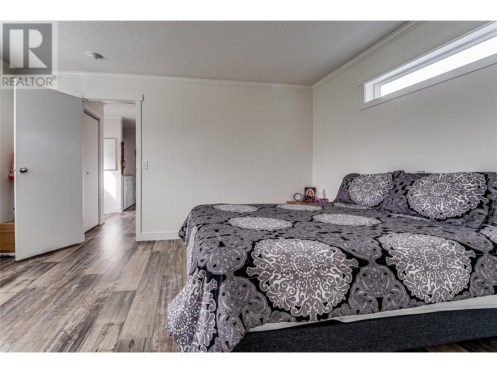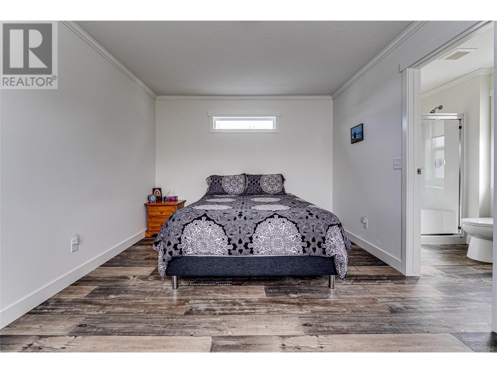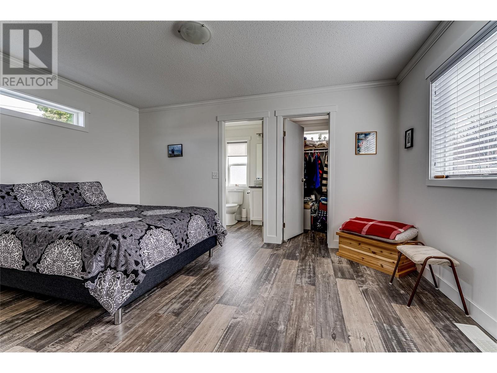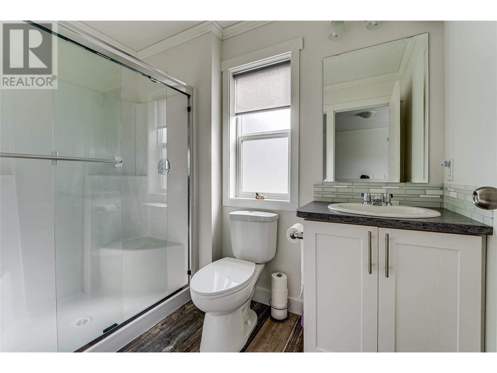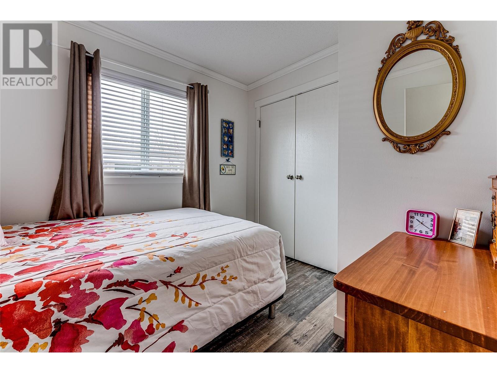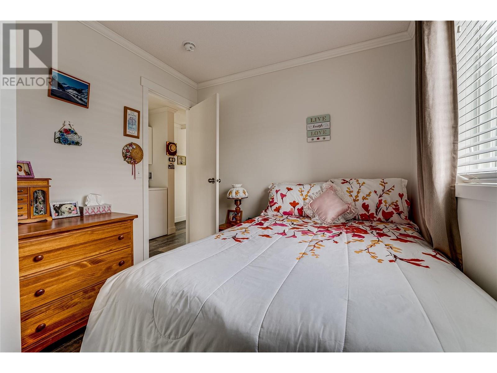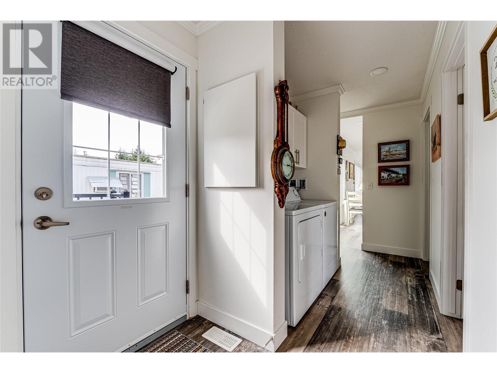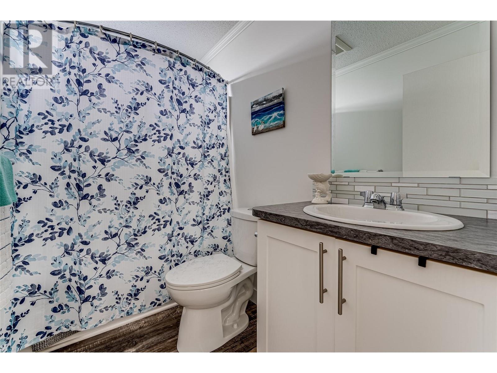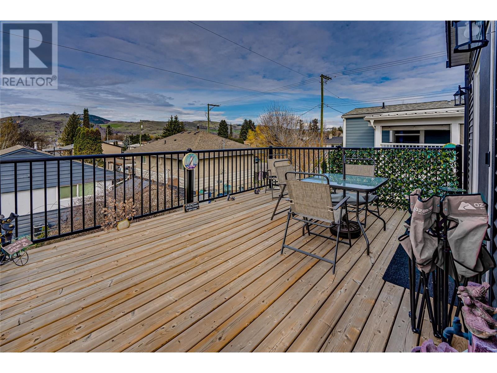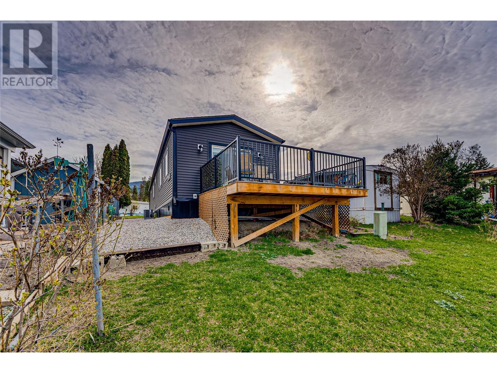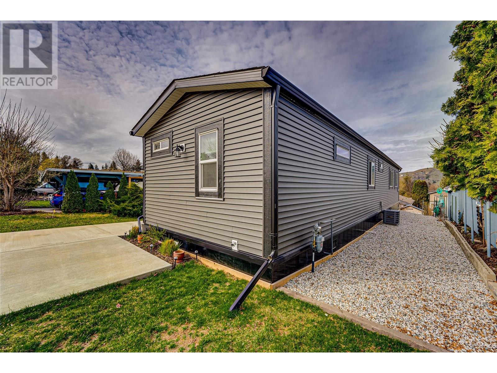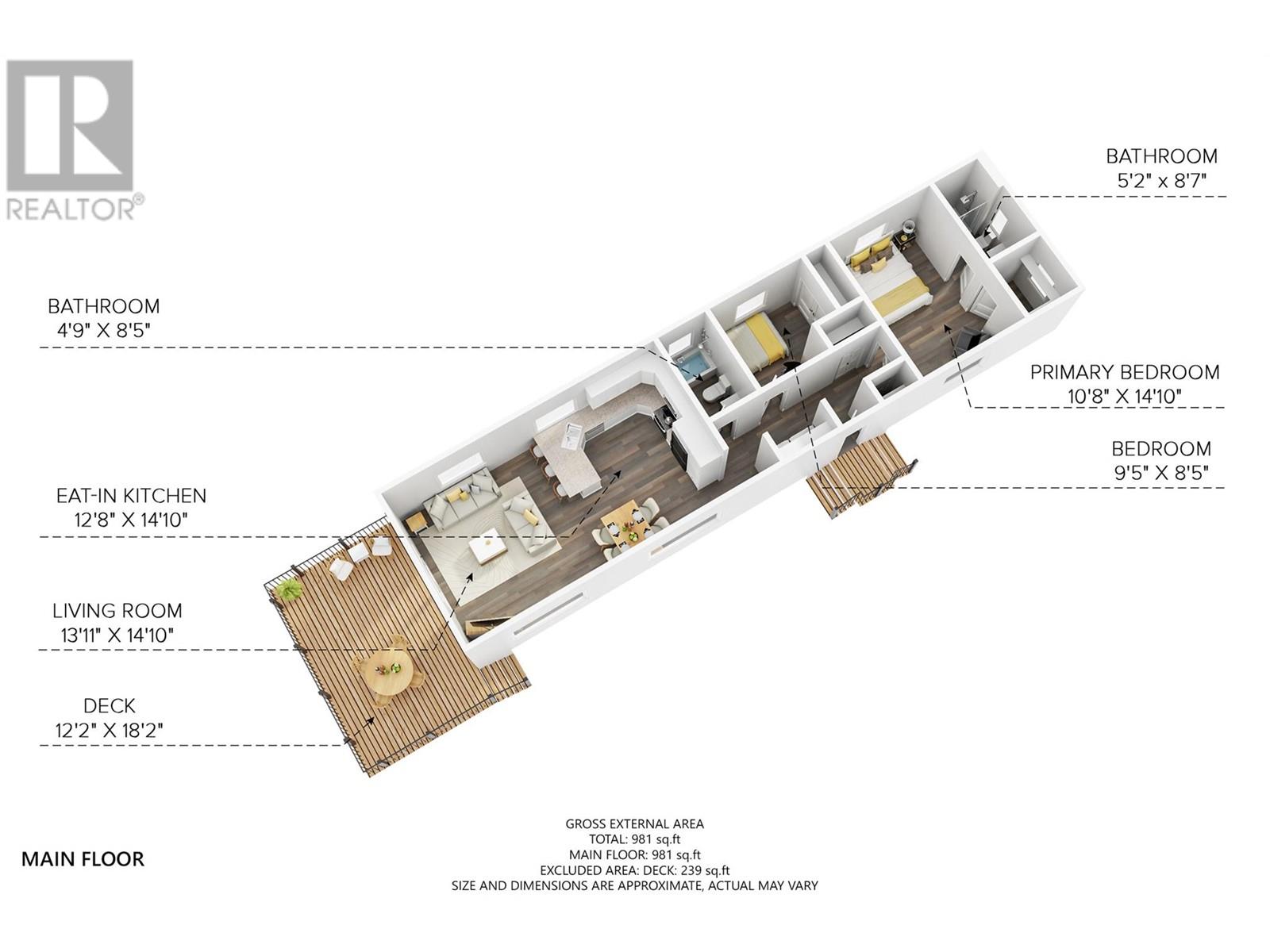1600 43 Avenue Unit# 2, Vernon, British Columbia V1T 9G6 (26717358)
1600 43 Avenue Unit# 2 Vernon, British Columbia V1T 9G6
Interested?
Contact us for more information
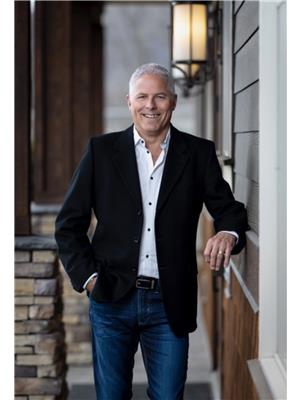
Martin Von Holst
Personal Real Estate Corporation
www.3pr.ca/
https://m.facebook.com/martin-von-holsokanagan-real-estate-710661069077401/
https://@realtorokvalley/
https://@okanaganrealestate/
4201-27th Street
Vernon, British Columbia V1T 4Y3
(250) 503-2246
(250) 503-2267
www.3pr.ca/
$359,900Maintenance, Pad Rental
$612 Monthly
Maintenance, Pad Rental
$612 MonthlyWelcome to your new home! This 2 bedroom, 2 bathroom, 992 square foot manufactured home is located in the heart of the 55+ Vernon Mobile Home Park. The home features an open concept design, a chefs dream kitchen, oversized windows, no carpets, insulated skirting, and drywall throughout. You will love the location and the great mountain view from your living room and deck, and you have easy access to all services, and a transit stop close by. This home is warm, comfortable, and quiet. Ask about your energy bills. Included in the package is a Hardly Used Fridge, Stove, Microwave, Washer/Dryer, New Blinds on all Windows, TV Plug on wall in the Living room for TV mount, 40 Gallon Hot Water Tank, High Efficiency Furnace andAir Conditioning was installed in 2023. (id:26472)
Property Details
| MLS® Number | 10309028 |
| Property Type | Single Family |
| Neigbourhood | Harwood |
| Community Features | Seniors Oriented |
| Features | Balcony |
| Parking Space Total | 2 |
| View Type | City View, Mountain View, View (panoramic) |
Building
| Bathroom Total | 2 |
| Bedrooms Total | 2 |
| Constructed Date | 2021 |
| Cooling Type | Central Air Conditioning |
| Exterior Finish | Vinyl Siding |
| Fire Protection | Smoke Detector Only |
| Flooring Type | Linoleum |
| Heating Type | See Remarks |
| Roof Material | Asphalt Shingle |
| Roof Style | Unknown |
| Stories Total | 1 |
| Size Interior | 992 Sqft |
| Type | Manufactured Home |
| Utility Water | Municipal Water |
Land
| Acreage | No |
| Sewer | Municipal Sewage System |
| Size Total Text | Under 1 Acre |
| Zoning Type | Unknown |
Rooms
| Level | Type | Length | Width | Dimensions |
|---|---|---|---|---|
| Main Level | 3pc Ensuite Bath | 5'2'' x 8'7'' | ||
| Main Level | Bedroom | 9'5'' x 8'5'' | ||
| Main Level | 3pc Bathroom | 4'9'' x 8'5'' | ||
| Main Level | Primary Bedroom | 10'8'' x 14'10'' | ||
| Main Level | Living Room | 13'11'' x 14'10'' | ||
| Main Level | Kitchen | 12'8'' x 14'10'' |
https://www.realtor.ca/real-estate/26717358/1600-43-avenue-unit-2-vernon-harwood


