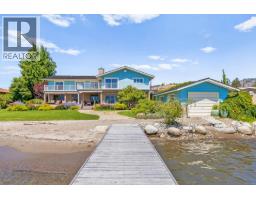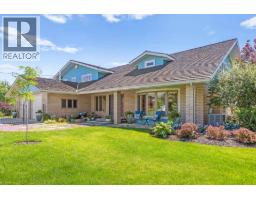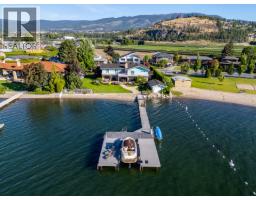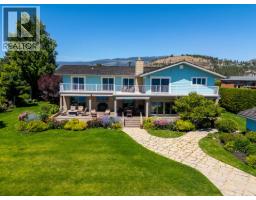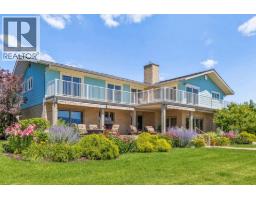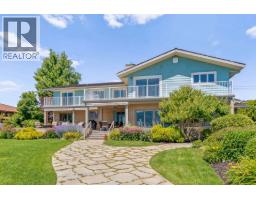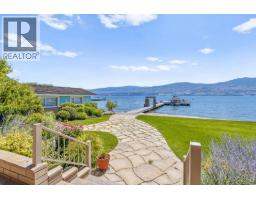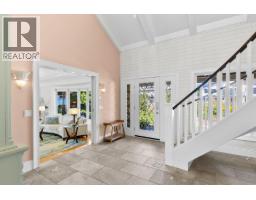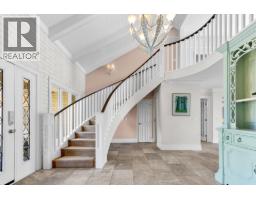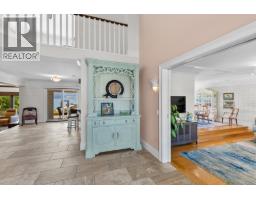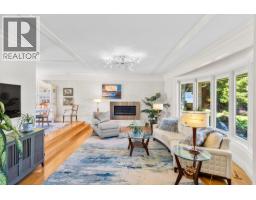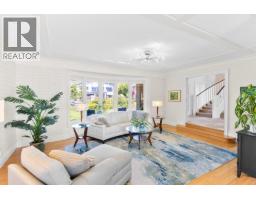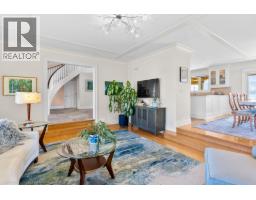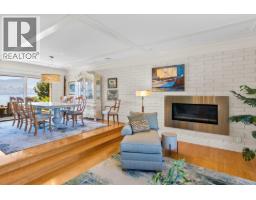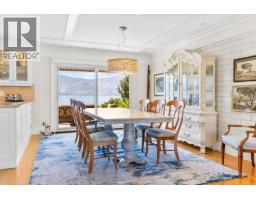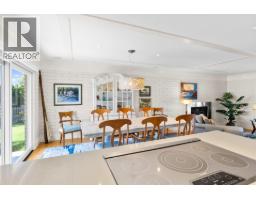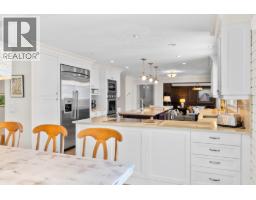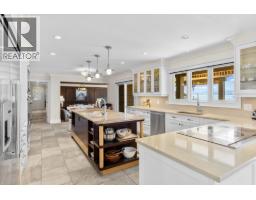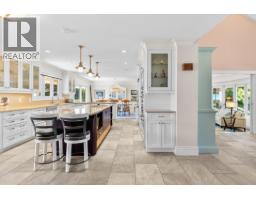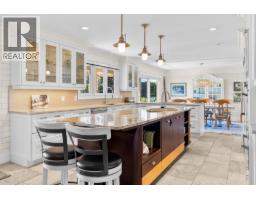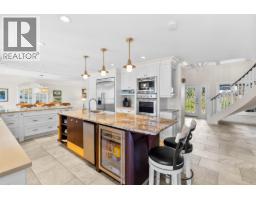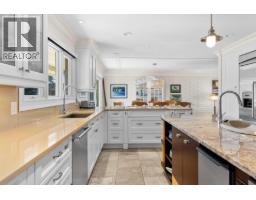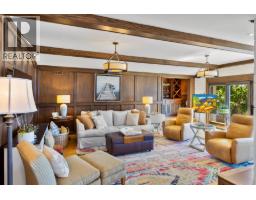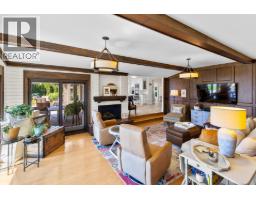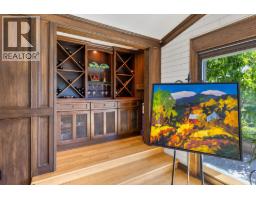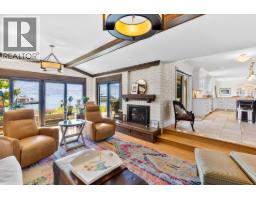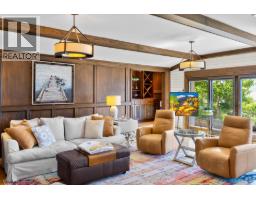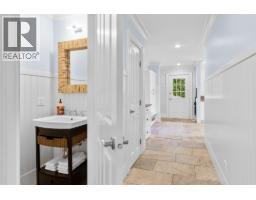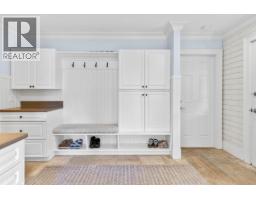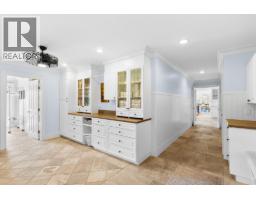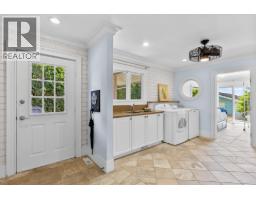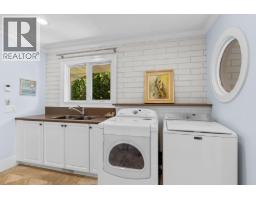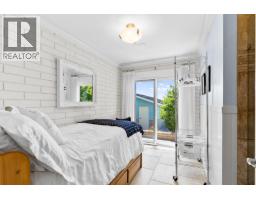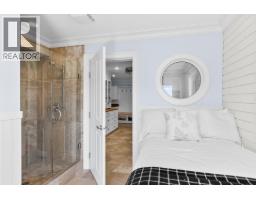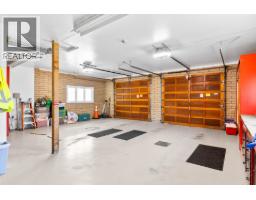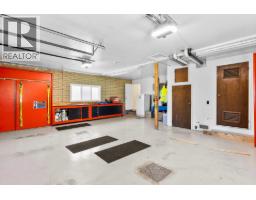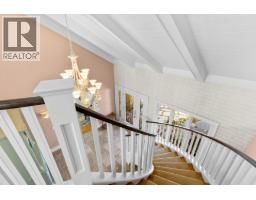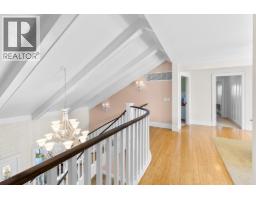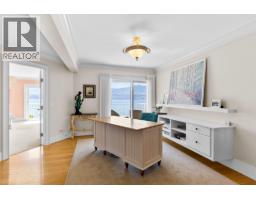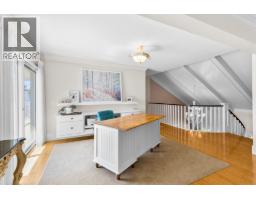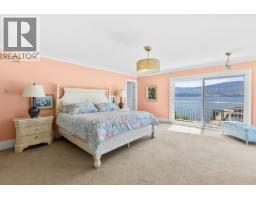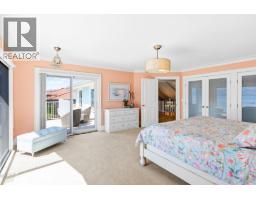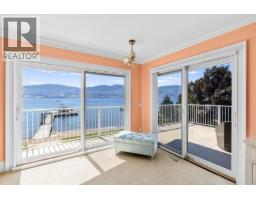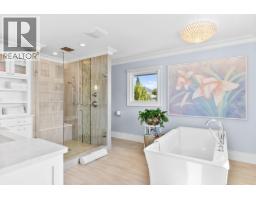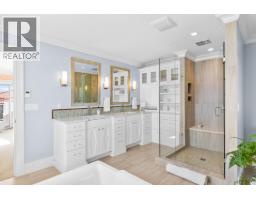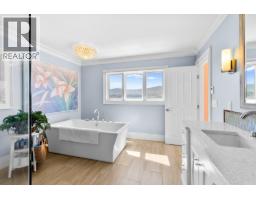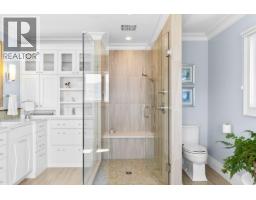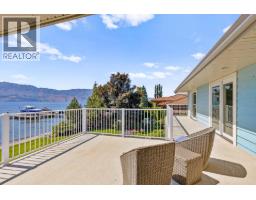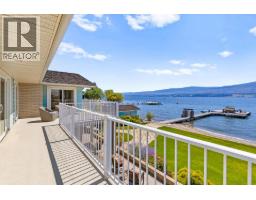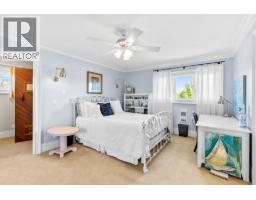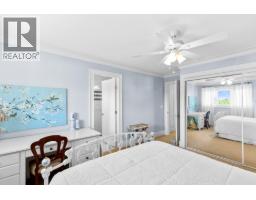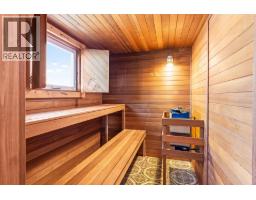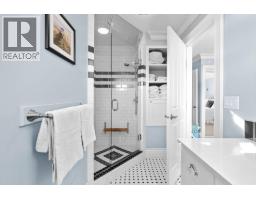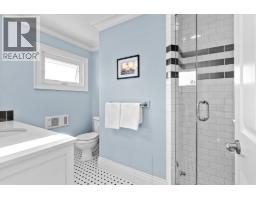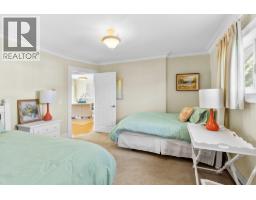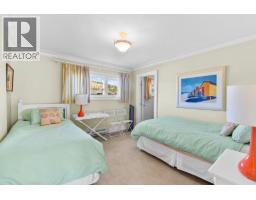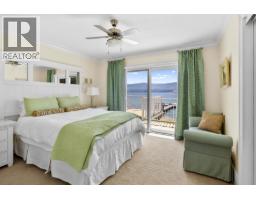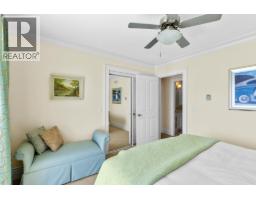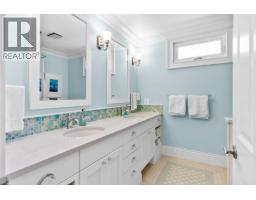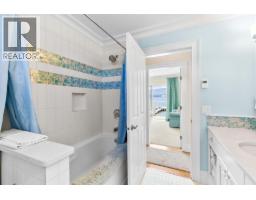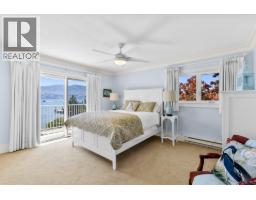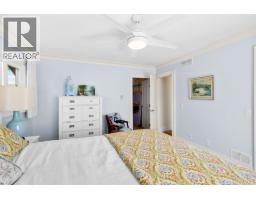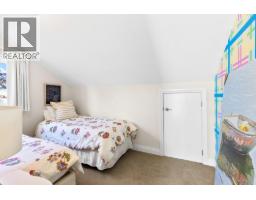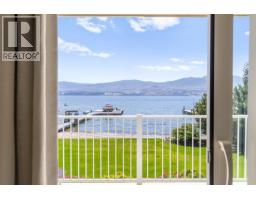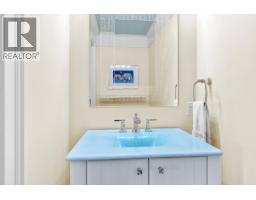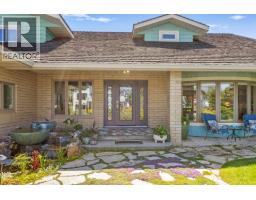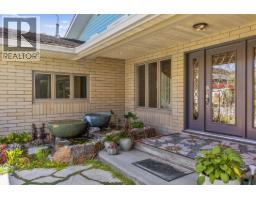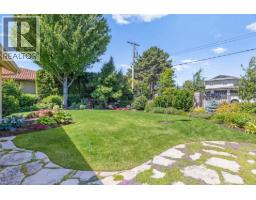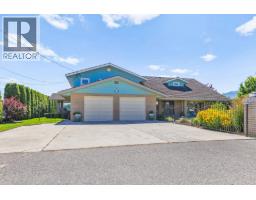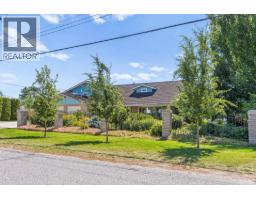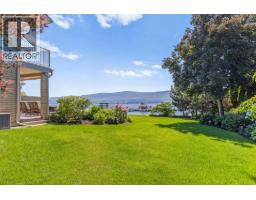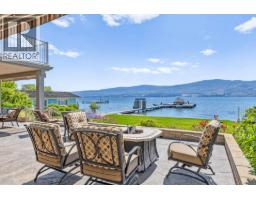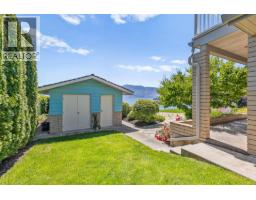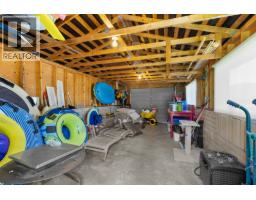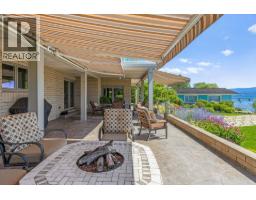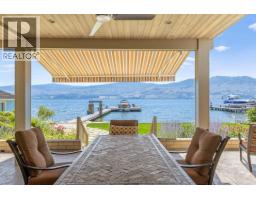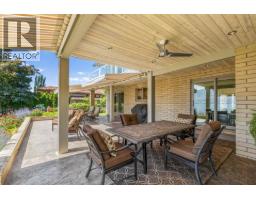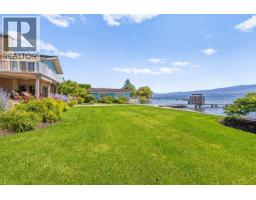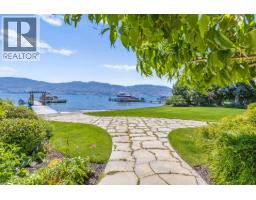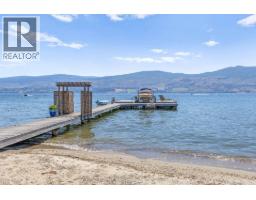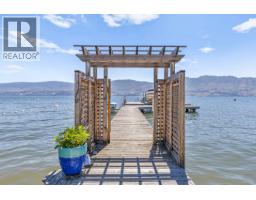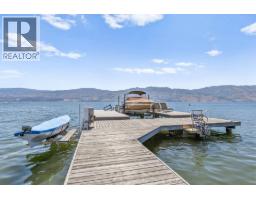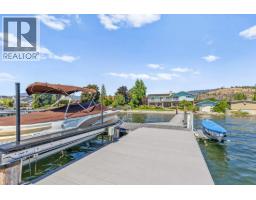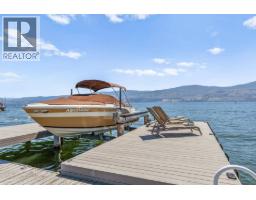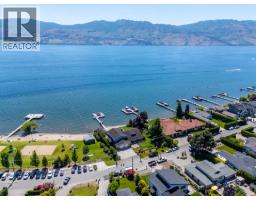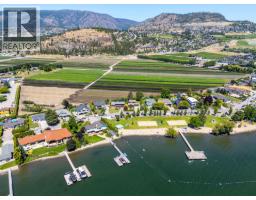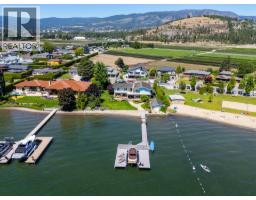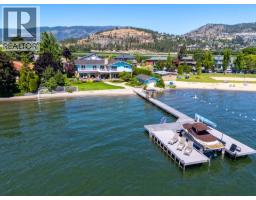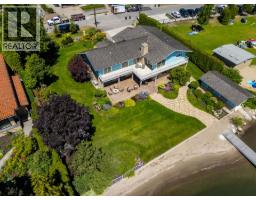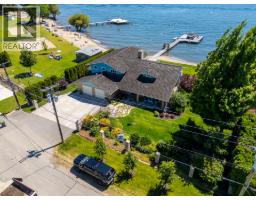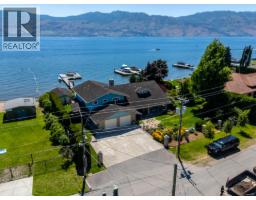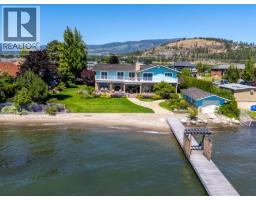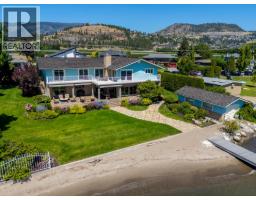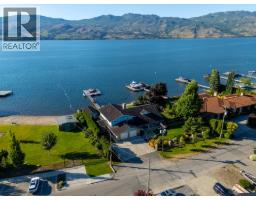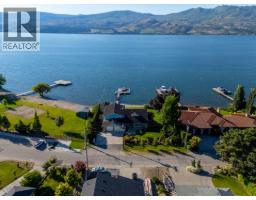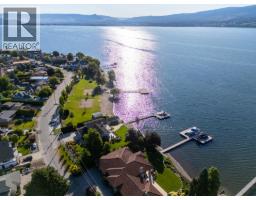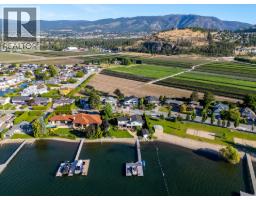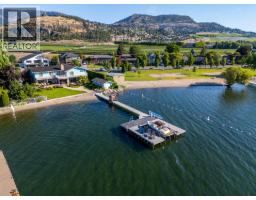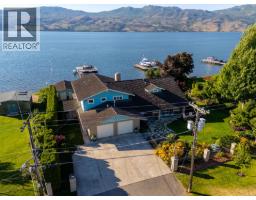1601 Pritchard Drive, West Kelowna, British Columbia V4T 1X4 (28580685)
1601 Pritchard Drive West Kelowna, British Columbia V4T 1X4
Interested?
Contact us for more information
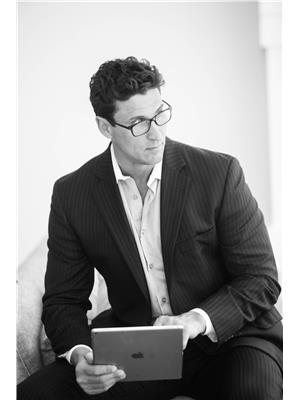
Jay Blackford
100-3200 Richter Street
Kelowna, British Columbia V1W 5K9
(778) 738-4260
www.stilhavn.com/

Bree Balaski
www.sellingsunshine.ca/

100 - 1060 Manhattan Drive
Kelowna, British Columbia V1Y 9X9
(250) 717-3133
(250) 717-3193
$4,690,000
Live your Okanagan Lakefront dream with 128' of flat pristine beachfront on nearly .5 of an acre. Enjoy your licensed dock with 2 lifts, a boathouse for lake toys, and a lush irrigated yard with maple,pine,fruit trees, and beautiful flowers. The Chef's kitchen offers a Thermador fridge, Induction cooktop, wine fridge, and inspiring lake views, perfect for entertaining, or quiet mornings. The main floor boasts Inside,bamboo flooring,large windows, and a seamless flow between laundry room, recently renovated bedroom and bathroom, den with elegant wainscotting, sunken living room and dining area. A European sauna upstairs offers you your own private spa, while the Primary bedroom is a perfect sanctuary with stunning lake views, an ensuite that makes one feel spoiled, and large patio deck so one can capture the lake and mountain views. A newer furnace(2022),and AC ensure year round comfort. An oversized 2-auto garage with workspace area, and plenty of driveway parking for guests. From morning paddles to sunset gathering ,embrace lakeside living at its finest on Lake Okanagan. (id:26472)
Property Details
| MLS® Number | 10354851 |
| Property Type | Single Family |
| Neigbourhood | Lakeview Heights |
| Features | Two Balconies |
| Parking Space Total | 2 |
| Structure | Dock |
| View Type | Unknown, City View, Lake View, Mountain View, View Of Water |
Building
| Bathroom Total | 5 |
| Bedrooms Total | 6 |
| Appliances | Refrigerator, Dishwasher, Dryer, Oven - Electric, Microwave, See Remarks, Washer, Oven - Built-in |
| Constructed Date | 1977 |
| Construction Style Attachment | Detached |
| Cooling Type | Central Air Conditioning |
| Exterior Finish | Brick, Wood |
| Half Bath Total | 2 |
| Heating Fuel | Other |
| Heating Type | Baseboard Heaters, In Floor Heating, Forced Air |
| Roof Material | Cedar Shake |
| Roof Style | Unknown |
| Stories Total | 2 |
| Size Interior | 4205 Sqft |
| Type | House |
| Utility Water | Municipal Water |
Parking
| Additional Parking | |
| Attached Garage | 2 |
| R V | 1 |
Land
| Acreage | No |
| Landscape Features | Underground Sprinkler |
| Sewer | Municipal Sewage System |
| Size Irregular | 0.43 |
| Size Total | 0.43 Ac|under 1 Acre |
| Size Total Text | 0.43 Ac|under 1 Acre |
| Surface Water | Lake |
Rooms
| Level | Type | Length | Width | Dimensions |
|---|---|---|---|---|
| Second Level | Primary Bedroom | 18'3'' x 16'2'' | ||
| Second Level | Loft | 18'9'' x 14'0'' | ||
| Second Level | Bedroom | 8'8'' x 12'3'' | ||
| Second Level | Bedroom | 11'3'' x 12'1'' | ||
| Second Level | Bedroom | 12'0'' x 16'3'' | ||
| Second Level | Bedroom | 12'7'' x 11'5'' | ||
| Second Level | Bedroom | 14'8'' x 12'5'' | ||
| Second Level | 5pc Ensuite Bath | 15'8'' x 11'8'' | ||
| Second Level | 4pc Bathroom | 8'7'' x 8'3'' | ||
| Second Level | 3pc Ensuite Bath | 6'11'' x 11'8'' | ||
| Main Level | Utility Room | 4'3'' x 7'2'' | ||
| Main Level | Living Room | 16'8'' x 20'4'' | ||
| Main Level | Laundry Room | 17'11'' x 14'1'' | ||
| Main Level | Kitchen | 14'5'' x 14'4'' | ||
| Main Level | Other | 26'11'' x 27'7'' | ||
| Main Level | Foyer | 14'9'' x 16'7'' | ||
| Main Level | Family Room | 23'2'' x 16'5'' | ||
| Main Level | Dining Room | 14'8'' x 12' | ||
| Main Level | Den | 11'6'' x 11'6'' | ||
| Main Level | Other | 14'5'' x 10'8'' | ||
| Main Level | 2pc Bathroom | 3'8'' x 6'9'' | ||
| Main Level | 2pc Bathroom | 3'4'' x 6'5'' |
https://www.realtor.ca/real-estate/28580685/1601-pritchard-drive-west-kelowna-lakeview-heights


