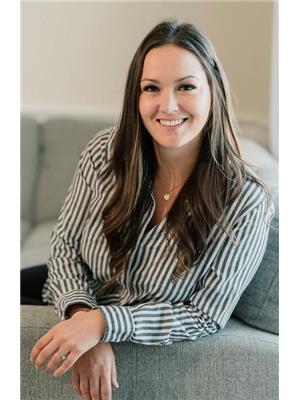1605 Summit Drive Unit# 57, Kamloops, British Columbia V2E 2A5 (28865934)
1605 Summit Drive Unit# 57 Kamloops, British Columbia V2E 2A5
Interested?
Contact us for more information

Caitlyn Vollman

Exp Realty (Kamloops)
1000 Clubhouse Dr (Lower)
Kamloops, British Columbia V2H 1T9
1000 Clubhouse Dr (Lower)
Kamloops, British Columbia V2H 1T9
(833) 817-6506
www.exprealty.ca/
3 Bedroom
2 Bathroom
1296 sqft
Bungalow
Window Air Conditioner
Baseboard Heaters
Landscaped
$399,900Maintenance,
$440 Monthly
Maintenance,
$440 MonthlyThree bedroom two bathroom, freshly finished basement main bath renovation end unit new landscaping in backyard, warm and cosy central to Halle location walking distance to public transit Thompson Rivers university elementary, and Sahali secondary. Rentals and pets are allowed. (id:26472)
Property Details
| MLS® Number | 10362945 |
| Property Type | Single Family |
| Neigbourhood | Sahali |
| Community Name | Riverview Village |
| Amenities Near By | Shopping |
| Community Features | Pets Allowed |
Building
| Bathroom Total | 2 |
| Bedrooms Total | 3 |
| Appliances | Range, Refrigerator, Dishwasher, Dryer, Microwave, Washer |
| Architectural Style | Bungalow |
| Basement Type | Full |
| Constructed Date | 1975 |
| Construction Style Attachment | Attached |
| Cooling Type | Window Air Conditioner |
| Exterior Finish | Stucco |
| Flooring Type | Mixed Flooring |
| Half Bath Total | 1 |
| Heating Type | Baseboard Heaters |
| Roof Material | Asphalt Shingle |
| Roof Style | Unknown |
| Stories Total | 1 |
| Size Interior | 1296 Sqft |
| Type | Row / Townhouse |
| Utility Water | Municipal Water |
Land
| Access Type | Easy Access |
| Acreage | No |
| Land Amenities | Shopping |
| Landscape Features | Landscaped |
| Sewer | Municipal Sewage System |
| Size Irregular | 0.03 |
| Size Total | 0.03 Ac|under 1 Acre |
| Size Total Text | 0.03 Ac|under 1 Acre |
| Zoning Type | Unknown |
Rooms
| Level | Type | Length | Width | Dimensions |
|---|---|---|---|---|
| Second Level | Bedroom | 9'0'' x 12'0'' | ||
| Second Level | Primary Bedroom | 10'0'' x 14'0'' | ||
| Second Level | 4pc Bathroom | Measurements not available | ||
| Basement | Laundry Room | 20'0'' x 19'0'' | ||
| Lower Level | 3pc Bathroom | Measurements not available | ||
| Main Level | Bedroom | 12' x 10' | ||
| Main Level | Living Room | 13'0'' x 13'0'' | ||
| Main Level | Kitchen | 10'0'' x 11'0'' |
https://www.realtor.ca/real-estate/28865934/1605-summit-drive-unit-57-kamloops-sahali












































































