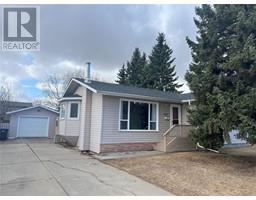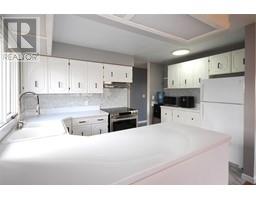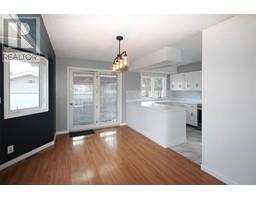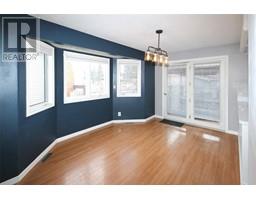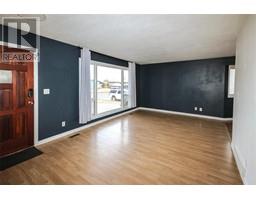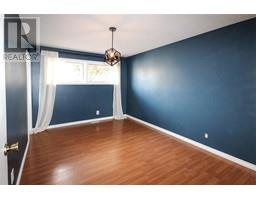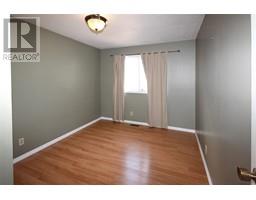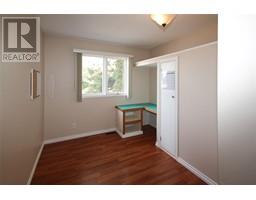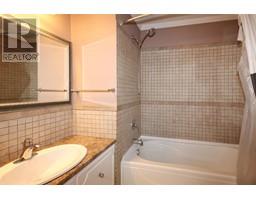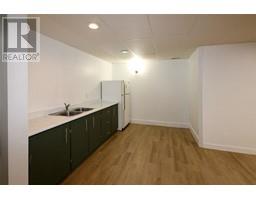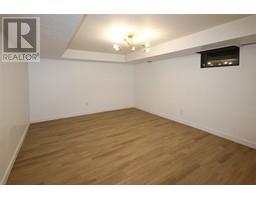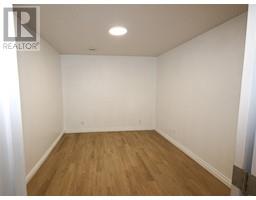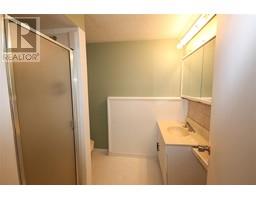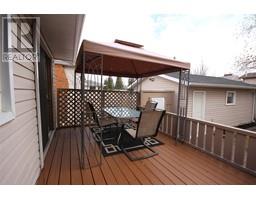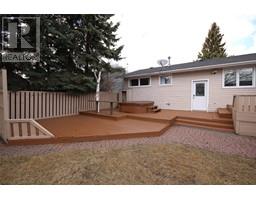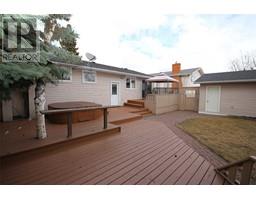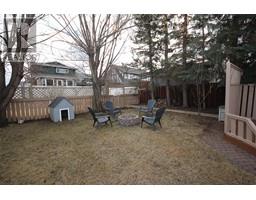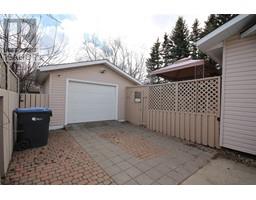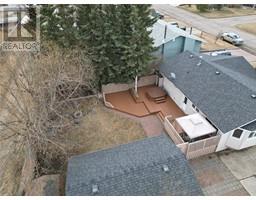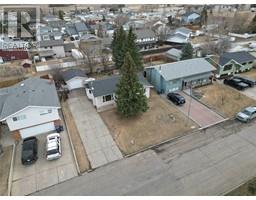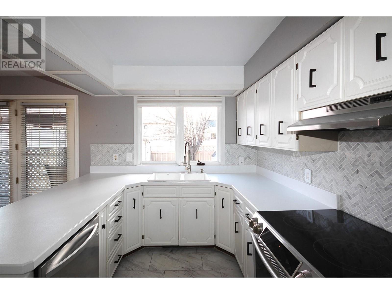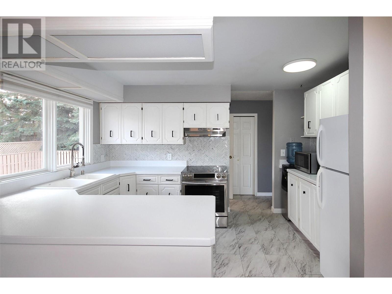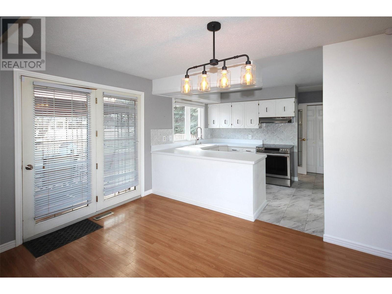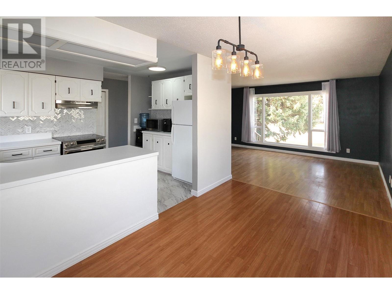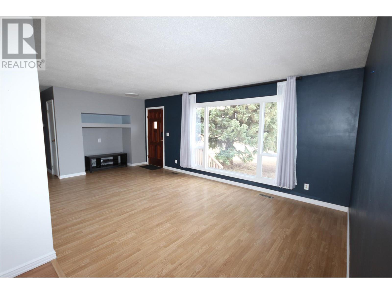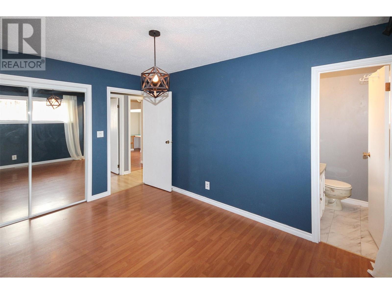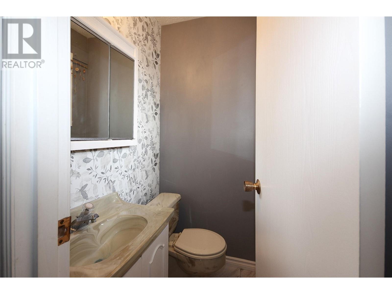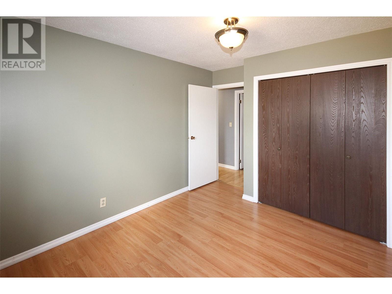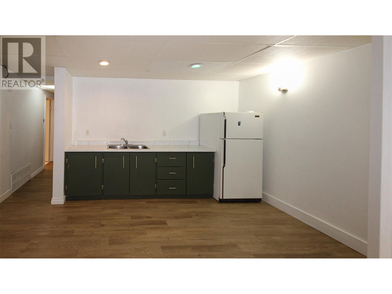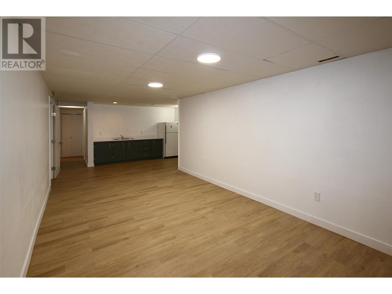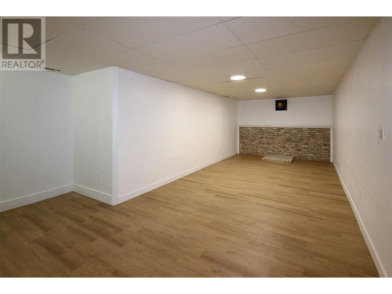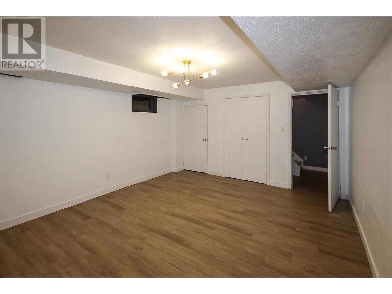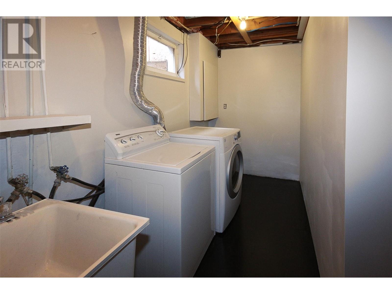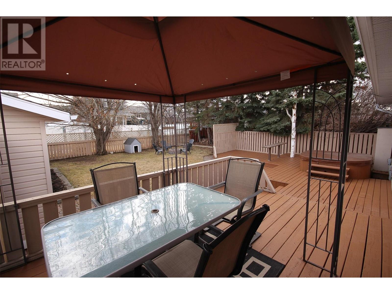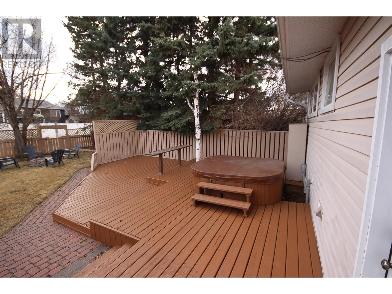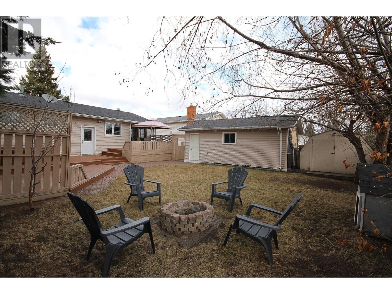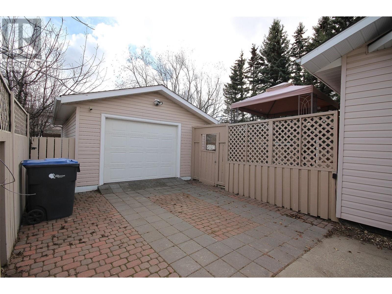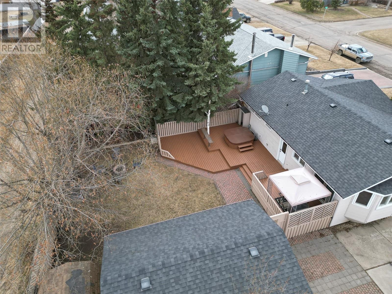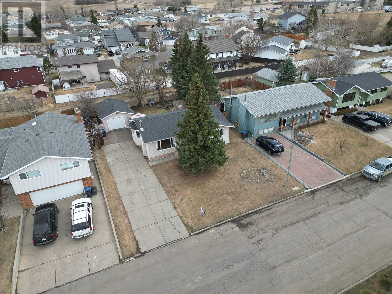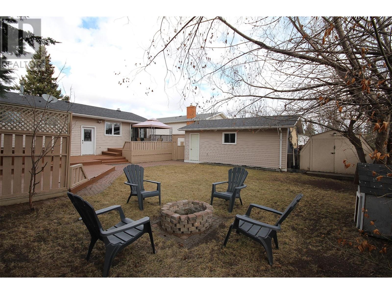1609 113 Avenue, Dawson Creek, British Columbia V1G 4J7 (26754700)
1609 113 Avenue Dawson Creek, British Columbia V1G 4J7
Interested?
Contact us for more information

Riley Brown
Personal Real Estate Corporation
www.rileybrown.ca/
10224 - 10th Street
Dawson Creek, British Columbia V1G 3T4
(250) 782-8181
www.dawsoncreekrealty.britishcolumbia.remax.ca/
$319,900
A 5 bedroom, 2.5 bathroom home located in the Heart of Tremblay on a very quiet street nestled between all levels of schools and parks. Inside you will notice lots of fresh paint, a large living room, and a bright and cheery open dining room and kitchen filled with natural sunlight. The kitchen offers lots of white cabinetry, updated flooring, tile backsplash, some stainless appliances and modern lighting. Down the hall you have 3 bedrooms and the master even has an ensuite. A 4-pc bathroom with a soaker tub finished off the main. The basement offers a huge rec room with a wet bar and a hearth waiting for your wood stove or stand alone gas stove. There are 2 big bedrooms and laundry down as well as a 3 pc bathroom with a walk in shower. The delights of this home extend beyond its walls. Step outside to discover a beautiful backyard, fully fenced for your furry friends to roam freely. Plus a sprawling deck provides the ideal spot for BBQ's all summer long or take a dip in the hot tub which is included. (not run for 5 yrs) Parking is never an issue with this home, thanks to its generous driveway and 16 x 24 heated detached garage. Call today to view, Immediate Possession is available! (id:26472)
Property Details
| MLS® Number | 10310121 |
| Property Type | Single Family |
| Neigbourhood | Dawson Creek |
| Parking Space Total | 1 |
Building
| Bathroom Total | 3 |
| Bedrooms Total | 5 |
| Appliances | Range, Refrigerator, Washer & Dryer |
| Architectural Style | Ranch |
| Basement Type | Full |
| Constructed Date | 1973 |
| Construction Style Attachment | Detached |
| Exterior Finish | Vinyl Siding |
| Foundation Type | Preserved Wood |
| Half Bath Total | 1 |
| Heating Type | Forced Air, See Remarks |
| Roof Material | Asphalt Shingle |
| Roof Style | Unknown |
| Stories Total | 2 |
| Size Interior | 2140 Sqft |
| Type | House |
| Utility Water | Municipal Water |
Parking
| Detached Garage | 1 |
Land
| Acreage | No |
| Sewer | Municipal Sewage System |
| Size Irregular | 0.18 |
| Size Total | 0.18 Ac|under 1 Acre |
| Size Total Text | 0.18 Ac|under 1 Acre |
| Zoning Type | Single Family Dwelling |
Rooms
| Level | Type | Length | Width | Dimensions |
|---|---|---|---|---|
| Basement | 3pc Bathroom | Measurements not available | ||
| Basement | Bedroom | 11'11'' x 9'5'' | ||
| Basement | Bedroom | 14'10'' x 10'10'' | ||
| Basement | Recreation Room | 15'3'' x 9'5'' | ||
| Basement | Family Room | 11'2'' x 19'2'' | ||
| Main Level | 4pc Bathroom | Measurements not available | ||
| Main Level | 2pc Ensuite Bath | Measurements not available | ||
| Main Level | Bedroom | 10'2'' x 7'4'' | ||
| Main Level | Bedroom | 11'2'' x 9'8'' | ||
| Main Level | Primary Bedroom | 13'4'' x 10'0'' | ||
| Main Level | Kitchen | 9'3'' x 13'1'' | ||
| Main Level | Living Room | 11'9'' x 19'8'' | ||
| Main Level | Dining Room | 13'7'' x 10'6'' |
https://www.realtor.ca/real-estate/26754700/1609-113-avenue-dawson-creek-dawson-creek


