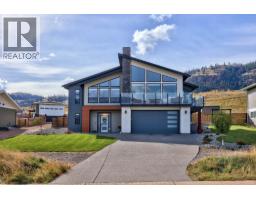161 Rue Cheval Noir, Kamloops, British Columbia V1S 0B3 (28837653)
161 Rue Cheval Noir Kamloops, British Columbia V1S 0B3
Interested?
Contact us for more information

Kevin Bamsey
Personal Real Estate Corporation
www.ykahomes.com/
7 - 1315 Summit Dr.
Kamloops, British Columbia V2C 5R9
(250) 869-0101

Kirsten Mason
Personal Real Estate Corporation
https://m.facebook.com/100064202045154/
https://www.instagram.com/kirsten_mason_kamloops_realtor/
https://www.enjoykamloops.com/kirstenmasonreviewstestimonials.html
7 - 1315 Summit Dr.
Kamloops, British Columbia V2C 5R9
(250) 869-0101
$1,149,900
Stunning lake and mountain views from this beautiful executive home in Tobiano. The main floor features a vaulted ceiling that frames the incredible views and brings in tons of natural light. The living area includes custom built-ins, a cozy gas fireplace, and opens onto a large front deck with topless glass railing—ideal for entertaining or relaxing. The chef's kitchen offers a large island, quartz counters, gas range, and plenty of cupboard space. Also on the main floor are three spacious bedrooms, including the vaulted-ceiling primary suite with a walk-in closet and luxurious 5pc ensuite featuring a freestanding soaker tub, separate tile shower, and double vanity. A stylish 4pc main bathroom completes the floor. The fully finished basement welcomes you with a large entryway and offers two additional bedrooms, a 4pc bathroom with tile surround, a bright laundry room with counters and cupboards, a home office, and a spacious rec room for movie nights, workouts, or games. The beautifully landscaped yard includes brickwork stairs leading to a flat grassy area—ideal for kids, pets, or a trampoline. Garden boxes with irrigation, gas BBQ hookup, and a gorgeous hot tub make outdoor living exceptional. Extras include a new heat pump (2023), underground power for future shop, gemstone lights, and a 12-zone irrigation system. Only 15 mins to Kamloops. Golf, marina, trails, and dining nearby. Don’t miss out—book your showing today! (id:26472)
Property Details
| MLS® Number | 10362313 |
| Property Type | Single Family |
| Neigbourhood | Tobiano |
| Amenities Near By | Golf Nearby, Recreation |
| Parking Space Total | 2 |
| View Type | Mountain View, View Of Water |
Building
| Bathroom Total | 3 |
| Bedrooms Total | 5 |
| Appliances | Range, Refrigerator, Dishwasher |
| Architectural Style | Split Level Entry |
| Basement Type | Full |
| Constructed Date | 2019 |
| Construction Style Attachment | Detached |
| Construction Style Split Level | Other |
| Cooling Type | Central Air Conditioning |
| Exterior Finish | Other |
| Fireplace Fuel | Gas |
| Fireplace Present | Yes |
| Fireplace Total | 1 |
| Fireplace Type | Unknown |
| Flooring Type | Mixed Flooring |
| Heating Type | Other |
| Roof Material | Asphalt Shingle |
| Roof Style | Unknown |
| Stories Total | 2 |
| Size Interior | 2836 Sqft |
| Type | House |
| Utility Water | Community Water User's Utility |
Parking
| Attached Garage | 2 |
Land
| Access Type | Highway Access |
| Acreage | No |
| Land Amenities | Golf Nearby, Recreation |
| Sewer | Municipal Sewage System |
| Size Irregular | 0.3 |
| Size Total | 0.3 Ac|under 1 Acre |
| Size Total Text | 0.3 Ac|under 1 Acre |
| Zoning Type | Unknown |
Rooms
| Level | Type | Length | Width | Dimensions |
|---|---|---|---|---|
| Basement | Games Room | 12'2'' x 13'0'' | ||
| Basement | Den | 8'5'' x 11'7'' | ||
| Basement | Utility Room | 6'0'' x 5'9'' | ||
| Basement | Laundry Room | 9'8'' x 5'5'' | ||
| Basement | Foyer | 7'7'' x 6'1'' | ||
| Basement | Bedroom | 9'3'' x 11'5'' | ||
| Basement | Bedroom | 9'6'' x 13'3'' | ||
| Basement | Full Bathroom | Measurements not available | ||
| Main Level | Primary Bedroom | 15'4'' x 13'3'' | ||
| Main Level | Bedroom | 10'0'' x 9'11'' | ||
| Main Level | Bedroom | 10'3'' x 10'8'' | ||
| Main Level | Living Room | 11'3'' x 16'6'' | ||
| Main Level | Dining Room | 11'8'' x 9'1'' | ||
| Main Level | Kitchen | 13'9'' x 10'11'' | ||
| Main Level | Full Ensuite Bathroom | Measurements not available | ||
| Main Level | Full Bathroom | Measurements not available |
https://www.realtor.ca/real-estate/28837653/161-rue-cheval-noir-kamloops-tobiano






































































































