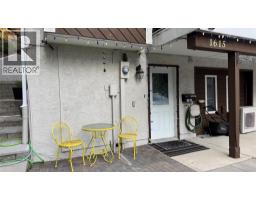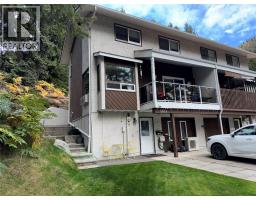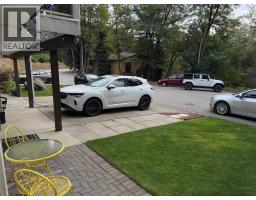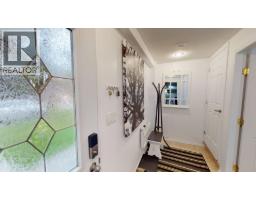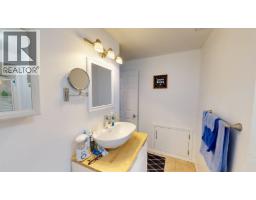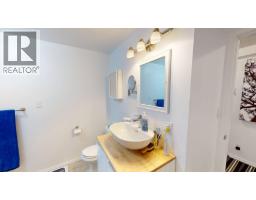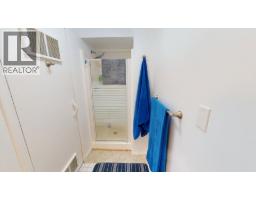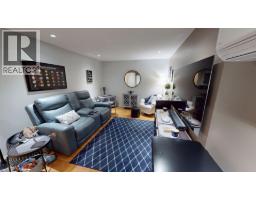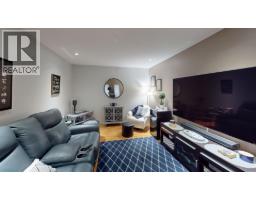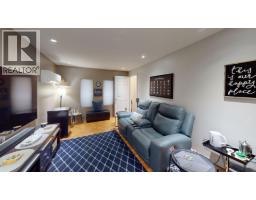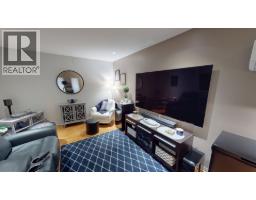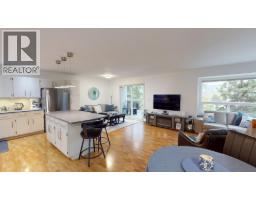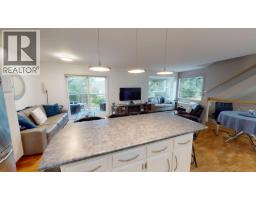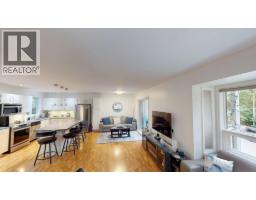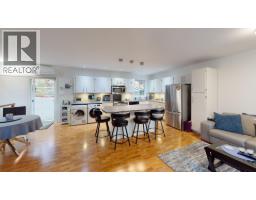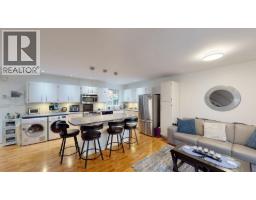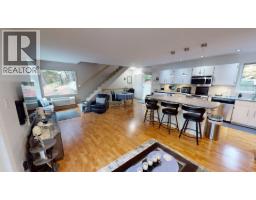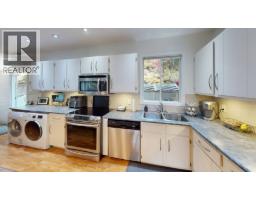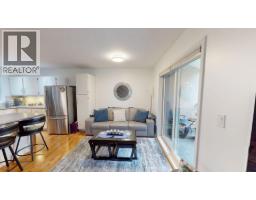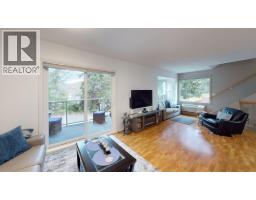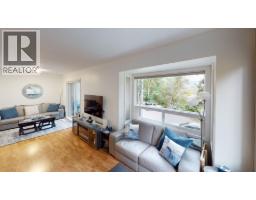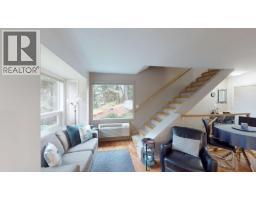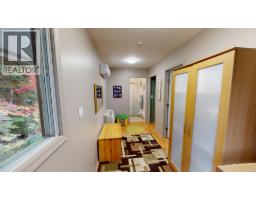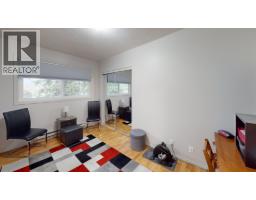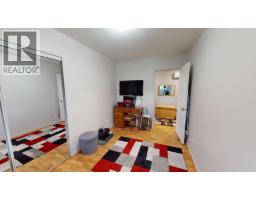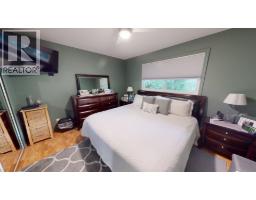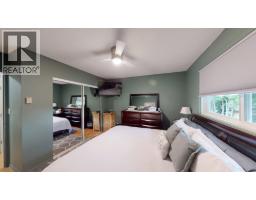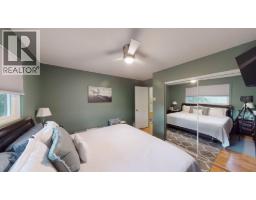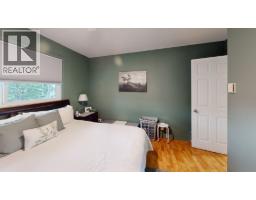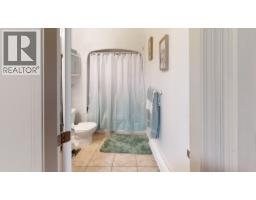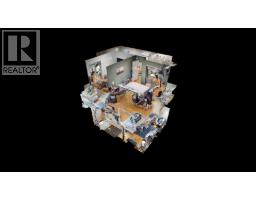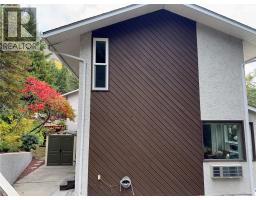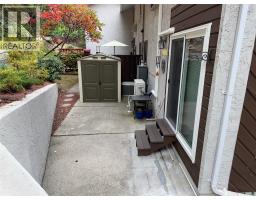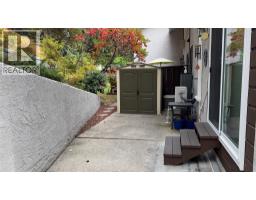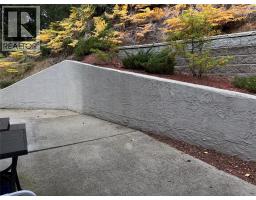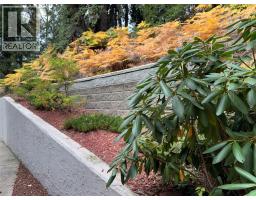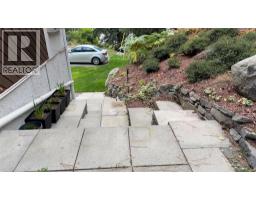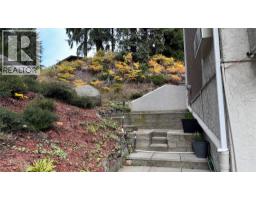1615 Balsam Street, Trail, British Columbia V1R 4M4 (28979780)
1615 Balsam Street Trail, British Columbia V1R 4M4
Interested?
Contact us for more information
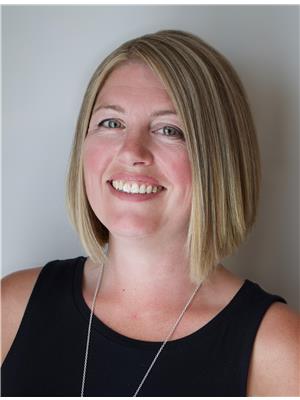
Jody Audia
www.jody-audia.c21.ca/
https://www.facebook.com/kootenay.homes
https://www.linkedin.com/in/jody-audia-b4431182/
https://www.instagram.com/jodyaudia.c21/

1358 Cedar Avenue
Trail, British Columbia V1R 4C2
(250) 368-8818
(250) 368-8812
https://kootenayhomes.com/
$429,000
Tucked into the trees on a quiet dead-end street is this 3-level townhouse . This move-in ready, tastefully updated home offers 2 bedrooms + den, 2 full bathrooms, and a flexible, well-designed layout. The entry level features a spacious den or family room perfect for a home office or guest space and a full bath. The main floor is bright and open, with a stylish kitchen featuring high-end appliances and plenty of counter space and cupboards. A large island with seating is perfect for entertaining. The kitchen flows into the living room with sliding doors opening to a sunny front deck, ideal for relaxing. Also access to a private back patio off of the kitchen. Upstairs are two bedrooms and a second full bathroom. Many tasteful updates throughout, including modern lighting and fresh exterior paint. Additional highlights include a new heat pump (2025), roof (2020) Outside has a small lawn area out front. One off-street parking space included, plus additional street parking nearby. Clean as a whistle—nothing to do but move in and enjoy. Call your REALTOR® to view today. (id:26472)
Property Details
| MLS® Number | 10365604 |
| Property Type | Single Family |
| Neigbourhood | Trail |
Building
| Bathroom Total | 2 |
| Bedrooms Total | 2 |
| Constructed Date | 1977 |
| Construction Style Attachment | Attached |
| Cooling Type | Heat Pump |
| Heating Type | Heat Pump |
| Stories Total | 3 |
| Size Interior | 1347 Sqft |
| Type | Row / Townhouse |
| Utility Water | Municipal Water |
Parking
| Street |
Land
| Acreage | No |
| Sewer | Municipal Sewage System |
| Size Total Text | Under 1 Acre |
| Zoning Type | Unknown |
Rooms
| Level | Type | Length | Width | Dimensions |
|---|---|---|---|---|
| Second Level | Full Bathroom | 5'4'' x 6'0'' | ||
| Second Level | Primary Bedroom | 13'4'' x 12'11'' | ||
| Second Level | Bedroom | 8'3'' x 13'4'' | ||
| Lower Level | Foyer | 4'8'' x 11'1'' | ||
| Lower Level | 3pc Bathroom | 7'8'' x 4'8'' | ||
| Lower Level | Den | 10'8'' x 17'1'' | ||
| Main Level | Living Room | 10'3'' x 23'6'' | ||
| Main Level | Kitchen | 23'10'' x 9'10'' |
https://www.realtor.ca/real-estate/28979780/1615-balsam-street-trail-trail


