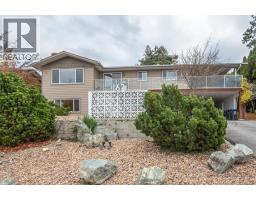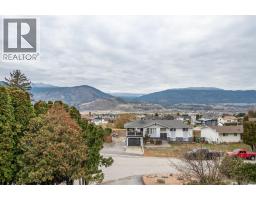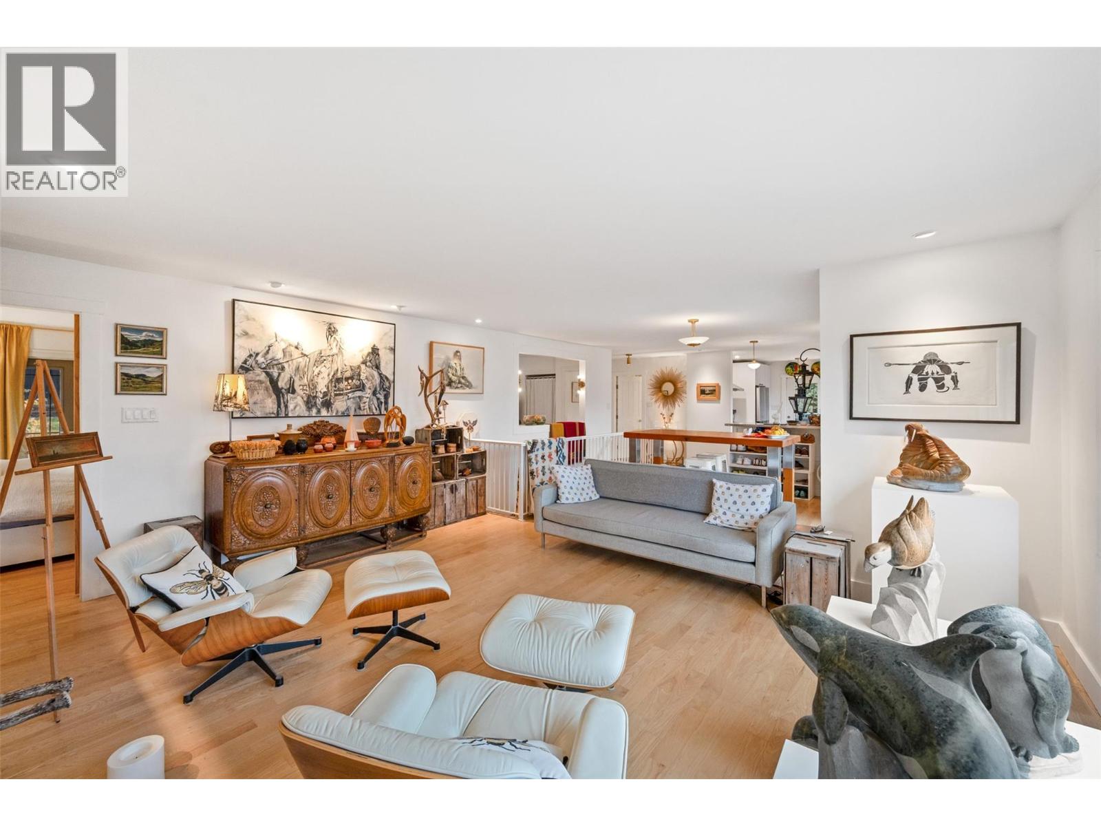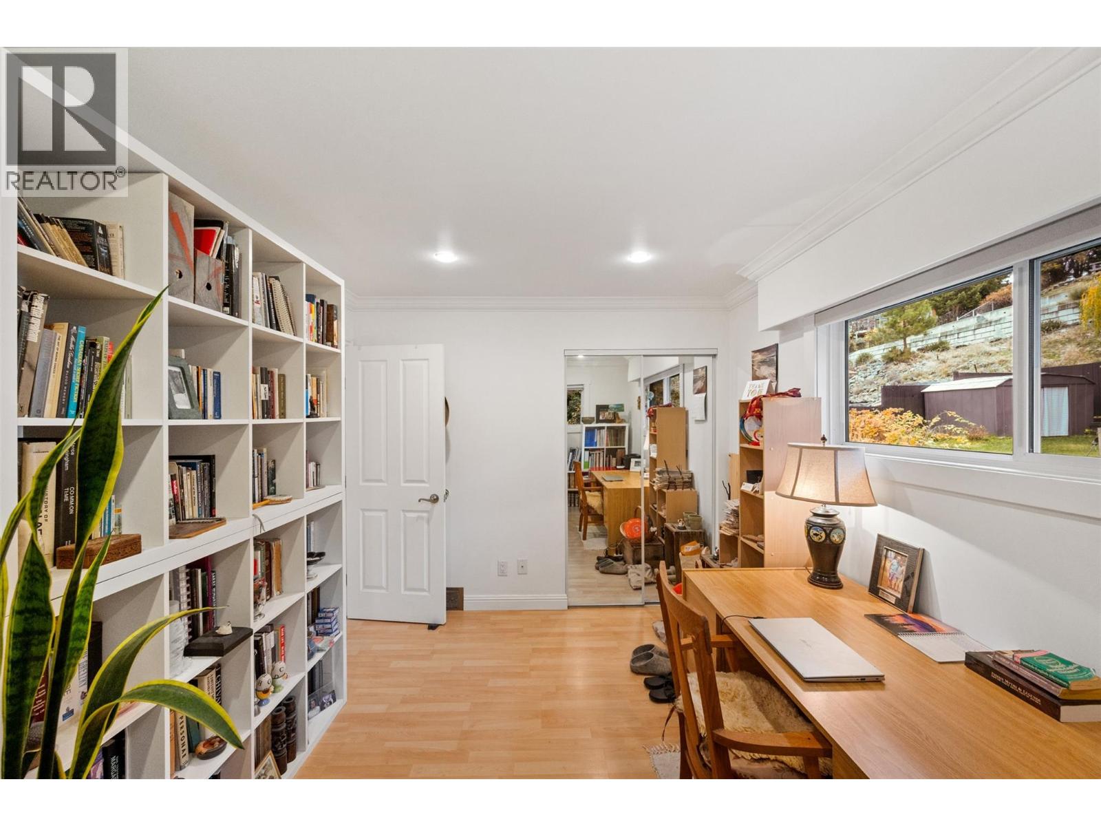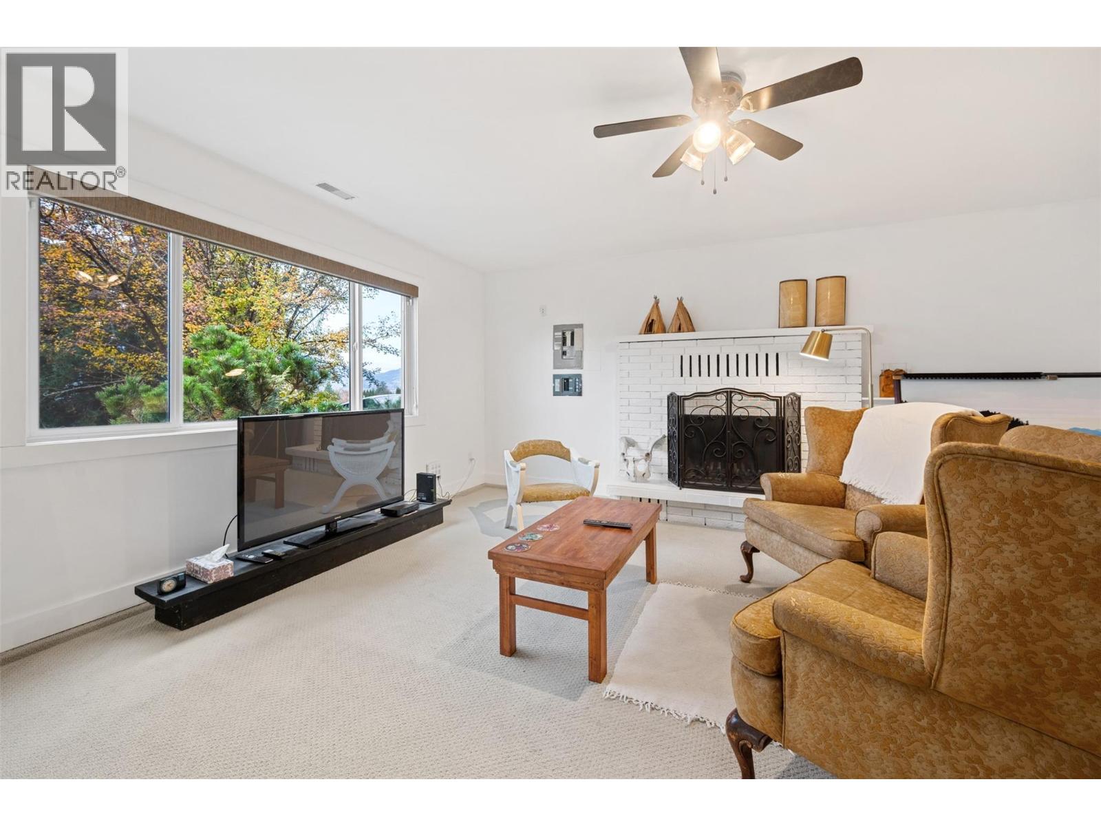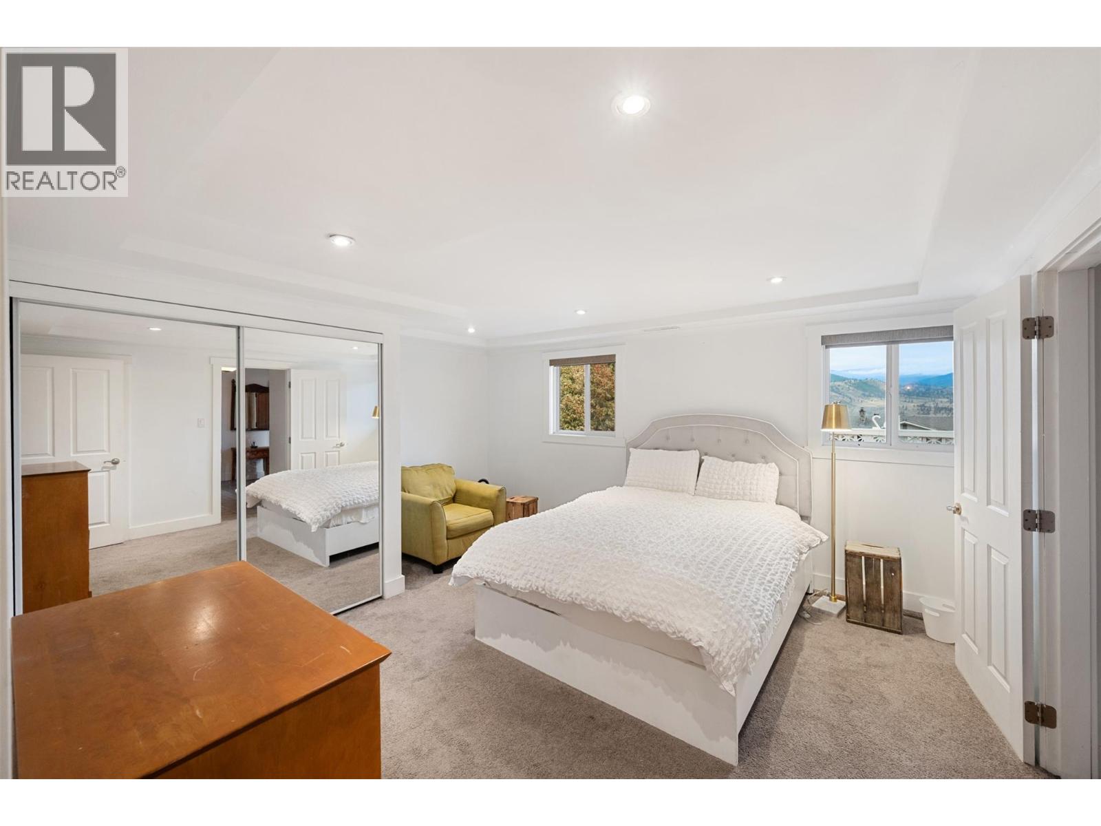162 Dartmouth Place, Penticton, British Columbia V2A 7S4 (29124461)
162 Dartmouth Place Penticton, British Columbia V2A 7S4
Interested?
Contact us for more information

Blake Crocker

484 Main Street
Penticton, British Columbia V2A 5C5
(250) 493-2244
(250) 492-6640
$899,500
Welcome to 162 Dartmouth Place. Located on a quiet cul-de-sac in the highly desired Wiltse neighbourhood, this four bedroom, three bathroom, plus den, home has been extensively remodeled with style and functionality being the result. Enjoy beautiful valley and mountain views and even a peek at Skaha Lake! The huge covered patio, hot tub, and flat, fenced backyard are fantastic outdoor spaces that will surely be a popular spot for friends and family to gather. The naturally bright kitchen features appliances that were upgraded 5 years ago and custom stainless steel countertops run throughout. Both upper floor bathrooms have been remodeled in the past year. Red Oak hardwood floors and wood burning fireplaces complete the warm elegance of this home. Quality finishes and fresh paint are another bonus! The front yard is already xeriscape for you. This home offers excellent value, call today (id:26472)
Property Details
| MLS® Number | 10369752 |
| Property Type | Single Family |
| Neigbourhood | Wiltse/Valleyview |
| Amenities Near By | Schools |
| Features | Cul-de-sac |
| Parking Space Total | 1 |
| Road Type | Cul De Sac |
| View Type | City View, Lake View, Mountain View, Valley View, View (panoramic) |
Building
| Bathroom Total | 3 |
| Bedrooms Total | 4 |
| Appliances | Range, Refrigerator, Dishwasher, Dryer, Washer |
| Basement Type | Full |
| Constructed Date | 1975 |
| Construction Style Attachment | Detached |
| Cooling Type | Central Air Conditioning |
| Exterior Finish | Other |
| Fireplace Fuel | Wood |
| Fireplace Present | Yes |
| Fireplace Total | 2 |
| Fireplace Type | Conventional |
| Heating Type | Forced Air, See Remarks |
| Roof Material | Asphalt Shingle |
| Roof Style | Unknown |
| Stories Total | 2 |
| Size Interior | 2598 Sqft |
| Type | House |
| Utility Water | Municipal Water |
Parking
| Carport |
Land
| Acreage | No |
| Land Amenities | Schools |
| Sewer | Municipal Sewage System |
| Size Irregular | 0.27 |
| Size Total | 0.27 Ac|under 1 Acre |
| Size Total Text | 0.27 Ac|under 1 Acre |
Rooms
| Level | Type | Length | Width | Dimensions |
|---|---|---|---|---|
| Lower Level | Storage | 6'7'' x 3'5'' | ||
| Lower Level | Laundry Room | 12'2'' x 6'7'' | ||
| Lower Level | Foyer | 11'9'' x 10' | ||
| Lower Level | Family Room | 17'5'' x 15'5'' | ||
| Lower Level | 3pc Bathroom | 8'11'' x 8'9'' | ||
| Lower Level | Bedroom | 13'5'' x 15'5'' | ||
| Lower Level | Bedroom | 12'9'' x 13'10'' | ||
| Main Level | Living Room | 17'5'' x 15'5'' | ||
| Main Level | Kitchen | 10'2'' x 16'2'' | ||
| Main Level | Dining Room | 10'2'' x 11'10'' | ||
| Main Level | Den | 13'6'' x 10'2'' | ||
| Main Level | Primary Bedroom | 13'5'' x 11'3'' | ||
| Main Level | Bedroom | 13'4'' x 9'8'' | ||
| Main Level | 3pc Ensuite Bath | 9'9'' x 5'1'' | ||
| Main Level | 4pc Bathroom | 9'8'' x 6'11'' |
https://www.realtor.ca/real-estate/29124461/162-dartmouth-place-penticton-wiltsevalleyview


