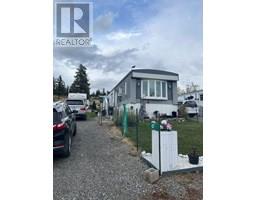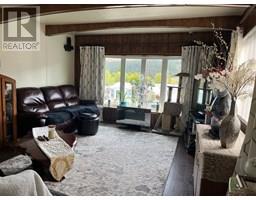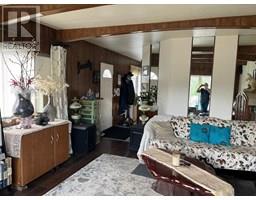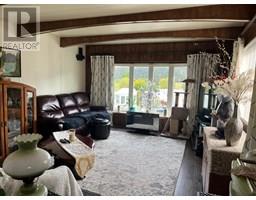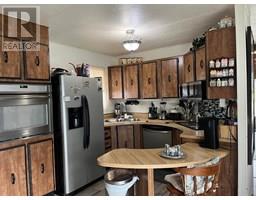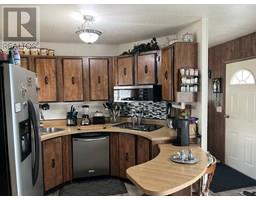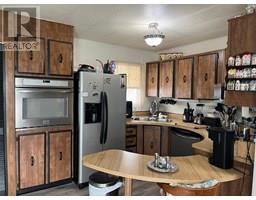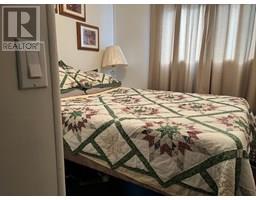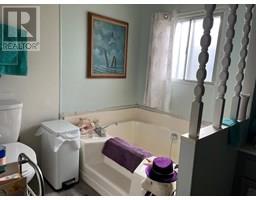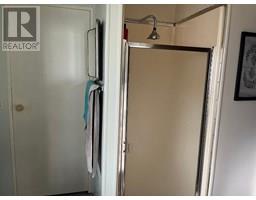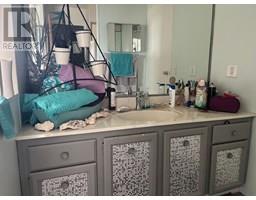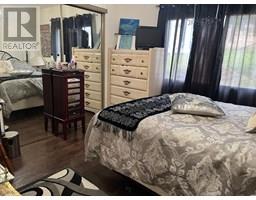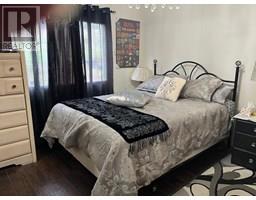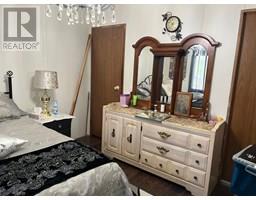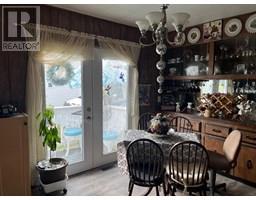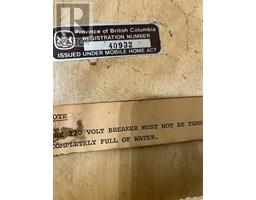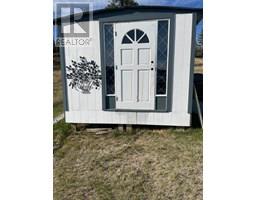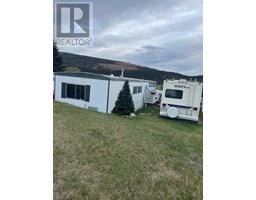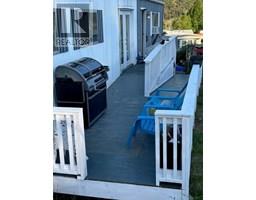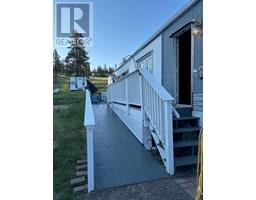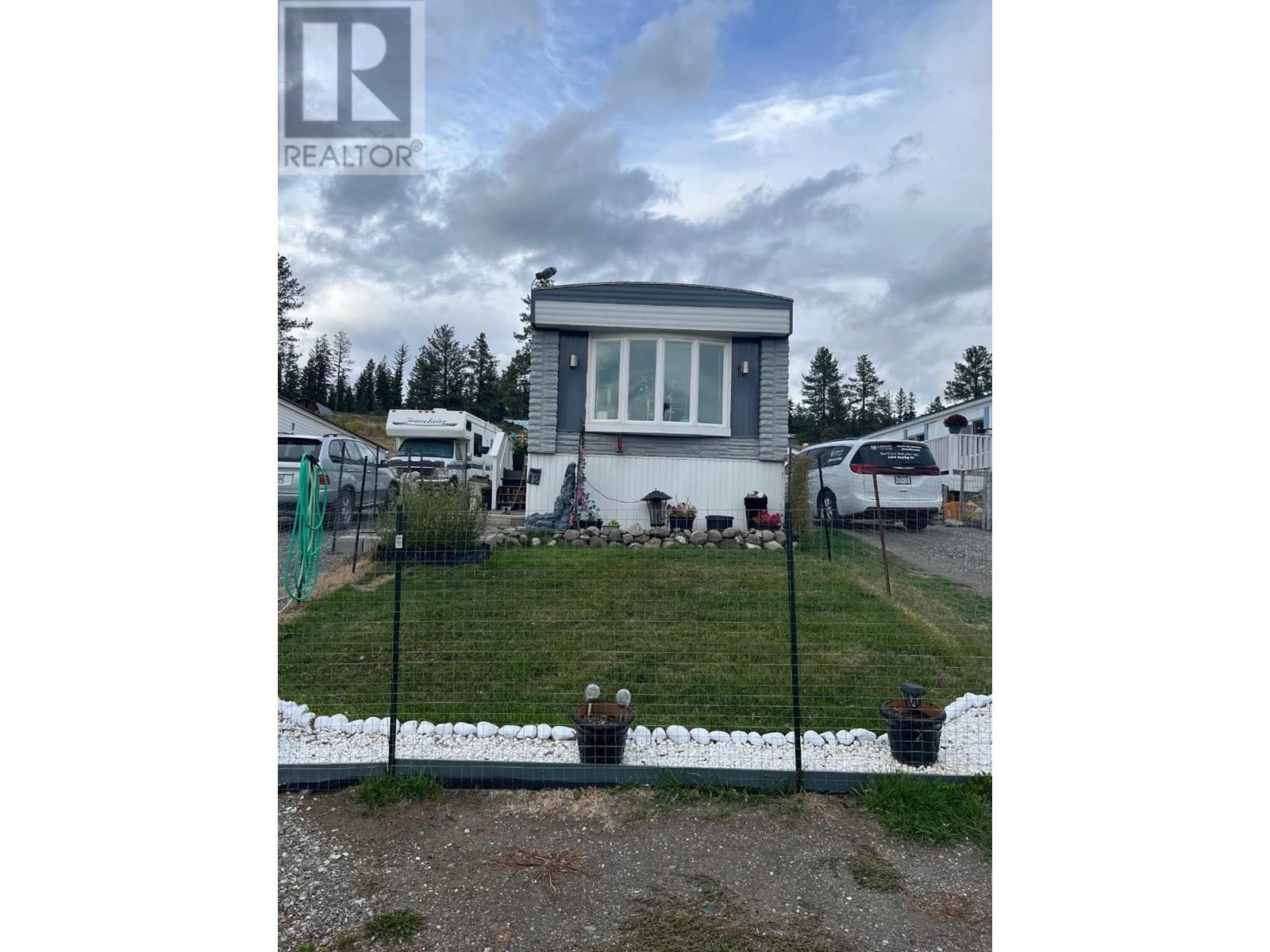1620 Cariboo Highway Unit# 12, Clinton, British Columbia V0K 1K0 (28455152)
1620 Cariboo Highway Unit# 12 Clinton, British Columbia V0K 1K0
Interested?
Contact us for more information

Janette Rennie
(250) 398-4187
#2-25 S 4th Ave
Williams Lake, British Columbia V2G 1J2
(250) 398-9889
(250) 398-9899
$139,000Maintenance, Pad Rental
$200 Monthly
Maintenance, Pad Rental
$200 MonthlyAFFORDABLE LOCATION IN CLINTON BC! Featuring this Mobile home-spacious living room with bay window for lots of sunlight-Kitchen and dining room combined with built in china cabinet-french doors off to sundeck-built in newer wall oven-new microwave-new dishwasher-newer fridge-washer/dryer-Hot water tank approx 4 years old-laundry is located in hallway-spacious master bedroom with door to the main bathroom-4 pc bath-2nd bedroom for company -kitchen has lots of cupboards and is nice and bright-all newer flooring-Located in the Mobile Park in central of Clinton BC- landscaped partially fenced-view of the mountains-pad rent approx $200.00 per month-Call today! (id:26472)
Property Details
| MLS® Number | 10351922 |
| Property Type | Single Family |
| Neigbourhood | Clinton |
| Community Features | Adult Oriented, Rural Setting, Pets Allowed |
| Features | Central Island, One Balcony |
| Parking Space Total | 2 |
| View Type | Mountain View, Valley View |
Building
| Bathroom Total | 1 |
| Bedrooms Total | 2 |
| Appliances | Range, Refrigerator, Washer & Dryer, Oven - Built-in |
| Constructed Date | 1979 |
| Exterior Finish | Aluminum |
| Fire Protection | Smoke Detector Only |
| Flooring Type | Laminate |
| Foundation Type | See Remarks |
| Heating Type | Forced Air, See Remarks |
| Roof Material | Metal |
| Roof Style | Unknown |
| Stories Total | 1 |
| Size Interior | 924 Sqft |
| Type | Manufactured Home |
| Utility Water | Private Utility |
Parking
| Other |
Land
| Access Type | Easy Access, Highway Access |
| Acreage | Yes |
| Fence Type | Other |
| Landscape Features | Landscaped |
| Sewer | No Sewage System |
| Size Irregular | 4.59 |
| Size Total | 4.59 Ac|1 - 5 Acres |
| Size Total Text | 4.59 Ac|1 - 5 Acres |
| Zoning Type | Residential |
Rooms
| Level | Type | Length | Width | Dimensions |
|---|---|---|---|---|
| Main Level | 4pc Bathroom | Measurements not available | ||
| Main Level | Bedroom | 8'2'' x 7'6'' | ||
| Main Level | Primary Bedroom | 13'6'' x 11'6'' | ||
| Main Level | Kitchen | 13'6'' x 16'9'' | ||
| Main Level | Living Room | 15'6'' x 13'6'' |
Utilities
| Cable | Available |
| Electricity | Available |
| Natural Gas | Available |
| Telephone | Available |
| Sewer | Not Available |
https://www.realtor.ca/real-estate/28455152/1620-cariboo-highway-unit-12-clinton-clinton



