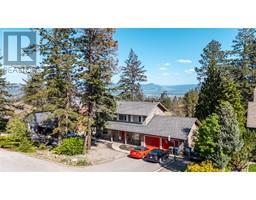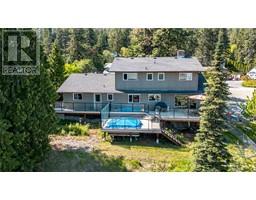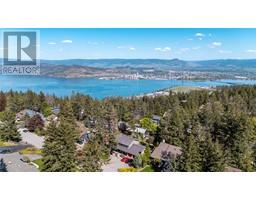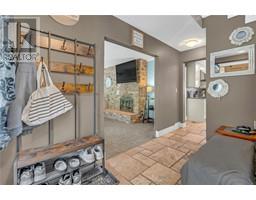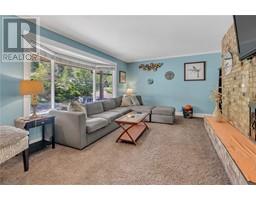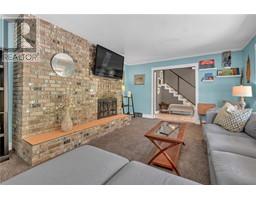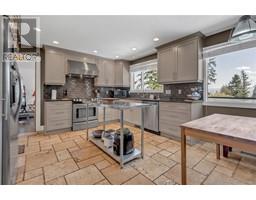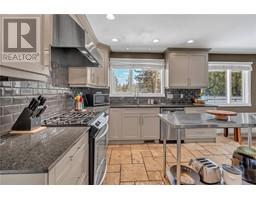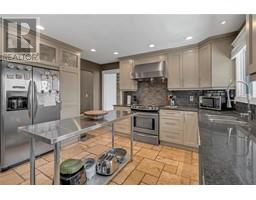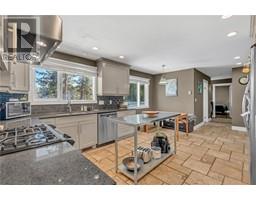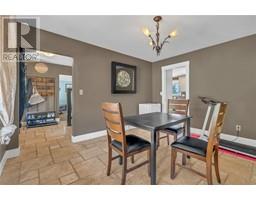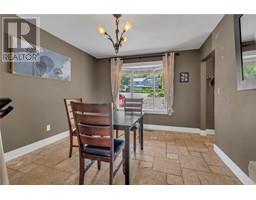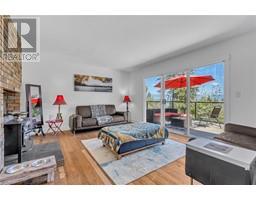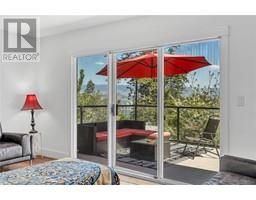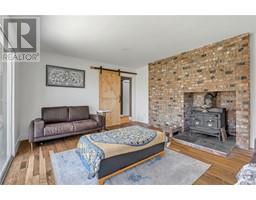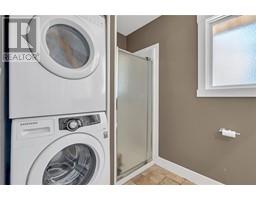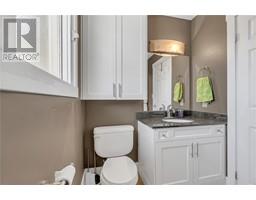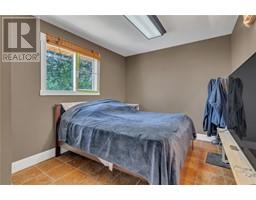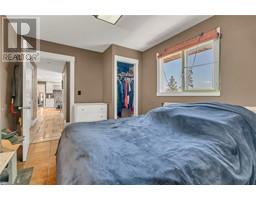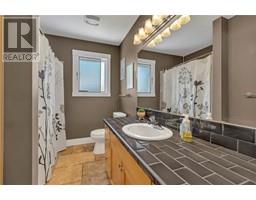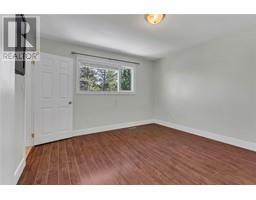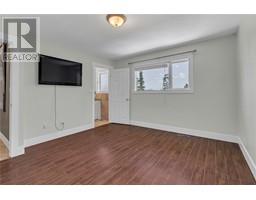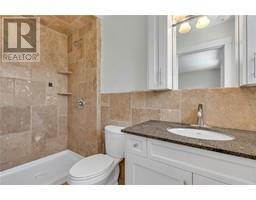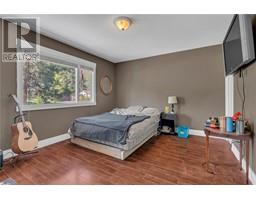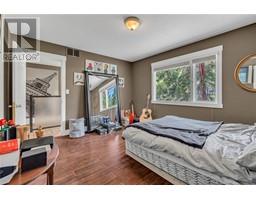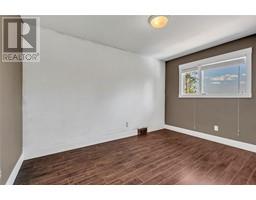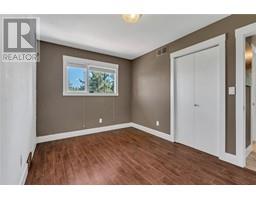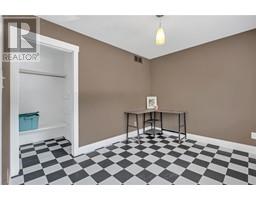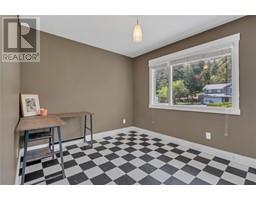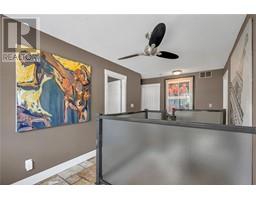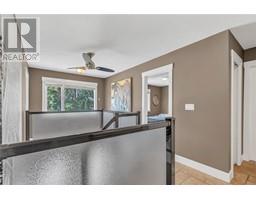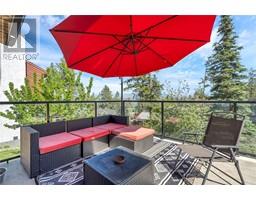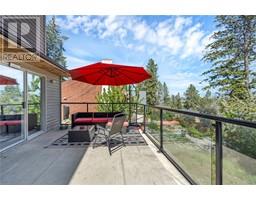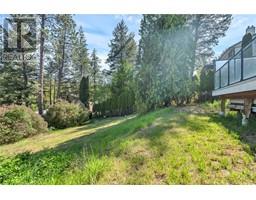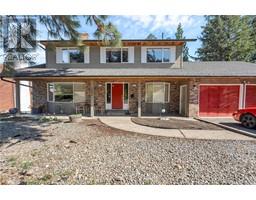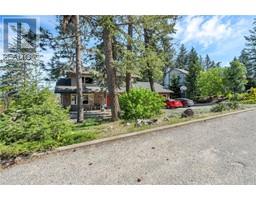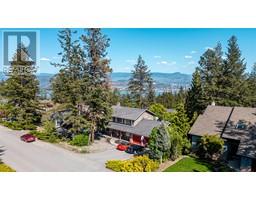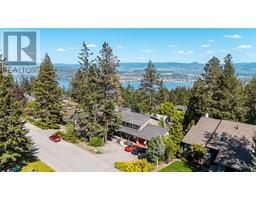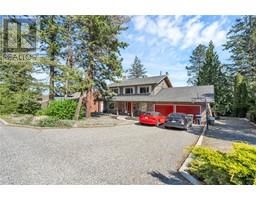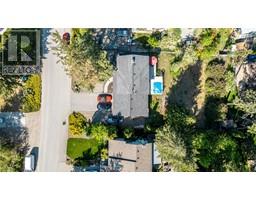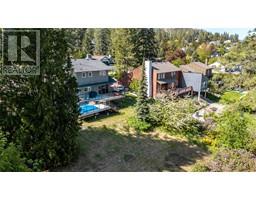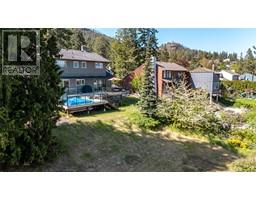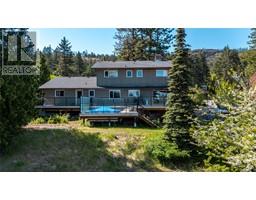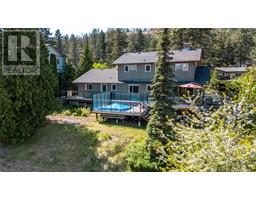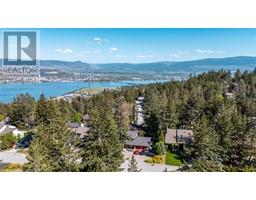1623 Blackwood Drive, West Kelowna, British Columbia V1Z 3B7 (28281385)
1623 Blackwood Drive West Kelowna, British Columbia V1Z 3B7
Interested?
Contact us for more information
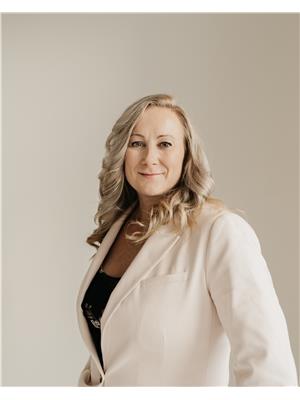
Adrienne Foggo
Personal Real Estate Corporation

10114 Main Street
Summerland, British Columbia V0H 1Z0
(250) 494-8881
$890,000
Family home located in Rose Valley. This property includes 5 bedrooms and 3 bathrooms across 2 levels. The main floor features an entry foyer, formal living room with bay window, updated kitchen with custom cabinets and counters, eating nook, formal dining room, family room with patio access, a 3-piece bathroom with stacked washer/dryer, and a bedroom that could serve as a home-based business/office with access to the large rear deck and the 2-car garage. Upstairs includes a 4-piece bathroom, 3 sizable bedrooms, and a primary bedroom with a 3-piece ensuite. There is a 2-level deck for relaxation and entertainment, privacy glass envelope, fenced yard, generous parking including RV parking, all situated on a private .31-acre lot with a lakeview. Additional 6 ft crawl space offers ample storage space. New furnace and hot water tank installed. Measurements are taken from IGuide. Please call to schedule a viewing. (id:26472)
Property Details
| MLS® Number | 10346937 |
| Property Type | Single Family |
| Neigbourhood | West Kelowna Estates |
| Features | Balcony |
| Parking Space Total | 2 |
Building
| Bathroom Total | 3 |
| Bedrooms Total | 5 |
| Appliances | Refrigerator, Dishwasher, Range - Gas, Hood Fan, Washer/dryer Stack-up |
| Basement Type | Crawl Space |
| Constructed Date | 1983 |
| Construction Style Attachment | Detached |
| Fireplace Present | Yes |
| Fireplace Total | 2 |
| Fireplace Type | Free Standing Metal |
| Flooring Type | Mixed Flooring |
| Heating Type | Forced Air |
| Stories Total | 2 |
| Size Interior | 2241 Sqft |
| Type | House |
| Utility Water | Municipal Water |
Parking
| Attached Garage | 2 |
Land
| Acreage | No |
| Sewer | Municipal Sewage System |
| Size Irregular | 0.31 |
| Size Total | 0.31 Ac|under 1 Acre |
| Size Total Text | 0.31 Ac|under 1 Acre |
| Zoning Type | Residential |
Rooms
| Level | Type | Length | Width | Dimensions |
|---|---|---|---|---|
| Second Level | Bedroom | 12'7'' x 9' | ||
| Second Level | Bedroom | 11'5'' x 12'11'' | ||
| Second Level | Bedroom | 9'1'' x 11' | ||
| Second Level | Primary Bedroom | 12'8'' x 12' | ||
| Second Level | 3pc Ensuite Bath | 9'3'' x 4'1'' | ||
| Second Level | 4pc Bathroom | 9'3'' x 7' | ||
| Main Level | 3pc Bathroom | 5'7'' x 9'3'' | ||
| Main Level | Bedroom | 9'5'' x 12'5'' | ||
| Main Level | Family Room | 14'3'' x 15'11'' | ||
| Main Level | Other | 13' x 10'4'' | ||
| Main Level | Dining Room | 13' x 11' | ||
| Main Level | Kitchen | 13' x 10'8'' | ||
| Main Level | Foyer | 13' x 8'8'' | ||
| Main Level | Living Room | 13'10'' x 16' |
https://www.realtor.ca/real-estate/28281385/1623-blackwood-drive-west-kelowna-west-kelowna-estates


