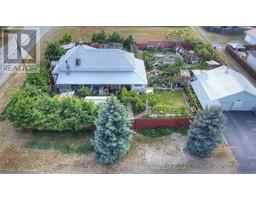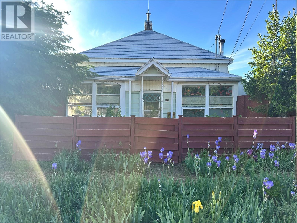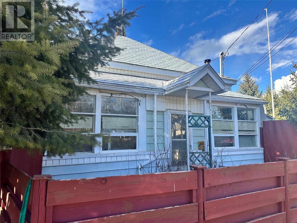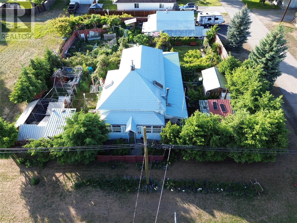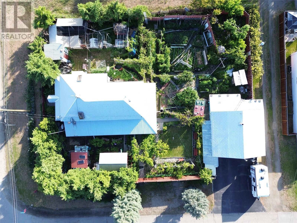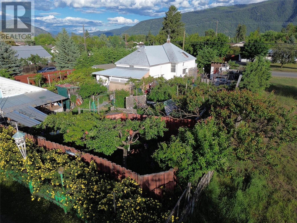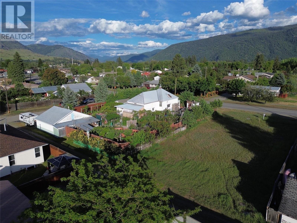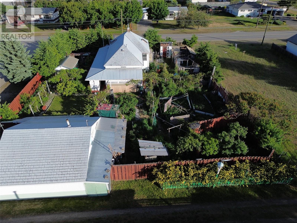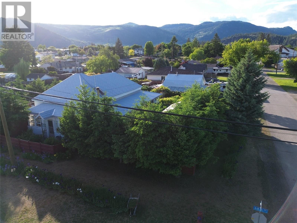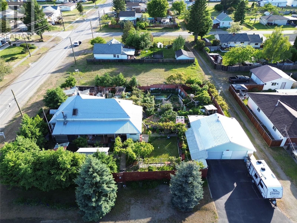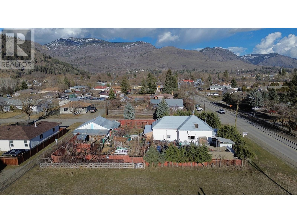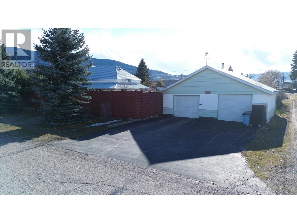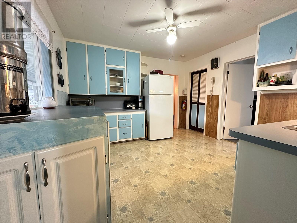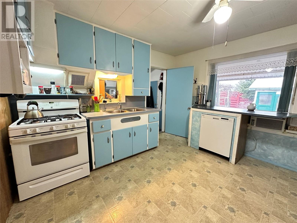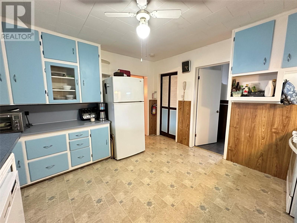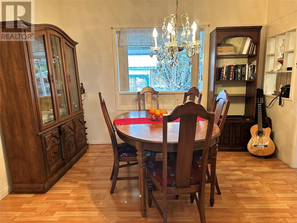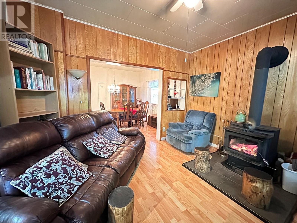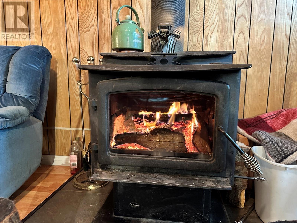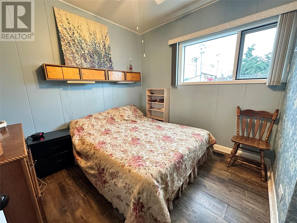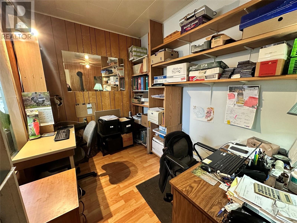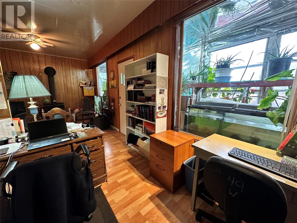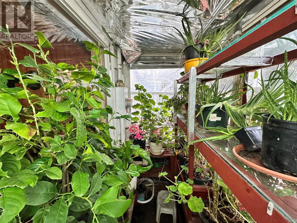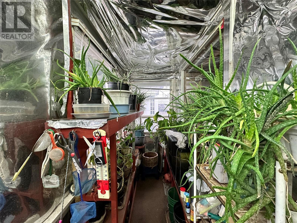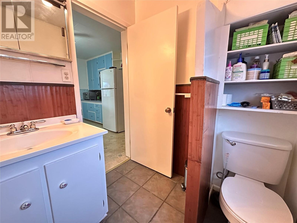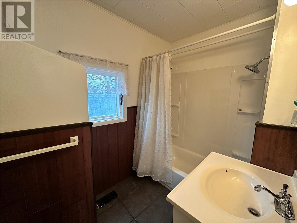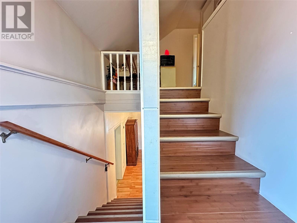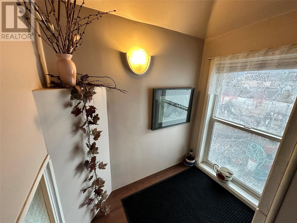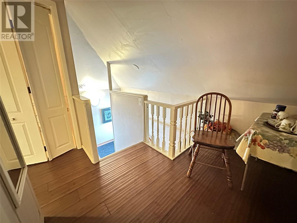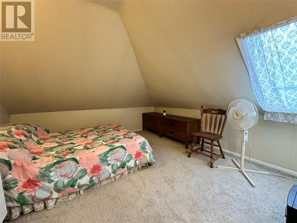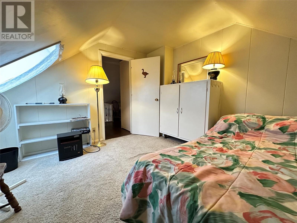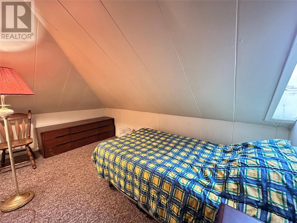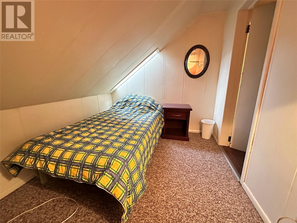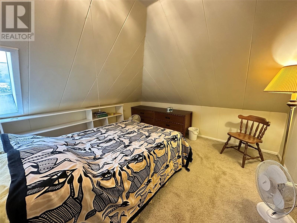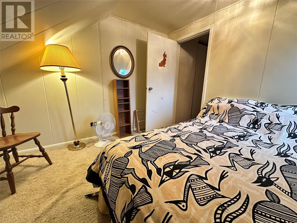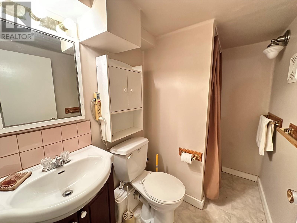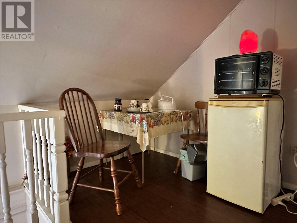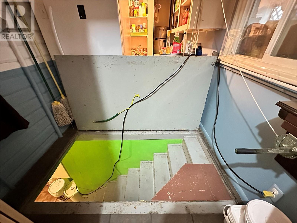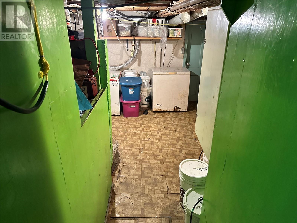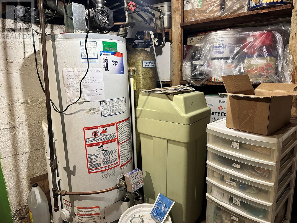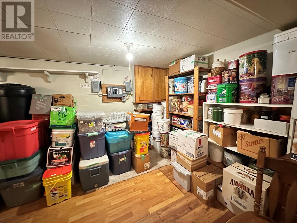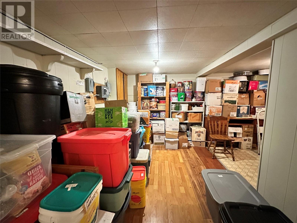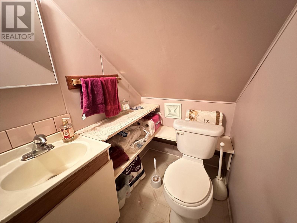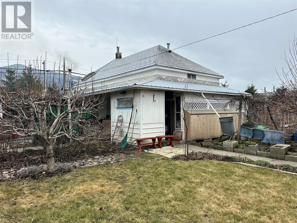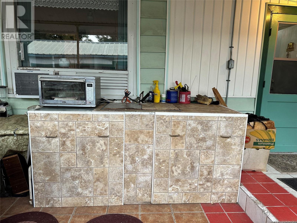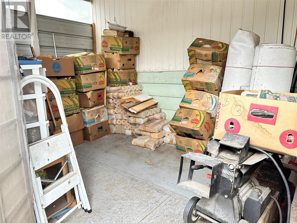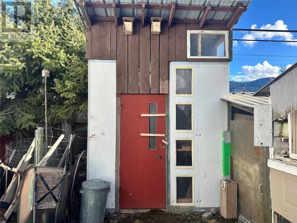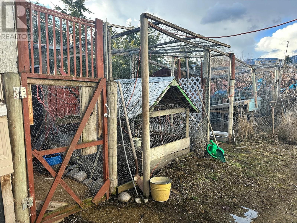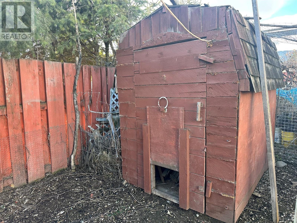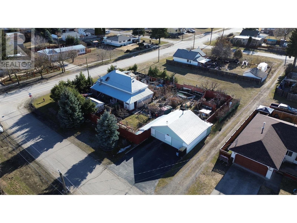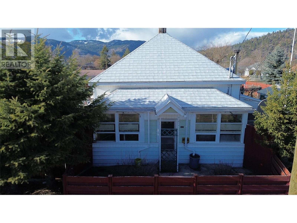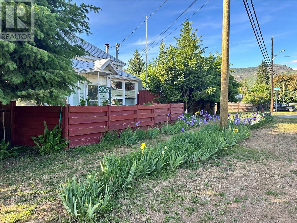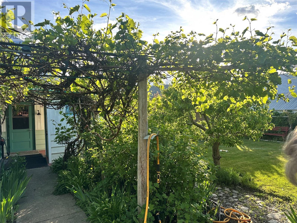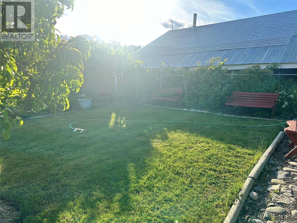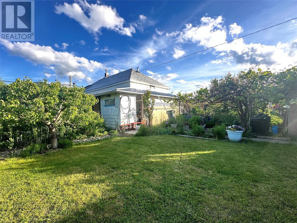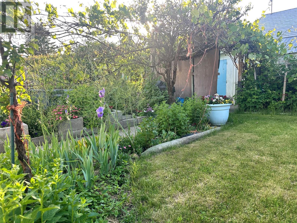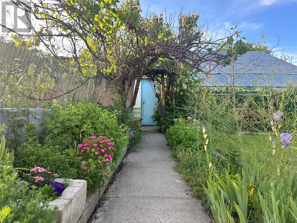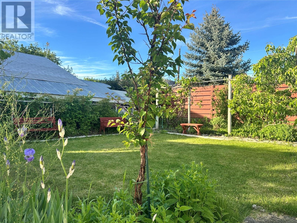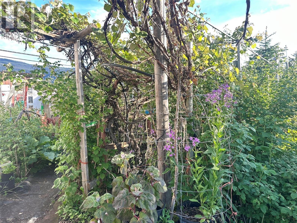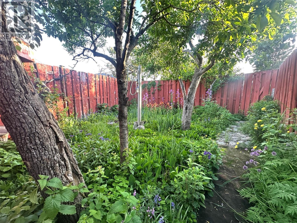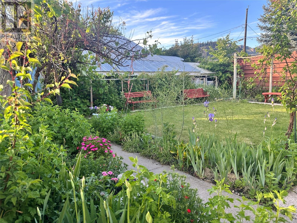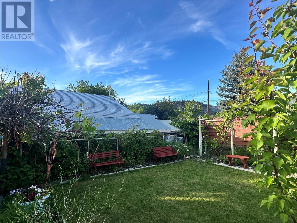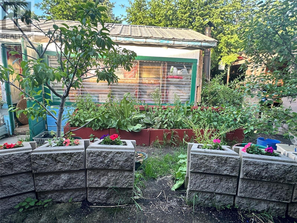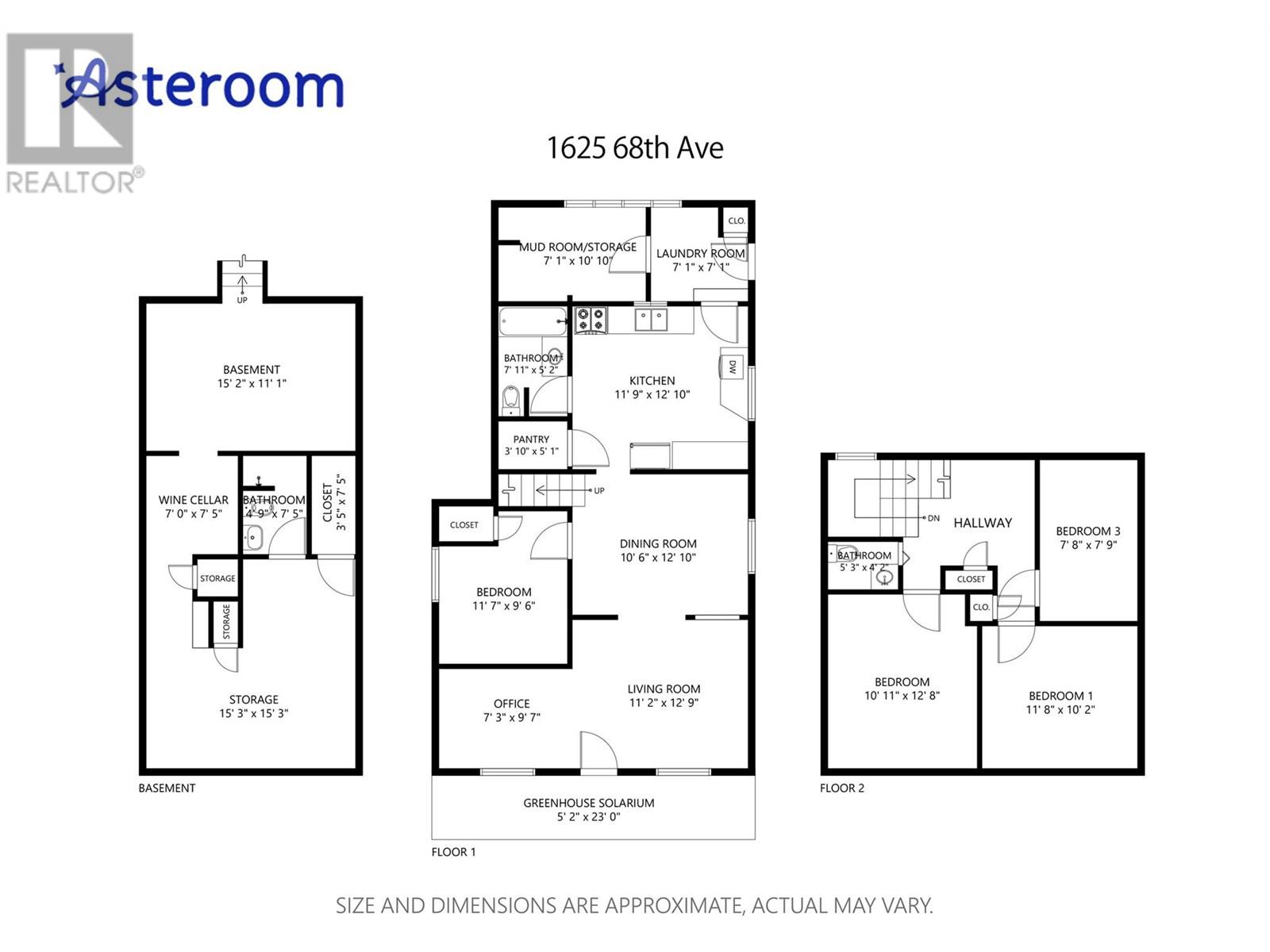1625 68th Avenue, Grand Forks, British Columbia V0H 1H0 (27987307)
1625 68th Avenue Grand Forks, British Columbia V0H 1H0
Interested?
Contact us for more information
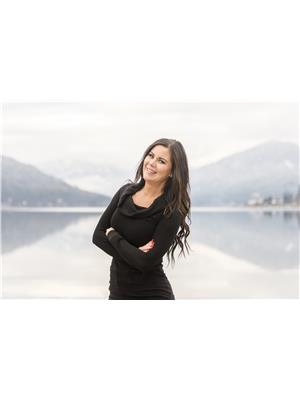
Candice Becker
Personal Real Estate Corporation
https://buywithbecker.ca/
https://www.facebook.com/buywithbecker.ca
https://www.instagram.com/buywithbecker_real_estate/
272 Central Avenue
Grand Forks, British Columbia V0H 1H0
(250) 442-2711
$760,000
This renovated and modernized heritage property is a must see! This fully stocked prepper home offers the perfect blend of farm living within city limits, providing security, sustainability, and long-term self-sufficiency. Situated on three city lots, it features one bedroom on the main floor and three rooms upstairs with low and reachable skylights that double as emergency exits. There is one bathroom on each level for convenience. Stay warm with a wood-burning fireplace, cook with a propane stove, and enjoy a reliable hot water system. The solarium and extensive gardens provide fresh food year-round, with fruit trees, berries, herbs, and vegetables, plus a freeze dryer to preserve your harvest. A greenhouse with a wood stove, rabbit hutches, chicken and duck coops, and multiple storage buildings ensure sustainable living. The heated garage, stocked pantry, wine cellar, and secured cold storage keep supplies safe and accessible. With firewood, tools, and all essential equipment included, this property is truly move-in ready for anyone looking for self-sufficiency, safety, and farm-style living without leaving the city. Be sure to view the 3D Virtual Tour! Call your Local Real Estate Agent to book a showing today! (id:26472)
Property Details
| MLS® Number | 10337550 |
| Property Type | Single Family |
| Neigbourhood | Grand Forks |
| Amenities Near By | Park, Recreation, Schools, Shopping |
| Community Features | Family Oriented |
| Features | Level Lot, Private Setting |
| View Type | City View, Mountain View |
Building
| Bathroom Total | 3 |
| Bedrooms Total | 4 |
| Appliances | Refrigerator, Dishwasher, Range - Gas, See Remarks, Washer |
| Basement Type | Full |
| Constructed Date | 1910 |
| Construction Style Attachment | Detached |
| Cooling Type | Window Air Conditioner |
| Exterior Finish | Vinyl Siding |
| Fireplace Fuel | Wood |
| Fireplace Present | Yes |
| Fireplace Total | 1 |
| Fireplace Type | Conventional |
| Flooring Type | Bamboo, Carpeted, Laminate, Linoleum |
| Half Bath Total | 1 |
| Heating Fuel | Wood |
| Heating Type | Forced Air, Stove |
| Roof Material | Metal |
| Roof Style | Unknown |
| Stories Total | 3 |
| Size Interior | 2035 Sqft |
| Type | House |
| Utility Water | Municipal Water |
Parking
| Detached Garage | |
| Heated Garage | |
| Oversize |
Land
| Access Type | Easy Access |
| Acreage | No |
| Land Amenities | Park, Recreation, Schools, Shopping |
| Landscape Features | Landscaped, Level |
| Sewer | Municipal Sewage System |
| Size Irregular | 0.28 |
| Size Total | 0.28 Ac|under 1 Acre |
| Size Total Text | 0.28 Ac|under 1 Acre |
| Zoning Type | Unknown |
Rooms
| Level | Type | Length | Width | Dimensions |
|---|---|---|---|---|
| Second Level | Bedroom | 7'8'' x 7'9'' | ||
| Second Level | Bedroom | 11'8'' x 10'2'' | ||
| Second Level | Bedroom | 10'11'' x 12'8'' | ||
| Second Level | 2pc Bathroom | 5'3'' x 4'2'' | ||
| Basement | Wine Cellar | 7'0'' x 7'5'' | ||
| Basement | Storage | 15'3'' x 15'3'' | ||
| Basement | Unfinished Room | 15'2'' x 11'1'' | ||
| Basement | 4pc Bathroom | 4'7'' x 7'5'' | ||
| Main Level | Laundry Room | 7'1'' x 7'1'' | ||
| Main Level | Storage | 3'5'' x 7'5'' | ||
| Main Level | Pantry | 5'1'' x 3'10'' | ||
| Main Level | Dining Room | 10'6'' x 12'10'' | ||
| Main Level | Foyer | 5'2'' x 23'0'' | ||
| Main Level | 4pc Bathroom | 7'11'' x 5'2'' | ||
| Main Level | Primary Bedroom | 11'7'' x 9'6'' | ||
| Main Level | Living Room | 12'2'' x 12'9'' | ||
| Main Level | Kitchen | 12'10'' x 11'9'' |
https://www.realtor.ca/real-estate/27987307/1625-68th-avenue-grand-forks-grand-forks


