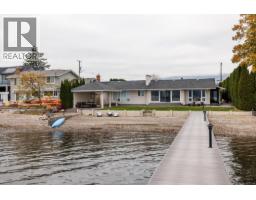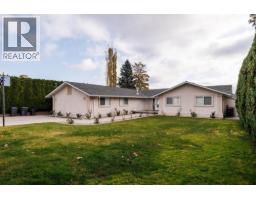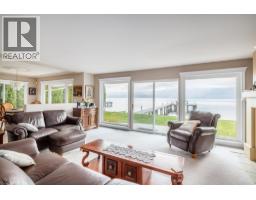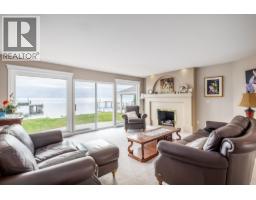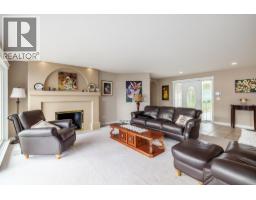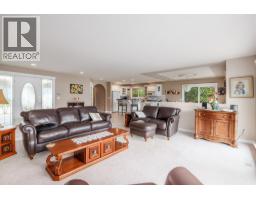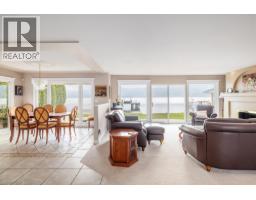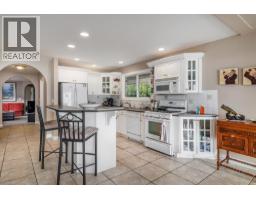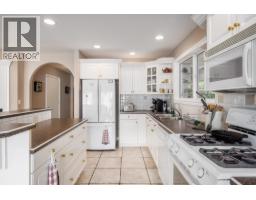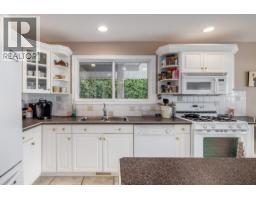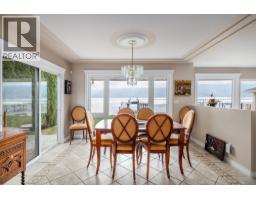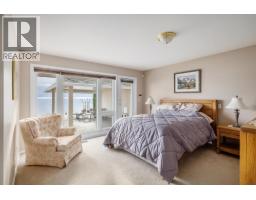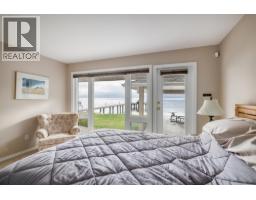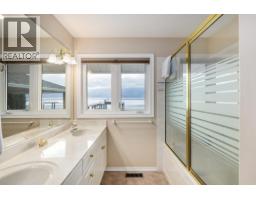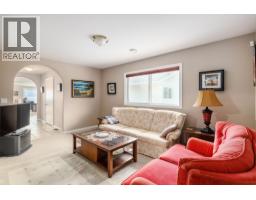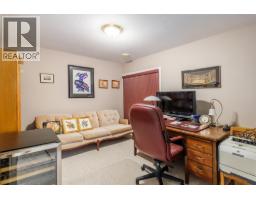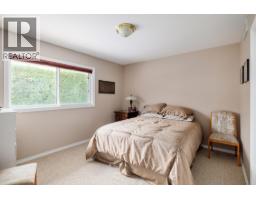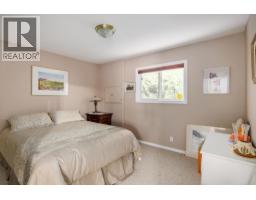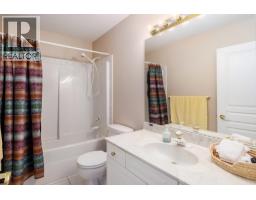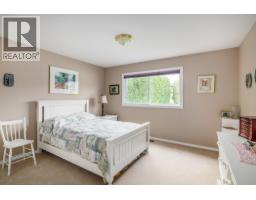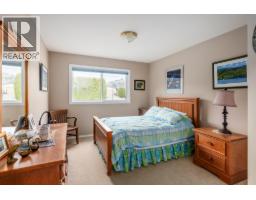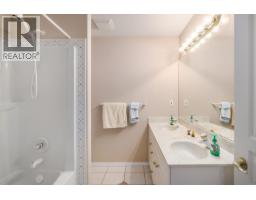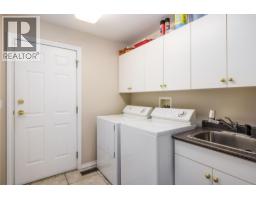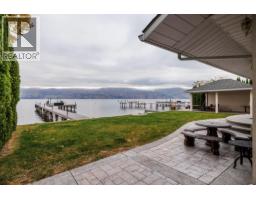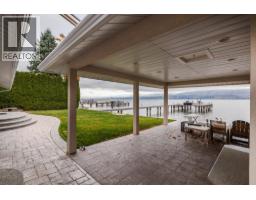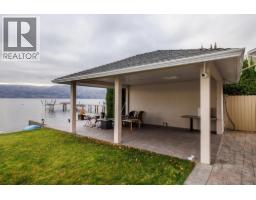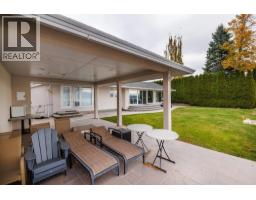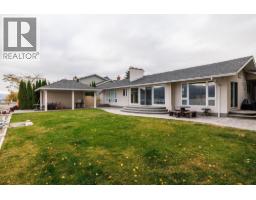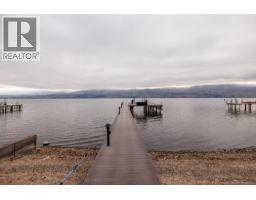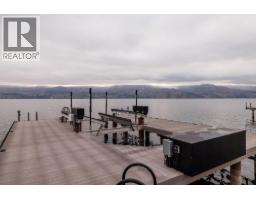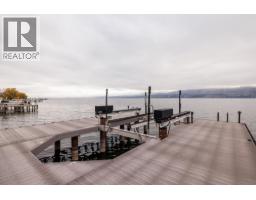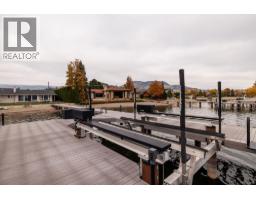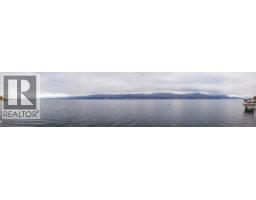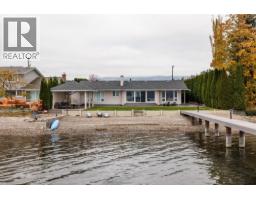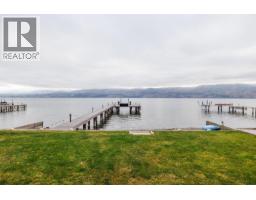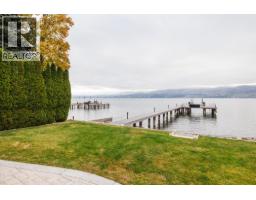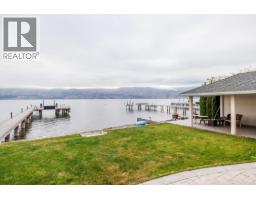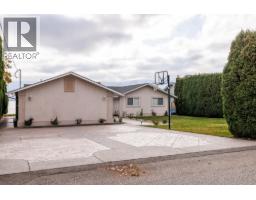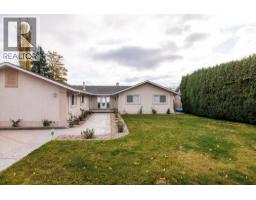1625 Pritchard Drive, West Kelowna, British Columbia V4T 1X3 (29072219)
1625 Pritchard Drive West Kelowna, British Columbia V4T 1X3
Interested?
Contact us for more information

Warren Mcleod
Personal Real Estate Corporation

200-525 Highway 97 South
West Kelowna, British Columbia V1Z 4C9
(778) 755-1177
www.chamberlainpropertygroup.ca/
$3,799,999
Beautifully designed for lakefront living, this stunning beach house on Pritchard Drive offers 80 feet of level lakeshore, an incomparable private dock with boat moorage and panoramic views of Okanagan Lake, Kelowna and the surrounding mountains. Perfectly situated on a 1/4 acre lot in one of the most sought after neighborhoods on Okanagan Lake, this 5 bedroom plus den, 3 bathroom rancher combines comfort, functionality and timeless style. Enjoy morning paddles, family gatherings and the best of lakeside living right from your doorstep. Outdoor living is made easy with a covered patio, outdoor shower area and low maintenance landscaping - all just minutes away from award-winning wineries and local amenities. (id:26472)
Property Details
| MLS® Number | 10367528 |
| Property Type | Single Family |
| Neigbourhood | Lakeview Heights |
| Structure | Dock |
| View Type | Lake View |
| Water Front Type | Waterfront On Lake |
Building
| Bathroom Total | 3 |
| Bedrooms Total | 5 |
| Appliances | Refrigerator, Dishwasher, Oven - Gas, Washer & Dryer |
| Architectural Style | Ranch |
| Basement Type | Crawl Space |
| Constructed Date | 1973 |
| Construction Style Attachment | Detached |
| Cooling Type | Central Air Conditioning |
| Exterior Finish | Stucco |
| Fire Protection | Security |
| Fireplace Fuel | Gas |
| Fireplace Present | Yes |
| Fireplace Total | 1 |
| Fireplace Type | Unknown |
| Flooring Type | Mixed Flooring |
| Heating Type | Forced Air, See Remarks |
| Roof Material | Asphalt Shingle |
| Roof Style | Unknown |
| Stories Total | 1 |
| Size Interior | 2600 Sqft |
| Type | House |
| Utility Water | Municipal Water |
Parking
| Additional Parking |
Land
| Acreage | No |
| Landscape Features | Underground Sprinkler |
| Sewer | Municipal Sewage System |
| Size Irregular | 0.25 |
| Size Total | 0.25 Ac|under 1 Acre |
| Size Total Text | 0.25 Ac|under 1 Acre |
| Surface Water | Lake |
| Zoning Type | Unknown |
Rooms
| Level | Type | Length | Width | Dimensions |
|---|---|---|---|---|
| Main Level | 5pc Ensuite Bath | 9'8'' x 9'9'' | ||
| Main Level | Primary Bedroom | 16'5'' x 22'8'' | ||
| Main Level | 4pc Bathroom | 7'3'' x 8'1'' | ||
| Main Level | Bedroom | 13'8'' x 12'7'' | ||
| Main Level | Bedroom | 13'8'' x 10'5'' | ||
| Main Level | 4pc Bathroom | 5' x 10' | ||
| Main Level | Bedroom | 12'7'' x 10'4'' | ||
| Main Level | Bedroom | 12' x 11'6'' | ||
| Main Level | Den | 9'11'' x 11'11'' | ||
| Main Level | Family Room | 14'8'' x 10'11'' | ||
| Main Level | Laundry Room | 7' x 7'5'' | ||
| Main Level | Kitchen | 25'9'' x 17' | ||
| Main Level | Living Room | 16'3'' x 21'1'' | ||
| Main Level | Foyer | 7'1'' x 14'9'' |
https://www.realtor.ca/real-estate/29072219/1625-pritchard-drive-west-kelowna-lakeview-heights


