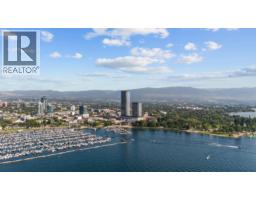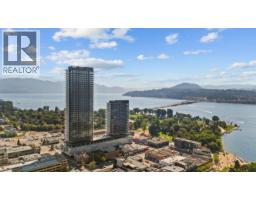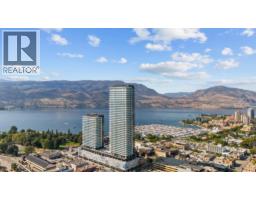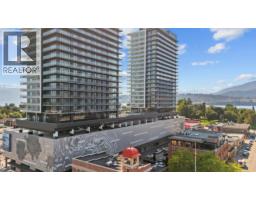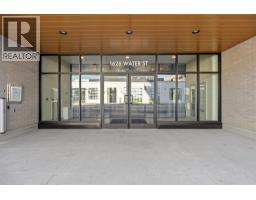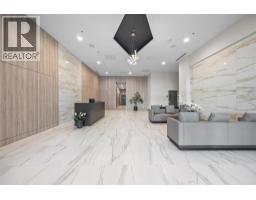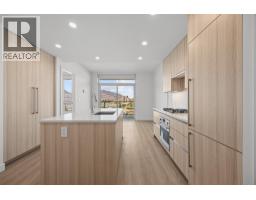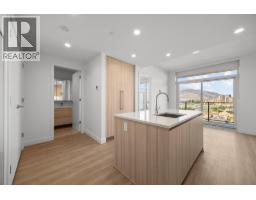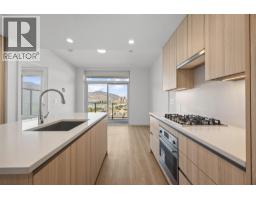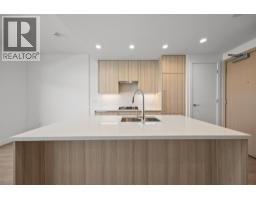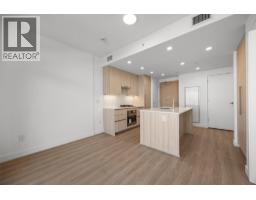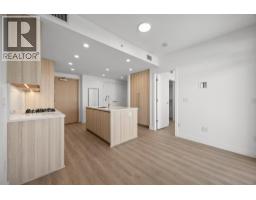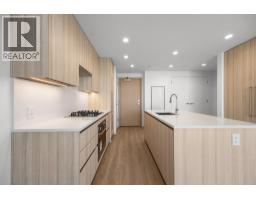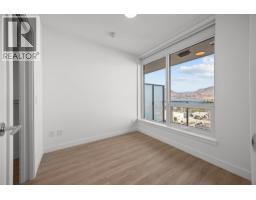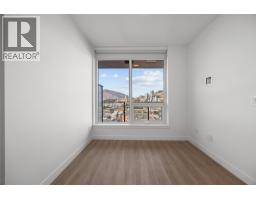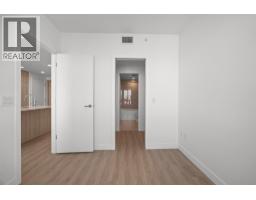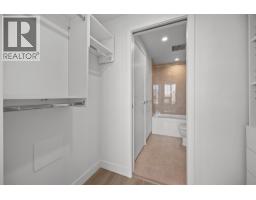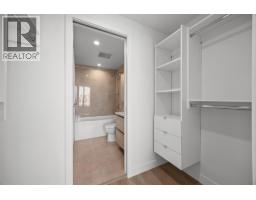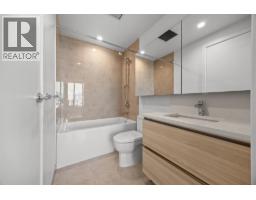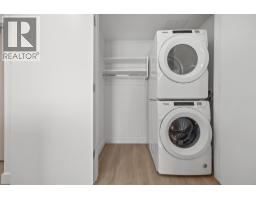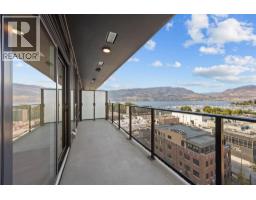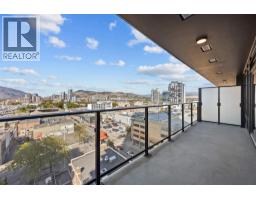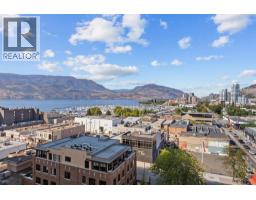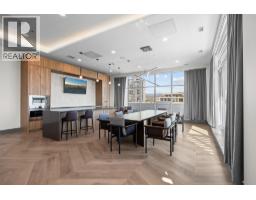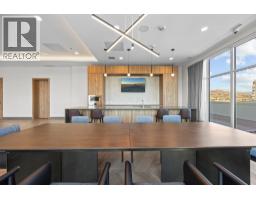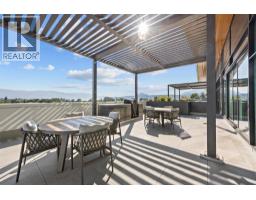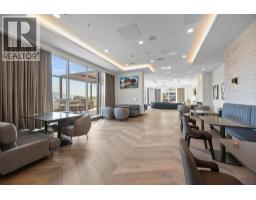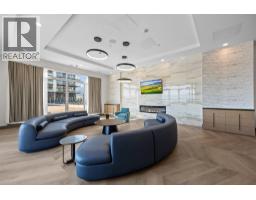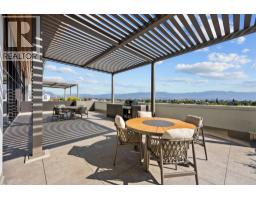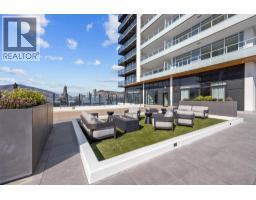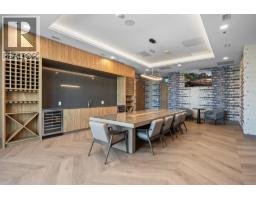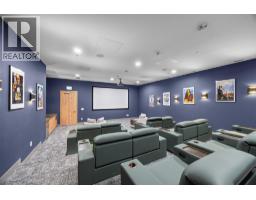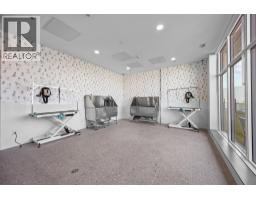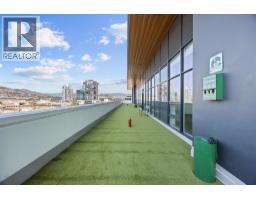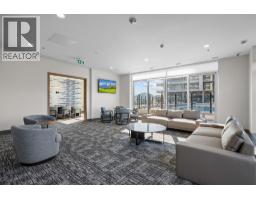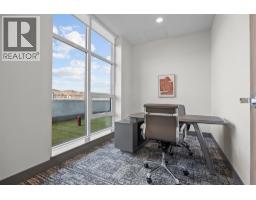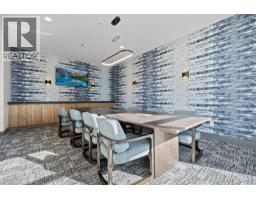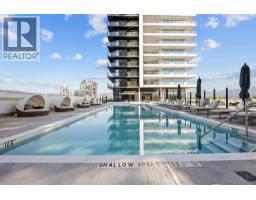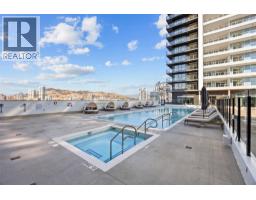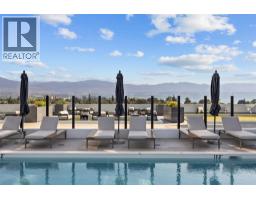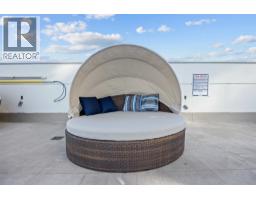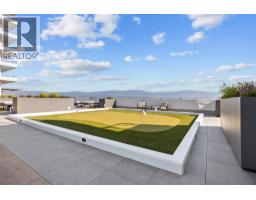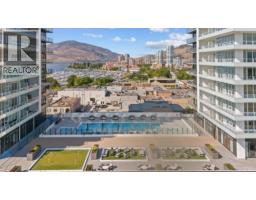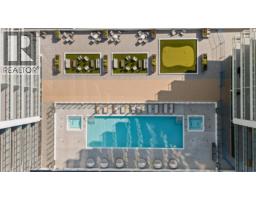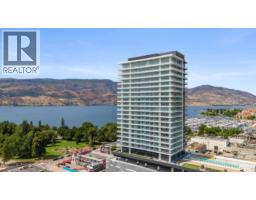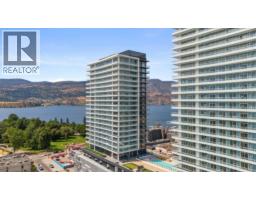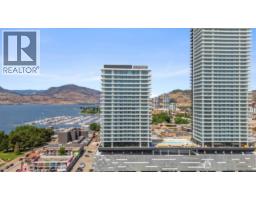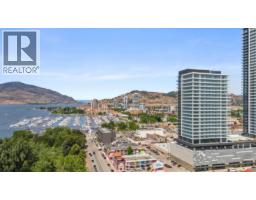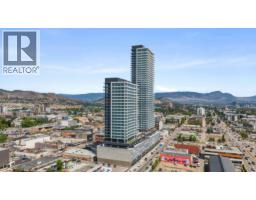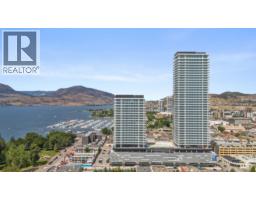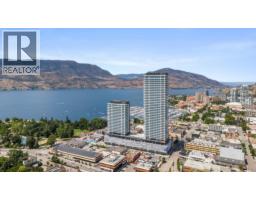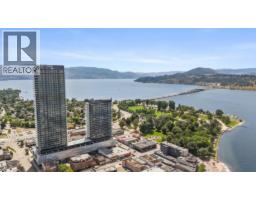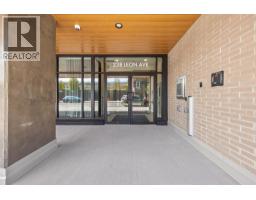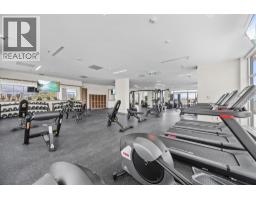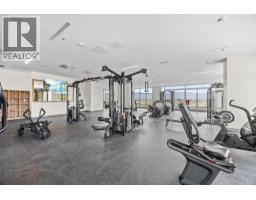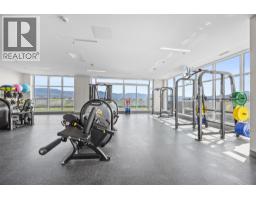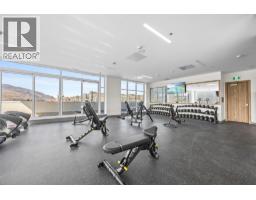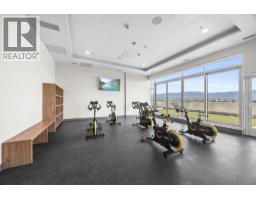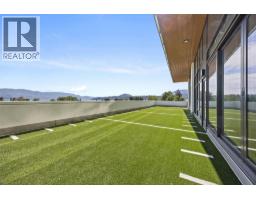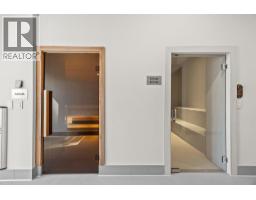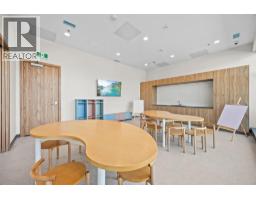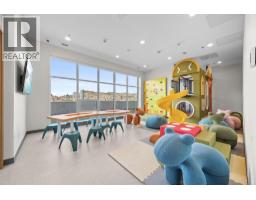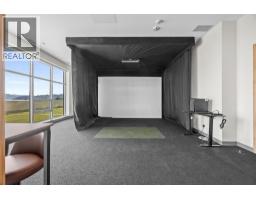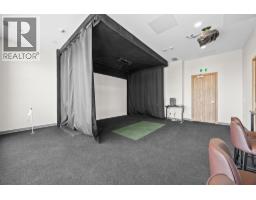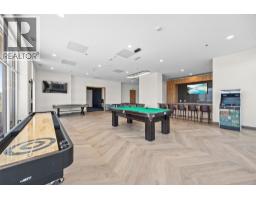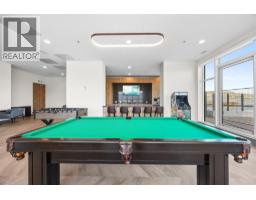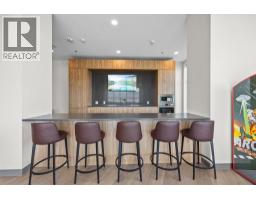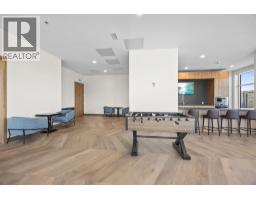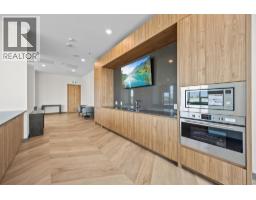1626 Water Street Unit# 801, Kelowna, British Columbia V1Y 1J9 (28784004)
1626 Water Street Unit# 801 Kelowna, British Columbia V1Y 1J9
Interested?
Contact us for more information

Rebekah Beaton
Personal Real Estate Corporation

473 Bernard Avenue
Kelowna, British Columbia V1Y 6N8
(250) 861-5122
(250) 861-5722
www.realestatesage.ca/
$439,900Maintenance, Heat, Insurance, Ground Maintenance, Other, See Remarks, Waste Removal
$290.68 Monthly
Maintenance, Heat, Insurance, Ground Maintenance, Other, See Remarks, Waste Removal
$290.68 MonthlyFor those who demand the finest in downtown luxury, choosing this home is more than a decision—it's a statement. Water Street places you steps from Okanagan Lake, the Yacht Club and City Park with Kelowna’s finest restaurants & boutique shop moments away. This immaculate 1-bdrm residence is perfectly perched in Tower 2 on the 8th floor offering breathtaking panoramic views of the lake, yacht club & city through its coveted north-facing exposure. The home is appointed w/superior-quality finishes that exude timeless elegance, including luxury integrated & stainless steel Fulgor Milano appliances, marbled porcelain tile, premium vinyl plank flooring & more thoughtfully curated details throughout. Impress your guests—or indulge in it all yourself—with access to 42,000 sqft of world-class amenities at The Deck. Over 23 thoughtfully designed spaces to explore, enjoy a fitness centre overlooking the lake, a tranquil yoga studio to find your flow & rejuvenating sauna & steam rooms to unwind & recharge. Perfect your swing on the state-of-the-art golf simulator or sharpen your short game on the professionally designed putting greens. From booking a private screening in the theatre to enjoying a game of pool, indulging in a wine tasting, or keeping the kids entertained in the vibrant playroom— just to name a few! Every experience is just an elevator ride away. Truly a must-see for anyone seeking the very best high-end, world-class condo living. Strata fees are approx. (id:26472)
Property Details
| MLS® Number | 10360945 |
| Property Type | Single Family |
| Neigbourhood | Kelowna North |
| Community Name | Water Street By The Park |
| Amenities Near By | Park, Recreation, Shopping |
| Community Features | Pets Allowed, Rentals Allowed |
| Features | Central Island, One Balcony |
| Parking Space Total | 1 |
| Pool Type | Inground Pool, Outdoor Pool |
| Storage Type | Locker |
| Structure | Clubhouse |
| View Type | City View, Lake View, Mountain View, View (panoramic) |
Building
| Bathroom Total | 1 |
| Bedrooms Total | 1 |
| Amenities | Clubhouse, Sauna, Whirlpool |
| Appliances | Refrigerator, Dishwasher, Dryer, Range - Gas, Microwave, Washer |
| Architectural Style | Contemporary |
| Constructed Date | 2025 |
| Cooling Type | Central Air Conditioning, Heat Pump |
| Fire Protection | Sprinkler System-fire, Security System, Smoke Detector Only |
| Flooring Type | Vinyl |
| Heating Type | Forced Air, Heat Pump |
| Stories Total | 1 |
| Size Interior | 512 Sqft |
| Type | Apartment |
| Utility Water | Municipal Water |
Parking
| Parkade |
Land
| Access Type | Easy Access |
| Acreage | No |
| Land Amenities | Park, Recreation, Shopping |
| Sewer | Municipal Sewage System |
| Size Total Text | Under 1 Acre |
| Surface Water | Lake |
Rooms
| Level | Type | Length | Width | Dimensions |
|---|---|---|---|---|
| Main Level | Full Bathroom | 8'5'' x 6'2'' | ||
| Main Level | Kitchen | 12'4'' x 15'0'' | ||
| Main Level | Living Room | 12'4'' x 9'6'' | ||
| Main Level | Primary Bedroom | 10' x 8'11'' |
https://www.realtor.ca/real-estate/28784004/1626-water-street-unit-801-kelowna-kelowna-north


