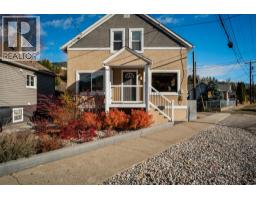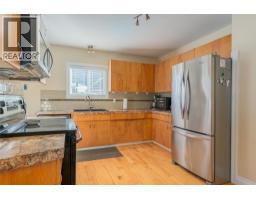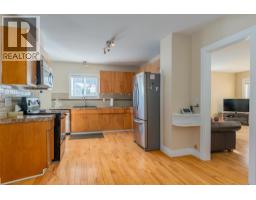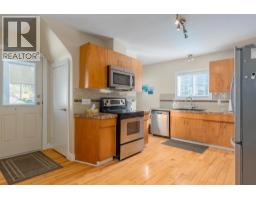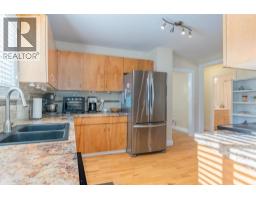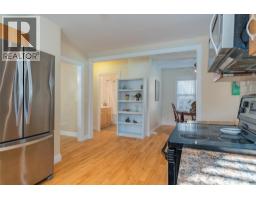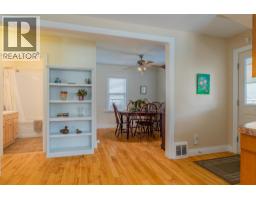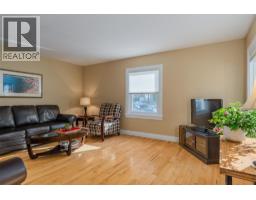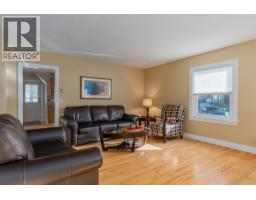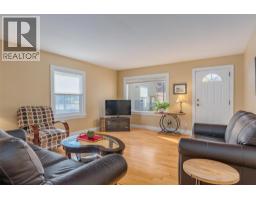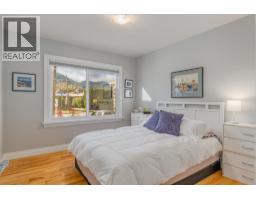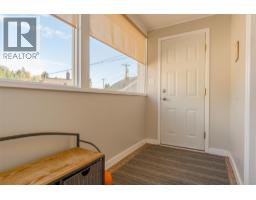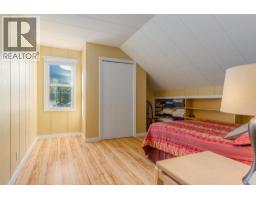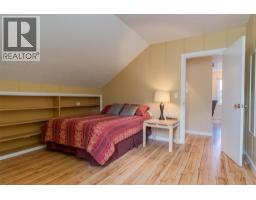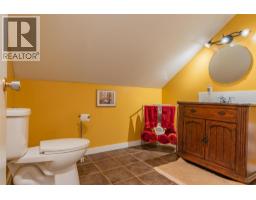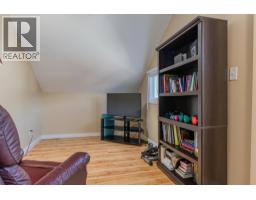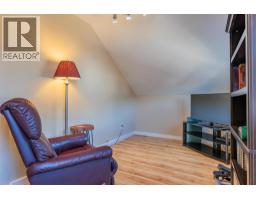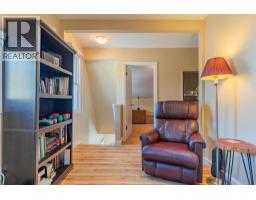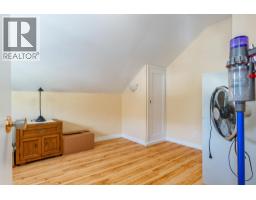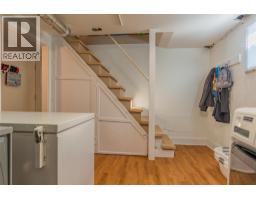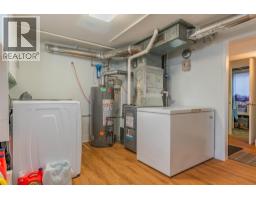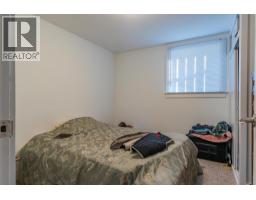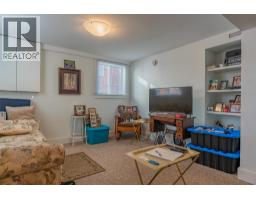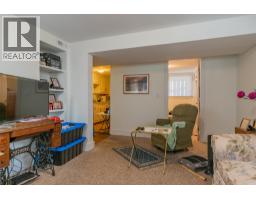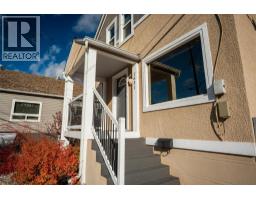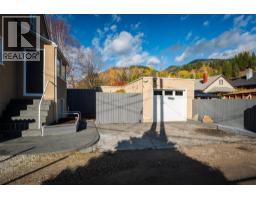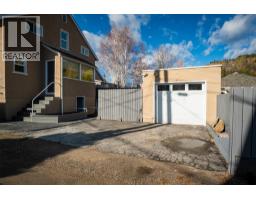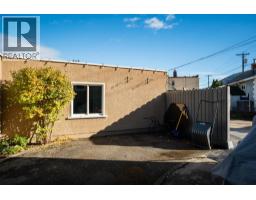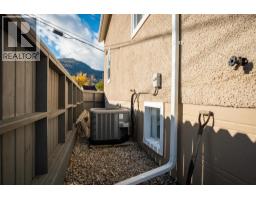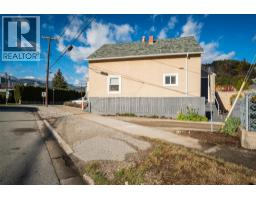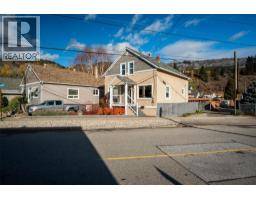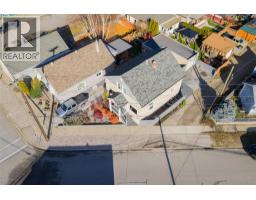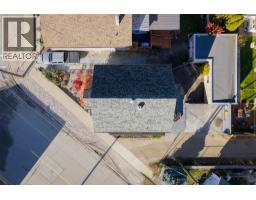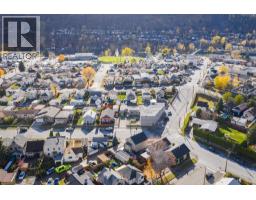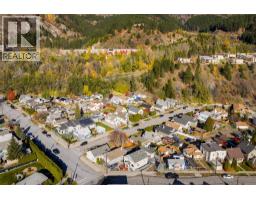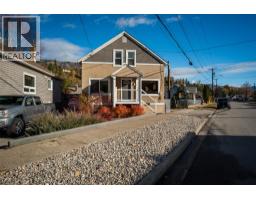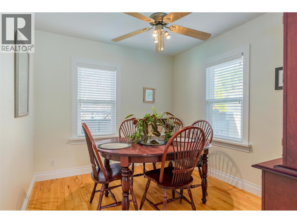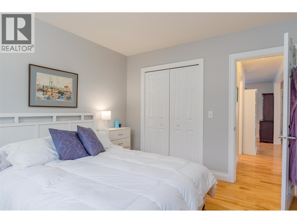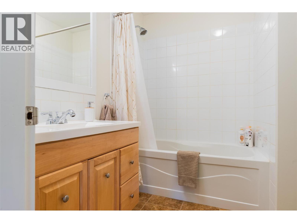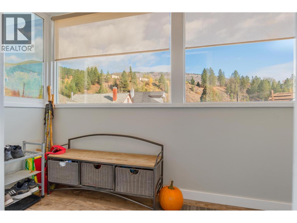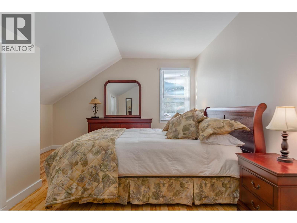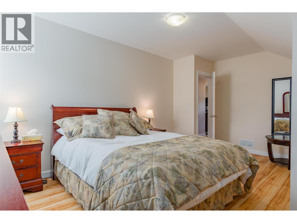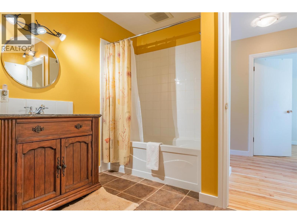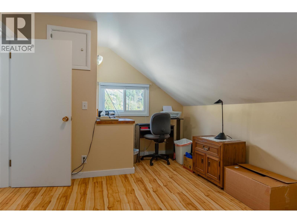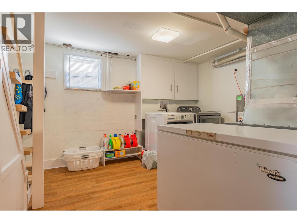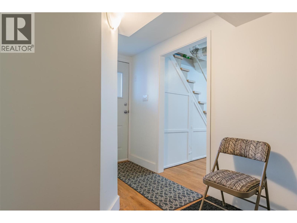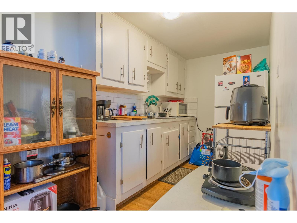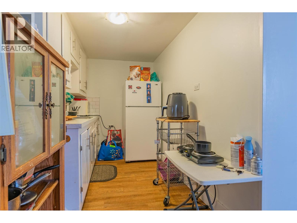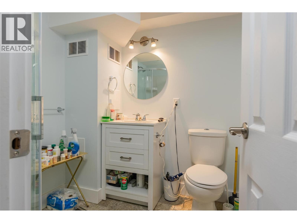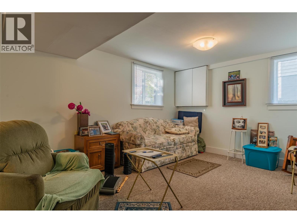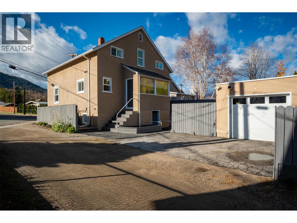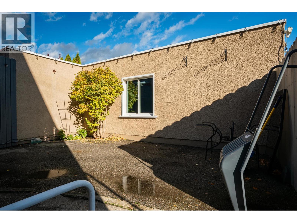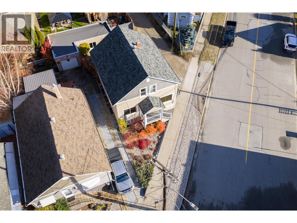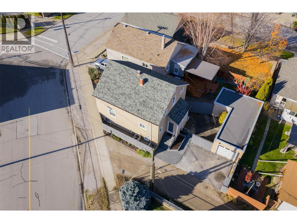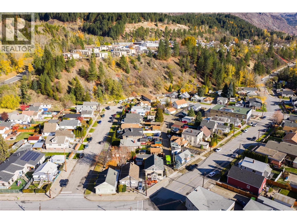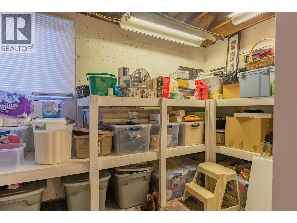1631 Fifth Avenue, Trail, British Columbia V1R 1V1 (29097376)
1631 Fifth Avenue Trail, British Columbia V1R 1V1
Interested?
Contact us for more information

Thea Hanson
Personal Real Estate Corporation
https://www.youtube.com/embed/BQlEik5ns3E
www.theahanson.com/
https://www.facebook.com/theahansonrealestate
https://www.linkedin.com/in/thea-hanson-07b71416/
https://www.instagram.com/theahansonrealestate/
1252 Bay Avenue,
Trail, British Columbia V1R 4A6
(250) 368-5000
www.allprorealty.ca/
$489,500
Welcome to this beautiful well maintained 4-bedroom, 2-bathroom home featuring a 1-bedroom in-law suite perfect for extended family or additional income potential. Situated on a spacious corner lot with alley access, this property offers flexibility, functionality, and timeless appeal. Step inside and enjoy beautiful hardwood flooring that flows throughout the bright, open-concept living spaces. The updated kitchen boasts stainless steel appliances, modern finishes, and ample counter space. A separate formal dining room is perfect for family gatherings. Large windows invite an abundance of natural light, creating a warm and inviting atmosphere throughout.The main floor also has a large bedroom and a full bathroom. The upper floor has a large master suite and two more additional bedrooms. An additional bonus is TV room and another full bathroom. The lower floor has the laundry/utility as well as a storage area. The separate entrance with mud room brings you into the separate in law suite with a large living room, a kitchen area, another full bathroom and a nice sized bedroom perfect for the extended family members. Outside, you’ll love the low maintenance yard and rear patio area. The property also features a detached garage with convenient alley access. (id:26472)
Property Details
| MLS® Number | 10368978 |
| Property Type | Single Family |
| Neigbourhood | Trail |
| Parking Space Total | 1 |
Building
| Bathroom Total | 3 |
| Bedrooms Total | 5 |
| Constructed Date | 1948 |
| Construction Style Attachment | Detached |
| Cooling Type | Central Air Conditioning |
| Exterior Finish | Stucco |
| Flooring Type | Carpeted, Hardwood, Laminate, Linoleum, Mixed Flooring |
| Heating Fuel | Electric |
| Heating Type | Baseboard Heaters, Forced Air |
| Roof Material | Asphalt Shingle |
| Roof Style | Unknown |
| Stories Total | 3 |
| Size Interior | 2469 Sqft |
| Type | House |
| Utility Water | Municipal Water |
Parking
| Detached Garage | 1 |
Land
| Acreage | No |
| Fence Type | Fence |
| Landscape Features | Underground Sprinkler |
| Sewer | Municipal Sewage System |
| Size Irregular | 0.1 |
| Size Total | 0.1 Ac|under 1 Acre |
| Size Total Text | 0.1 Ac|under 1 Acre |
Rooms
| Level | Type | Length | Width | Dimensions |
|---|---|---|---|---|
| Second Level | Den | 12'7'' x 8' | ||
| Second Level | Full Bathroom | Measurements not available | ||
| Second Level | Bedroom | 13'11'' x 10'2'' | ||
| Second Level | Bedroom | 13'11'' x 12'5'' | ||
| Second Level | Primary Bedroom | 16'8'' x 12'4'' | ||
| Lower Level | Storage | 12'4'' x 6'1'' | ||
| Lower Level | Mud Room | 13'8'' x 3'5'' | ||
| Lower Level | Utility Room | 13'8'' x 10'6'' | ||
| Main Level | Bedroom | 10'2'' x 11'3'' | ||
| Main Level | Full Bathroom | Measurements not available | ||
| Main Level | Mud Room | 11'2'' x 5'1'' | ||
| Main Level | Dining Room | 9' x 10'5'' | ||
| Main Level | Living Room | 16'8'' x 14'6'' | ||
| Main Level | Kitchen | 15'2'' x 10'7'' |
https://www.realtor.ca/real-estate/29097376/1631-fifth-avenue-trail-trail


