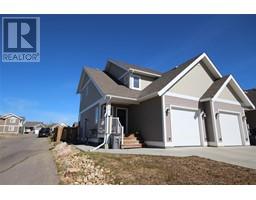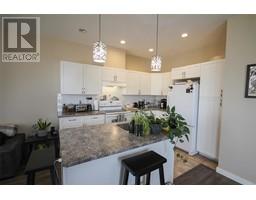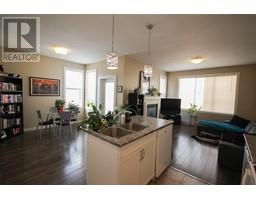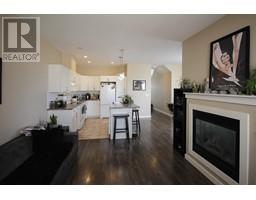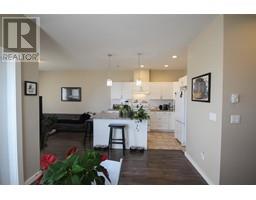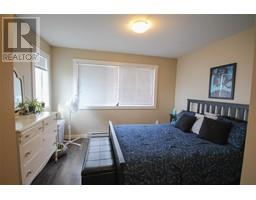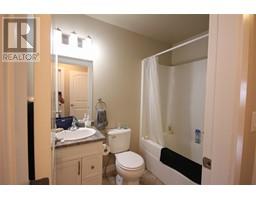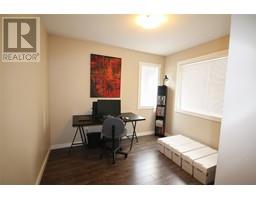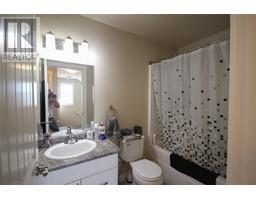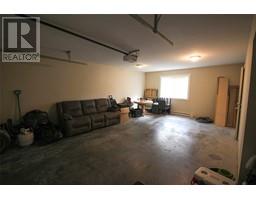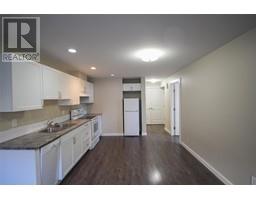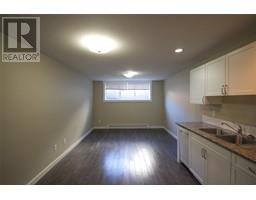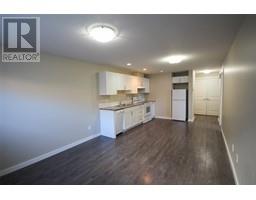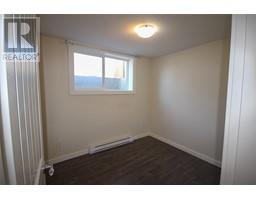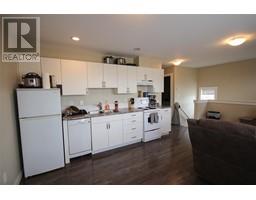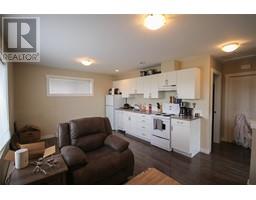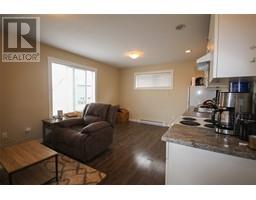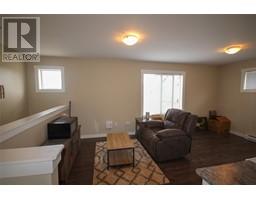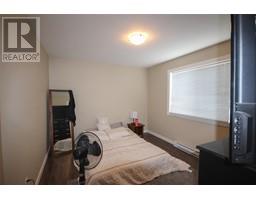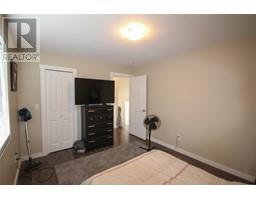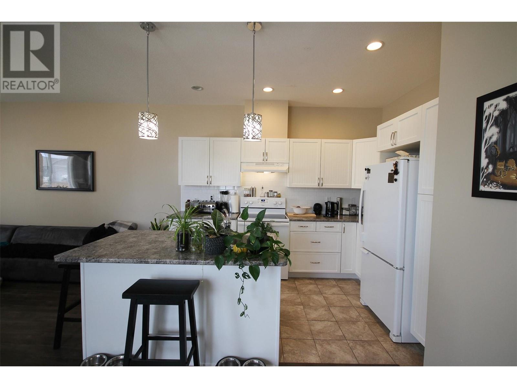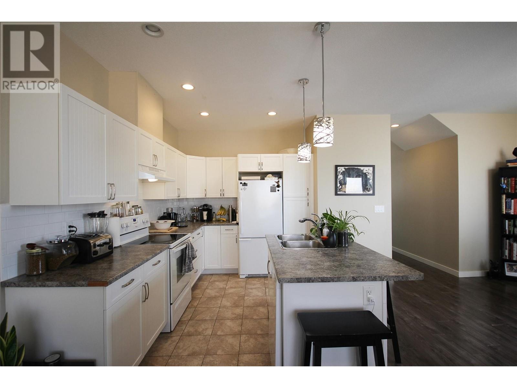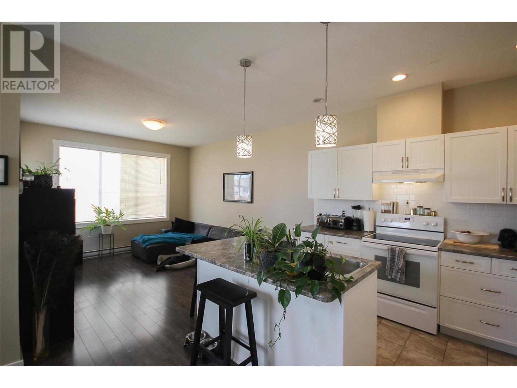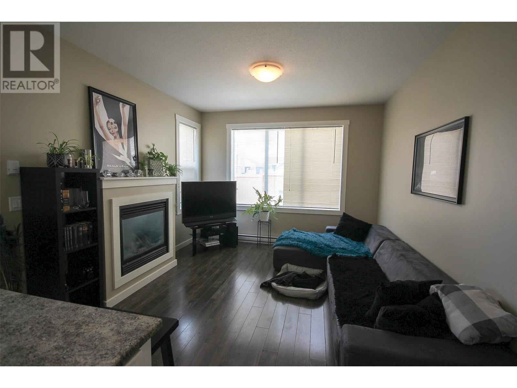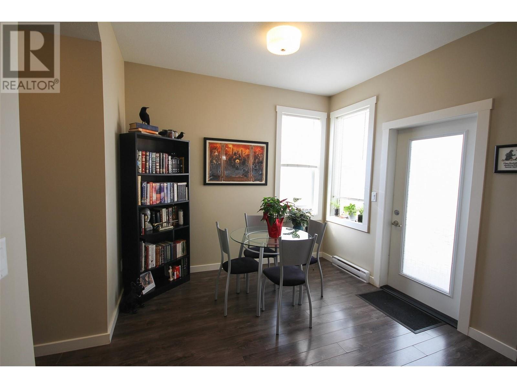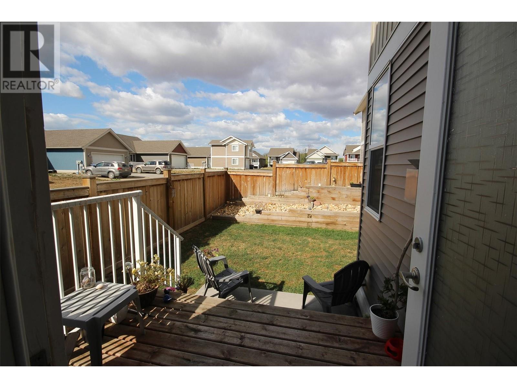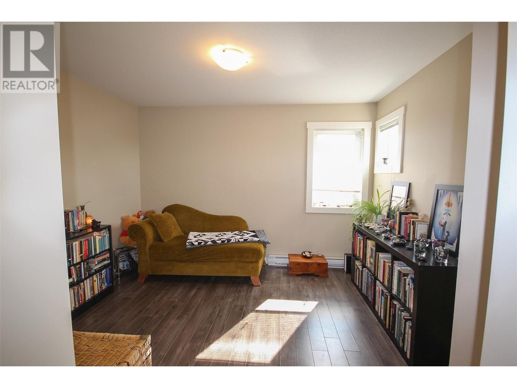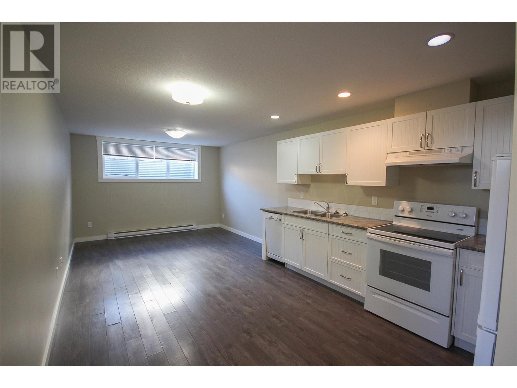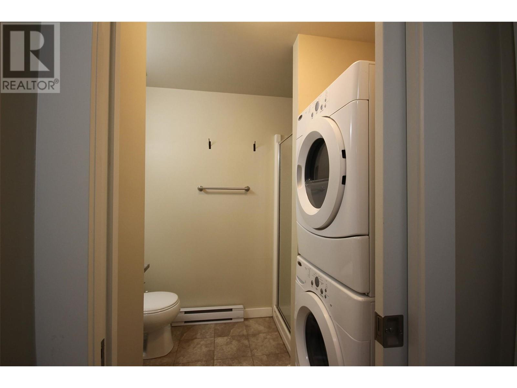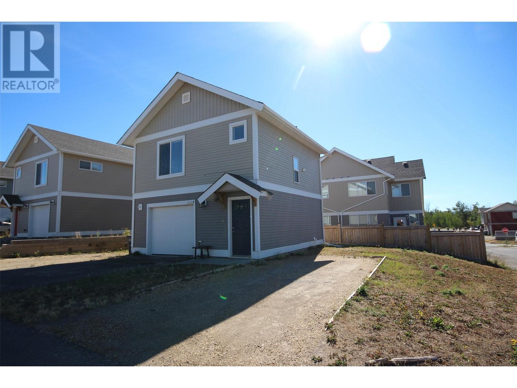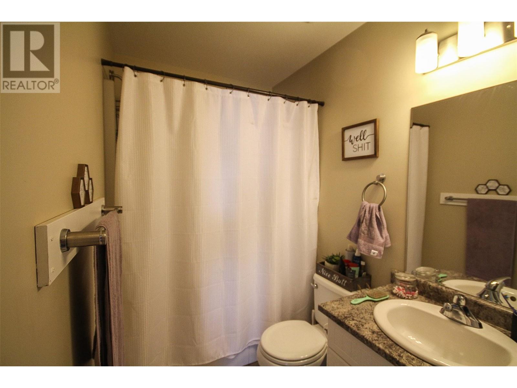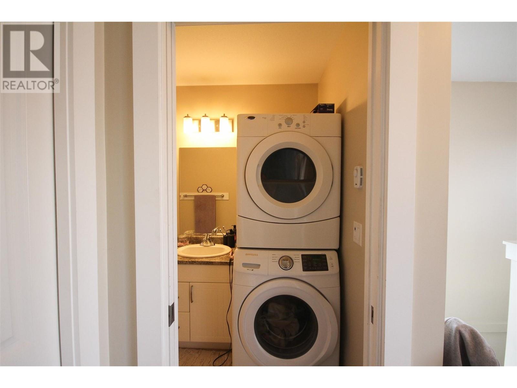1634 88 Avenue, Dawson Creek, British Columbia V1G 0E9 (26635713)
1634 88 Avenue Dawson Creek, British Columbia V1G 0E9
Interested?
Contact us for more information

Riley Brown
Personal Real Estate Corporation
www.rileybrown.ca/
10224 - 10th Street
Dawson Creek, British Columbia V1G 3T4
(250) 782-8181
www.dawsoncreekrealty.britishcolumbia.remax.ca/
$499,900
HALF DUPLEX WITH A SUITE + A COACH HOUSE. 3 Seperate rental units all on 1 property! This property consists of a 3 bedroom 2 bathroom half duplex with an attached single car garage. Hosting an open kitchen, living, dining on the main and 3 bed/ 2 bath upstairs and your own fenced yard and parking. Plus a 1 bed 1 bath BASEMENT SUITE with separate entrance/ kitchen/ laundry and bathroom. PLUS a 1 BEDROOM COACH HOUSE on top of an oversized single garage equipped with its own parking, laundry, full kitchen and bathroom etc. This property is designed to obtain great returns and it was built in 2014 so you shouldn't have any work left to do. All 3 units are rented through Sterling Management. All 3 units have their own separate utilities. See agents website for details and photos. (id:26472)
Property Details
| MLS® Number | 10307386 |
| Property Type | Single Family |
| Neigbourhood | Dawson Creek |
| Community Features | Pets Allowed, Rentals Allowed |
| Parking Space Total | 1 |
Building
| Bathroom Total | 4 |
| Bedrooms Total | 5 |
| Appliances | Range, Refrigerator, Dishwasher, Washer & Dryer |
| Basement Type | Full |
| Constructed Date | 2014 |
| Exterior Finish | Vinyl Siding |
| Fireplace Fuel | Gas |
| Fireplace Present | Yes |
| Fireplace Type | Unknown |
| Heating Fuel | Electric |
| Heating Type | Baseboard Heaters, See Remarks |
| Roof Material | Asphalt Shingle |
| Roof Style | Unknown |
| Stories Total | 3 |
| Size Interior | 1655 Sqft |
| Type | Duplex |
| Utility Water | Municipal Water |
Parking
| Attached Garage | 1 |
Land
| Acreage | No |
| Sewer | Municipal Sewage System |
| Size Irregular | 0.04 |
| Size Total | 0.04 Ac|under 1 Acre |
| Size Total Text | 0.04 Ac|under 1 Acre |
| Zoning Type | Multi-family |
Rooms
| Level | Type | Length | Width | Dimensions |
|---|---|---|---|---|
| Second Level | 4pc Ensuite Bath | Measurements not available | ||
| Second Level | 4pc Bathroom | Measurements not available | ||
| Second Level | Primary Bedroom | 10'0'' x 12'0'' | ||
| Second Level | Bedroom | 10'0'' x 9'9'' | ||
| Second Level | Bedroom | 10'0'' x 12'0'' | ||
| Third Level | Full Bathroom | Measurements not available | ||
| Third Level | Primary Bedroom | 12' x 10' | ||
| Third Level | Living Room | 14' x 9' | ||
| Third Level | Kitchen | 12' x 6' | ||
| Basement | Bedroom | 8'8'' x 8'6'' | ||
| Basement | Kitchen | 15'9'' x 8'0'' | ||
| Basement | Living Room | 14'9'' x 8'0'' | ||
| Basement | 3pc Bathroom | Measurements not available | ||
| Main Level | Kitchen | 12'0'' x 11'6'' | ||
| Main Level | Dining Room | 10'0'' x 8'6'' | ||
| Main Level | Living Room | 12'0'' x 13'0'' |
https://www.realtor.ca/real-estate/26635713/1634-88-avenue-dawson-creek-dawson-creek


