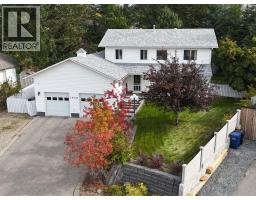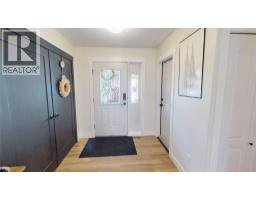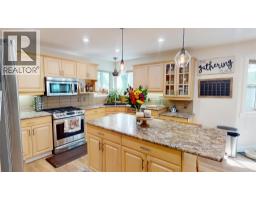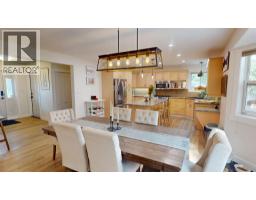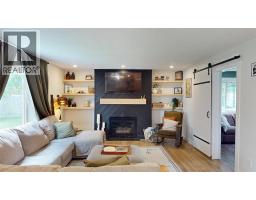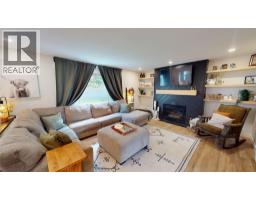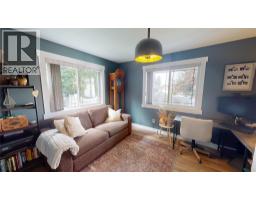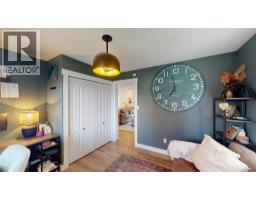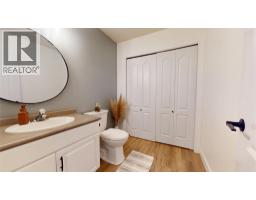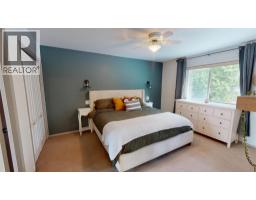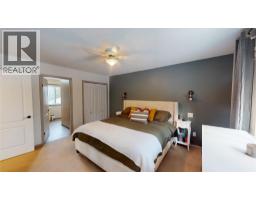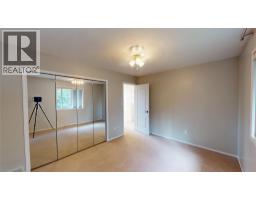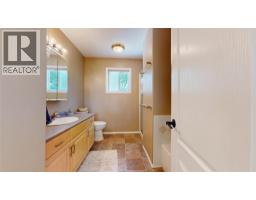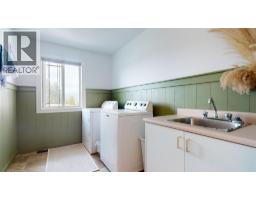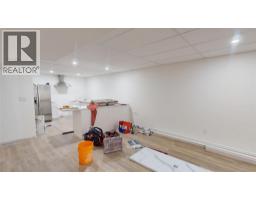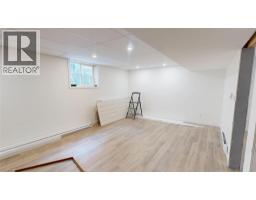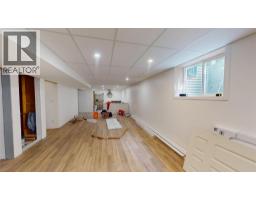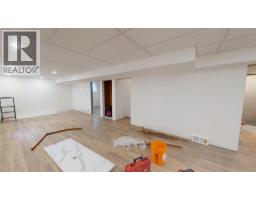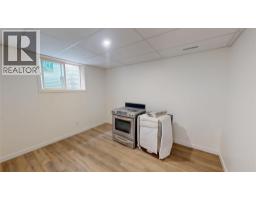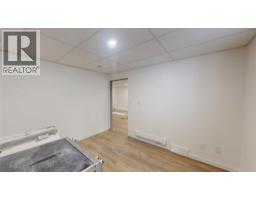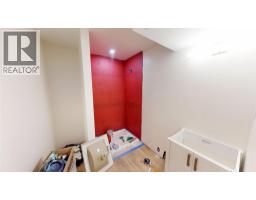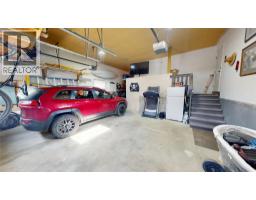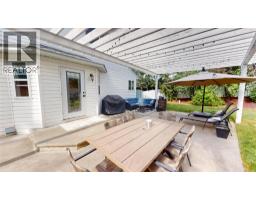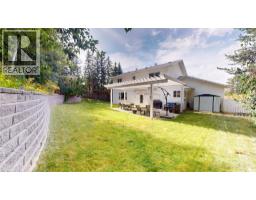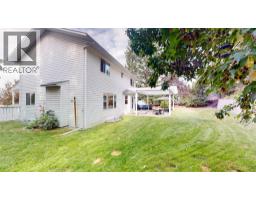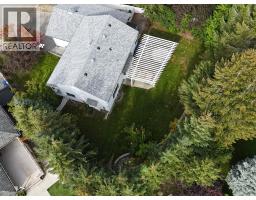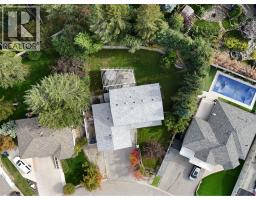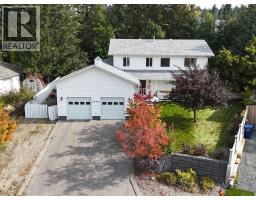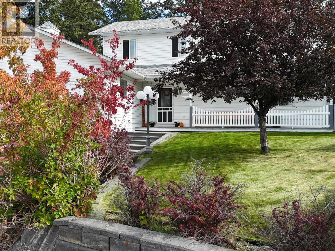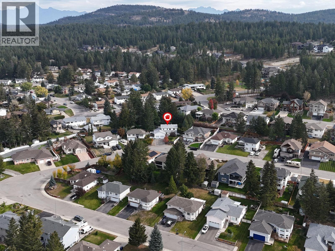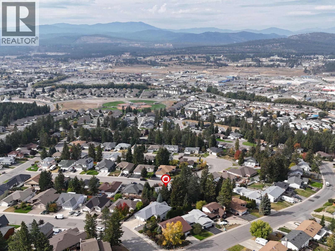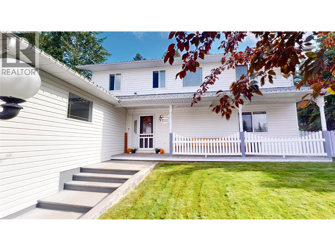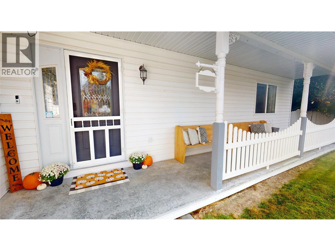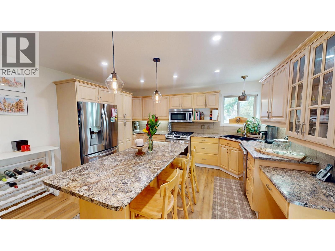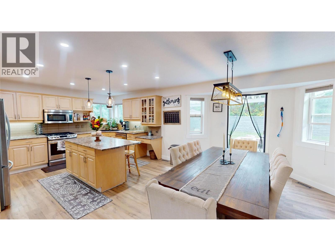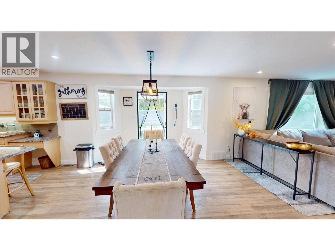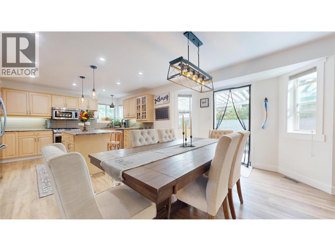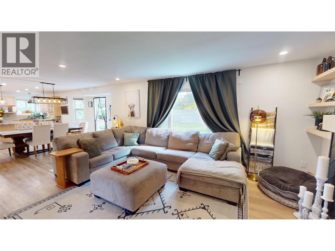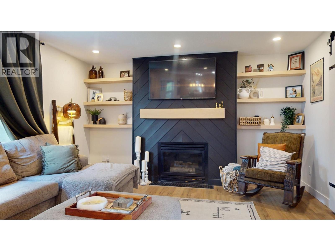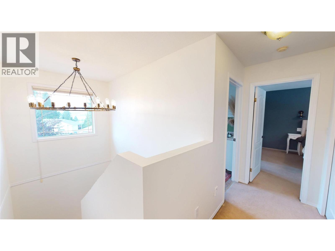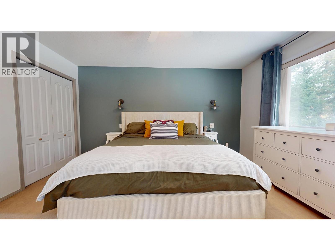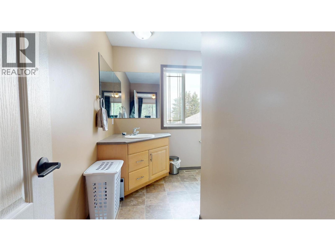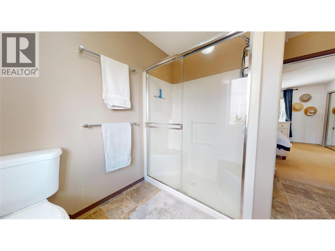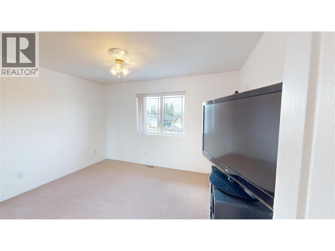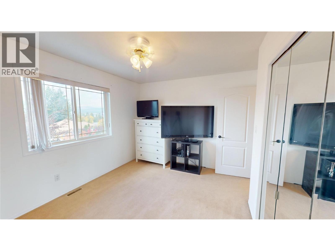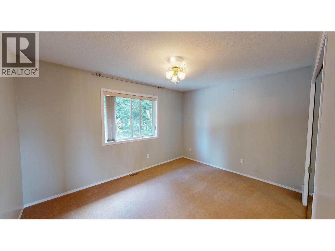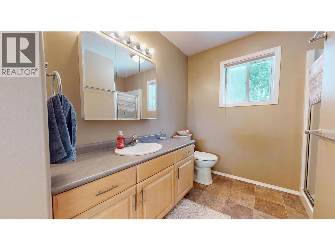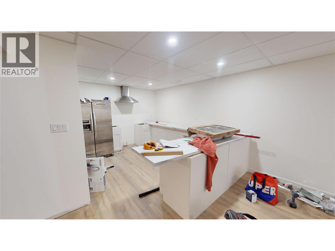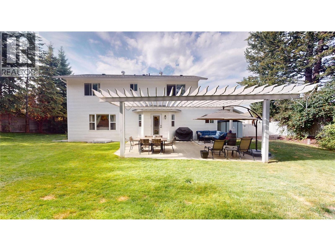1646 Mt Pyramid Crescent, Cranbrook, British Columbia V1C 6N6 (28933950)
1646 Mt Pyramid Crescent Cranbrook, British Columbia V1C 6N6
Interested?
Contact us for more information
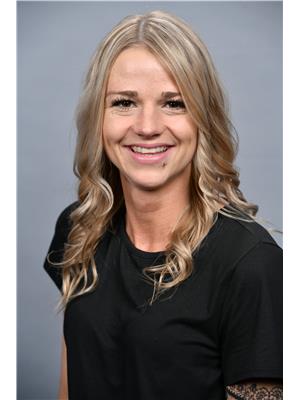
Kayla Argatoff

928 Baker Street,
Cranbrook, British Columbia V1C 1A5
(250) 426-8700
www.blueskyrealty.ca/
$773,500
This thoughtfully updated home offers both comfort and function, starting with a gorgeous fireplace in the living room that creates the perfect cozy gathering space. The main floor boasts an open-concept layout that flows seamlessly into the kitchen, where you’ll enjoy a gas range and plenty of space to cook and entertain. Upstairs, the oversized laundry room with sink sits alongside the bedrooms, adding everyday convenience. The basement is currently being converted into a potential suite with its own separate entrance and newly installed windows, and is expected to be completed in just two weeks. An excellent space for extended family. Additional features include central vac, a sprinkler system, and a double oversized garage, along with a 220 plug for a future hot tub. Outside, the beautiful and private yard is fully fenced, providing a perfect retreat for family, pets, or entertaining. (id:26472)
Property Details
| MLS® Number | 10363914 |
| Property Type | Single Family |
| Neigbourhood | Cranbrook North |
| Features | Central Island |
| Parking Space Total | 2 |
| View Type | Mountain View |
Building
| Bathroom Total | 4 |
| Bedrooms Total | 5 |
| Appliances | Refrigerator, Dishwasher, Dryer, Range - Electric |
| Basement Type | Full |
| Constructed Date | 1996 |
| Construction Style Attachment | Detached |
| Exterior Finish | Vinyl Siding |
| Flooring Type | Carpeted, Linoleum, Tile |
| Half Bath Total | 1 |
| Heating Type | Forced Air, See Remarks |
| Roof Material | Asphalt Shingle |
| Roof Style | Unknown |
| Stories Total | 2 |
| Size Interior | 3075 Sqft |
| Type | House |
| Utility Water | Municipal Water |
Parking
| Attached Garage | 2 |
Land
| Acreage | No |
| Landscape Features | Underground Sprinkler |
| Sewer | Municipal Sewage System |
| Size Irregular | 0.26 |
| Size Total | 0.26 Ac|under 1 Acre |
| Size Total Text | 0.26 Ac|under 1 Acre |
| Zoning Type | Unknown |
Rooms
| Level | Type | Length | Width | Dimensions |
|---|---|---|---|---|
| Second Level | Bedroom | 13'3'' x 10'1'' | ||
| Second Level | Bedroom | 9'10'' x 12'8'' | ||
| Second Level | Laundry Room | 10'6'' x 7'0'' | ||
| Second Level | 4pc Ensuite Bath | Measurements not available | ||
| Second Level | Primary Bedroom | 14'2'' x 11'10'' | ||
| Second Level | 4pc Bathroom | Measurements not available | ||
| Basement | Kitchen | 18'5'' x 13'7'' | ||
| Basement | Living Room | 23' x 13'7'' | ||
| Basement | Full Bathroom | 8'1'' x 6'3'' | ||
| Basement | Bedroom | 12'3'' x 10'6'' | ||
| Main Level | 2pc Bathroom | Measurements not available | ||
| Main Level | Bedroom | 10'6'' x 12'7'' | ||
| Main Level | Foyer | 11'7'' x 7'0'' | ||
| Main Level | Dining Room | 10'0'' x 14'0'' | ||
| Main Level | Kitchen | 13'6'' x 14'0'' | ||
| Main Level | Living Room | 13'11'' x 18'6'' |
https://www.realtor.ca/real-estate/28933950/1646-mt-pyramid-crescent-cranbrook-cranbrook-north


