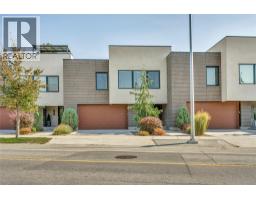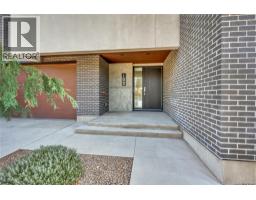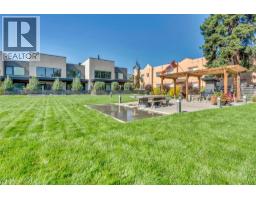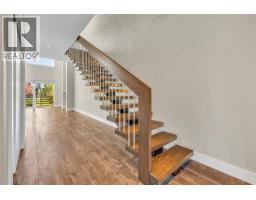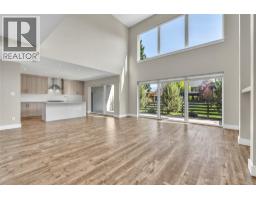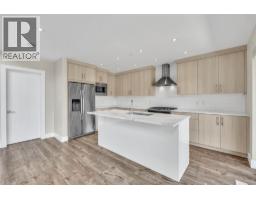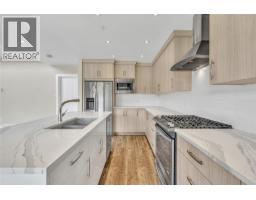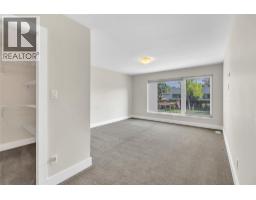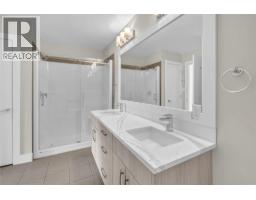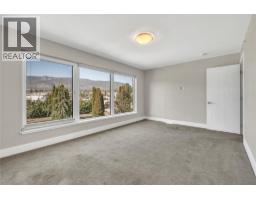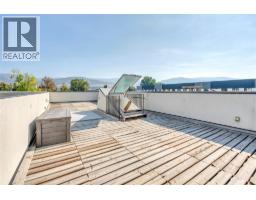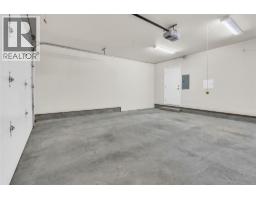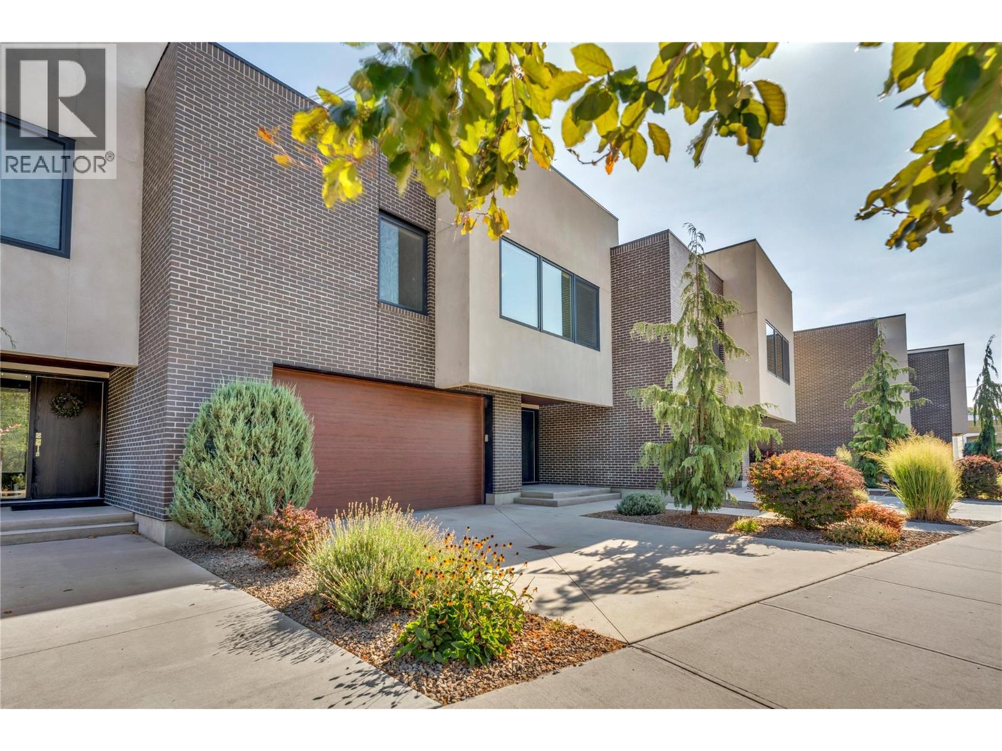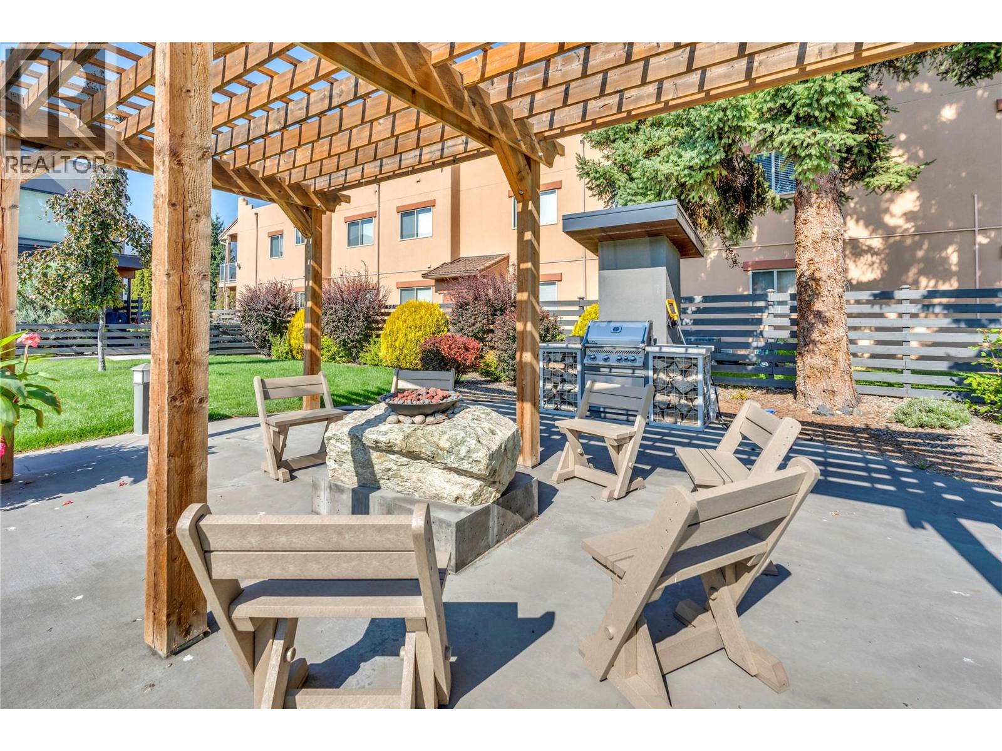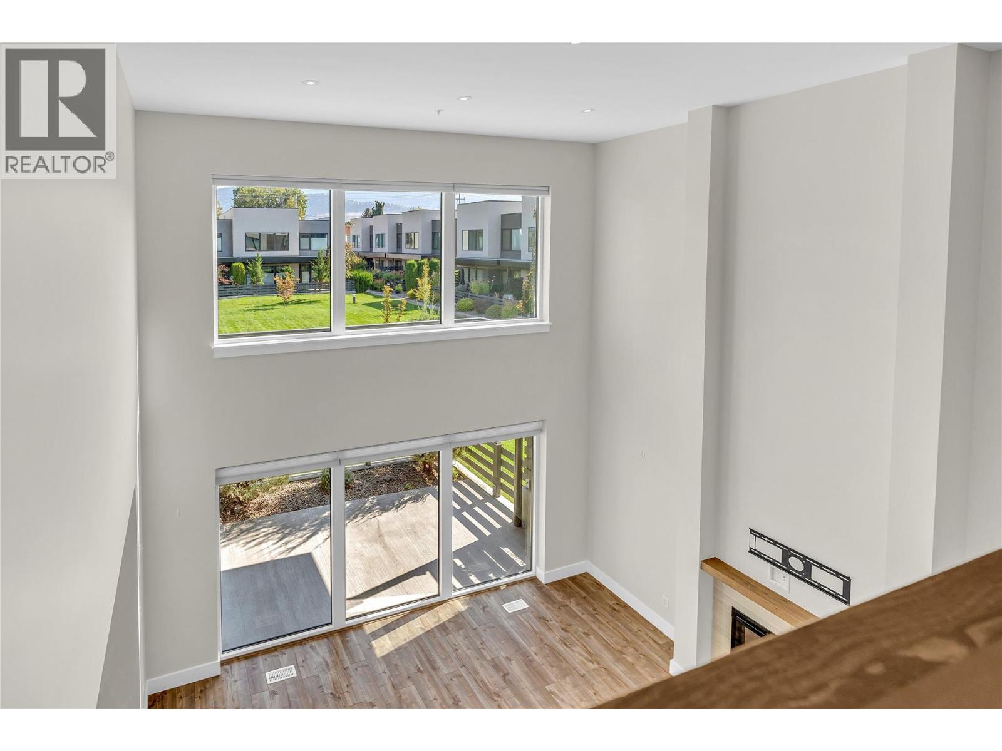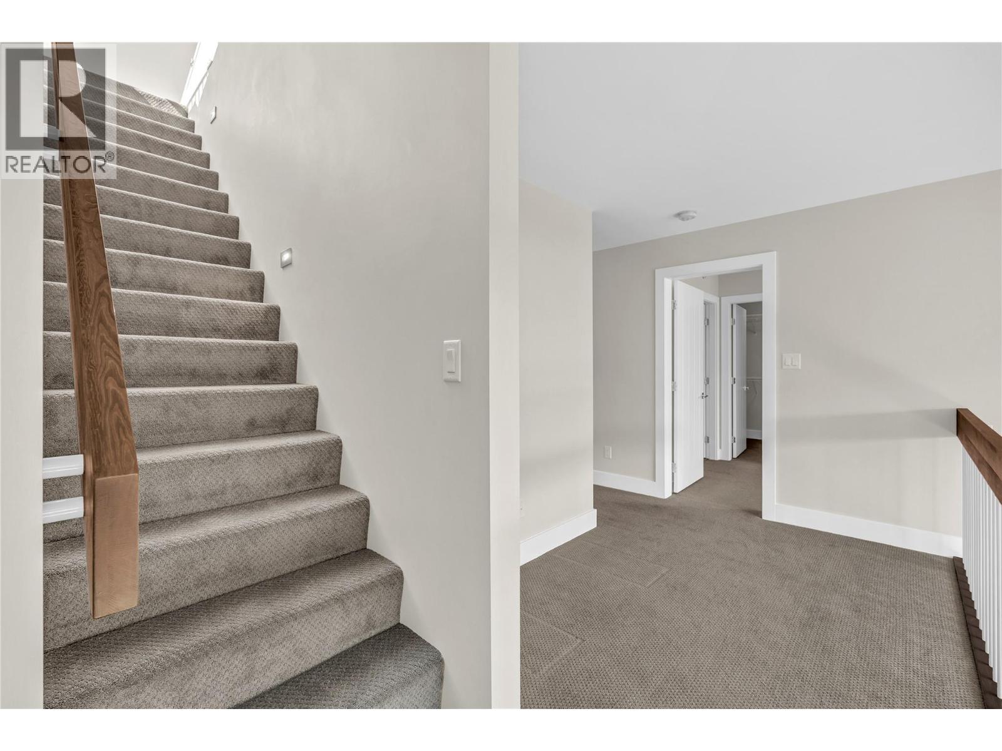166 Power Street Unit# 102, Penticton, British Columbia V2A 5W9 (28904009)
166 Power Street Unit# 102 Penticton, British Columbia V2A 5W9
Interested?
Contact us for more information
Michael Mann

484 Main Street
Penticton, British Columbia V2A 5C5
(250) 493-2244
(250) 492-6640
$974,900Maintenance, Reserve Fund Contributions, Ground Maintenance
$414.06 Monthly
Maintenance, Reserve Fund Contributions, Ground Maintenance
$414.06 MonthlyDiscover the perfect blend of comfort, style, and location in this beautifully designed 3-bedroom, 3-bathroom home just steps from the shores of Okanagan Lake. Featuring an open-concept floorplan with soaring vaulted ceilings, this residence offers an airy and inviting living space that’s ideal for both relaxing and entertaining. Upstairs, you'll find all three bedrooms thoughtfully positioned for privacy, including a spacious primary suite complete with a luxurious ensuite bathroom. The home also boasts a generous rooftop patio with a hot tub pad — perfect for unwinding under the stars. A large grass courtyard offers a serene outdoor retreat, while the double garage provides ample storage and convenience. Situated within walking distance to downtown, this home delivers the best of urban living and lakeside lifestyle all in one exceptional package. (id:26472)
Property Details
| MLS® Number | 10363944 |
| Property Type | Single Family |
| Neigbourhood | Main North |
| Community Name | N/A |
| Amenities Near By | Park, Recreation, Shopping |
| Community Features | Pets Allowed, Rentals Allowed |
| Features | Level Lot, Central Island, Balcony |
| Parking Space Total | 2 |
| View Type | Mountain View |
Building
| Bathroom Total | 3 |
| Bedrooms Total | 3 |
| Appliances | Refrigerator, Dishwasher, Dryer, Microwave, Oven, Washer |
| Basement Type | Crawl Space |
| Constructed Date | 2016 |
| Construction Style Attachment | Attached |
| Cooling Type | Central Air Conditioning |
| Exterior Finish | Brick, Stucco |
| Fireplace Fuel | Electric |
| Fireplace Present | Yes |
| Fireplace Total | 1 |
| Fireplace Type | Unknown |
| Flooring Type | Carpeted, Laminate |
| Half Bath Total | 1 |
| Heating Type | Forced Air |
| Roof Material | Other |
| Roof Style | Unknown |
| Stories Total | 2 |
| Size Interior | 2118 Sqft |
| Type | Row / Townhouse |
| Utility Water | Municipal Water |
Parking
| Attached Garage | 2 |
Land
| Acreage | No |
| Land Amenities | Park, Recreation, Shopping |
| Landscape Features | Level |
| Sewer | Municipal Sewage System |
| Size Total Text | Under 1 Acre |
Rooms
| Level | Type | Length | Width | Dimensions |
|---|---|---|---|---|
| Second Level | Laundry Room | 9'3'' x 6'4'' | ||
| Second Level | 4pc Ensuite Bath | 13'4'' x 7'11'' | ||
| Second Level | 4pc Bathroom | 7'10'' x 4'11'' | ||
| Second Level | Other | 7'6'' x 6'4'' | ||
| Second Level | Bedroom | 13'7'' x 13'4'' | ||
| Second Level | Bedroom | 16'6'' x 11'4'' | ||
| Second Level | Primary Bedroom | 19'3'' x 13'5'' | ||
| Main Level | 2pc Bathroom | 6'3'' x 4'11'' | ||
| Main Level | Storage | 8'10'' x 5'10'' | ||
| Main Level | Foyer | 9'9'' x 6'10'' | ||
| Main Level | Living Room | 18'1'' x 17'2'' | ||
| Main Level | Kitchen | 13'9'' x 15'6'' |
https://www.realtor.ca/real-estate/28904009/166-power-street-unit-102-penticton-main-north


