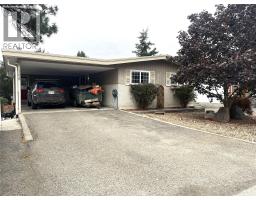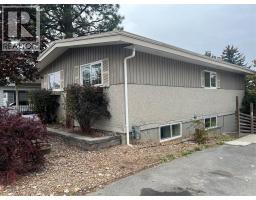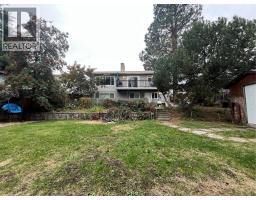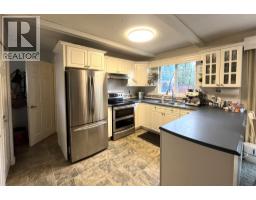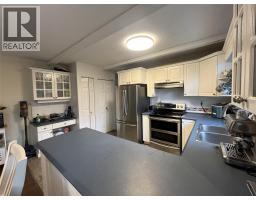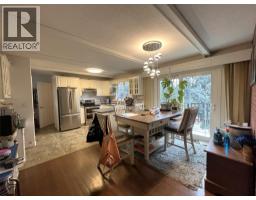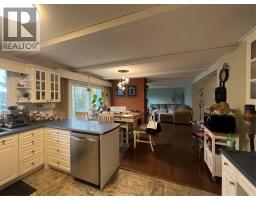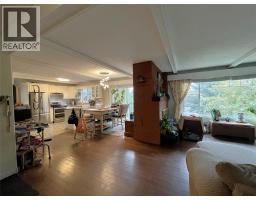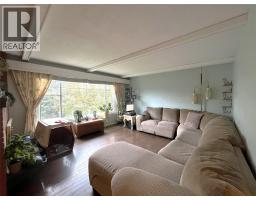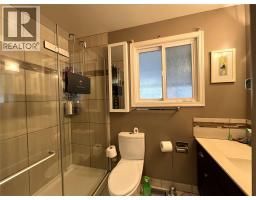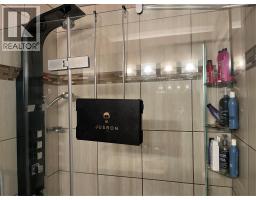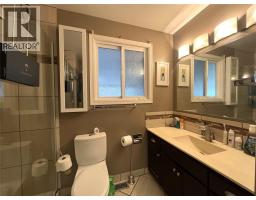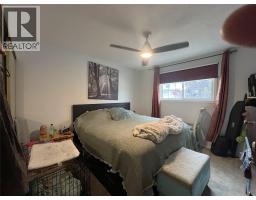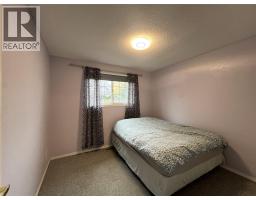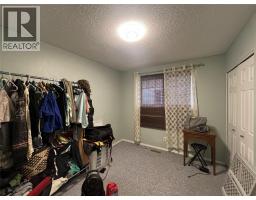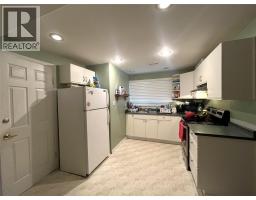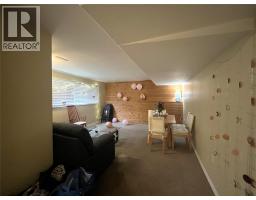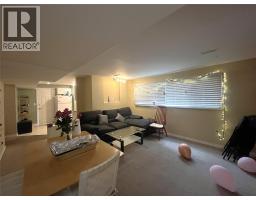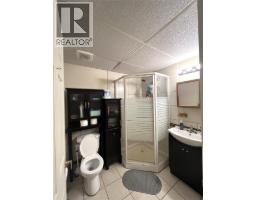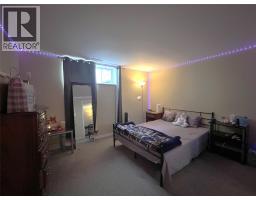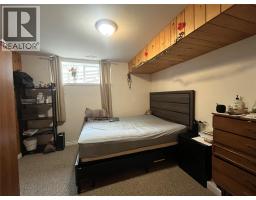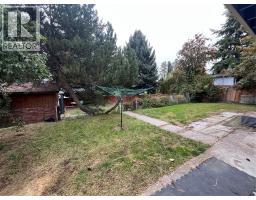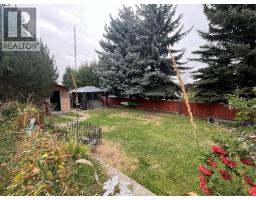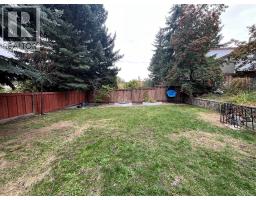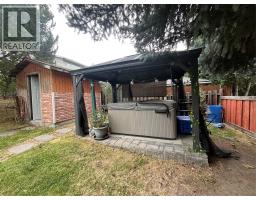166 Robson Drive, Kamloops, British Columbia V2E 1W1 (28978691)
166 Robson Drive Kamloops, British Columbia V2E 1W1
Interested?
Contact us for more information

Doren Quinton
7 - 1315 Summit Dr.
Kamloops, British Columbia V2C 5R9
(250) 869-0101
$749,900
This 5 bedroom home in a very desirable location offers level entry access, 3 bedrooms upstairs, a 2 bedroom self contained suite downstairs and a large fenced yard. Open concept living with a good sized living room with wood burning fireplace. The main bathroom has seen extensive renovations with deluxe spa shower and upgrades to all of the lights and fixtures. Downstairs has shared laundry, separate entrance, and a renovated two bedroom suite with an extra storage room. The exterior offers flat grassy areas, hot tub with gazebo, and a large garden shed. Updated windows, roof 2010 (estimated), and lots of additional potential to make it yours. (id:26472)
Property Details
| MLS® Number | 10365661 |
| Property Type | Single Family |
| Neigbourhood | Sahali |
Building
| Bathroom Total | 3 |
| Bedrooms Total | 4 |
| Architectural Style | Ranch |
| Basement Type | Full |
| Constructed Date | 1979 |
| Construction Style Attachment | Detached |
| Half Bath Total | 1 |
| Heating Type | Forced Air |
| Stories Total | 2 |
| Size Interior | 2370 Sqft |
| Type | House |
| Utility Water | Municipal Water |
Parking
| Carport |
Land
| Acreage | No |
| Sewer | Municipal Sewage System |
| Size Irregular | 0.17 |
| Size Total | 0.17 Ac|under 1 Acre |
| Size Total Text | 0.17 Ac|under 1 Acre |
| Zoning Type | Unknown |
Rooms
| Level | Type | Length | Width | Dimensions |
|---|---|---|---|---|
| Basement | 3pc Bathroom | Measurements not available | ||
| Basement | Laundry Room | 13'7'' x 8' | ||
| Basement | Bedroom | 11'4'' x 10'1'' | ||
| Basement | Bedroom | 12'10'' x 10'3'' | ||
| Basement | Storage | 12' x 6' | ||
| Basement | Living Room | 14' x 14' | ||
| Basement | Kitchen | 7'10'' x 7'4'' | ||
| Main Level | 3pc Bathroom | Measurements not available | ||
| Main Level | 2pc Ensuite Bath | Measurements not available | ||
| Main Level | Bedroom | 11'2'' x 9' | ||
| Main Level | Primary Bedroom | 13'1'' x 11'3'' | ||
| Main Level | Living Room | 14'6'' x 13'10'' | ||
| Main Level | Dining Room | 13'10'' x 9'3'' | ||
| Main Level | Kitchen | 13'10'' x 9'5'' |
https://www.realtor.ca/real-estate/28978691/166-robson-drive-kamloops-sahali


