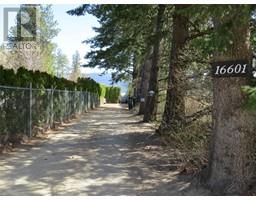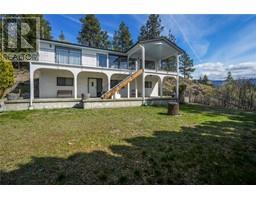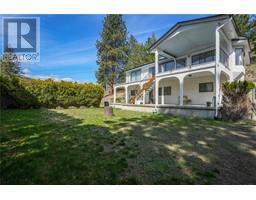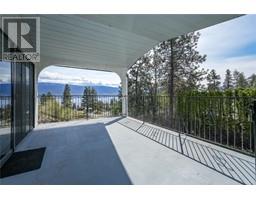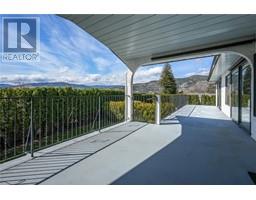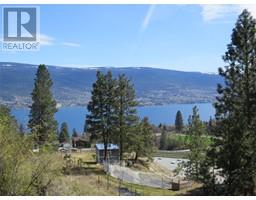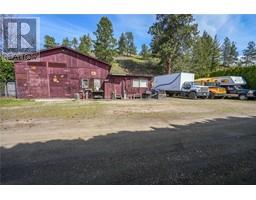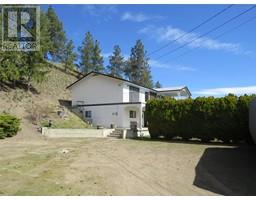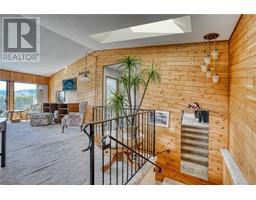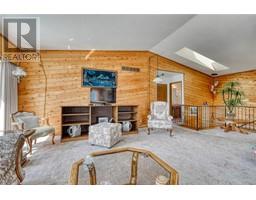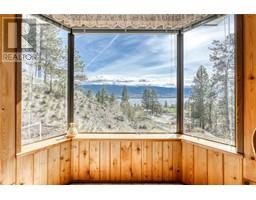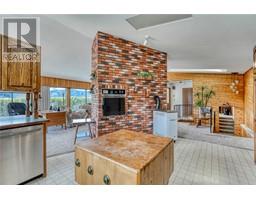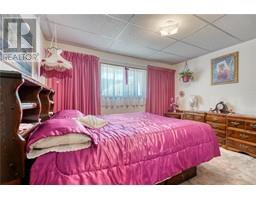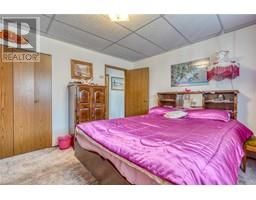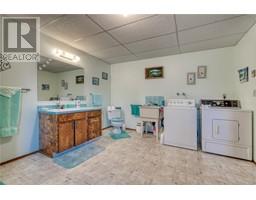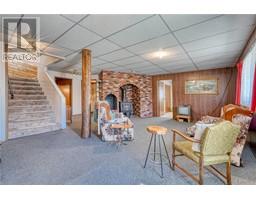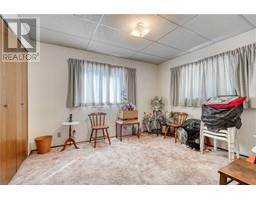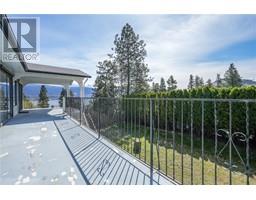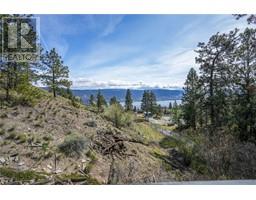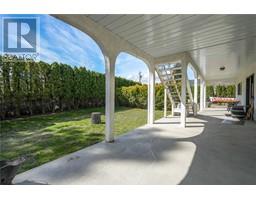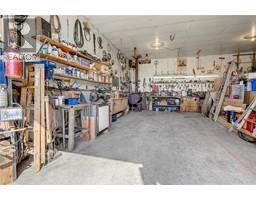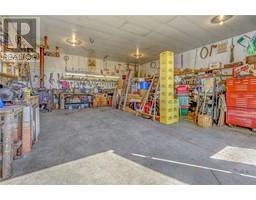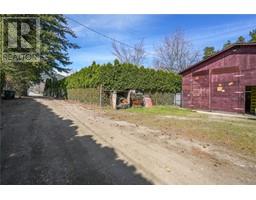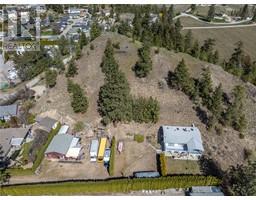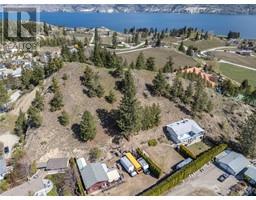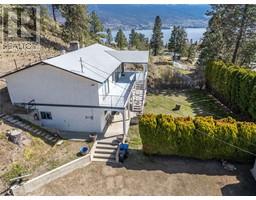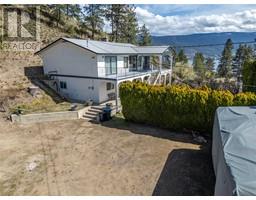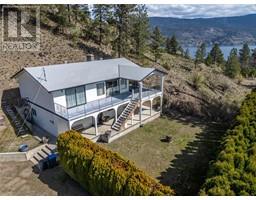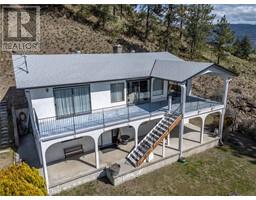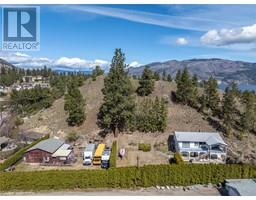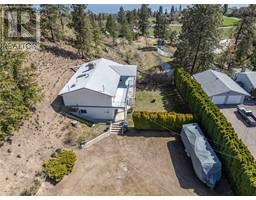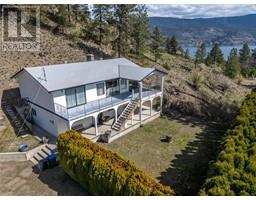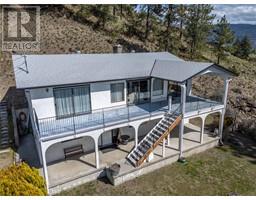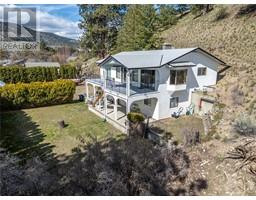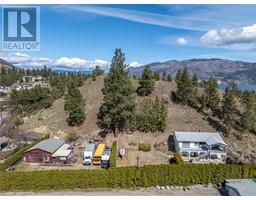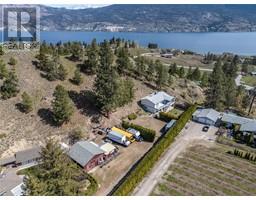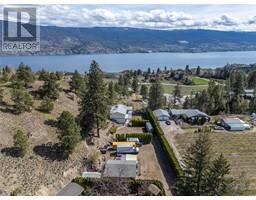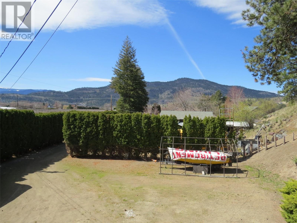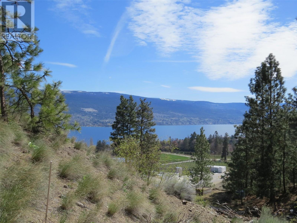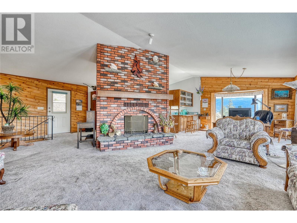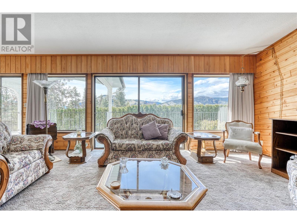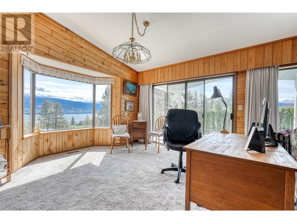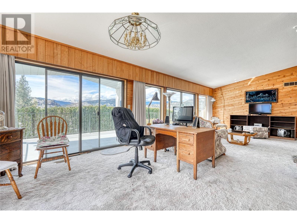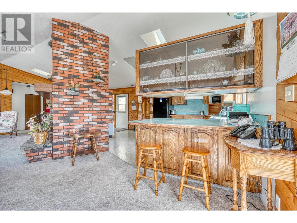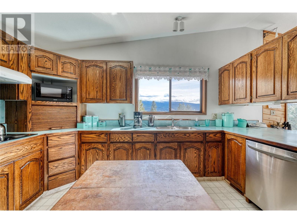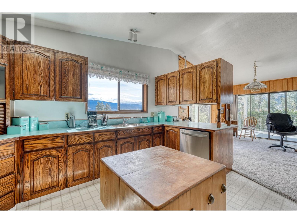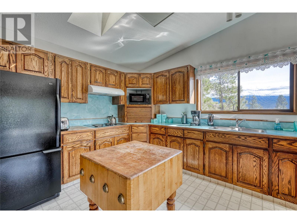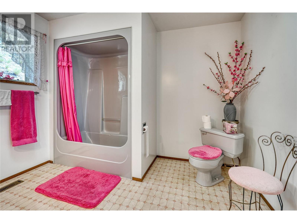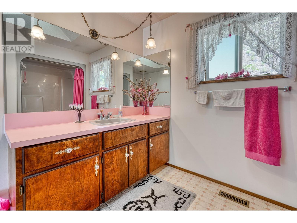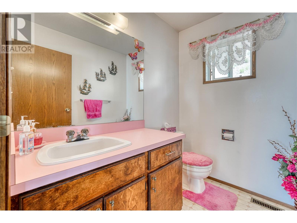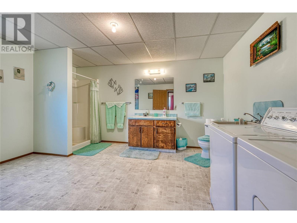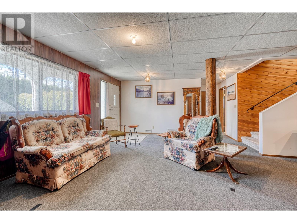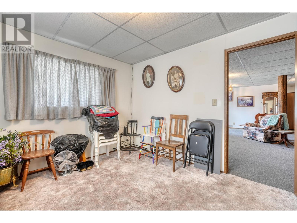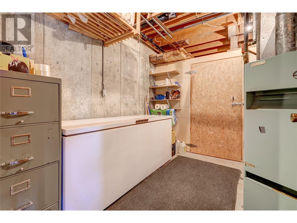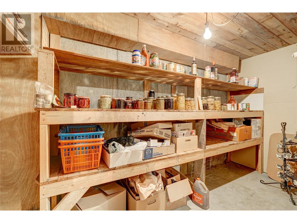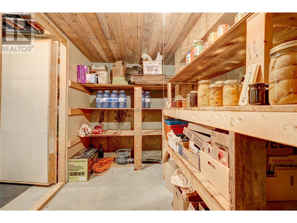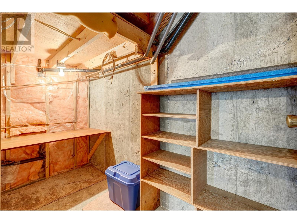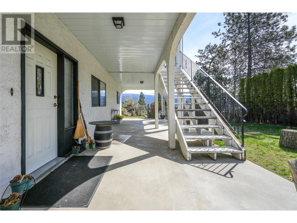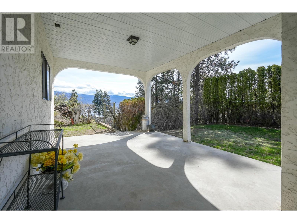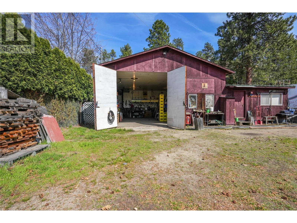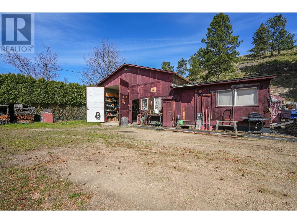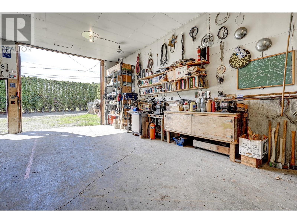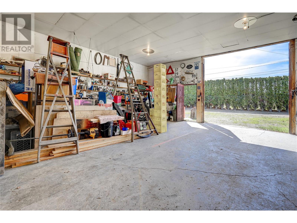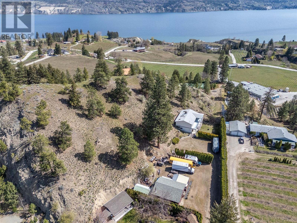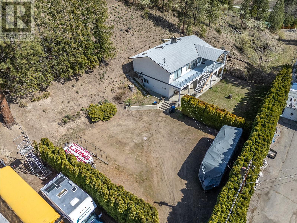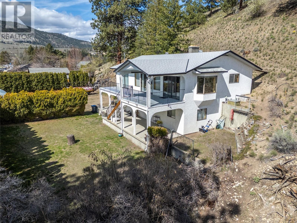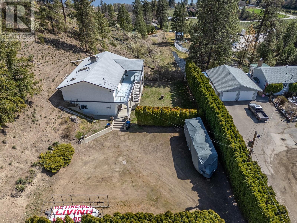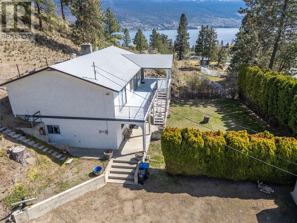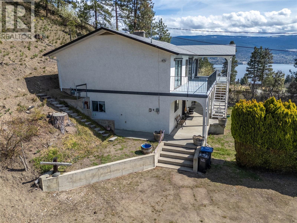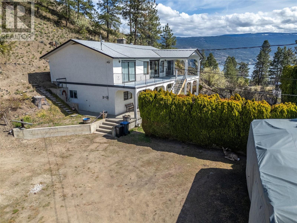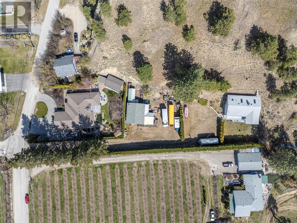16601 Logie Road, Summerland, British Columbia V0H 1Z6 (26751599)
16601 Logie Road Summerland, British Columbia V0H 1Z6
Interested?
Contact us for more information

Dave Hughes

104 - 399 Main Street
Penticton, British Columbia V2A 5B7
(778) 476-7778
(778) 476-7776
www.chamberlainpropertygroup.ca/
$935,000
Custom lakeview home built back in 1986 by top quality contractor. This 2700 sq ft bi-level has been lovingly maintained & is still in beautiful condition. 3 full sized bedrooms, 2 1/2 full sized baths, wide open kitchen/dining/living rooms with gorgeous brick fireplace & high vaulted ceilings. Bedrooms 2 & 3 are on the lower level which also has high ceilings, 3rd bath, big family room c/w fireplace, large utility/storage area & massive cold/wine room. Situated on a hard to find completely private 1.13-acre level site with unobstructed lake view & only a few minutes from downtown Summerland. Solid detached garage/shop appears to be in better condition than it looks, loads of extra parking for RV’s, vehicles & all the toys. (id:26472)
Property Details
| MLS® Number | 10309888 |
| Property Type | Single Family |
| Neigbourhood | Lower Town |
| Amenities Near By | Golf Nearby, Recreation |
| Community Features | Rural Setting, Pets Allowed, Rentals Allowed |
| Features | Level Lot, Private Setting, Treed, Irregular Lot Size, Sloping, See Remarks, Balcony, One Balcony |
| Parking Space Total | 1 |
| View Type | Unknown, Lake View, Mountain View, Valley View |
Building
| Bathroom Total | 3 |
| Bedrooms Total | 3 |
| Basement Type | Full |
| Constructed Date | 1986 |
| Construction Style Attachment | Detached |
| Exterior Finish | Stucco |
| Fireplace Fuel | Wood |
| Fireplace Present | Yes |
| Fireplace Type | Unknown |
| Half Bath Total | 1 |
| Heating Type | Forced Air, See Remarks |
| Roof Material | Asphalt Shingle |
| Roof Style | Unknown |
| Stories Total | 2 |
| Size Interior | 2683 Sqft |
| Type | House |
| Utility Water | Municipal Water |
Parking
| See Remarks | |
| Detached Garage | 1 |
| R V |
Land
| Access Type | Easy Access |
| Acreage | Yes |
| Land Amenities | Golf Nearby, Recreation |
| Landscape Features | Level, Sloping |
| Size Irregular | 1.13 |
| Size Total | 1.13 Ac|1 - 5 Acres |
| Size Total Text | 1.13 Ac|1 - 5 Acres |
| Zoning Type | Unknown |
Rooms
| Level | Type | Length | Width | Dimensions |
|---|---|---|---|---|
| Second Level | Utility Room | 13'5'' x 12'5'' | ||
| Second Level | Storage | 13'5'' x 6'11'' | ||
| Second Level | Living Room | 23'5'' x 20'10'' | ||
| Second Level | Bedroom | 11'9'' x 10'4'' | ||
| Second Level | Bedroom | 11'2'' x 13'1'' | ||
| Second Level | 3pc Bathroom | 13'7'' x 15'4'' | ||
| Main Level | Primary Bedroom | 15'1'' x 15'3'' | ||
| Main Level | Kitchen | 15'3'' x 20'9'' | ||
| Main Level | Family Room | 23'10'' x 19'4'' | ||
| Main Level | Dining Room | 16'5'' x 14' | ||
| Main Level | 4pc Ensuite Bath | 12'8'' x 9'11'' | ||
| Main Level | 2pc Bathroom | 6'10'' x 5'1'' |
https://www.realtor.ca/real-estate/26751599/16601-logie-road-summerland-lower-town


