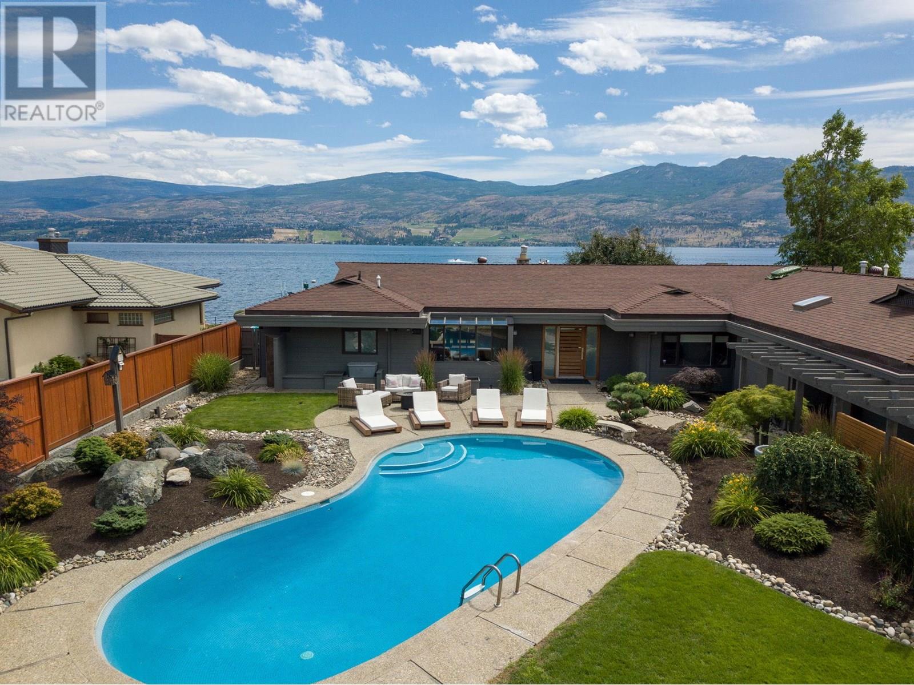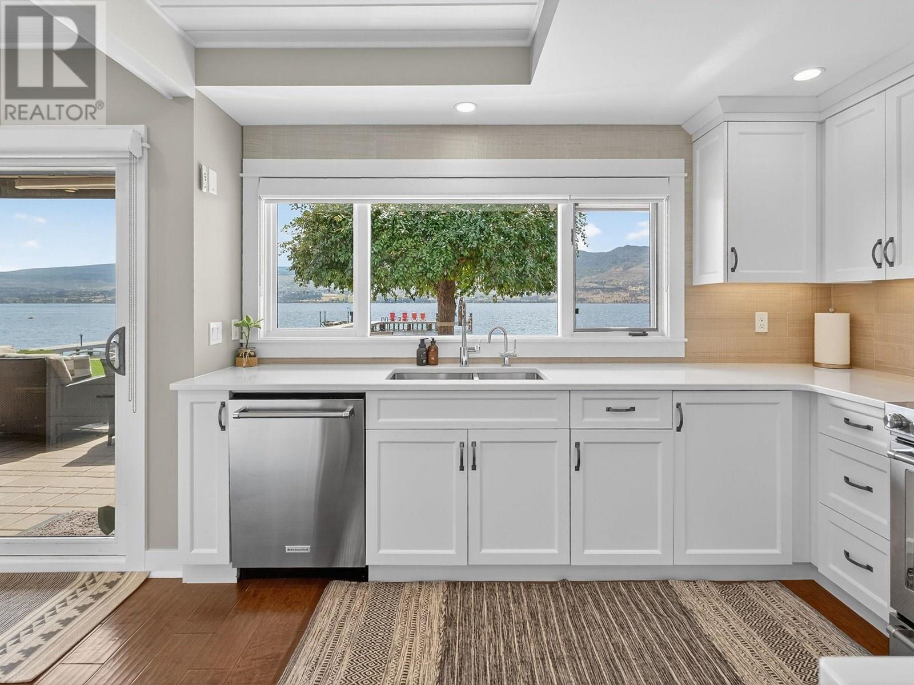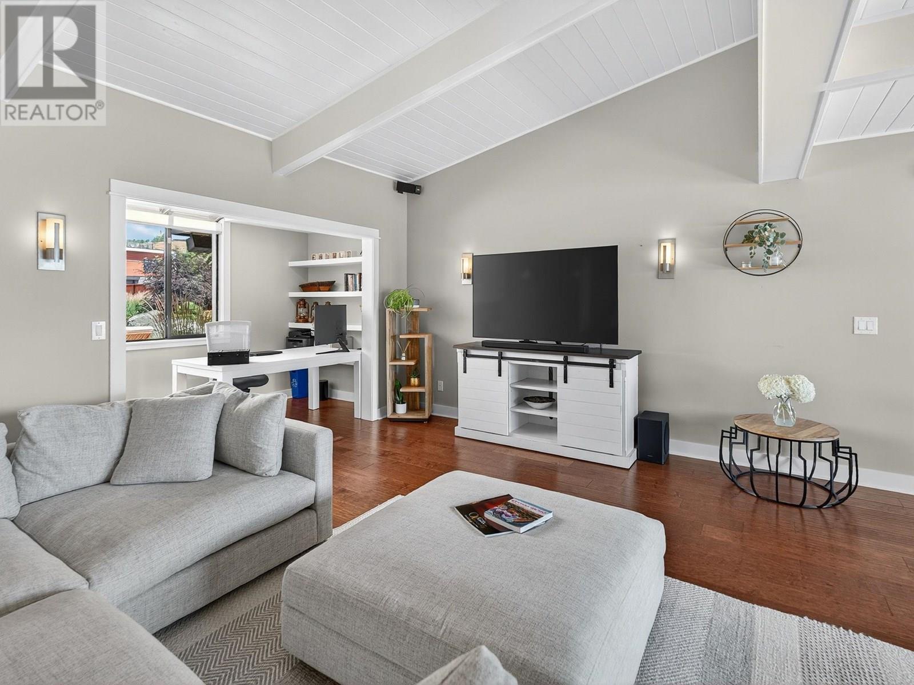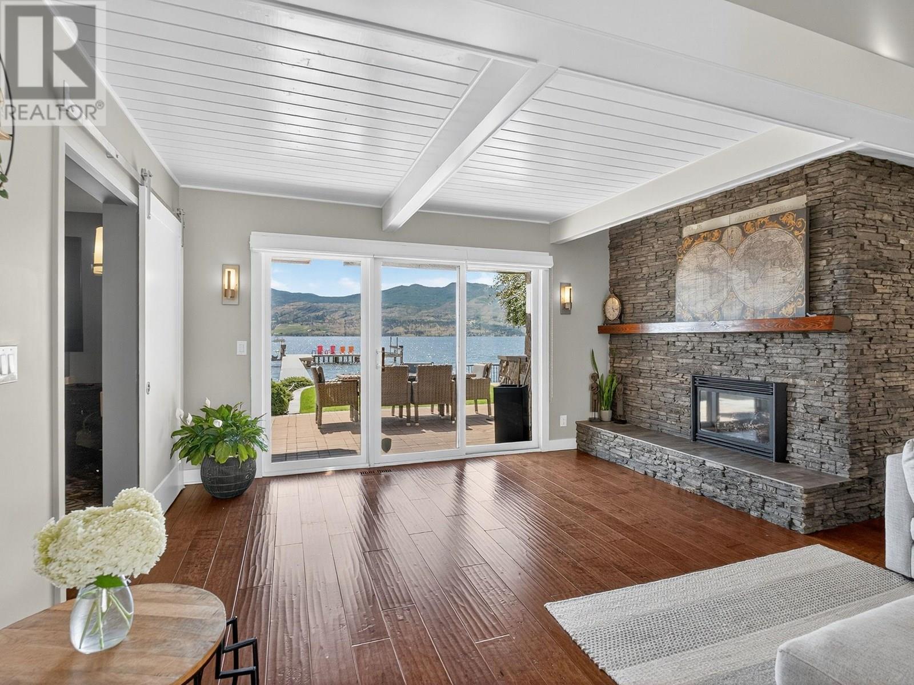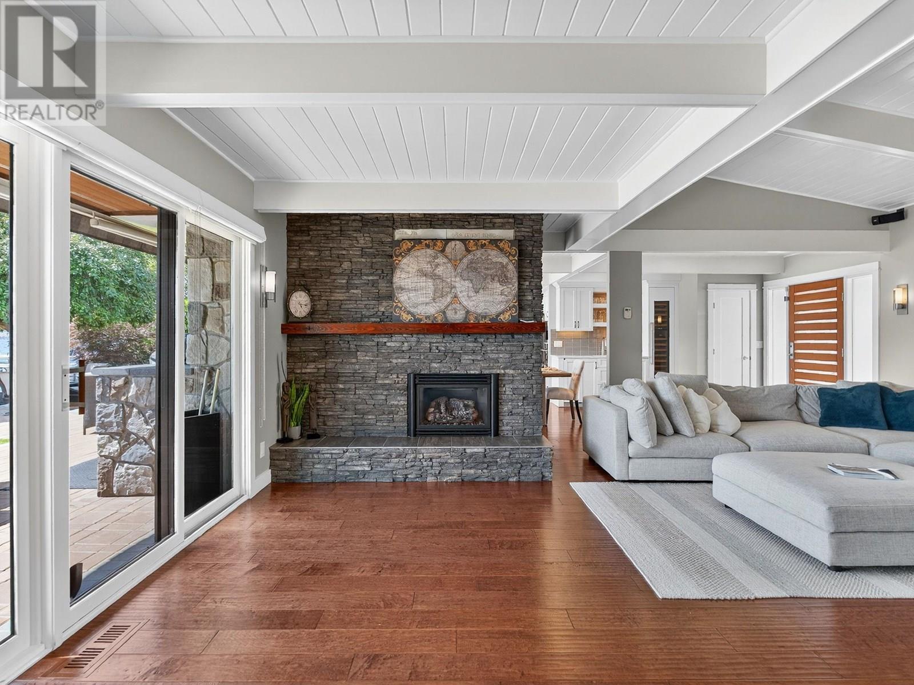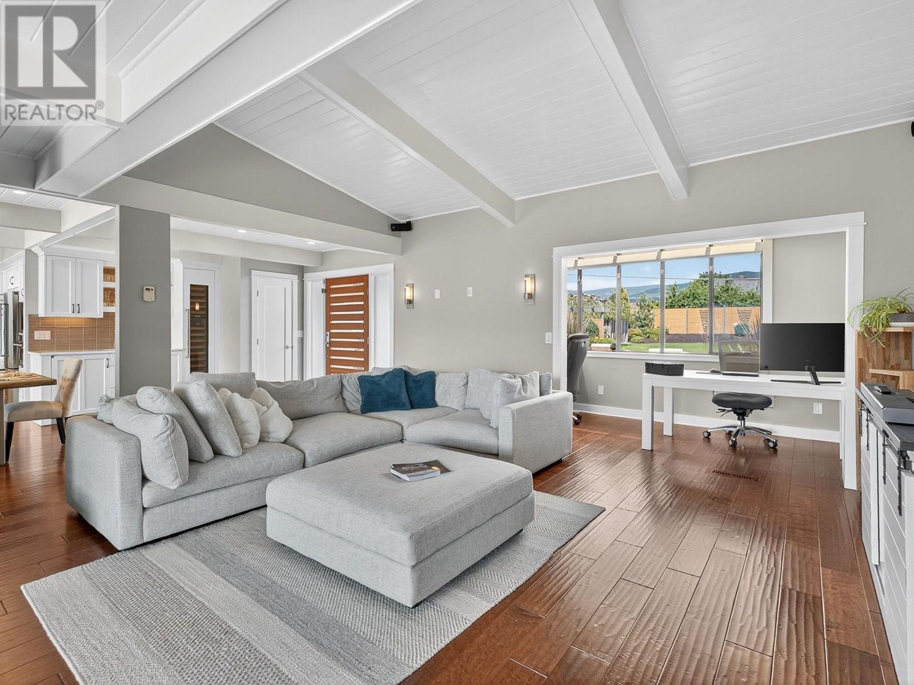1661 Pritchard Drive, West Kelowna, British Columbia V4T 1X5 (28574687)
1661 Pritchard Drive West Kelowna, British Columbia V4T 1X5
Interested?
Contact us for more information

Todd Simpson
Personal Real Estate Corporation
www.simpsonrealtors.com/

#11 - 2475 Dobbin Road
West Kelowna, British Columbia V4T 2E9
(250) 768-2161
(250) 768-2342

Kent Simpson
Personal Real Estate Corporation
www.simpsonrealtors.com/

#11 - 2475 Dobbin Road
West Kelowna, British Columbia V4T 2E9
(250) 768-2161
(250) 768-2342

Blake Hilts
https://simpsonrealtors.com/
https://www.facebook.com/blakehiltsrealtor
https://www.instagram.com/blakehiltsrealtor/

#11 - 2475 Dobbin Road
West Kelowna, British Columbia V4T 2E9
(250) 768-2161
(250) 768-2342
$4,199,000
Court ordered Sale. ACCEPTED OFFER $4,100,000. COURT DATE SEPTEMBER 15 2025 9:45am-KELOWNA COURTHOUSE (1355 Water Street). Experience the pinnacle of Okanagan living in this stunning 3 bedroom rancher, nestled on the shore of Okanagan Lake. Impeccable craftsmanship shines throughout with hardwood floors, striking rock accents, granite countertops & shiplap wood ceilings. Designed to maximize the breathtaking lake vistas, the main living areas and the primary suite seamlessly connect to an expansive lakeside patio, perfect for indoor-outdoor living. The chef-inspired kitchen is an entertainer’s dream, showcasing a spacious island, professional-grade appliances and ample room for gatherings. A rock fireplace subtly separates the kitchen from the living space, creating a welcoming atmosphere. Lounge by the swimming pool, host summer gatherings or unwind in the hot tub—all while enjoying the views of Okanagan Lake. Your lakeside experience is elevated by the private dock with dual boat lifts, offering 100 feet of pristine water frontage. The primary suite is a true retreat, featuring direct access to the patio & hot tub, a 5-piece ensuite & a walk-in closet. 2 additional bedrooms, full bathroom, dedicated office and a versatile media room with a murphy bed complete this exceptional layout. Set on a fully fenced and gated 0.45-acre lot, beautifully landscaped for privacy & enjoyment, this waterfront gem is ideal as a year-round residence or an Okanagan Summer escape. (id:26472)
Property Details
| MLS® Number | 10354857 |
| Property Type | Single Family |
| Neigbourhood | Lakeview Heights |
| Amenities Near By | Golf Nearby, Park, Recreation, Schools, Shopping, Ski Area |
| Community Features | Family Oriented |
| Features | Level Lot, Central Island |
| Parking Space Total | 8 |
| Pool Type | Inground Pool, Outdoor Pool, Pool |
| Structure | Dock |
| View Type | City View, Lake View, Mountain View, Valley View, View Of Water, View (panoramic) |
| Water Front Type | Waterfront On Lake |
Building
| Bathroom Total | 4 |
| Bedrooms Total | 3 |
| Appliances | Refrigerator, Dishwasher, Dryer, Range - Gas, Microwave, Washer, Wine Fridge, Oven - Built-in |
| Architectural Style | Ranch |
| Basement Type | Crawl Space |
| Constructed Date | 1958 |
| Construction Style Attachment | Detached |
| Cooling Type | Central Air Conditioning |
| Exterior Finish | Cedar Siding |
| Fire Protection | Security System |
| Fireplace Fuel | Gas |
| Fireplace Present | Yes |
| Fireplace Total | 1 |
| Fireplace Type | Unknown |
| Flooring Type | Carpeted, Hardwood, Tile |
| Half Bath Total | 2 |
| Heating Type | Forced Air, See Remarks |
| Roof Material | Asphalt Shingle |
| Roof Style | Unknown |
| Stories Total | 1 |
| Size Interior | 2797 Sqft |
| Type | House |
| Utility Water | Municipal Water |
Parking
| Additional Parking | |
| Attached Garage | 2 |
| Heated Garage |
Land
| Acreage | No |
| Fence Type | Fence |
| Land Amenities | Golf Nearby, Park, Recreation, Schools, Shopping, Ski Area |
| Landscape Features | Landscaped, Level, Underground Sprinkler |
| Sewer | Municipal Sewage System |
| Size Frontage | 100 Ft |
| Size Irregular | 0.45 |
| Size Total | 0.45 Ac|under 1 Acre |
| Size Total Text | 0.45 Ac|under 1 Acre |
| Zoning Type | Unknown |
Rooms
| Level | Type | Length | Width | Dimensions |
|---|---|---|---|---|
| Main Level | Other | 5'4'' x 7'4'' | ||
| Main Level | Other | 20'7'' x 24'3'' | ||
| Main Level | Laundry Room | 9'11'' x 16'2'' | ||
| Main Level | 4pc Bathroom | 7'7'' x 5'0'' | ||
| Main Level | 2pc Bathroom | 5'5'' x 4'2'' | ||
| Main Level | 2pc Bathroom | 7'2'' x 8'5'' | ||
| Main Level | Office | 12' x 5'10'' | ||
| Main Level | Media | 24' x 12' | ||
| Main Level | Bedroom | 16'2'' x 9'11'' | ||
| Main Level | Bedroom | 10'9'' x 13'4'' | ||
| Main Level | Primary Bedroom | 14'1'' x 16'1'' | ||
| Main Level | 4pc Ensuite Bath | 9'4'' x 11' | ||
| Main Level | Living Room | 13'9'' x 21'7'' | ||
| Main Level | Dining Room | 18'7'' x 11'2'' | ||
| Main Level | Kitchen | 10'11'' x 9'2'' |
https://www.realtor.ca/real-estate/28574687/1661-pritchard-drive-west-kelowna-lakeview-heights











































































