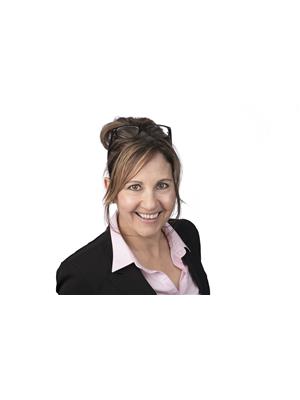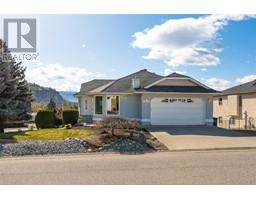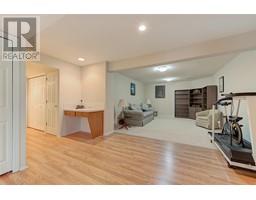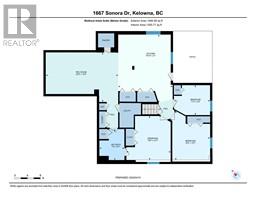1667 Sonora Drive, Kelowna, British Columbia V1Y 8Z2 (26929767)
1667 Sonora Drive Kelowna, British Columbia V1Y 8Z2
Interested?
Contact us for more information

Leslie Chisholm

#1 - 1890 Cooper Road
Kelowna, British Columbia V1Y 8B7
(250) 860-1100
(250) 860-0595
https://royallepagekelowna.com/
$1,050,000
Discover 1667 Sonora Drive, set on a beautifully landscaped corner lot in the desirable Glenmore neighborhood, just steps from Sonora Park. This home boasts six bedrooms and three bathrooms, offering a generous layout ideal for a growing family or multi-generational living. The lower level includes a three-bedroom in-law suite, one-bathroom , with its own laundry, entrance, and carport, plus ample parking for a boat or RV. The main floor presents an open-plan living area, kitchen, and dining space with a deck off the kitchen, along with three bedrooms; the primary bedroom features an ensuite bathroom and walk-in closet. (Roof 2007, A/C 2022) Seize the opportunity to live in this desirable neighborhood , conveniently situated near schools, amenities, Knox Mountain, Kelowna Golf & Country Club, Parkinson Recreation Centre, and just a short drive from downtown Kelowna and UBC Okanagan, among other attractions. (id:26472)
Property Details
| MLS® Number | 10314639 |
| Property Type | Single Family |
| Neigbourhood | Glenmore |
| Features | Central Island |
| Parking Space Total | 7 |
Building
| Bathroom Total | 3 |
| Bedrooms Total | 6 |
| Appliances | Refrigerator, Dishwasher, Range - Gas, Microwave, See Remarks, Hood Fan, Washer & Dryer |
| Architectural Style | Ranch |
| Constructed Date | 1991 |
| Construction Style Attachment | Detached |
| Cooling Type | Central Air Conditioning |
| Exterior Finish | Stucco |
| Fireplace Fuel | Gas |
| Fireplace Present | Yes |
| Fireplace Type | Unknown |
| Flooring Type | Carpeted, Ceramic Tile, Laminate, Linoleum, Vinyl |
| Heating Type | Forced Air, See Remarks |
| Roof Material | Asphalt Shingle |
| Roof Style | Unknown |
| Stories Total | 2 |
| Size Interior | 3025 Sqft |
| Type | House |
| Utility Water | Municipal Water |
Parking
| Carport | |
| Attached Garage | 2 |
Land
| Acreage | No |
| Fence Type | Chain Link |
| Landscape Features | Underground Sprinkler |
| Sewer | Municipal Sewage System |
| Size Total | 0|under 1 Acre |
| Size Total Text | 0|under 1 Acre |
| Zoning Type | Unknown |
Rooms
| Level | Type | Length | Width | Dimensions |
|---|---|---|---|---|
| Second Level | Laundry Room | 15' x 7' | ||
| Second Level | Bedroom | 9'3'' x 11'2'' | ||
| Second Level | Bedroom | 15'1'' x 12'4'' | ||
| Second Level | 4pc Bathroom | 9'7'' x 7'9'' | ||
| Second Level | Bedroom | 13'7'' x 13'8'' | ||
| Second Level | Kitchen | 21' x 16'10'' | ||
| Second Level | Recreation Room | 15'3'' x 22'5'' | ||
| Main Level | Laundry Room | 8'6'' x 5'0'' | ||
| Main Level | 4pc Bathroom | 7'9'' x 4'11'' | ||
| Main Level | 3pc Ensuite Bath | 9' x 5'6'' | ||
| Main Level | Bedroom | 10'8'' x 10' | ||
| Main Level | Bedroom | 10'9'' x 9'8'' | ||
| Main Level | Primary Bedroom | 14'5'' x 11'9'' | ||
| Main Level | Dining Room | 10'9'' x 18'1'' | ||
| Main Level | Kitchen | 11' x 16'8'' | ||
| Main Level | Living Room | 13'10'' x 16'6'' |
Utilities
| Cable | Available |
| Natural Gas | Available |
https://www.realtor.ca/real-estate/26929767/1667-sonora-drive-kelowna-glenmore


















































































