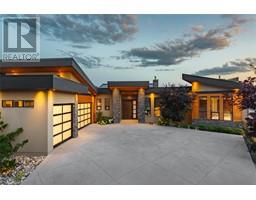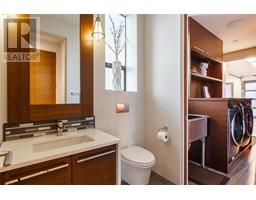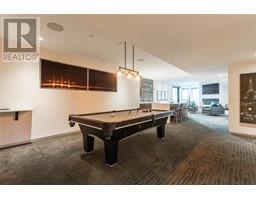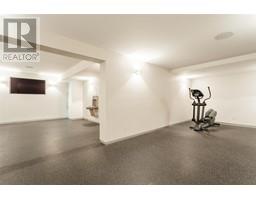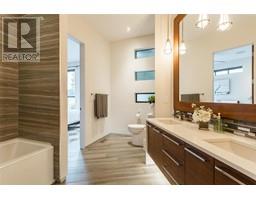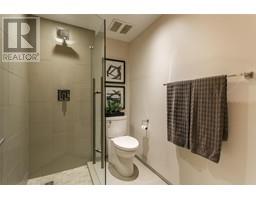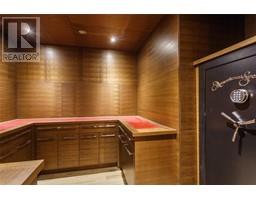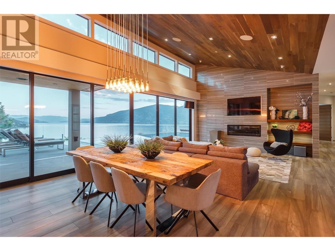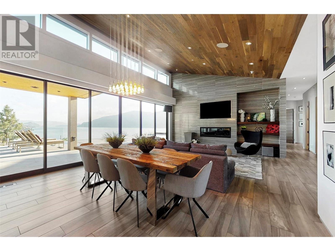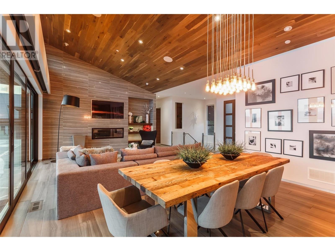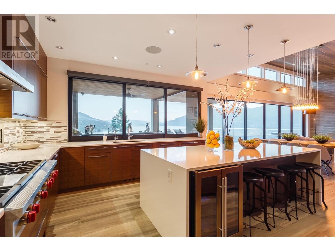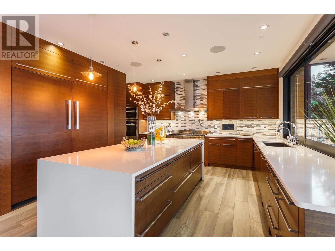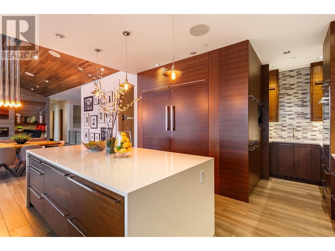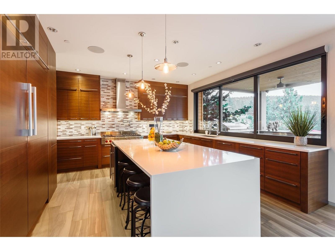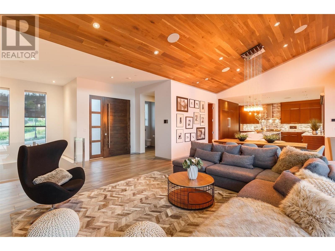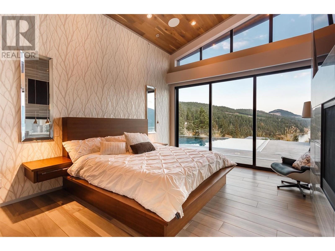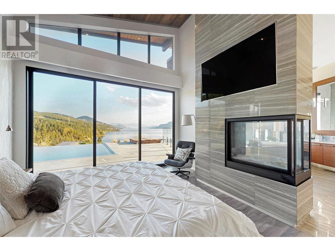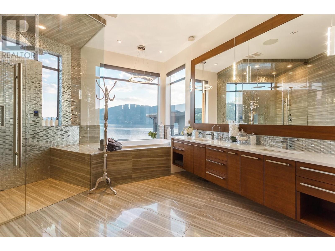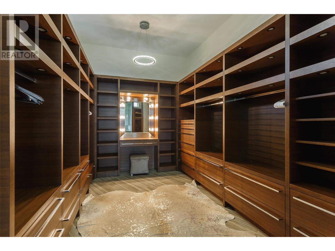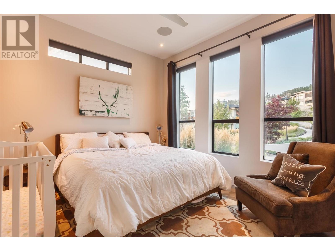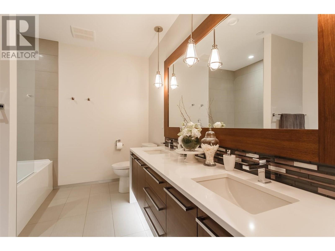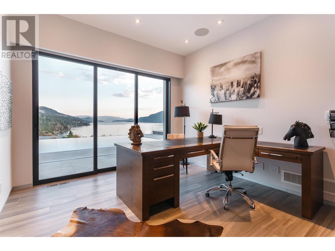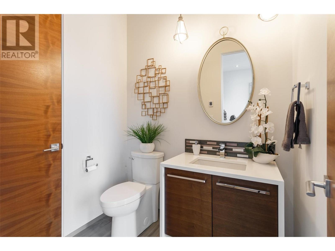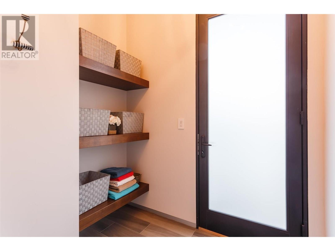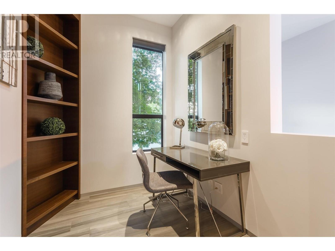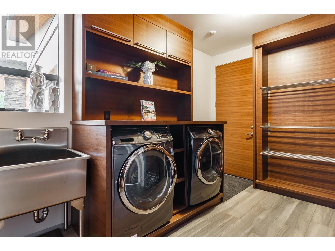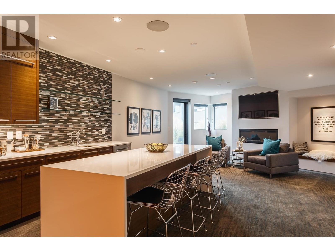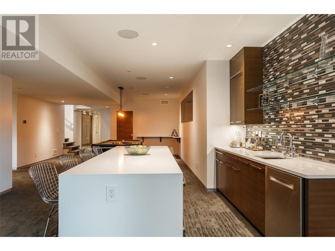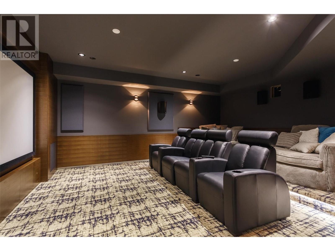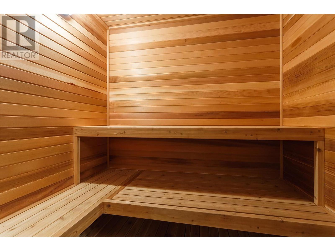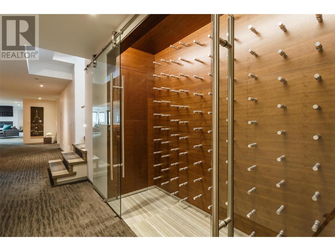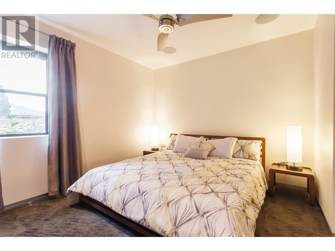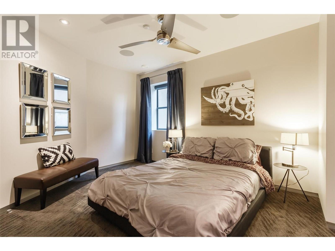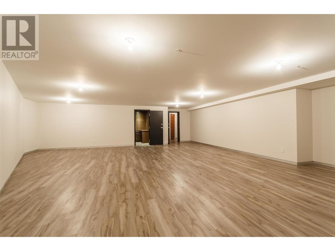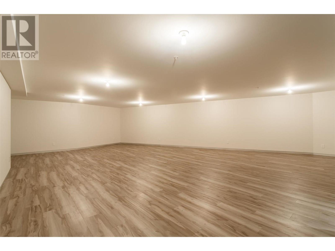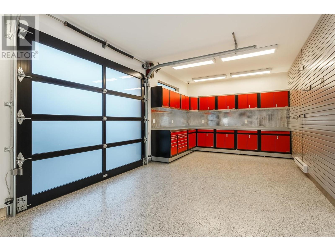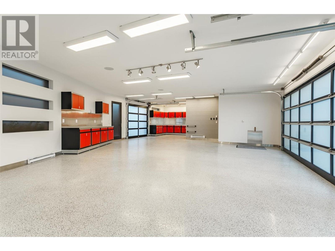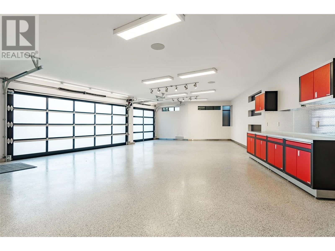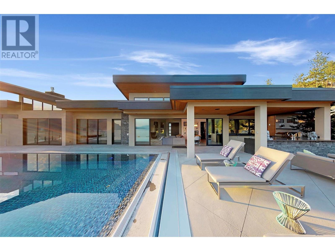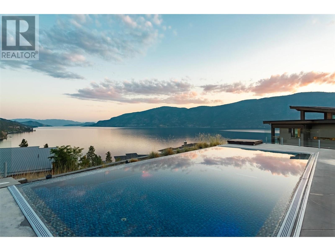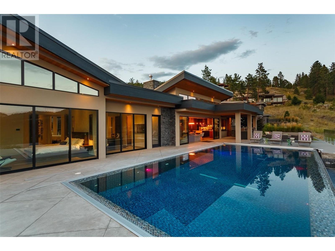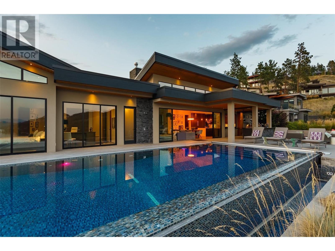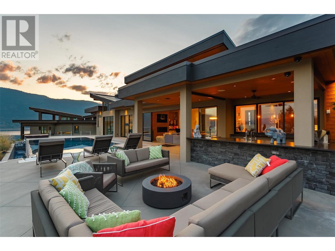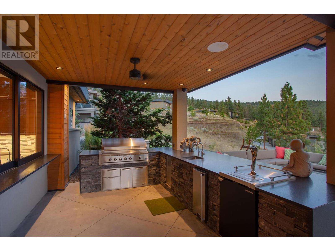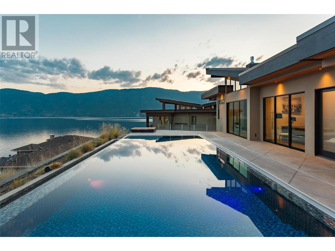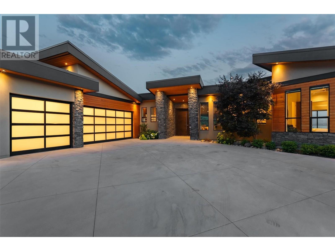1669 Lakestone Drive, Lake Country, British Columbia V4V 2T4 (26580292)
1669 Lakestone Drive Lake Country, British Columbia V4V 2T4
Interested?
Contact us for more information

Jon Albrecht
www.realestatekelownabc.com/

#1 - 1890 Cooper Road
Kelowna, British Columbia V1Y 8B7
(250) 860-1100
(250) 860-0595
https://royallepagekelowna.com/

Kayla Ungaro
www.realestatekelownabc.com/

#1 - 1890 Cooper Road
Kelowna, British Columbia V1Y 8B7
(250) 860-1100
(250) 860-0595
https://royallepagekelowna.com/
$3,325,000Maintenance,
$134.20 Monthly
Maintenance,
$134.20 MonthlySet against the breathtaking backdrop of Okanagan Lake, this luxury home offers a lifestyle of resort living without having to leave your property. One of the best lots in Lakestone - Waterside, very private with unparalleled lake views from the main living space and outdoor entertaining space, complete with infinity edge pool and outdoor kitchen, this is one you won’t want to miss. As you explore the top of the line Crestron home automation and cutting-edge audio-visual equipment, you’ll quickly realize that this is more than a home; it’s an experience. The gourmet kitchen is equipped with top-of-the-line Miele appliances and a 7 burner Wolf gas stove. The primary suite exudes relaxation with lake views, double sided fireplace, steam shower and exquisite walk-in closet. On the lower level, an entertainer's dream with a wet bar surrounded by multiple TVs to showcase different games at the same time. Curl up in the comfort of your home theatre with 9.2 surround sound to deliver a cinematic experience like no other. The custom home gym is a fitness enthusiast’s dream come true, complete with a commercial water fountain and built-in infrared sauna. This world class property gives access to Lakestone’s $3.5 million amenity centre, tennis and pickleball courts, private beach access, over 25 km of walking trails and so much more. (id:26472)
Property Details
| MLS® Number | 10305231 |
| Property Type | Single Family |
| Neigbourhood | Lake Country South West |
| Amenities Near By | Recreation |
| Community Features | Pets Allowed |
| Features | Private Setting, Irregular Lot Size, Central Island, Jacuzzi Bath-tub |
| Parking Space Total | 7 |
| Pool Type | Inground Pool |
| View Type | Lake View, Mountain View, Valley View, View (panoramic) |
| Water Front Type | Other |
Building
| Bathroom Total | 6 |
| Bedrooms Total | 5 |
| Appliances | Refrigerator, Dishwasher, Dryer, Range - Gas, Microwave, Washer, Oven - Built-in |
| Architectural Style | Ranch |
| Basement Type | Full |
| Constructed Date | 2015 |
| Construction Style Attachment | Detached |
| Cooling Type | Central Air Conditioning |
| Exterior Finish | Concrete, Stone, Stucco |
| Fire Protection | Sprinkler System-fire, Security System, Smoke Detector Only |
| Fireplace Fuel | Gas |
| Fireplace Present | Yes |
| Fireplace Type | Unknown |
| Flooring Type | Carpeted, Ceramic Tile, Hardwood, Tile |
| Half Bath Total | 2 |
| Heating Type | Furnace, Forced Air, See Remarks |
| Roof Material | Other |
| Roof Style | Unknown |
| Stories Total | 2 |
| Size Interior | 5399 Sqft |
| Type | House |
| Utility Water | Municipal Water |
Parking
| See Remarks | |
| Attached Garage | 4 |
| Heated Garage |
Land
| Acreage | No |
| Fence Type | Fence |
| Land Amenities | Recreation |
| Landscape Features | Underground Sprinkler |
| Sewer | Municipal Sewage System |
| Size Irregular | 0.31 |
| Size Total | 0.31 Ac|under 1 Acre |
| Size Total Text | 0.31 Ac|under 1 Acre |
| Zoning Type | Unknown |
Rooms
| Level | Type | Length | Width | Dimensions |
|---|---|---|---|---|
| Basement | 5pc Bathroom | 10'10'' x 9'1'' | ||
| Basement | Bedroom | 14'10'' x 13' | ||
| Basement | Gym | 18'7'' x 14'11'' | ||
| Basement | Games Room | 19' x 17'7'' | ||
| Basement | 3pc Bathroom | 6'11'' x 6'11'' | ||
| Basement | Bedroom | 13'9'' x 12' | ||
| Basement | Media | 20' x 15'5'' | ||
| Basement | Recreation Room | 23'1'' x 17'1'' | ||
| Main Level | 2pc Bathroom | 5'11'' x 5' | ||
| Main Level | 5pc Bathroom | 11'6'' x 9'5'' | ||
| Main Level | 2pc Ensuite Bath | 6'3'' x 5'3'' | ||
| Main Level | 5pc Ensuite Bath | 16'3'' x 11'6'' | ||
| Main Level | Living Room | 29'10'' x 15'6'' | ||
| Main Level | Laundry Room | 14'11'' x 11'4'' | ||
| Main Level | Bedroom | 16'6'' x 14' | ||
| Main Level | Bedroom | 11'8'' x 13'2'' | ||
| Main Level | Primary Bedroom | 19'4'' x 13'2'' | ||
| Main Level | Kitchen | 20'10'' x 14'8'' |


