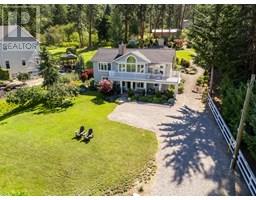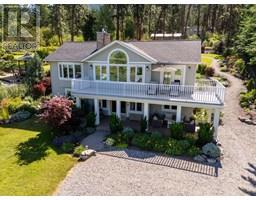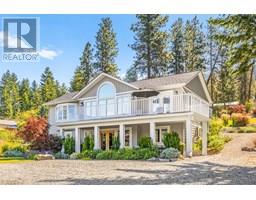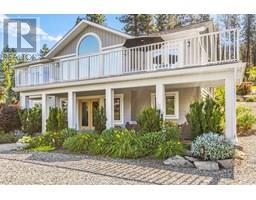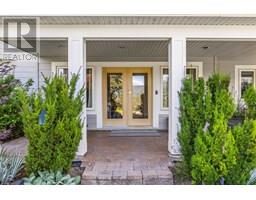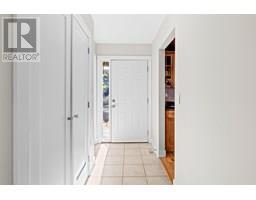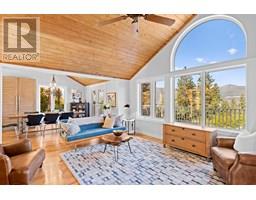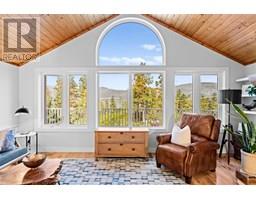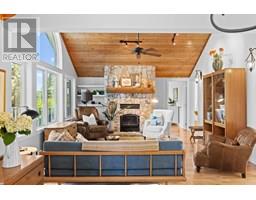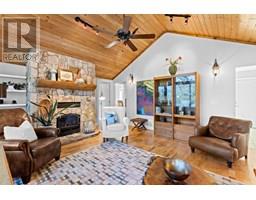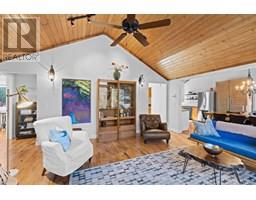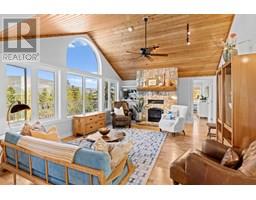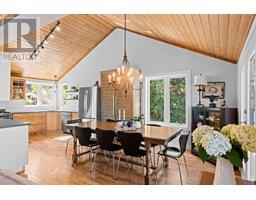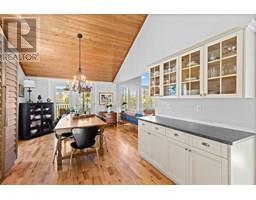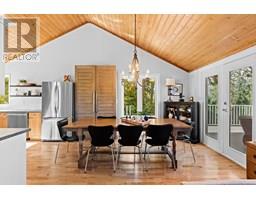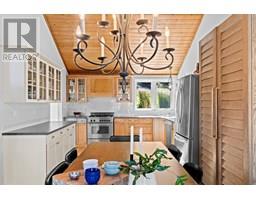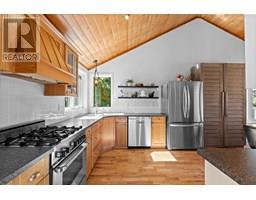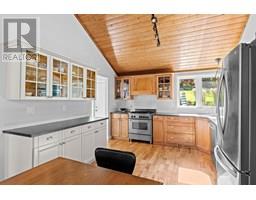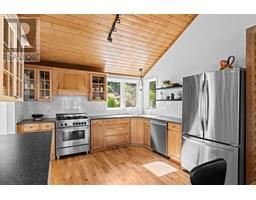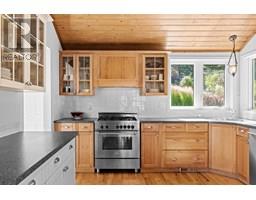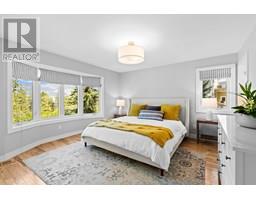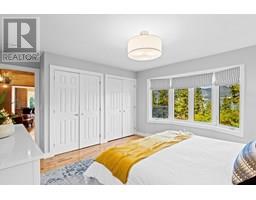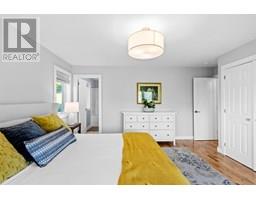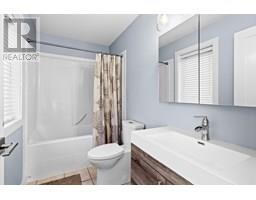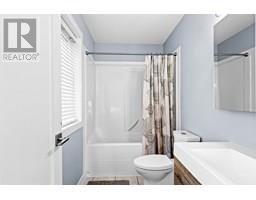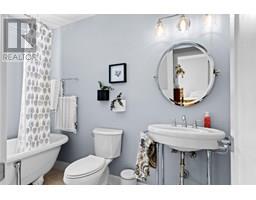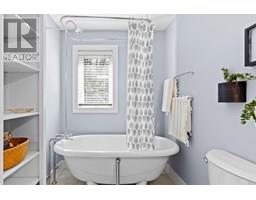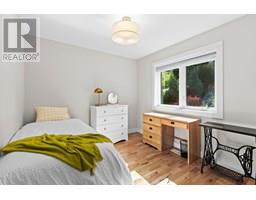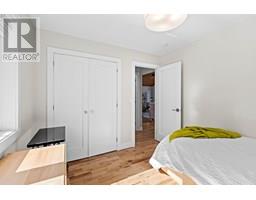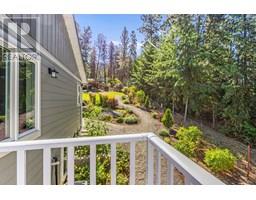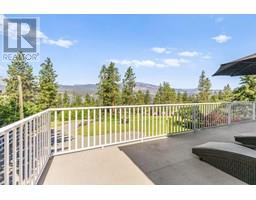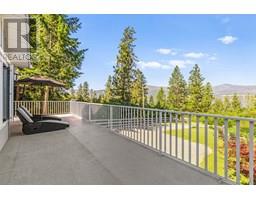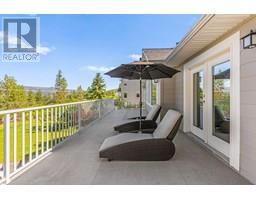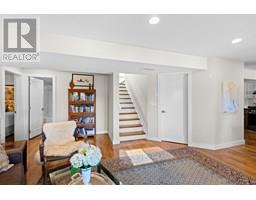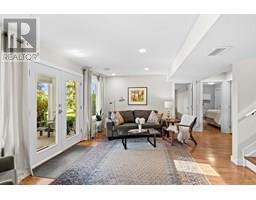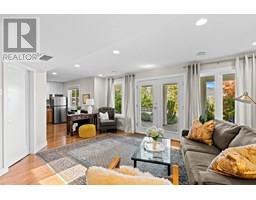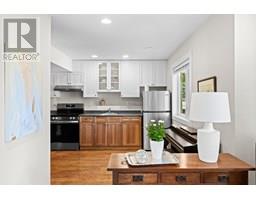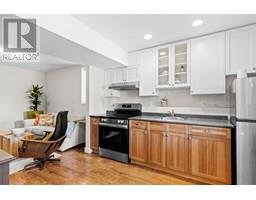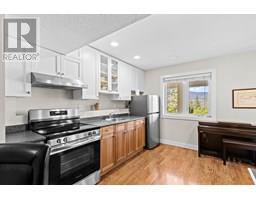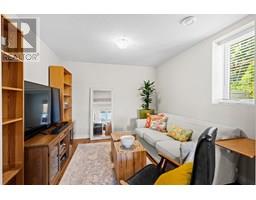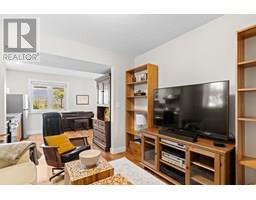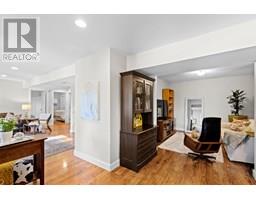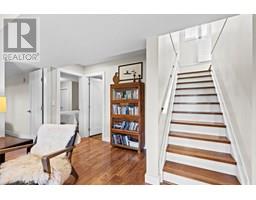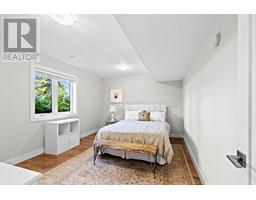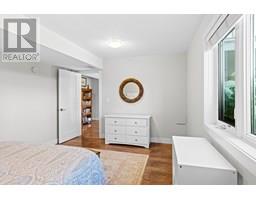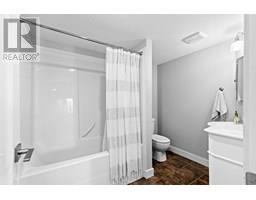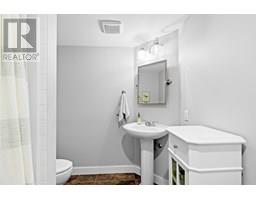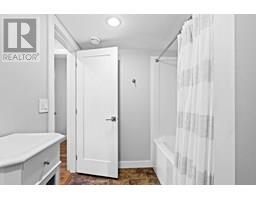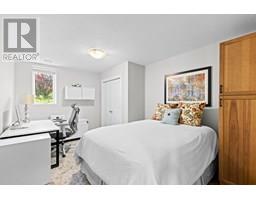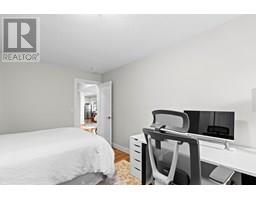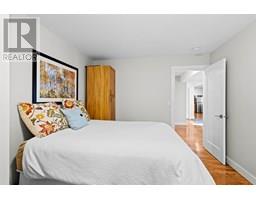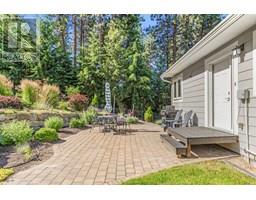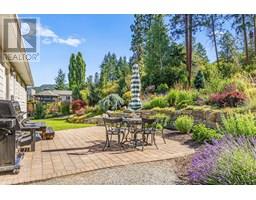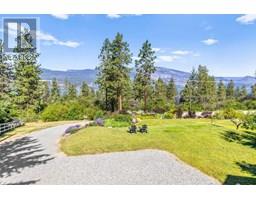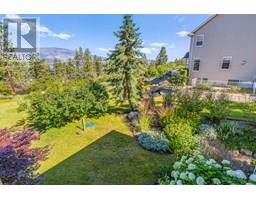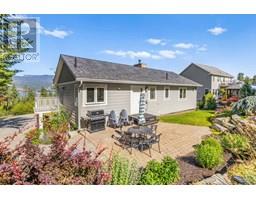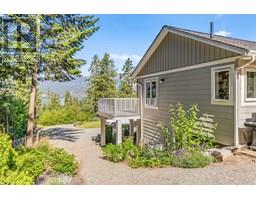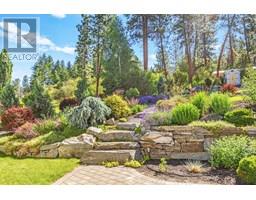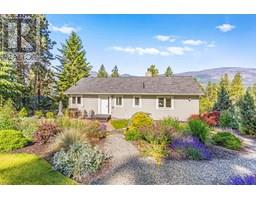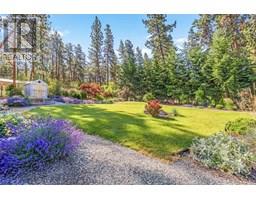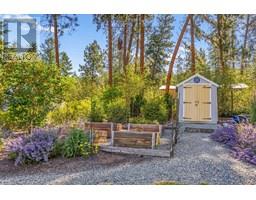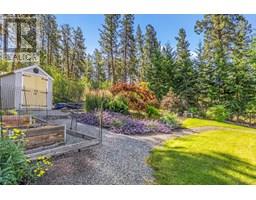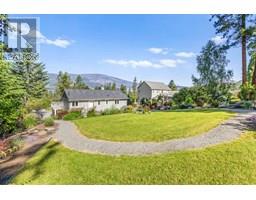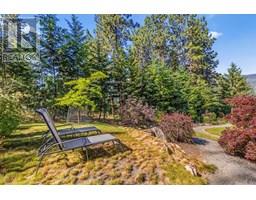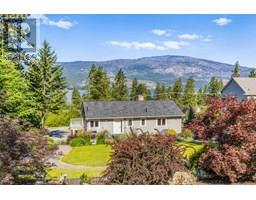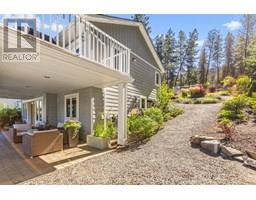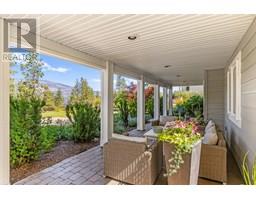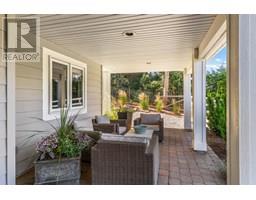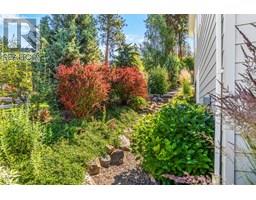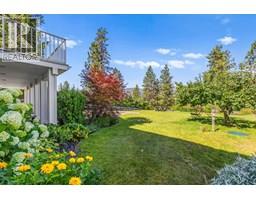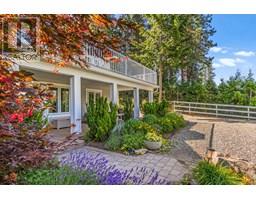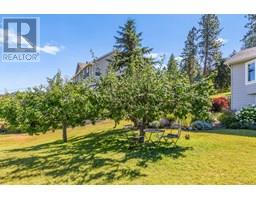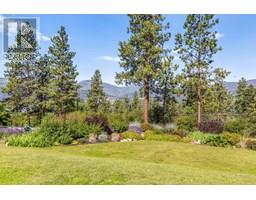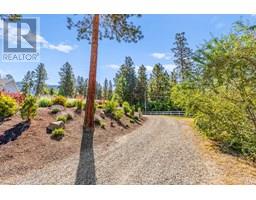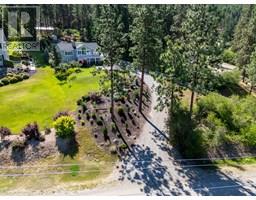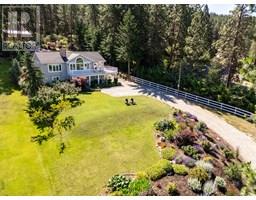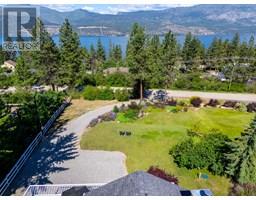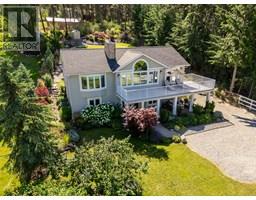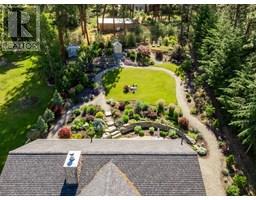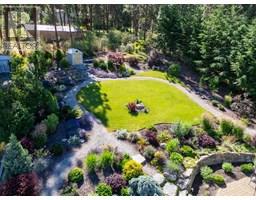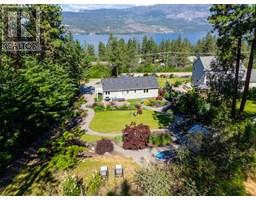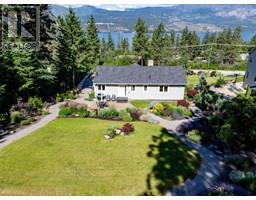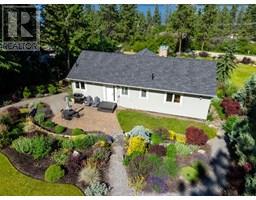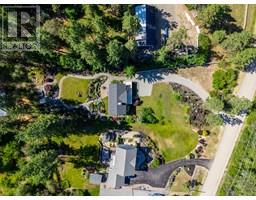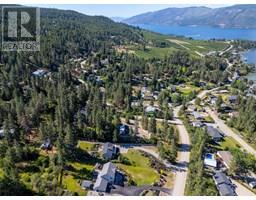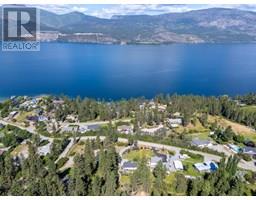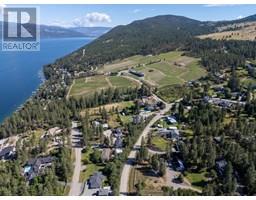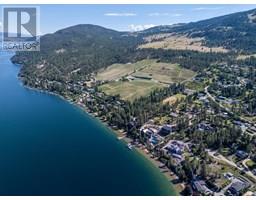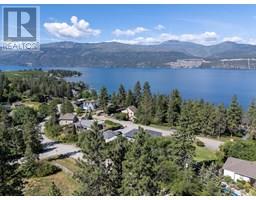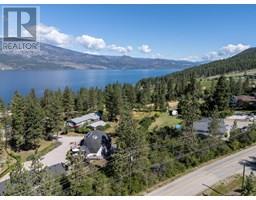16699 Carrs Landing Road, Lake Country, British Columbia V4V 1B2 (28587142)
16699 Carrs Landing Road Lake Country, British Columbia V4V 1B2
Interested?
Contact us for more information

Scott Marshall
Personal Real Estate Corporation
https://hallcassiemarshall.com/
https://www.facebook.com/ScottMarshallhomes/

104 - 3477 Lakeshore Rd
Kelowna, British Columbia V1W 3S9
(250) 469-9547
(250) 380-3939
www.sothebysrealty.ca/
Cole Young
scottmarshallhomes.com/

104 - 3477 Lakeshore Rd
Kelowna, British Columbia V1W 3S9
(250) 469-9547
(250) 380-3939
www.sothebysrealty.ca/
$1,199,000
Stunning 0.667-acre property in prestigious Carr's Landing of Lake Country! Located minutes from Coral Beach, 50th Parallel Winery and Predator Ridge, this over 2,300 square foot home offers a great location near boat launches, tennis and pickleball courts, and even your pooch’s own dog beach. The lower level of this walkout home has a full kitchen, two bedrooms, an office or den, a full bathroom, with a laundry and storage room. Upstairs, you are greeted with vaulted ceilings and expansive windows to take advantage of your west-facing views and abundant sunlight. The main kitchen offers hickory cabinets and stainless-steel appliances including a Bertazzoni stove. The kitchen opens to the dining room, which accesses a large deck where you can entertain your friends and enjoy expansive views. The living room offers a cozy wood burning fireplace, perfect for those winter days where you can sit by the fire sipping a cup of hot chocolate. The spacious master bedroom offers a private four piece ensuite, while the other bedroom is serviced by another full bathroom. Off the back of the home, you have a large patio, making it feel you are in your own private park; the property is a gardener’s paradise with professionally designed grounds and extensive landscaping and hardscaping, including raised planters, and fruit trees. There is plenty of uncovered parking for your cars/toys, and there is room for an RV, future garage and pool. This home is minutes away from the incredible O'Rourke Family Estate Winery. (id:26472)
Property Details
| MLS® Number | 10354497 |
| Property Type | Single Family |
| Neigbourhood | Lake Country North West |
| Amenities Near By | Airport, Park, Recreation |
| Community Features | Pets Allowed |
| Features | Treed |
| Parking Space Total | 10 |
| View Type | Lake View, View Of Water |
Building
| Bathroom Total | 3 |
| Bedrooms Total | 3 |
| Appliances | Refrigerator, Dishwasher, Dryer, Range - Electric, Washer |
| Basement Type | Full |
| Constructed Date | 2005 |
| Construction Style Attachment | Detached |
| Cooling Type | Central Air Conditioning |
| Exterior Finish | Other |
| Fire Protection | Smoke Detector Only |
| Fireplace Fuel | Wood |
| Fireplace Present | Yes |
| Fireplace Total | 1 |
| Fireplace Type | Conventional |
| Flooring Type | Hardwood, Laminate, Tile |
| Heating Type | Forced Air |
| Roof Material | Asphalt Shingle |
| Roof Style | Unknown |
| Stories Total | 2 |
| Size Interior | 2379 Sqft |
| Type | House |
| Utility Water | Private Utility |
Parking
| Additional Parking | |
| R V |
Land
| Access Type | Easy Access |
| Acreage | No |
| Fence Type | Not Fenced |
| Land Amenities | Airport, Park, Recreation |
| Landscape Features | Landscaped |
| Sewer | Septic Tank |
| Size Irregular | 0.67 |
| Size Total | 0.67 Ac|under 1 Acre |
| Size Total Text | 0.67 Ac|under 1 Acre |
| Zoning Type | Unknown |
Rooms
| Level | Type | Length | Width | Dimensions |
|---|---|---|---|---|
| Lower Level | Utility Room | 14'11'' x 6'7'' | ||
| Lower Level | Den | 11'5'' x 15'6'' | ||
| Main Level | Kitchen | 12'0'' x 11'8'' | ||
| Main Level | Dining Room | 11'2'' x 11'8'' | ||
| Main Level | Living Room | 15'2'' x 19'1'' | ||
| Main Level | 4pc Bathroom | 9'6'' x 6'3'' | ||
| Main Level | Kitchen | 12'0'' x 11'8'' | ||
| Main Level | Bedroom | 9'6'' x 10'2'' | ||
| Main Level | 4pc Ensuite Bath | 9'6'' x 5'0'' | ||
| Main Level | Primary Bedroom | 14'8'' x 15'8'' |


