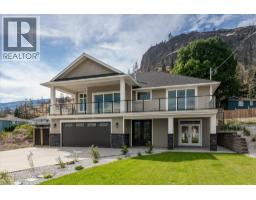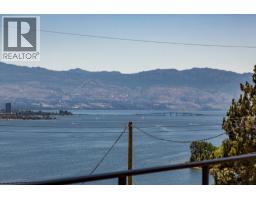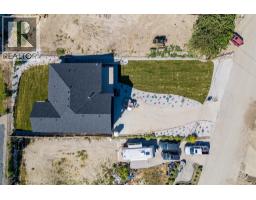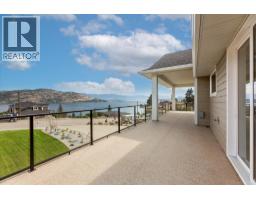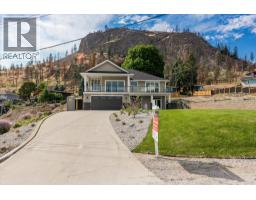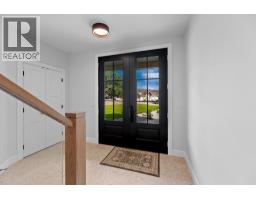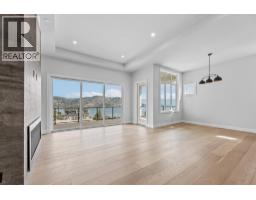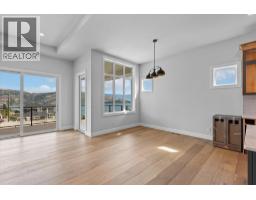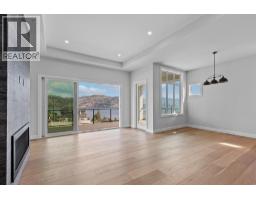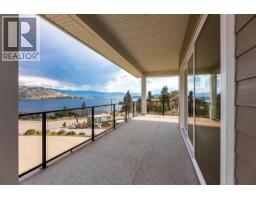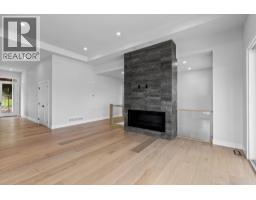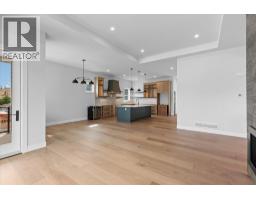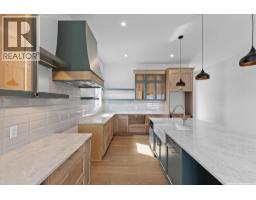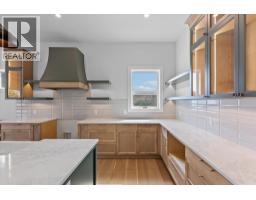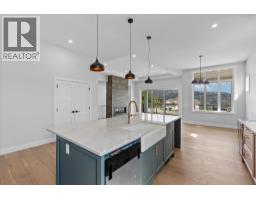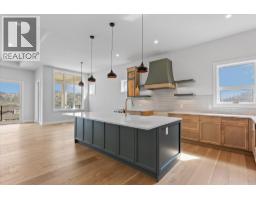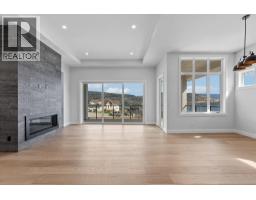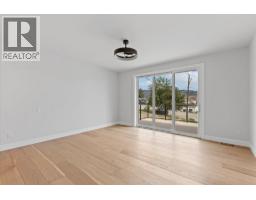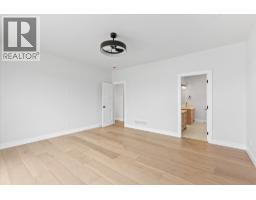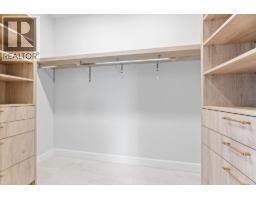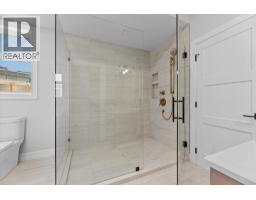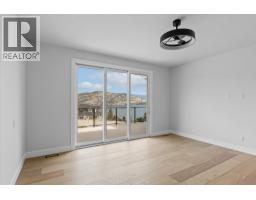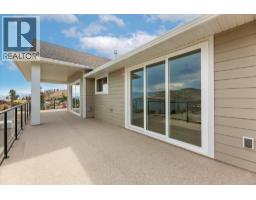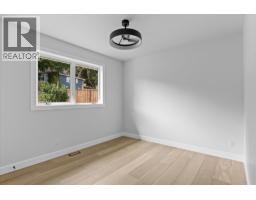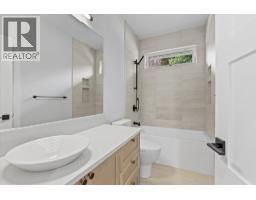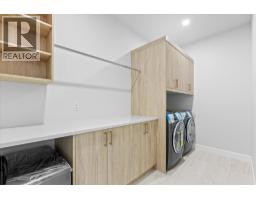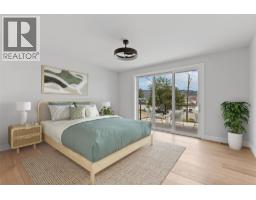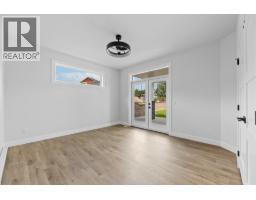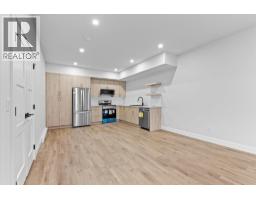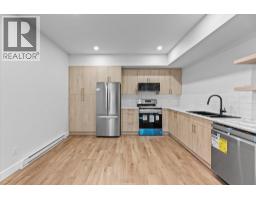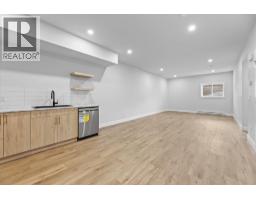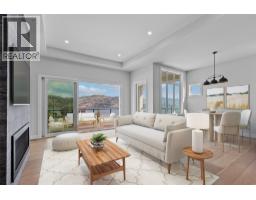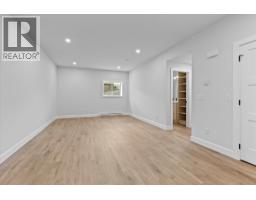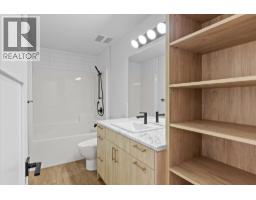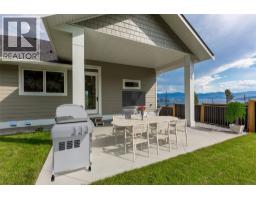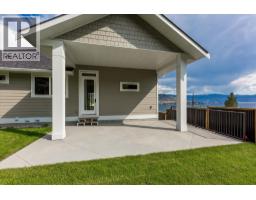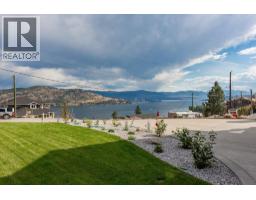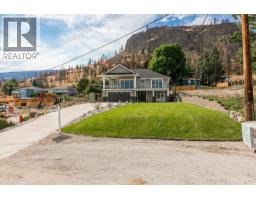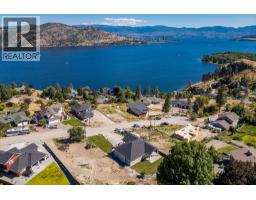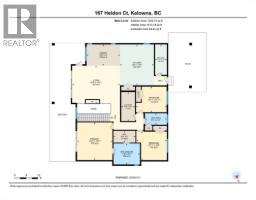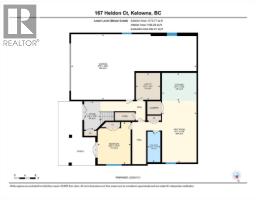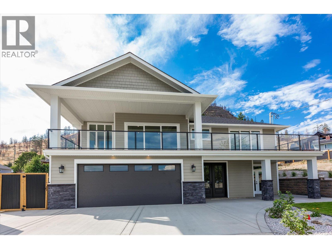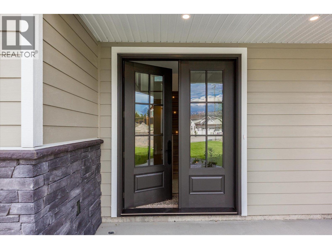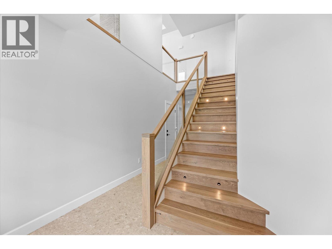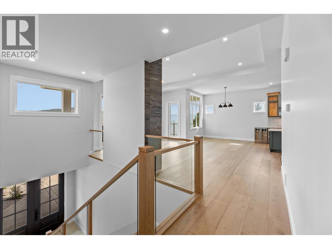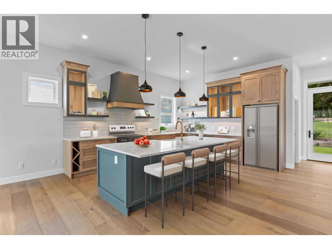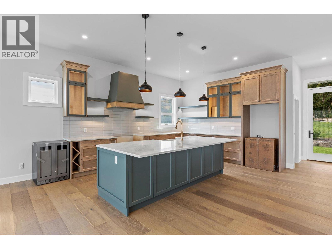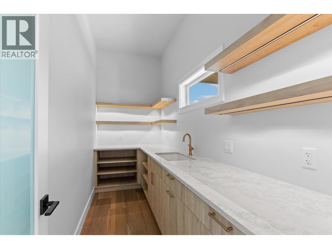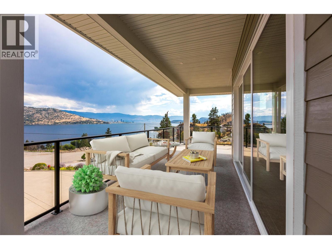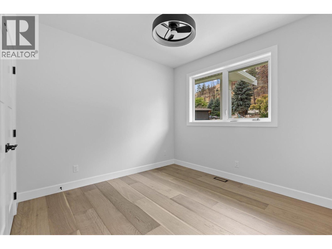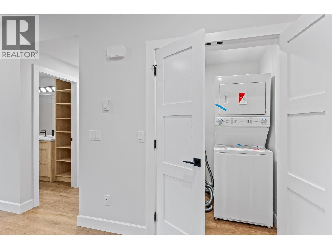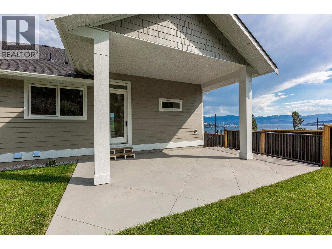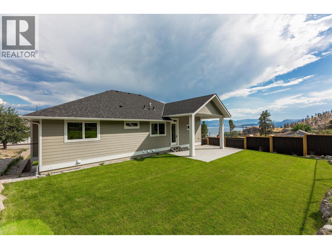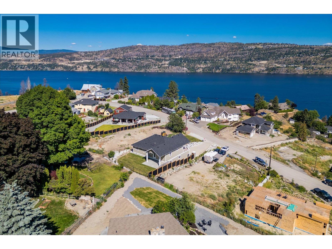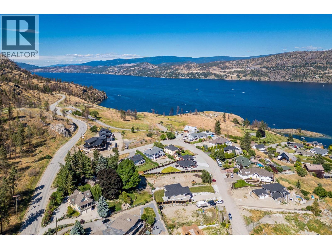167 Heldon Court, West Kelowna, British Columbia V1Z 3S5 (29055643)
167 Heldon Court West Kelowna, British Columbia V1Z 3S5
Interested?
Contact us for more information

Ryan Peterson
Personal Real Estate Corporation
www.jrfamilyrealtors.com/
https://www.facebook.com/JR-Family-Realtors-170928382943844/?eid=ARBx_d8KBRcbq8T
https://www.linkedin.com/feed/
https://www.instagram.com/

#1 - 1890 Cooper Road
Kelowna, British Columbia V1Y 8B7
(250) 860-1100
(250) 860-0595
royallepagekelowna.com/
$1,646,400
GREAT VALUE! This stunning, BRAND-NEW (NO GST) custom family home in Traders Cove offers extraordinary LAKE & CITY VIEWS, a 3-car garage and a 1-bedroom suite! Situated on a quiet cul-de-sac, it's just a quick 15-minute drive to downtown Kelowna and buses provide transportation for the kiddos to Mar Jok Elementary school. The community has access to the beach (7 min.walk), hiking & dirt biking trails, and many camping spots up Bear Creek Rd. The property has a great layout with 3 bedrooms on the upper level and a self-contained, LEGAL 1 bedroom suite downstairs, perfect mortgage helper. The downstairs bedroom could be used as an office with a separate entrance and option to have a huge rec room on the back. Ample parking is provided with a 1000SQFT of garage space. The upper level features an open-concept design, highlighting an island kitchen with luxurious quartz countertops and high-end JennAir appliances, including a gas range. The open living room is complemented by a modern gas fireplace and sliding patio doors that lead to an oversized view deck, ideal for enjoying stunning LAKE & DOWNTOWN KELOWNA CITY VISTAS. A convenient butler's kitchen offers additional workspace and storage. Throughout the home, quality is evident with custom-engineered hardwood flooring upstairs and durable “oak laminate” downstairs. The fully landscaped backyard includes a large covered entertainment deck. There is room for a small pool. This home is designed to impress! (id:26472)
Property Details
| MLS® Number | 10367281 |
| Property Type | Single Family |
| Neigbourhood | West Kelowna Estates |
| Features | Central Island, One Balcony |
| Parking Space Total | 3 |
| View Type | City View, Lake View, Mountain View, View (panoramic) |
Building
| Bathroom Total | 3 |
| Bedrooms Total | 4 |
| Constructed Date | 2025 |
| Construction Style Attachment | Detached |
| Cooling Type | Central Air Conditioning |
| Fireplace Fuel | Gas |
| Fireplace Present | Yes |
| Fireplace Total | 1 |
| Fireplace Type | Unknown |
| Flooring Type | Hardwood, Laminate, Tile |
| Heating Type | Forced Air, See Remarks |
| Roof Material | Asphalt Shingle |
| Roof Style | Unknown |
| Stories Total | 2 |
| Size Interior | 3029 Sqft |
| Type | House |
| Utility Water | Community Water User's Utility |
Parking
| Attached Garage | 3 |
Land
| Acreage | No |
| Landscape Features | Underground Sprinkler |
| Sewer | Septic Tank |
| Size Irregular | 0.24 |
| Size Total | 0.24 Ac|under 1 Acre |
| Size Total Text | 0.24 Ac|under 1 Acre |
| Zoning Type | Unknown |
Rooms
| Level | Type | Length | Width | Dimensions |
|---|---|---|---|---|
| Lower Level | Other | 20' x 23' | ||
| Lower Level | Other | 23'10'' x 14' | ||
| Lower Level | Utility Room | 10'2'' x 9'2'' | ||
| Lower Level | Laundry Room | 5' x 5' | ||
| Main Level | Other | 24' x 11' | ||
| Main Level | Other | 25' x 9' | ||
| Main Level | Other | 19' x 10' | ||
| Main Level | 4pc Bathroom | 5'4'' x 11'4'' | ||
| Main Level | Pantry | 13'2'' x 5'2'' | ||
| Main Level | Dining Room | 9' x 13'6'' | ||
| Main Level | Laundry Room | 12'9'' x 6'6'' | ||
| Main Level | Bedroom | 12' x 11' | ||
| Main Level | 5pc Ensuite Bath | 12' x 12' | ||
| Main Level | Bedroom | 10' x 10' | ||
| Main Level | Primary Bedroom | 16' x 15' | ||
| Main Level | Kitchen | 15'4'' x 11'6'' | ||
| Main Level | Living Room | 19'6'' x 16' |
https://www.realtor.ca/real-estate/29055643/167-heldon-court-west-kelowna-west-kelowna-estates


