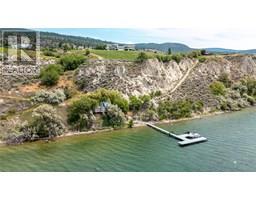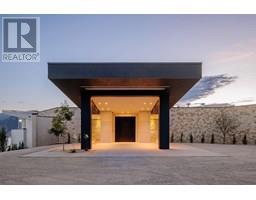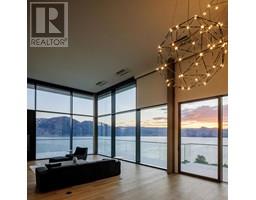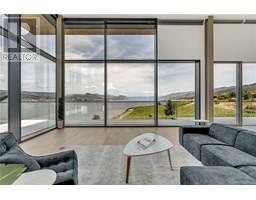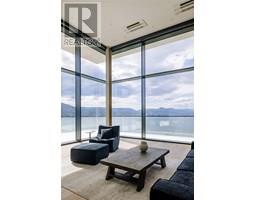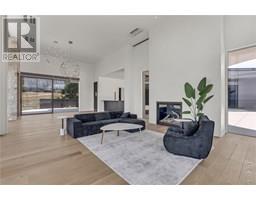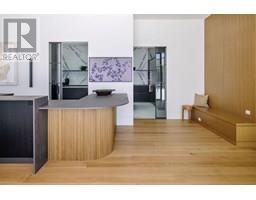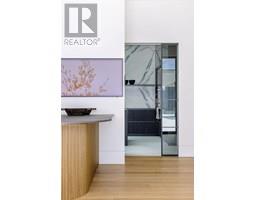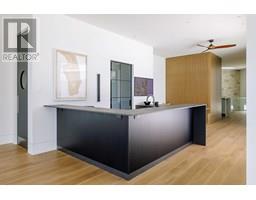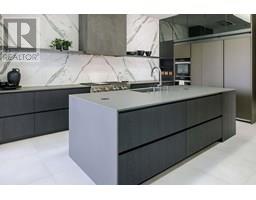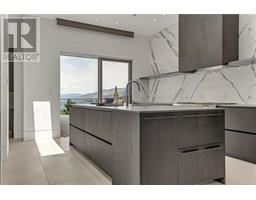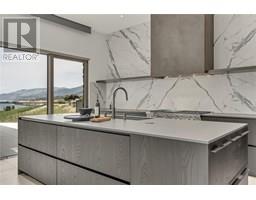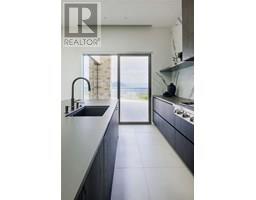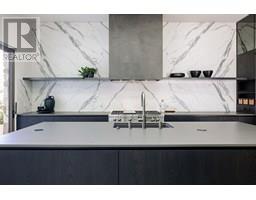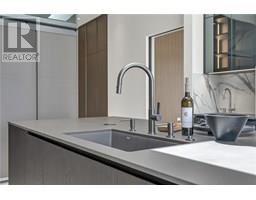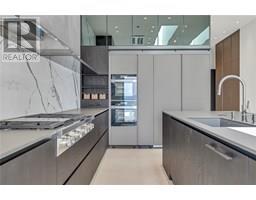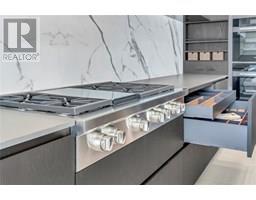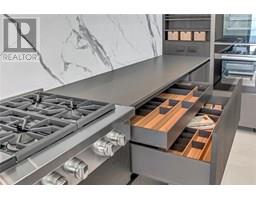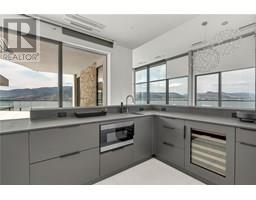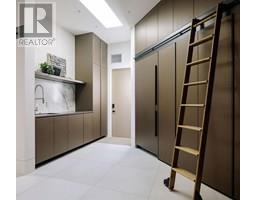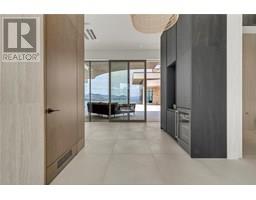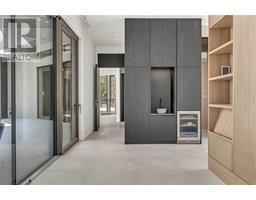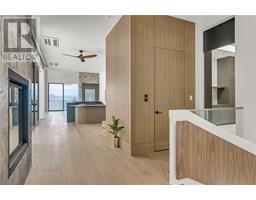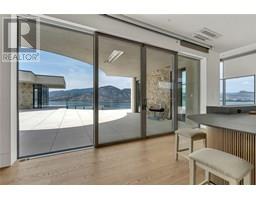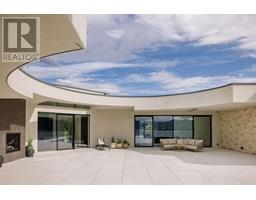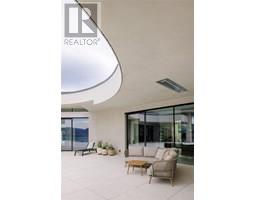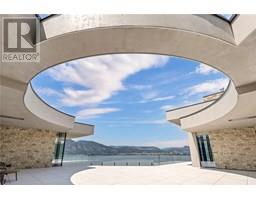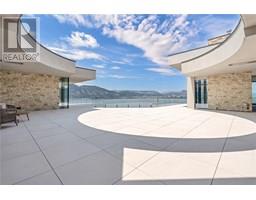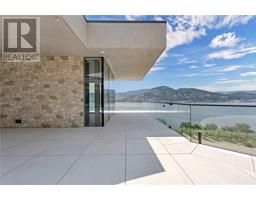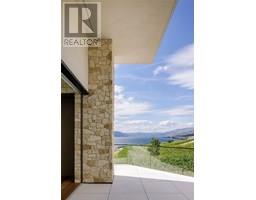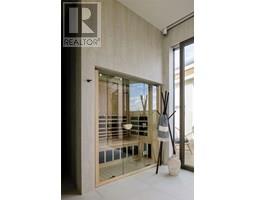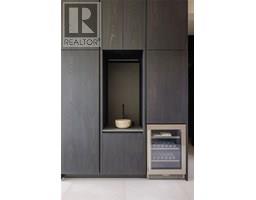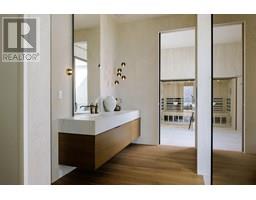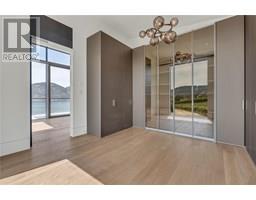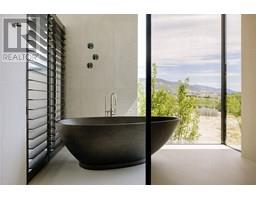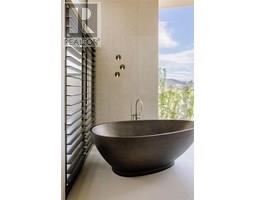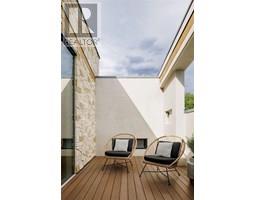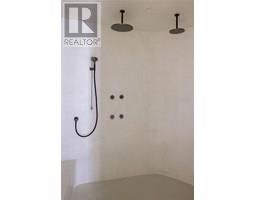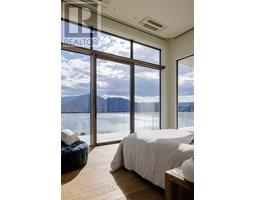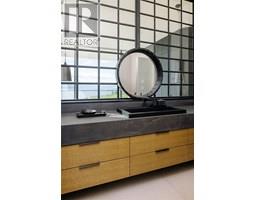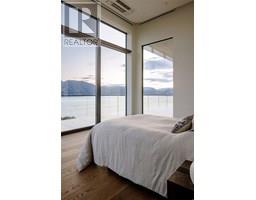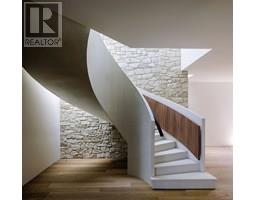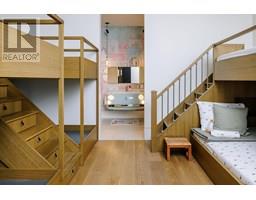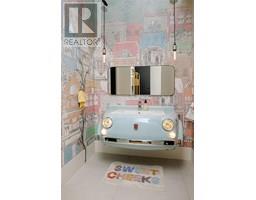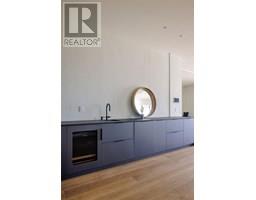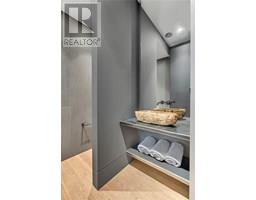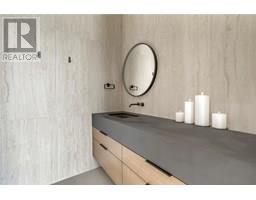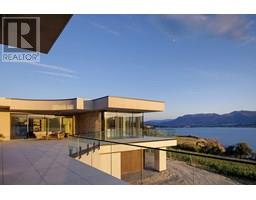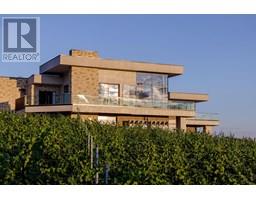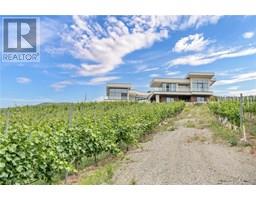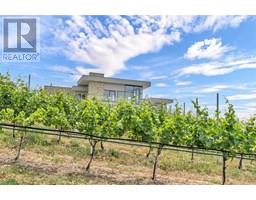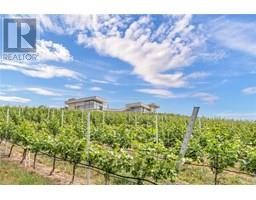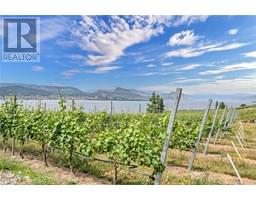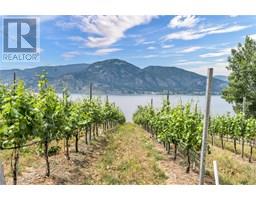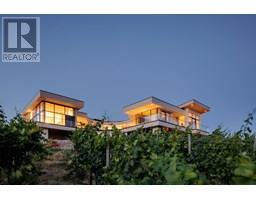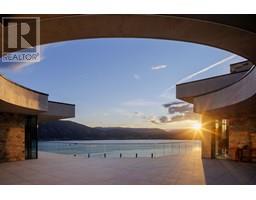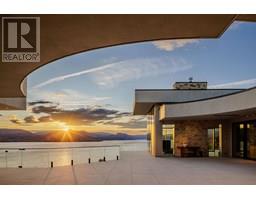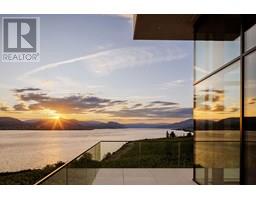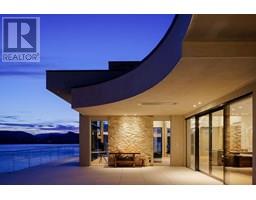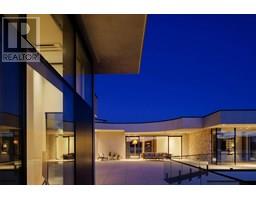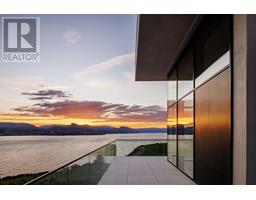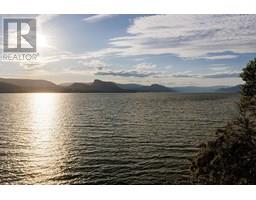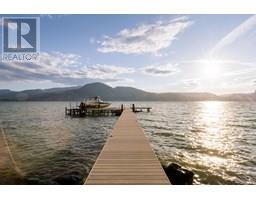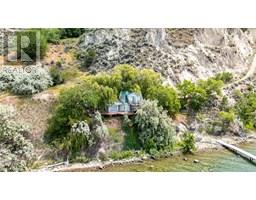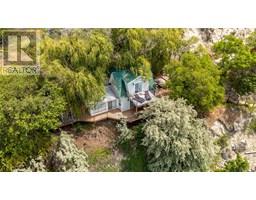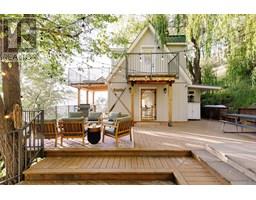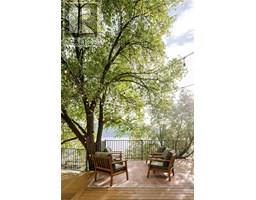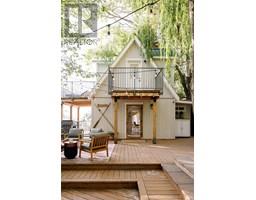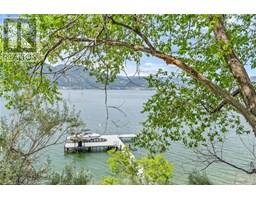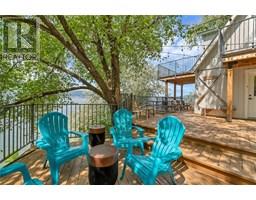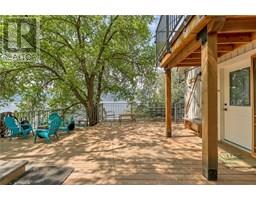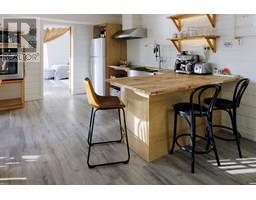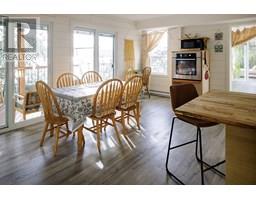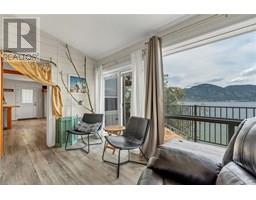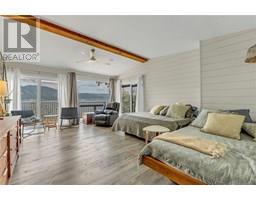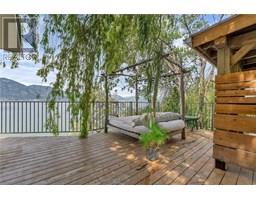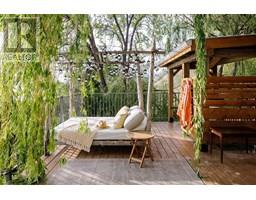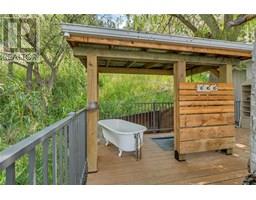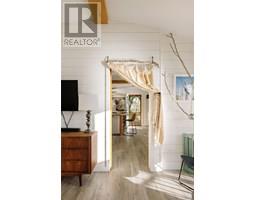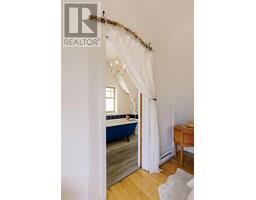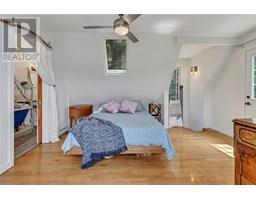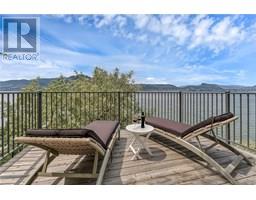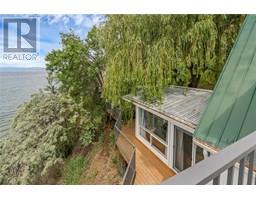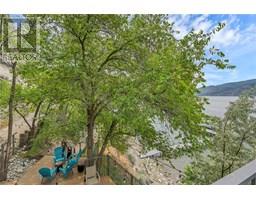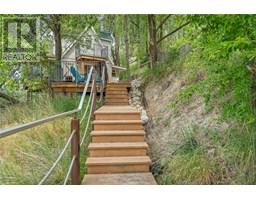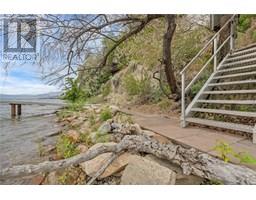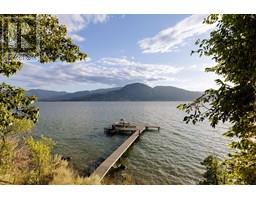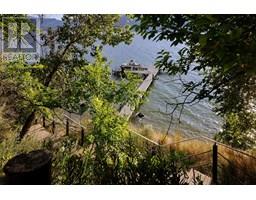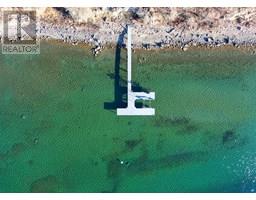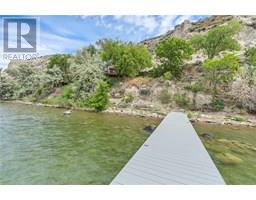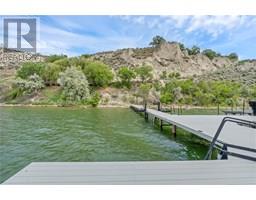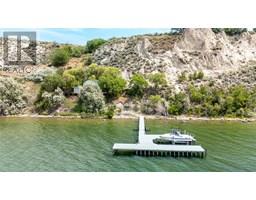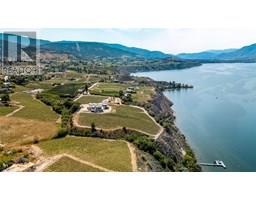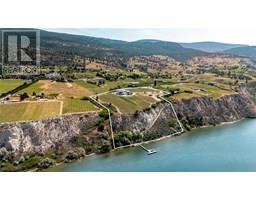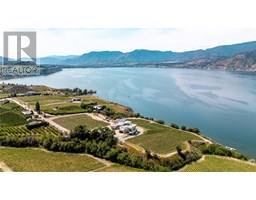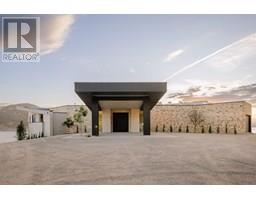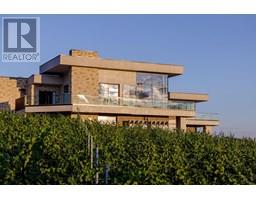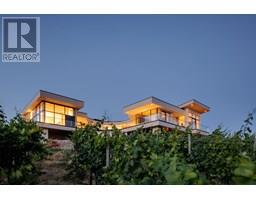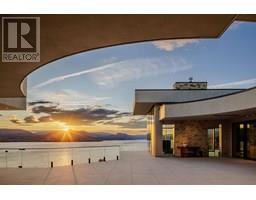1675 Midland Road, Penticton, British Columbia V2A 8T7 (28501268)
1675 Midland Road Penticton, British Columbia V2A 8T7
Interested?
Contact us for more information
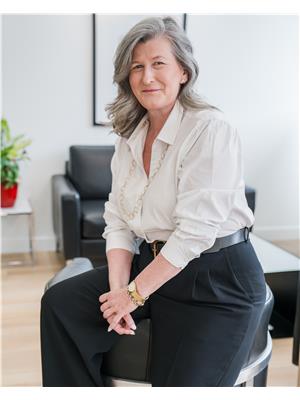
Lyndi Ainsworth
Personal Real Estate Corporation
467 Main Street
Penticton, British Columbia V2A 5C4
(778) 622-3446

James Kerr
467 Main Street
Penticton, British Columbia V2A 5C4
(778) 622-3446
$25,000,000
Discover a masterpiece poised above Okanagan Lake—an extraordinary estate where no luxury is spared. This home epitomizes refined living, offering a seamless blend of elegance, functionality, and natural beauty. Step through the grand entrance into an atmosphere of sophistication. Expansive wrap-around decks showcase breathtaking lake views, while exquisite stucco and natural rock walls create harmony with the stunning landscape. The gourmet kitchen features professional-grade appliances, a butler’s pantry, and an adjacent bar, perfect for effortless entertaining. The dining and great rooms frame awe-inspiring views of Okanagan Lake and vineyards stretching north to south. A luxurious primary suite includes a custom dressing room, his-and-hers ensuites, and a private deck. Adjoining, a world-class spa offers a steam shower, infrared sauna, and relaxation patio. A sumptuous guest suite completes the main level. Descend the spiral staircase to a lower level designed for entertainment and relaxation, featuring media and games rooms, a lounge, and fitness area. Three additional guest suites and a 7-capacity children’s bunkroom ensure space for family and friends. This 11 acre estate, with 4.7 acres planted in Pinot Noir, provides the perfect luxury backdrop for the viticulturist. A bluffside guest cottage and private boat dock complete this remarkable property. 1675 Midland Road - a signature Okanagan property, where privacy and luxury is a way of life. Some photos virtual. (id:26472)
Property Details
| MLS® Number | 10352533 |
| Property Type | Single Family |
| Neigbourhood | Penticton Rural |
| Amenities Near By | Recreation |
| Community Features | Rural Setting |
| Features | Private Setting, Central Island, Three Balconies |
| Parking Space Total | 12 |
| View Type | Unknown, City View, Lake View, Mountain View, Valley View, View Of Water, View (panoramic) |
Building
| Bathroom Total | 11 |
| Bedrooms Total | 6 |
| Appliances | Refrigerator, Dishwasher, Dryer, Freezer, Cooktop - Gas, Hot Water Instant, See Remarks, Hood Fan, Washer, Washer & Dryer, Water Purifier, Wine Fridge |
| Architectural Style | Contemporary |
| Constructed Date | 2025 |
| Construction Style Attachment | Detached |
| Cooling Type | Heat Pump |
| Exterior Finish | Concrete, Other, Stone |
| Fire Protection | Sprinkler System-fire, Controlled Entry |
| Fireplace Fuel | Gas |
| Fireplace Present | Yes |
| Fireplace Total | 2 |
| Fireplace Type | Unknown |
| Flooring Type | Concrete, Hardwood, Other, Wood |
| Half Bath Total | 2 |
| Heating Type | Heat Pump |
| Roof Material | Metal,other |
| Roof Style | Unknown,unknown |
| Stories Total | 2 |
| Size Interior | 9186 Sqft |
| Type | House |
| Utility Water | Municipal Water |
Parking
| Additional Parking | |
| Attached Garage | |
| R V |
Land
| Acreage | Yes |
| Land Amenities | Recreation |
| Landscape Features | Landscaped, Underground Sprinkler |
| Size Irregular | 10.88 |
| Size Total | 10.88 Ac|10 - 50 Acres |
| Size Total Text | 10.88 Ac|10 - 50 Acres |
| Surface Water | Lake |
Rooms
| Level | Type | Length | Width | Dimensions |
|---|---|---|---|---|
| Lower Level | Utility Room | 10'2'' x 15'11'' | ||
| Lower Level | Utility Room | 16'3'' x 16' | ||
| Lower Level | Other | 4'11'' x 4'1'' | ||
| Lower Level | 3pc Bathroom | 9'1'' x 5'3'' | ||
| Lower Level | 3pc Bathroom | 6'5'' x 6'10'' | ||
| Lower Level | 5pc Ensuite Bath | 16'4'' x 5'11'' | ||
| Lower Level | 3pc Ensuite Bath | 6'2'' x 8'11'' | ||
| Lower Level | 3pc Ensuite Bath | 5'7'' x 5'4'' | ||
| Lower Level | 3pc Ensuite Bath | 8'11'' x 6'2'' | ||
| Lower Level | Games Room | 40'11'' x 48'2'' | ||
| Lower Level | Gym | 16' x 23'9'' | ||
| Lower Level | Laundry Room | 8'3'' x 12'2'' | ||
| Lower Level | Bedroom | 16'7'' x 17'10'' | ||
| Lower Level | Bedroom | 14'9'' x 19'10'' | ||
| Lower Level | Bedroom | 17'9'' x 22'5'' | ||
| Lower Level | Bedroom | 16'10'' x 13'2'' | ||
| Main Level | 2pc Bathroom | 4'6'' x 8'4'' | ||
| Main Level | 2pc Bathroom | 9'10'' x 7'5'' | ||
| Main Level | 3pc Ensuite Bath | 9'4'' x 11'3'' | ||
| Main Level | 4pc Bathroom | 14'3'' x 17'10'' | ||
| Main Level | Other | 4'11'' x 3'10'' | ||
| Main Level | Bedroom | 17'7'' x 23'1'' | ||
| Main Level | 6pc Ensuite Bath | 12'3'' x 16'11'' | ||
| Main Level | Other | 14'2'' x 15' | ||
| Main Level | Primary Bedroom | 17'2'' x 12'2'' | ||
| Main Level | Great Room | 20'3'' x 21'7'' | ||
| Main Level | Dining Room | 19' x 21'7'' | ||
| Main Level | Other | 15'3'' x 23'5'' | ||
| Main Level | Pantry | 16'6'' x 14'1'' | ||
| Main Level | Kitchen | 21'2'' x 17'2'' |
https://www.realtor.ca/real-estate/28501268/1675-midland-road-penticton-penticton-rural


