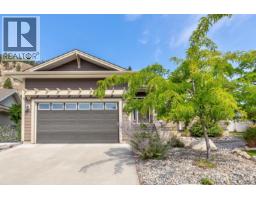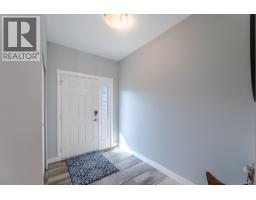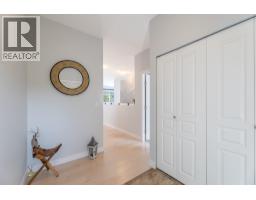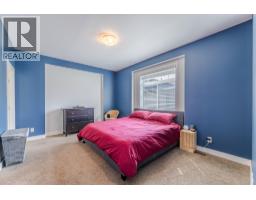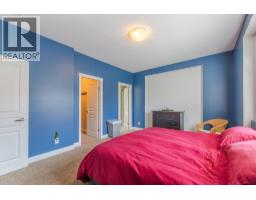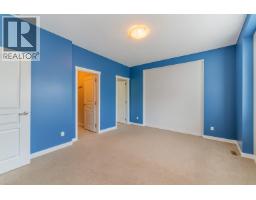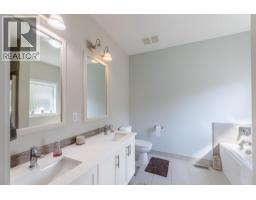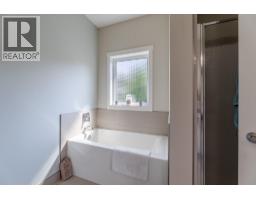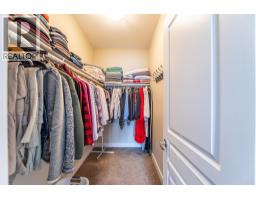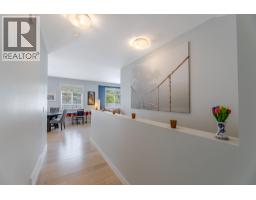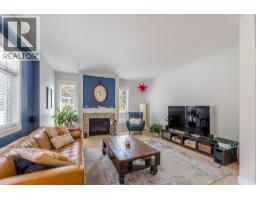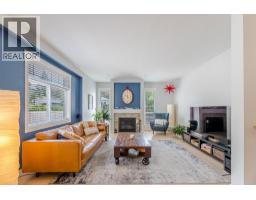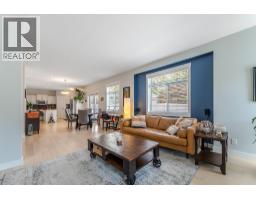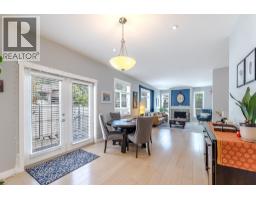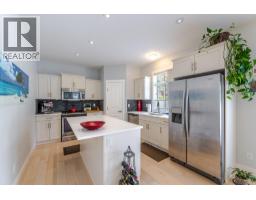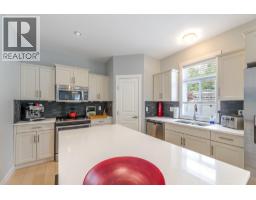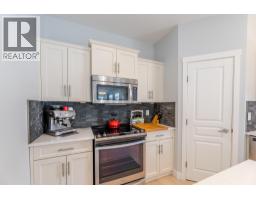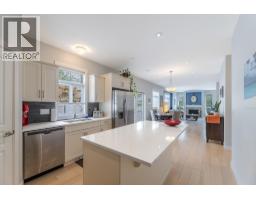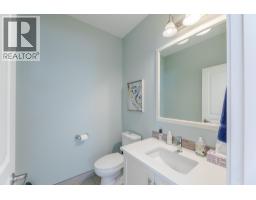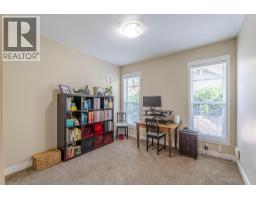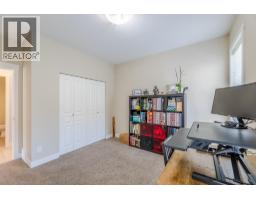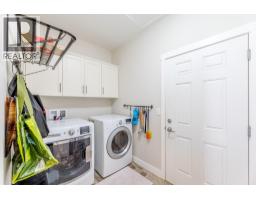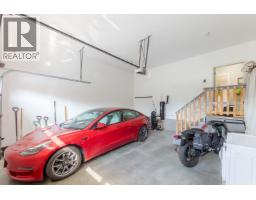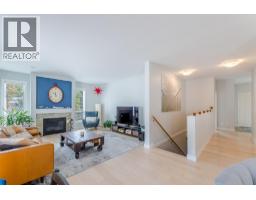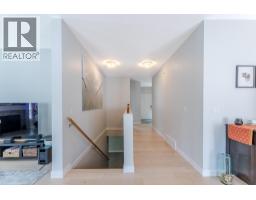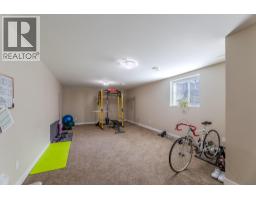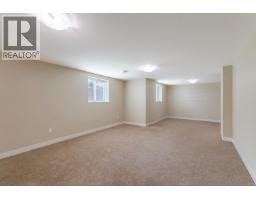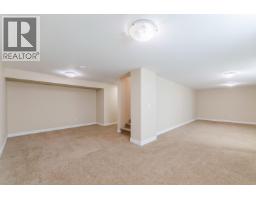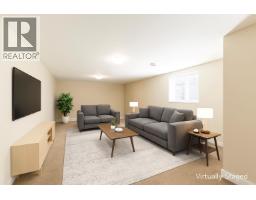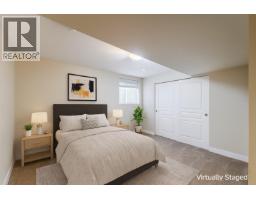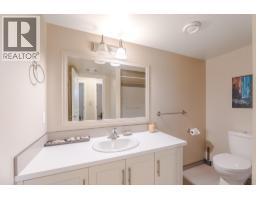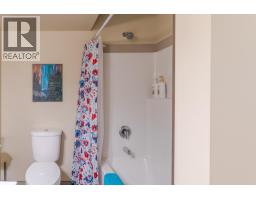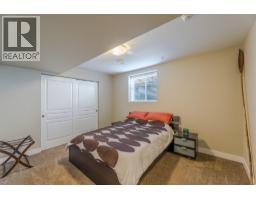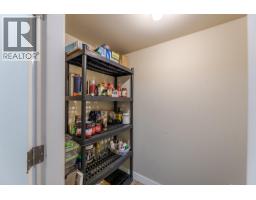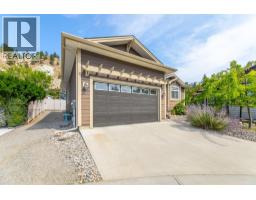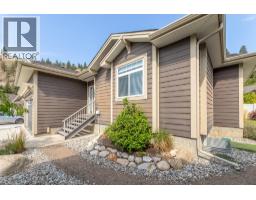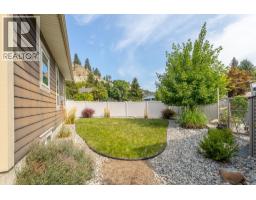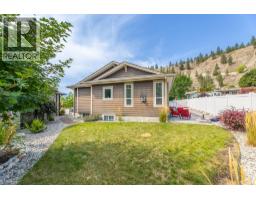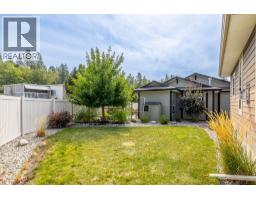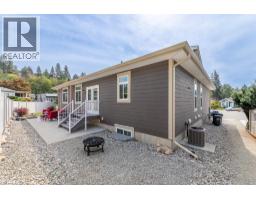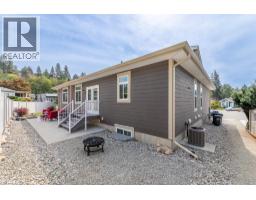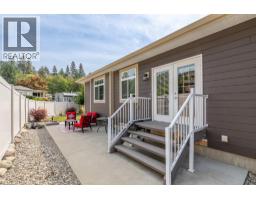1675 Penticton Avenue Unit# 165, Penticton, British Columbia V2A 9E2 (28809896)
1675 Penticton Avenue Unit# 165 Penticton, British Columbia V2A 9E2
Interested?
Contact us for more information
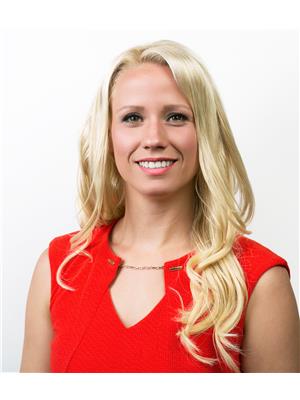
Jill Jennex
www.jilljennex.com/
https://www.facebook.com/realtyagentokanagan/
https://www.instagram.com/jill_jennex_okanagan_realtor/
13242 Victoria Road N
Summerland, British Columbia V0H 1Z0
(250) 490-6302
www.parkerproperty.ca/
$899,000Maintenance,
$99 Monthly
Maintenance,
$99 MonthlyNo age restriction and pet friendly!! Built in 2015, this stunning residence offers a bright open-concept floor plan that’s perfect for both everyday living and entertaining. With 9’ ceilings throughout, cozy gas fireplace, a modern white kitchen featuring quartz countertops, stainless steel appliances including built-in microwave, and ample storage, you’ll love hosting friends and family in style. The main floor master retreat is complete with a luxurious 5-piece ensuite and spacious walk-in closet, while a second bedroom on the main level offers flexibility for family or guests. Downstairs, you’ll find two additional bedrooms, a full bathroom, and plenty of room for fun and function with a large rec room and even room for a dedicated gym area. Set on one of the largest lots in Bridgewater, this home is tucked away on a quiet cul-de-sac, surrounded by peaceful walking paths, a charming creek, and scenic hiking trails—ideal for those who love the outdoors. With a low strata fee of just $99/month, very well ran strata, this home truly combines comfort, convenience, and lifestyle. Don’t miss out—schedule your private showing today! Proudly Listed by Parker Real Estate. (id:26472)
Property Details
| MLS® Number | 10361329 |
| Property Type | Single Family |
| Neigbourhood | Columbia/Duncan |
| Community Name | BRIDGEWATER VILLAGE |
| Community Features | Pets Allowed, Rentals Allowed |
| Features | Cul-de-sac |
| Parking Space Total | 2 |
| Road Type | Cul De Sac |
Building
| Bathroom Total | 3 |
| Bedrooms Total | 4 |
| Architectural Style | Ranch |
| Basement Type | Full |
| Constructed Date | 2015 |
| Construction Style Attachment | Detached |
| Cooling Type | Central Air Conditioning |
| Exterior Finish | Other |
| Fireplace Fuel | Gas |
| Fireplace Present | Yes |
| Fireplace Total | 1 |
| Fireplace Type | Unknown |
| Half Bath Total | 1 |
| Heating Type | Forced Air, See Remarks |
| Roof Material | Asphalt Shingle |
| Roof Style | Unknown |
| Stories Total | 2 |
| Size Interior | 2801 Sqft |
| Type | House |
| Utility Water | Municipal Water |
Parking
| Attached Garage | 2 |
Land
| Acreage | No |
| Sewer | Municipal Sewage System |
| Size Irregular | 0.12 |
| Size Total | 0.12 Ac|under 1 Acre |
| Size Total Text | 0.12 Ac|under 1 Acre |
| Zoning Type | Unknown |
Rooms
| Level | Type | Length | Width | Dimensions |
|---|---|---|---|---|
| Basement | Bedroom | 13' x 10'9'' | ||
| Basement | Bedroom | 13' x 10'9'' | ||
| Basement | Recreation Room | 34' x 26'6'' | ||
| Basement | Storage | 6'10'' x 3'10'' | ||
| Basement | Utility Room | 10'6'' x 10'11'' | ||
| Basement | 4pc Bathroom | 8'11'' x 6'10'' | ||
| Main Level | Living Room | 14'10'' x 14'10'' | ||
| Main Level | Laundry Room | 9'8'' x 5'6'' | ||
| Main Level | Kitchen | 13'6'' x 11'0'' | ||
| Main Level | Foyer | 8'3'' x 9'7'' | ||
| Main Level | Dining Room | 18'8'' x 11'11'' | ||
| Main Level | Bedroom | 13'1'' x 11'2'' | ||
| Main Level | Primary Bedroom | 15'3'' x 12'0'' | ||
| Main Level | 5pc Ensuite Bath | 9'2'' x 8'5'' | ||
| Main Level | 2pc Bathroom | 5'1'' x 5'11'' |
https://www.realtor.ca/real-estate/28809896/1675-penticton-avenue-unit-165-penticton-columbiaduncan


