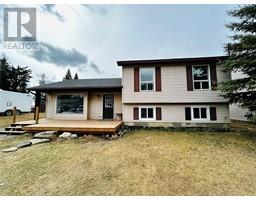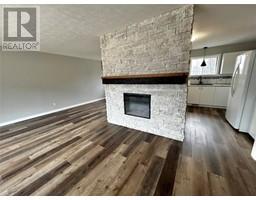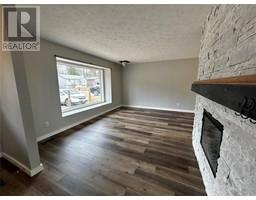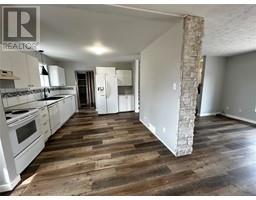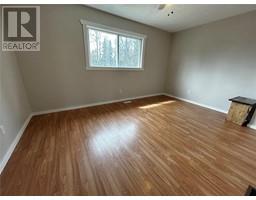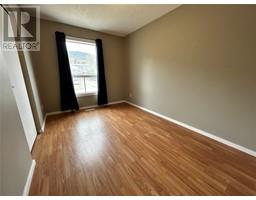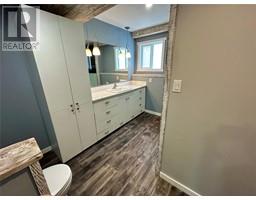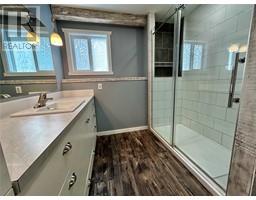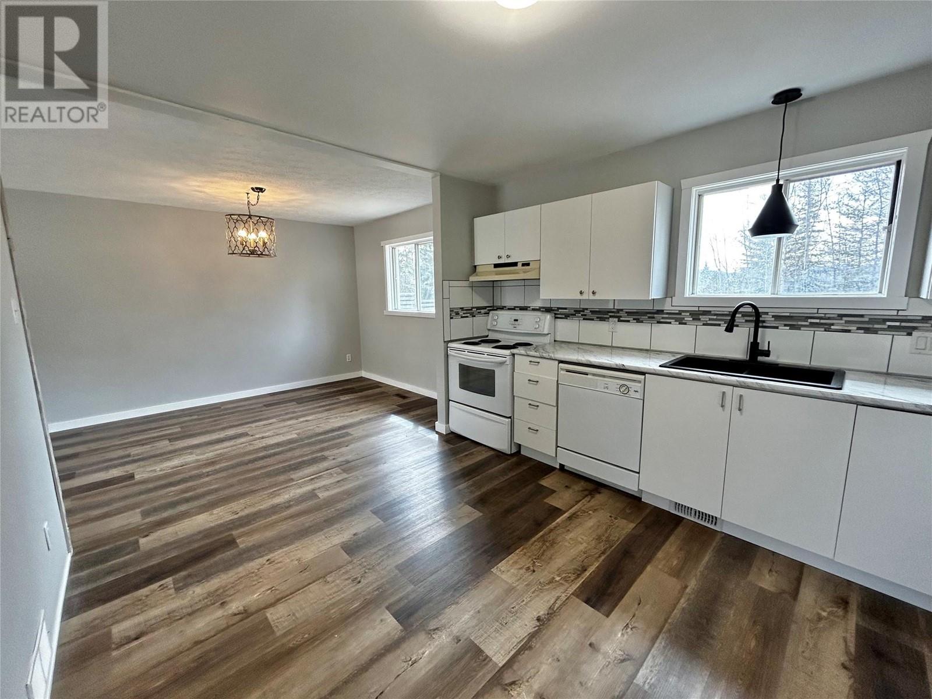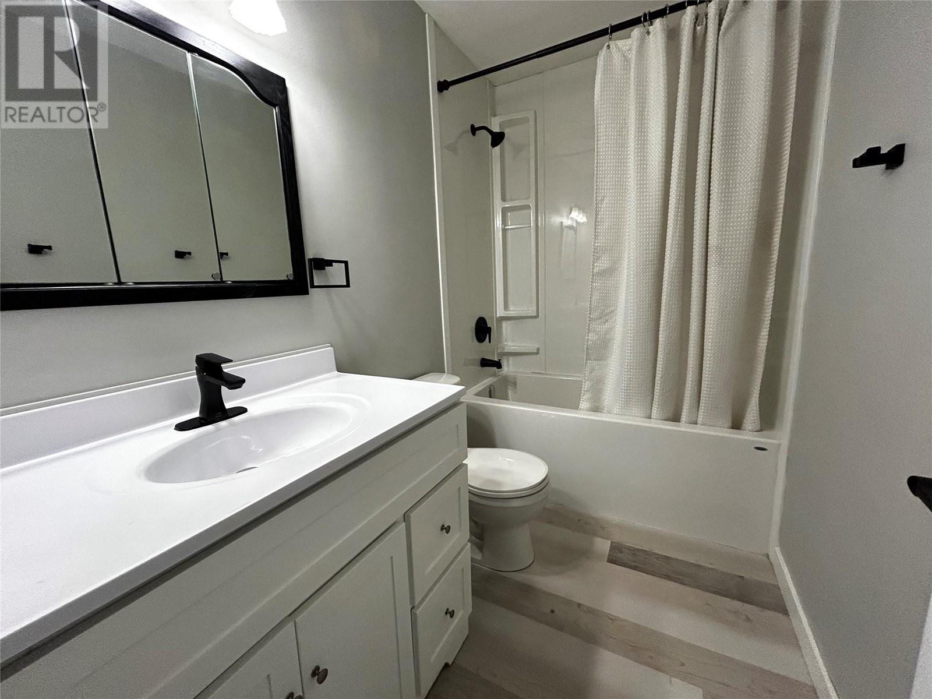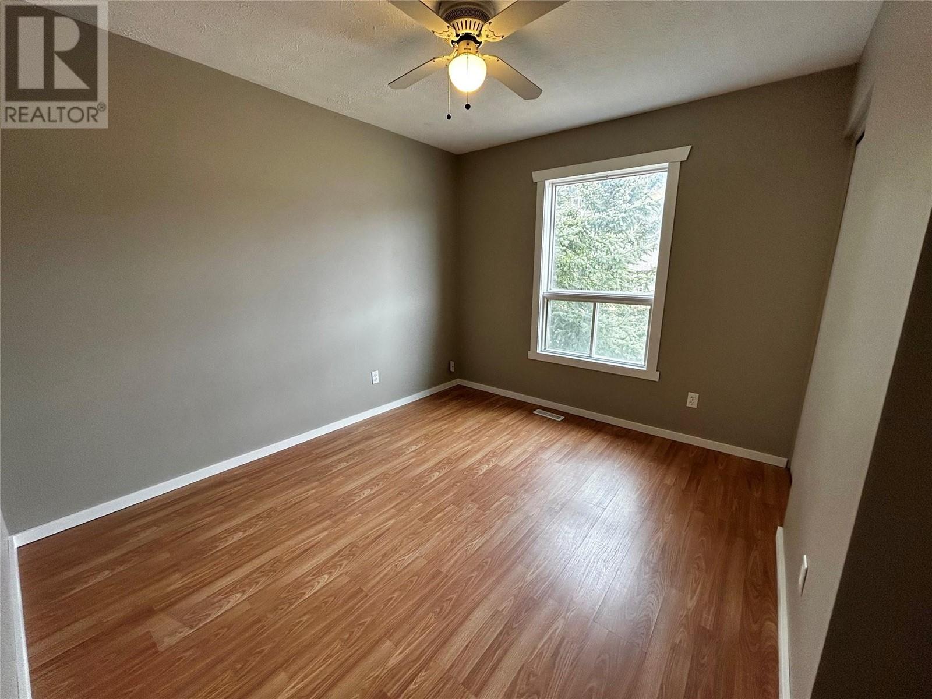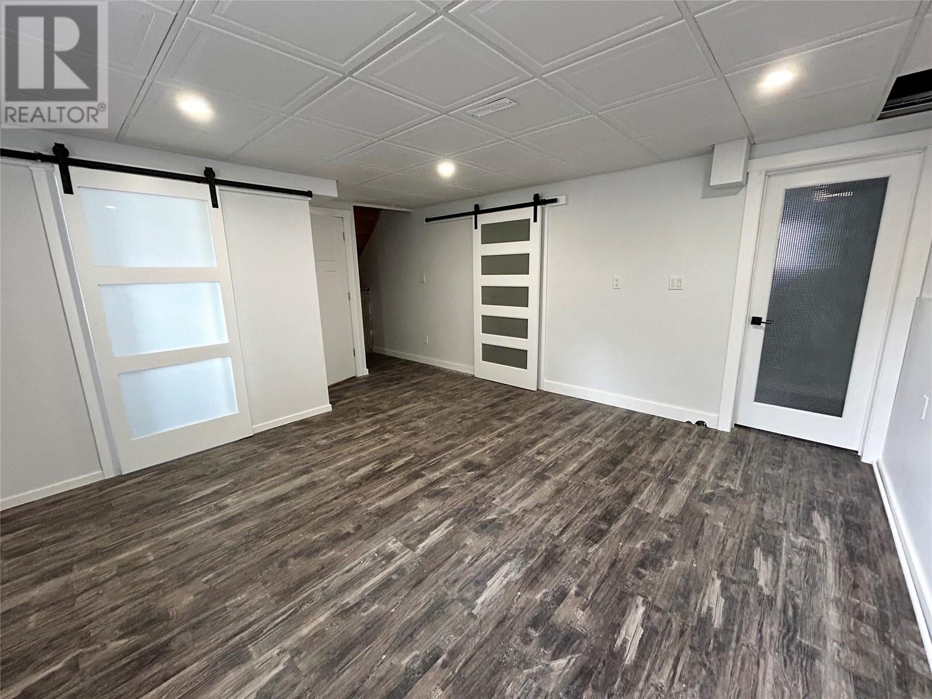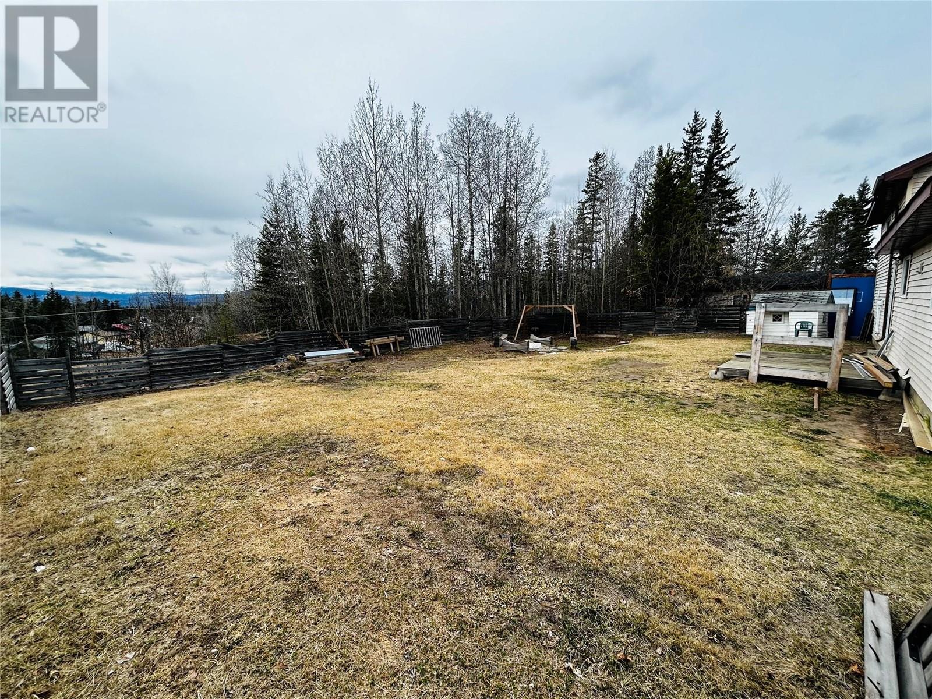168 Sukunka Avenue, Tumbler Ridge, British Columbia V0C 2W0 (26821140)
168 Sukunka Avenue Tumbler Ridge, British Columbia V0C 2W0
Interested?
Contact us for more information
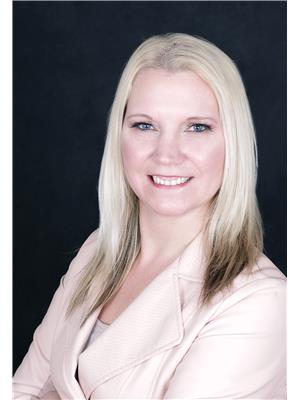
Amanda Oijen
www.amandao.ca/

645 Main Street
Penticton, British Columbia V2A 5C9
(833) 817-6506
(866) 263-9200
www.exprealty.ca/
$269,500
Nestled in the scenic landscape of Tumbler Ridge, this charming 3-bedroom, 2-bathroom home offers a warm welcome with its cozy electric fireplace and bright living areas. The main level boasts rustic vinyl plank flooring, and bright white kitchen with updated lighting that adds a touch of modern elegance. Upstairs, discover three bedrooms and a newly renovated bathroom with the primary bedroom providing plenty of room for a king bed and walk in closet. Downstairs, a versatile space awaits for either family room, or a primary suite, complete with a walk-in closet and luxurious bathroom featuring a large walk-in shower. Enjoy breathtaking mountain views from the comfort of your own home, and take advantage of the nearby amenities including community gardens and play parks. With updates to the furnace and shingles in recent years, this home offers both charm and peace of mind. Welcome to your new family home in Tumbler Ridge. (id:26472)
Property Details
| MLS® Number | 10311487 |
| Property Type | Single Family |
| Neigbourhood | Tumbler Ridge |
Building
| Bathroom Total | 2 |
| Bedrooms Total | 3 |
| Appliances | Refrigerator, Dishwasher, Range - Electric, Washer & Dryer |
| Constructed Date | 1984 |
| Construction Style Attachment | Detached |
| Heating Type | Forced Air |
| Stories Total | 3 |
| Size Interior | 1747 Sqft |
| Type | House |
| Utility Water | Municipal Water |
Parking
| Surfaced |
Land
| Acreage | No |
| Sewer | Municipal Sewage System |
| Size Irregular | 0.18 |
| Size Total | 0.18 Ac|under 1 Acre |
| Size Total Text | 0.18 Ac|under 1 Acre |
| Zoning Type | Unknown |
Rooms
| Level | Type | Length | Width | Dimensions |
|---|---|---|---|---|
| Second Level | 4pc Bathroom | Measurements not available | ||
| Second Level | Bedroom | 10'9'' x 9'6'' | ||
| Second Level | Bedroom | 12'3'' x 8'7'' | ||
| Second Level | Primary Bedroom | 15'5'' x 10'6'' | ||
| Basement | Utility Room | 11'8'' x 6' | ||
| Basement | 3pc Bathroom | Measurements not available | ||
| Basement | Family Room | 14'6'' x 13'8'' | ||
| Main Level | Living Room | 15'4'' x 10'4'' | ||
| Main Level | Dining Room | 11'4'' x 8'7'' | ||
| Main Level | Kitchen | 12'4'' x 10'8'' |
https://www.realtor.ca/real-estate/26821140/168-sukunka-avenue-tumbler-ridge-tumbler-ridge


