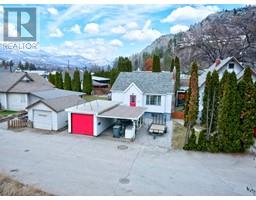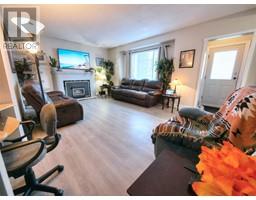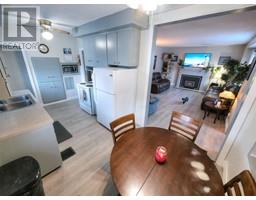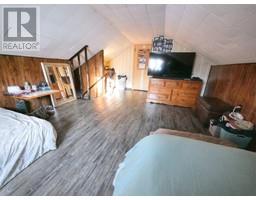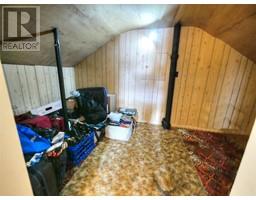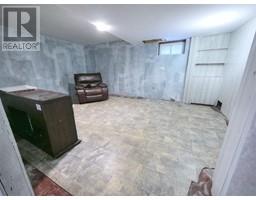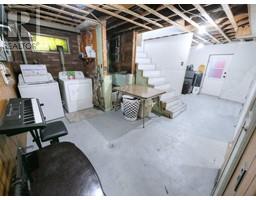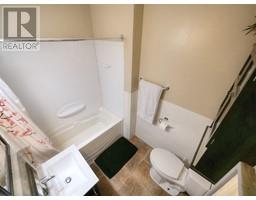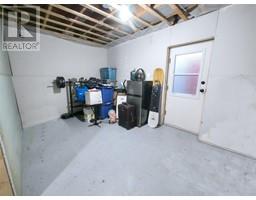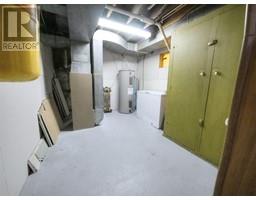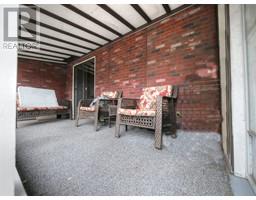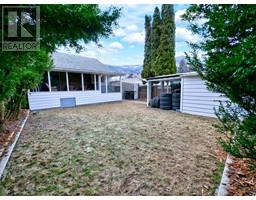1683 Bailey Street, Trail, British Columbia V1R 1W5 (27942237)
1683 Bailey Street Trail, British Columbia V1R 1W5
Interested?
Contact us for more information
Jonathan David
(647) 477-7654
#250 - 997 Seymour Street,
Vancouver, British Columbia V6B 3M1
$385,500
Visit REALTOR website for additional information. CHARMING & WELL-Maintained home w/ huge potential in East Trail! Recent renovations *Located on a short no thru street *Tunnel access to Glenmerry area *Fenced for pets *Perfect for first time owners, couples or small families *Bright & cheery w/ roomy living areas *Basement is being reno' d & is very clean & dry *Family room or potential 4th bedroom *Country kitchen *Large covered patio area & covered side entrance *Landscaped w/ flower beds, trees & shrubs *Storage shed w/ porch *Walking distance to hospital & high school *Close to downtown & business & Gyro Park, Leisure Centre and hockey arena *This is a lovely smaller home that has seen a lot of love and care! (id:26472)
Property Details
| MLS® Number | 10336190 |
| Property Type | Single Family |
| Neigbourhood | Trail |
| Amenities Near By | Golf Nearby, Public Transit, Airport, Park, Recreation, Schools, Shopping, Ski Area |
| Community Features | Family Oriented, Pets Allowed |
| Features | Private Setting |
| Parking Space Total | 3 |
| View Type | City View, Mountain View |
Building
| Bathroom Total | 1 |
| Bedrooms Total | 3 |
| Appliances | Dishwasher, Range - Electric, Hood Fan, Washer & Dryer |
| Architectural Style | Bungalow |
| Constructed Date | 1934 |
| Construction Style Attachment | Detached |
| Exterior Finish | Aluminum |
| Fire Protection | Smoke Detector Only |
| Fireplace Present | Yes |
| Fireplace Total | 1 |
| Fireplace Type | Insert |
| Flooring Type | Carpeted, Concrete, Vinyl |
| Heating Type | Forced Air, See Remarks |
| Roof Material | Asphalt Shingle |
| Roof Style | Unknown |
| Stories Total | 1 |
| Size Interior | 1298 Sqft |
| Type | House |
| Utility Water | Municipal Water |
Parking
| Covered | |
| Detached Garage | 1 |
Land
| Access Type | Easy Access |
| Acreage | No |
| Fence Type | Fence |
| Land Amenities | Golf Nearby, Public Transit, Airport, Park, Recreation, Schools, Shopping, Ski Area |
| Landscape Features | Landscaped |
| Sewer | Municipal Sewage System |
| Size Irregular | 0.08 |
| Size Total | 0.08 Ac|under 1 Acre |
| Size Total Text | 0.08 Ac|under 1 Acre |
Rooms
| Level | Type | Length | Width | Dimensions |
|---|---|---|---|---|
| Second Level | Other | 13'9'' x 7'1'' | ||
| Second Level | Bedroom | 20'0'' x 13'4'' | ||
| Basement | Storage | 13'0'' x 15'5'' | ||
| Basement | Utility Room | 13'0'' x 10'0'' | ||
| Basement | Mud Room | 13'0'' x 8'8'' | ||
| Basement | Family Room | 18'0'' x 13'0'' | ||
| Basement | Laundry Room | 13'0'' x 13'0'' | ||
| Main Level | Foyer | 6'0'' x 5'0'' | ||
| Main Level | Bedroom | 11'10'' x 9'3'' | ||
| Main Level | Primary Bedroom | 10'1'' x 12'0'' | ||
| Main Level | 3pc Bathroom | 7'5'' x 5'7'' | ||
| Main Level | Living Room | 18'7'' x 13'10'' | ||
| Main Level | Kitchen | 16'6'' x 10'0'' |
Utilities
| Cable | Available |
| Electricity | Available |
| Natural Gas | Available |
| Telephone | Available |
| Sewer | Available |
| Water | Available |
https://www.realtor.ca/real-estate/27942237/1683-bailey-street-trail-trail


