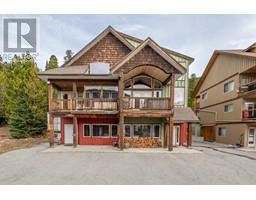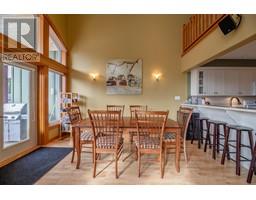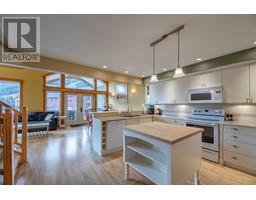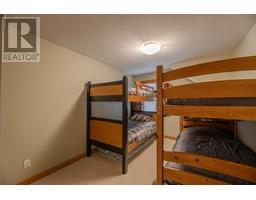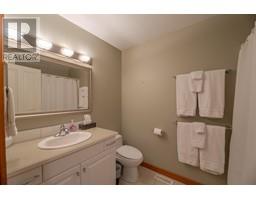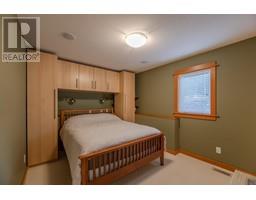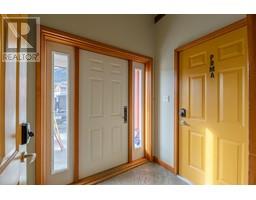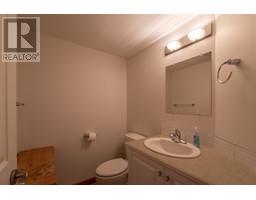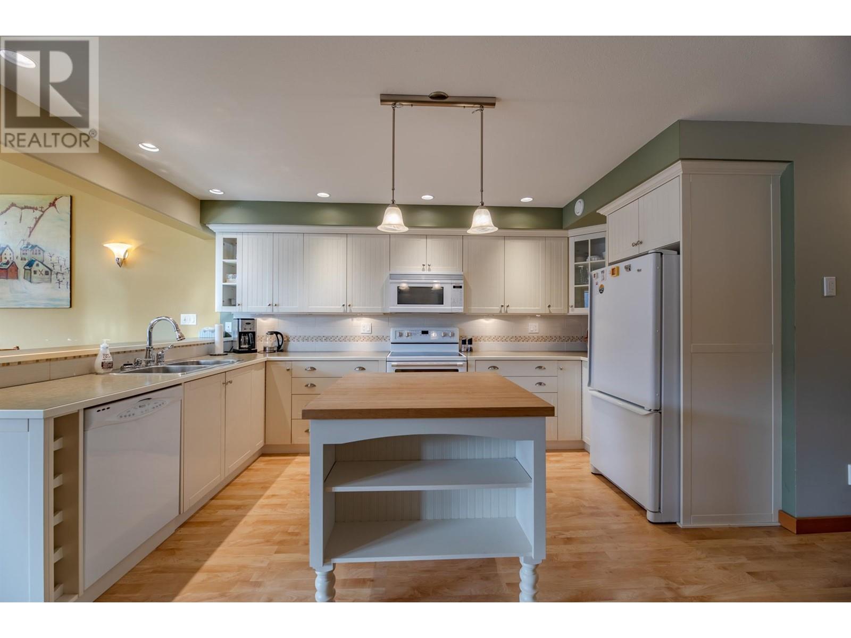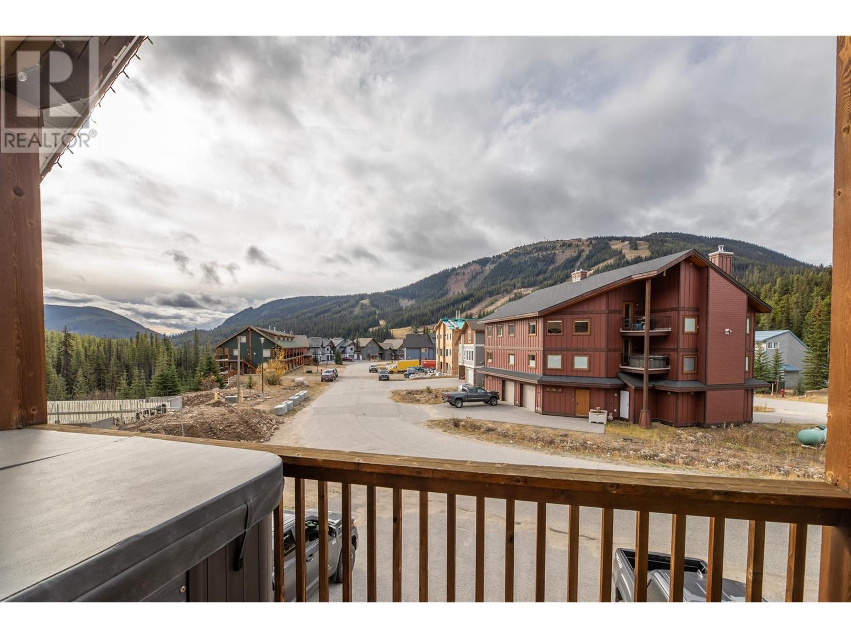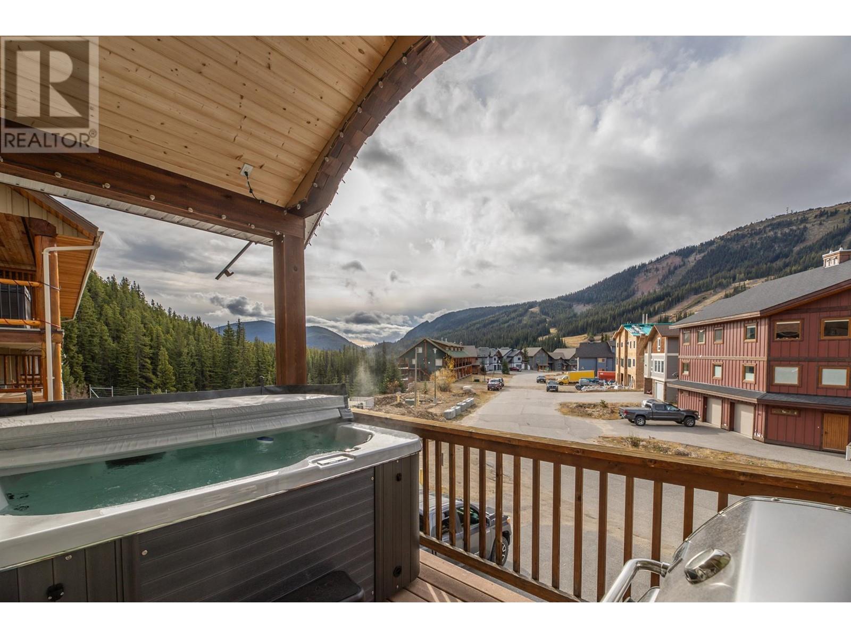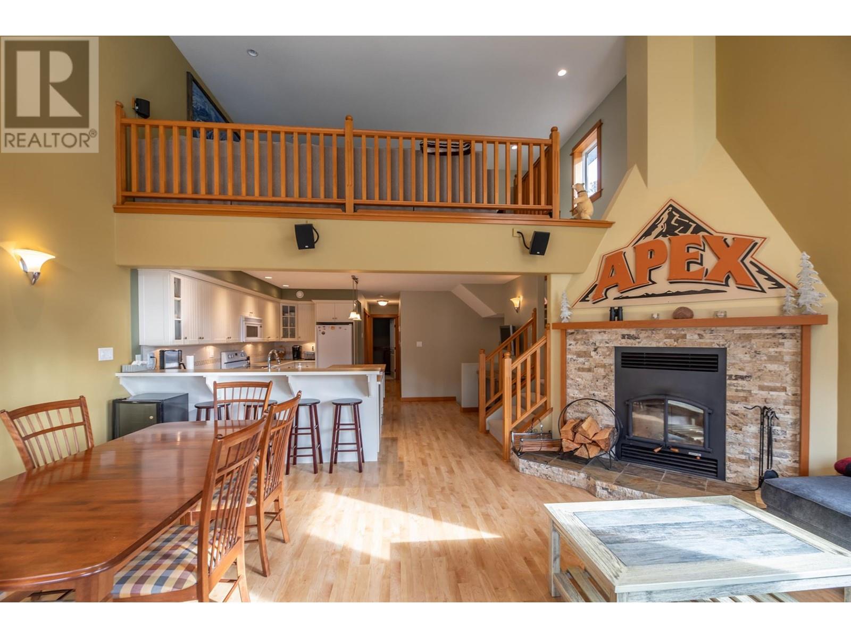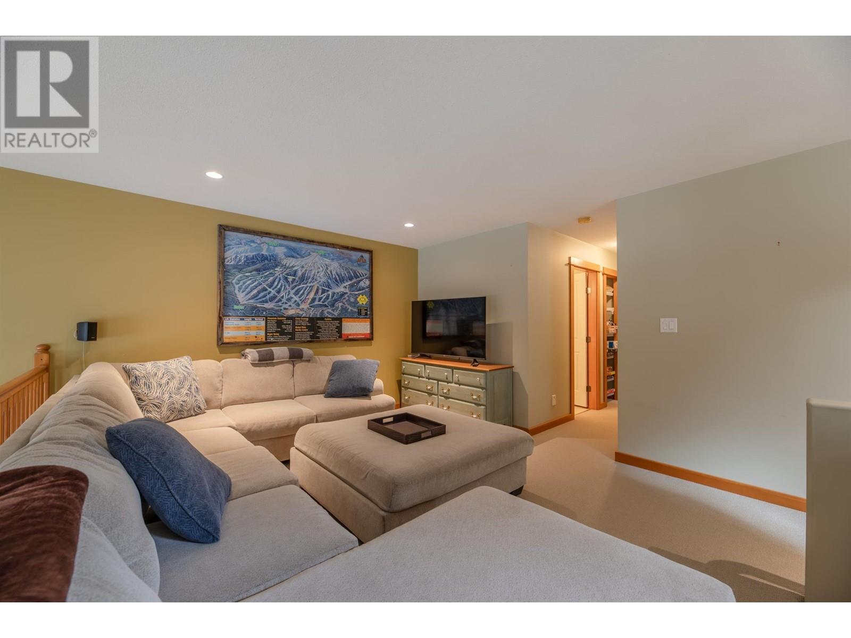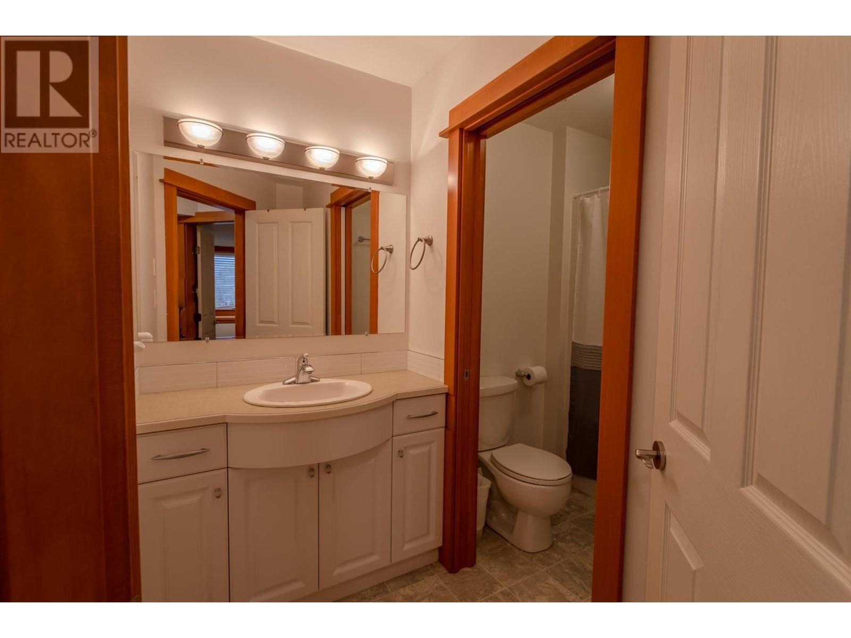169 Clearview Crescent Unit# B, Penticton, British Columbia V0X 1K0 (26491841)
169 Clearview Crescent Unit# B Penticton, British Columbia V0X 1K0
Interested?
Contact us for more information
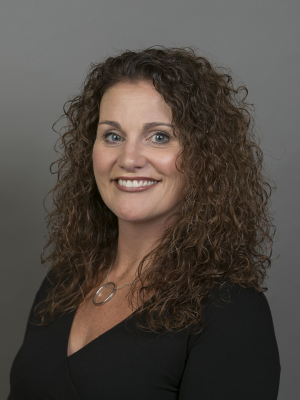
Angella Dykstra
(250) 494-5356
13200 Victoria Road N
Summerland, British Columbia V0H 1Z0
(250) 494-7321
(250) 494-7330
www.giantsheadrealty.ca/
$874,900
Are you looking for an Apex cabin that has it all? This large half-duplex includes 2 separate lock off suites with repeat high demand rentals in season and off season. Enjoy one suite for yourself and produce income with the other to help cover costs. Each suite has open concept living, vaulted ceilings and large windows making the cabin bright and also showcasing the Apex Mountain view. Radiant in-floor heat on the lower level and forced air throughout keeps the cabin warm and cozy. After a day on the slopes unwind in the private hot tub or kick back by the wood burning fireplace. Outside is plenty of parking space, lockers, and a short walk to the village centre, lifts and skating loop. One of the finest homes on the mountain! Measurements are approximate, Buyer to verify if important. (id:26472)
Property Details
| MLS® Number | 10303965 |
| Property Type | Single Family |
| Neigbourhood | Penticton Apex |
| Amenities Near By | Recreation, Ski Area |
Building
| Bathroom Total | 5 |
| Bedrooms Total | 7 |
| Constructed Date | 2002 |
| Exterior Finish | Wood Siding |
| Fireplace Fuel | Wood |
| Fireplace Present | Yes |
| Fireplace Type | Unknown |
| Half Bath Total | 1 |
| Heating Fuel | Electric |
| Heating Type | Forced Air |
| Roof Material | Asphalt Shingle |
| Roof Style | Unknown |
| Stories Total | 3 |
| Size Interior | 2724 Sqft |
| Type | Duplex |
| Utility Water | See Remarks |
Parking
| See Remarks | |
| Other |
Land
| Access Type | Easy Access |
| Acreage | No |
| Land Amenities | Recreation, Ski Area |
| Sewer | Municipal Sewage System |
| Size Irregular | 0.07 |
| Size Total | 0.07 Ac|under 1 Acre |
| Size Total Text | 0.07 Ac|under 1 Acre |
| Zoning Type | Unknown |
Rooms
| Level | Type | Length | Width | Dimensions |
|---|---|---|---|---|
| Second Level | 4pc Bathroom | Measurements not available | ||
| Second Level | Bedroom | 9'11'' x 9'10'' | ||
| Second Level | Bedroom | 10'2'' x 9'6'' | ||
| Second Level | Bedroom | 13'4'' x 9'6'' | ||
| Second Level | Media | 13'4'' x 12'7'' | ||
| Lower Level | 2pc Bathroom | Measurements not available | ||
| Lower Level | 4pc Bathroom | Measurements not available | ||
| Lower Level | Bedroom | 9'4'' x 9'3'' | ||
| Lower Level | Dining Room | 11'7'' x 8'3'' | ||
| Lower Level | Living Room | 13'5'' x 11' | ||
| Lower Level | Kitchen | 14'1'' x 11'7'' | ||
| Lower Level | Bedroom | 12'10'' x 10' | ||
| Main Level | Living Room | 16'5'' x 12'6'' | ||
| Main Level | Bedroom | 9'10'' x 9'1'' | ||
| Main Level | Primary Bedroom | 16'5'' x 12'6'' | ||
| Main Level | Dining Room | 9'3'' x 6'10'' | ||
| Main Level | 4pc Ensuite Bath | Measurements not available | ||
| Main Level | 3pc Bathroom | Measurements not available | ||
| Main Level | Kitchen | 11'4'' x 7'7'' |
https://www.realtor.ca/real-estate/26491841/169-clearview-crescent-unit-b-penticton-penticton-apex


