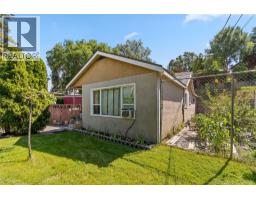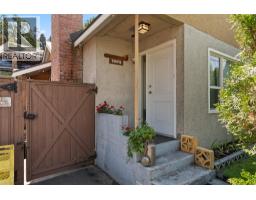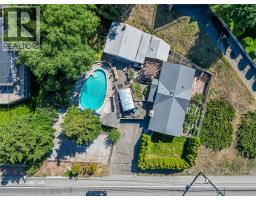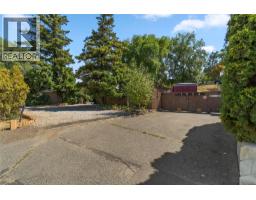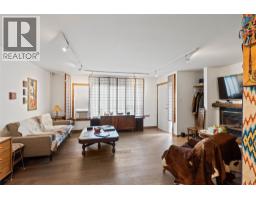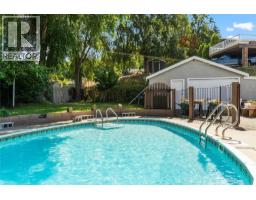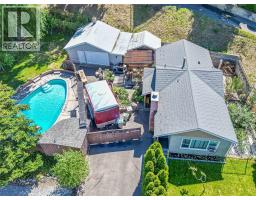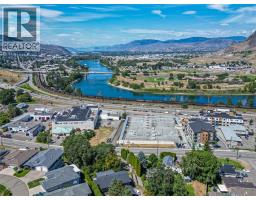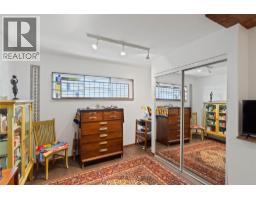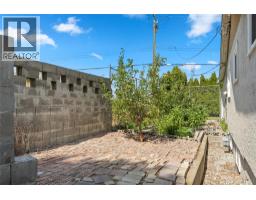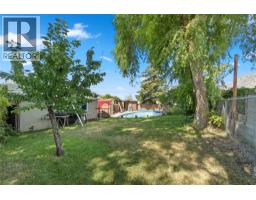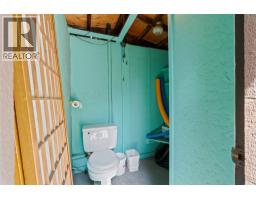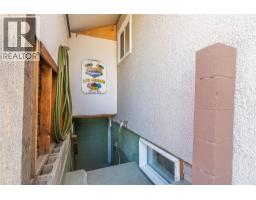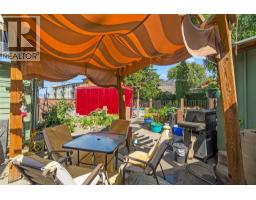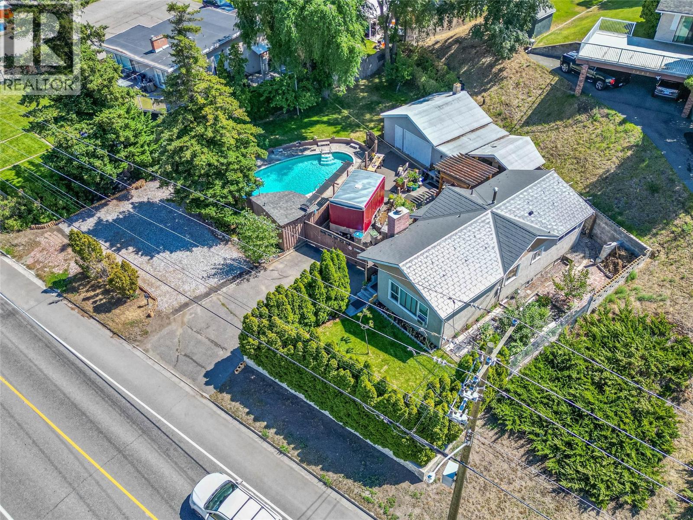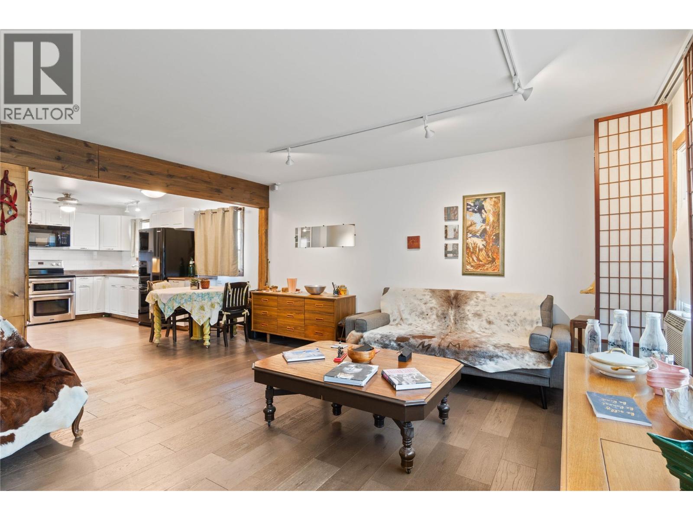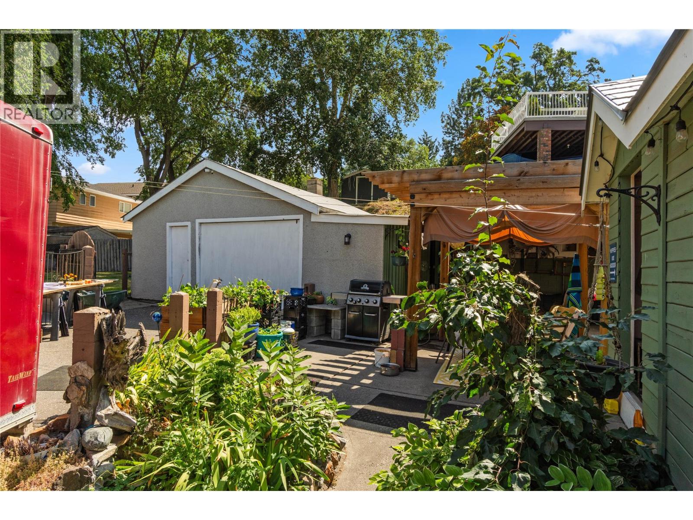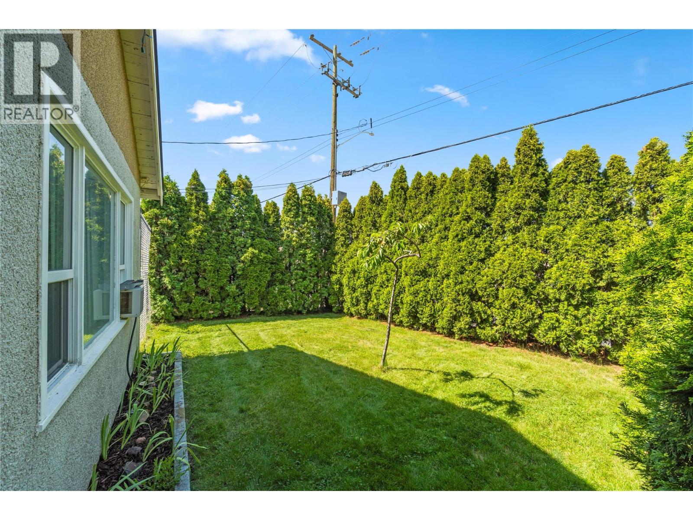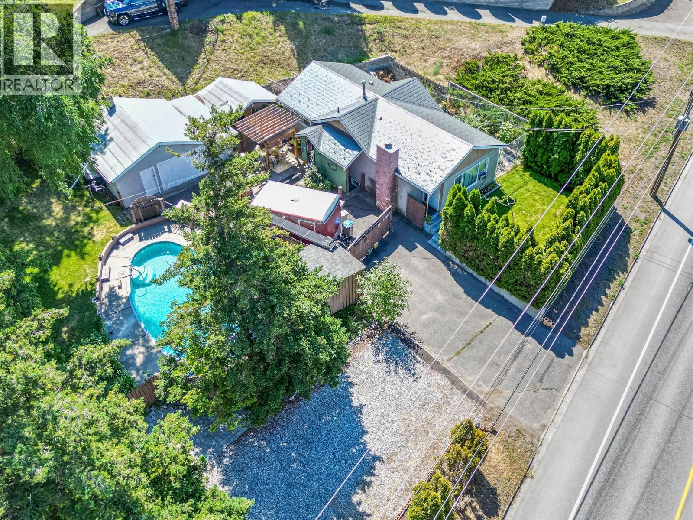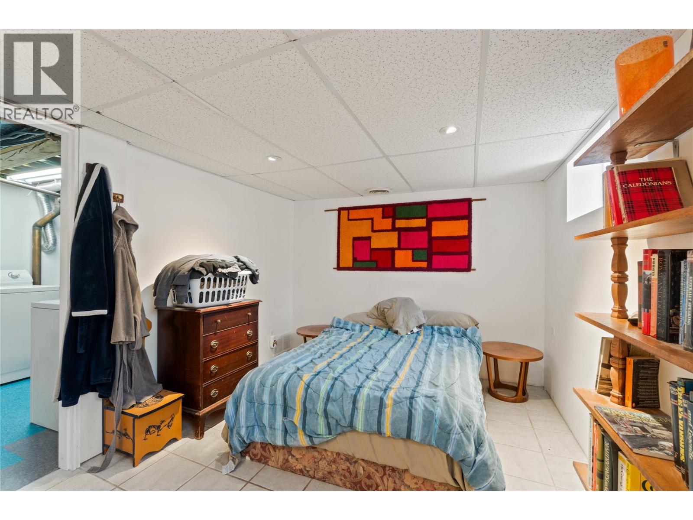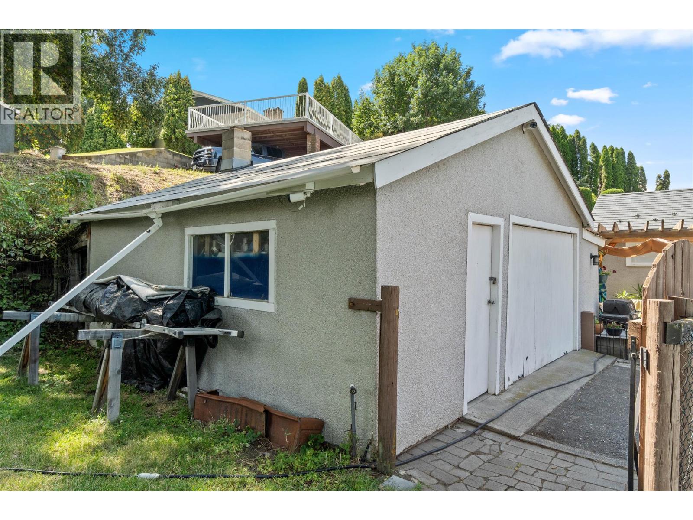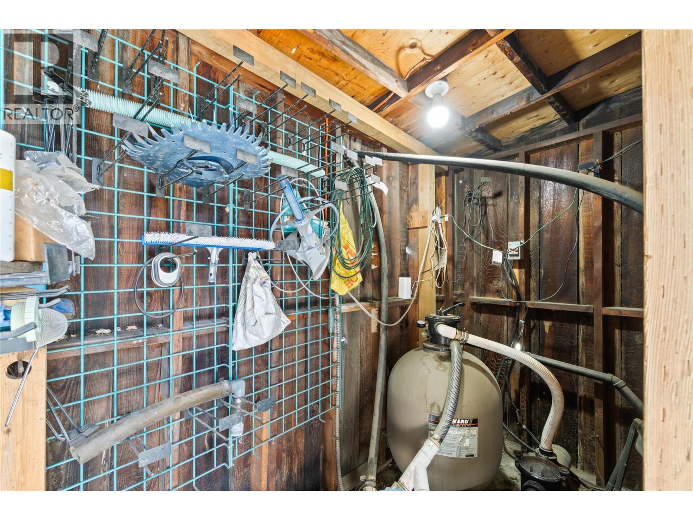1693 Valleyview Drive, Kamloops, British Columbia V2C 4B6 (28702048)
1693 Valleyview Drive Kamloops, British Columbia V2C 4B6
Interested?
Contact us for more information

Francis Ramunno

800 Seymour Street
Kamloops, British Columbia V2C 2H5
(250) 374-1461
(250) 374-0752
$624,900
Welcome to 1693 Valleyview Drive. Located walking or biking distance to all of downtown Kamloops' amenities including shopping, entertainment, pubs, restaurants, Riverside/Pioneer Park, hospital and the Thompson River. This expansive 113'x97' lot is ripe for potential redevelopment (see City of Kamloops for zoning and approvals). Cute as a button 1 bed (could be converted back to 2) 1 bath main floor home boasts open concept living and amazing outdoor living space including a detached shop and oval shaped inground solar heated pool. Covered outdoor patio space with lush flower beds and garden plot. Ample parking for 4 vehicles. Basement features large rec/family room, additonal bedroom, and utility/laundry with addition exterior access. HWT 2018. Fully fenced dog ready yard! 50 year transferable metal roof that's solar panel ready. Call now for details and showings. Quick possession available (id:26472)
Property Details
| MLS® Number | 10358506 |
| Property Type | Single Family |
| Neigbourhood | Valleyview |
| Parking Space Total | 4 |
| Pool Type | Inground Pool |
Building
| Bathroom Total | 1 |
| Bedrooms Total | 2 |
| Appliances | Refrigerator, Dishwasher, Range - Electric, Microwave, Washer & Dryer |
| Architectural Style | Ranch |
| Constructed Date | 1945 |
| Construction Style Attachment | Detached |
| Cooling Type | Window Air Conditioner |
| Exterior Finish | Stucco |
| Fire Protection | Security System |
| Fireplace Fuel | Gas |
| Fireplace Present | Yes |
| Fireplace Total | 1 |
| Fireplace Type | Unknown |
| Heating Type | Forced Air |
| Roof Material | Metal |
| Roof Style | Unknown |
| Stories Total | 2 |
| Size Interior | 1635 Sqft |
| Type | House |
| Utility Water | Municipal Water |
Parking
| See Remarks | |
| Additional Parking |
Land
| Acreage | No |
| Sewer | Municipal Sewage System |
| Size Irregular | 0.24 |
| Size Total | 0.24 Ac|under 1 Acre |
| Size Total Text | 0.24 Ac|under 1 Acre |
| Zoning Type | Unknown |
Rooms
| Level | Type | Length | Width | Dimensions |
|---|---|---|---|---|
| Basement | Family Room | 9'9'' x 17'3'' | ||
| Basement | Utility Room | 10'2'' x 9'7'' | ||
| Basement | Bedroom | 9' x 14'5'' | ||
| Main Level | Kitchen | 12' x 9'8'' | ||
| Main Level | 4pc Bathroom | Measurements not available | ||
| Main Level | Primary Bedroom | 19' x 11'4'' | ||
| Main Level | Dining Room | 5' x 8' | ||
| Main Level | Living Room | 15'4'' x 17'3'' | ||
| Main Level | Foyer | 4' x 4' |
https://www.realtor.ca/real-estate/28702048/1693-valleyview-drive-kamloops-valleyview


