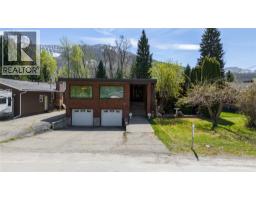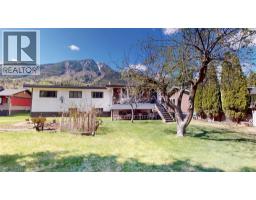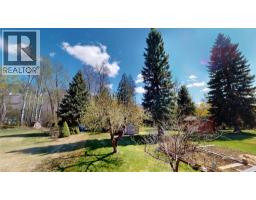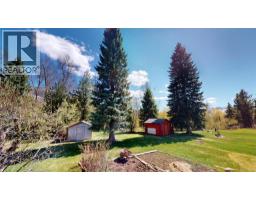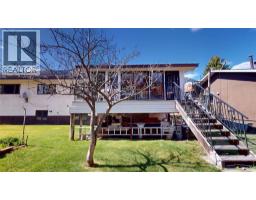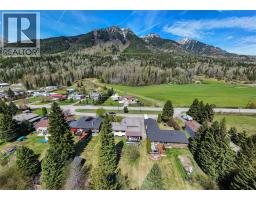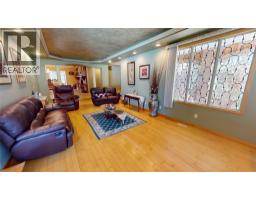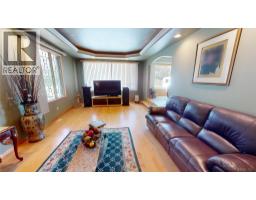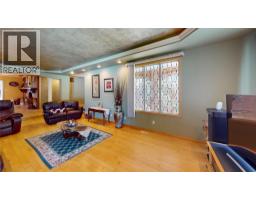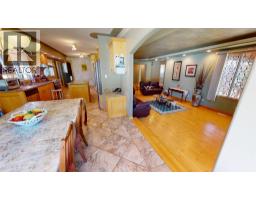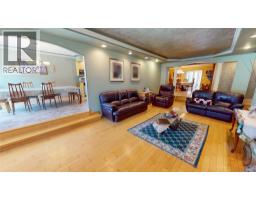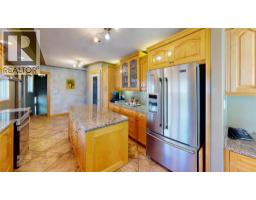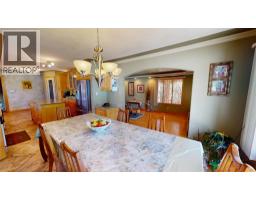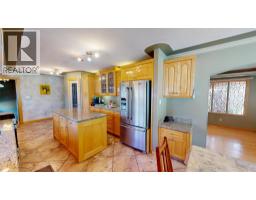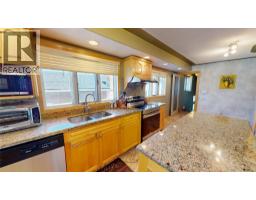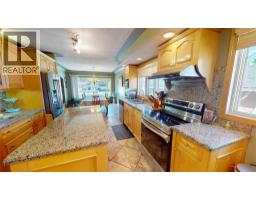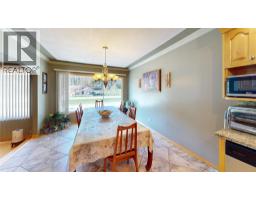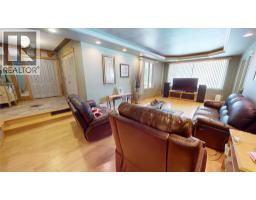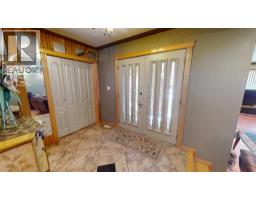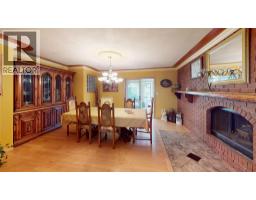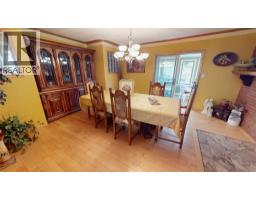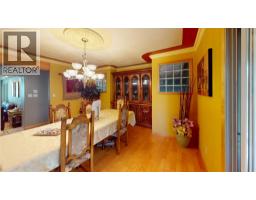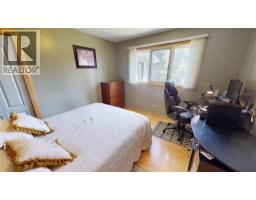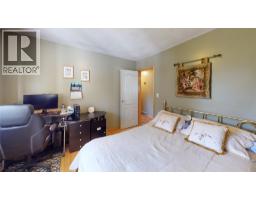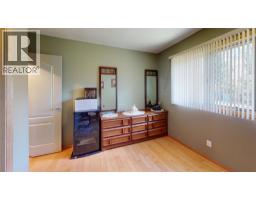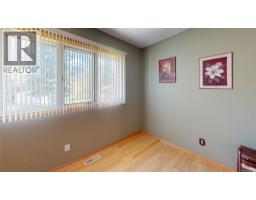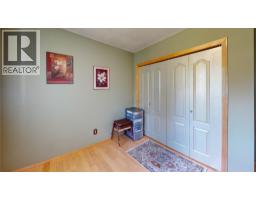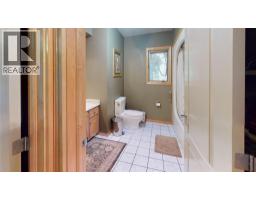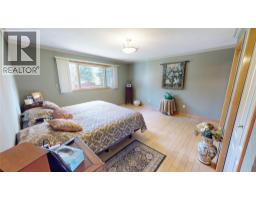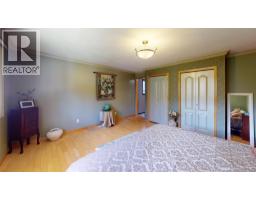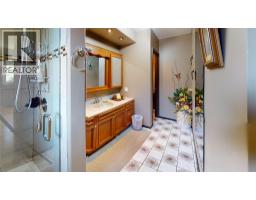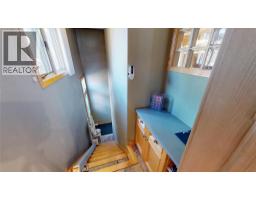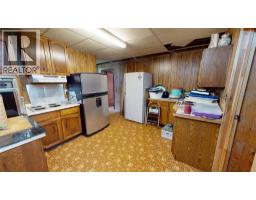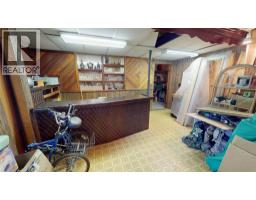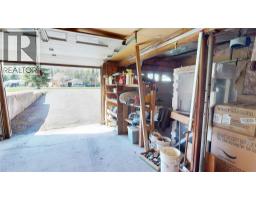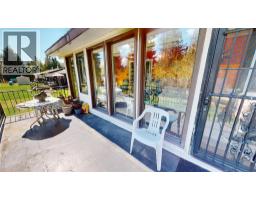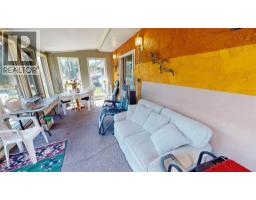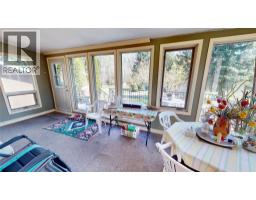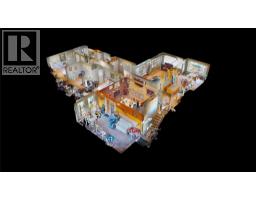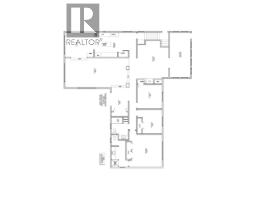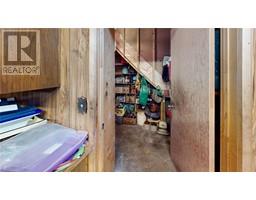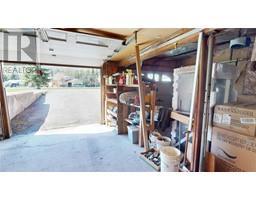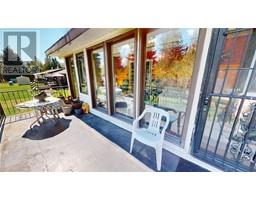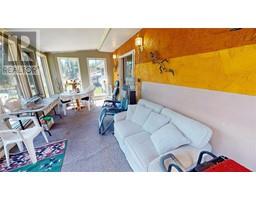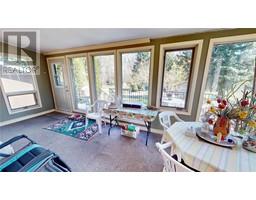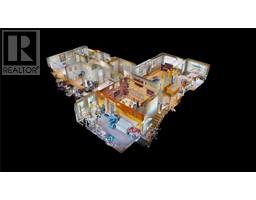1698 Mckenzie Road, Fernie, British Columbia V0B 1M5 (28272263)
1698 Mckenzie Road Fernie, British Columbia V0B 1M5
Interested?
Contact us for more information
Lisa Grabas

362b 2nd Avenue, Po Box 989
Fernie, British Columbia V0B 1M0
(250) 423-2121
www.c21fernie.ca/
$1,199,000
This one-of-a-kind rural home is a rare find offering the perfect blend of comfort, privacy, and space on nearly half an acre. The spacious 3-bedroom, 2-bathroom property features a large sunk-in living room, a formal dining room with a cozy wood-burning fireplace, and a gourmet kitchen complete with maple cabinets, granite countertops, and stainless steel appliances. The generous primary bedroom includes a private ensuite, and all three bedrooms are conveniently located on the main floor. The lower level adds extra living space with a second wood-burning fireplace, a wet bar, and a recreation area that's ready for your development ideas—perfect for a home gym, office, guest suite, or additional living area. Additional highlights include rich maple floors, a sunroom for relaxing, a garden area, a grand covered entrance, and a quiet setting that offers the feel of rural living while being just minutes from town. The attached 2-car garage has plenty of room for tools and storage, and a shed in the backyard provides even more space for outdoor equipment or hobbies. This private, serene home is ideal for those seeking space, comfort, and convenience. (id:26472)
Property Details
| MLS® Number | 10345952 |
| Property Type | Single Family |
| Neigbourhood | Elk Valley Rural |
| Amenities Near By | Golf Nearby, Schools, Shopping |
| Community Features | Family Oriented, Rural Setting |
| Features | Cul-de-sac, Level Lot, Treed, Central Island, Balcony |
| Parking Space Total | 2 |
| Road Type | Cul De Sac |
| View Type | Mountain View |
Building
| Bathroom Total | 2 |
| Bedrooms Total | 3 |
| Appliances | Refrigerator, Dishwasher, Cooktop - Electric, Oven - Electric, Microwave, Hood Fan, Washer & Dryer |
| Architectural Style | Bungalow |
| Constructed Date | 1977 |
| Construction Style Attachment | Detached |
| Exterior Finish | Brick, Cedar Siding, Concrete, Stucco |
| Fireplace Fuel | Wood |
| Fireplace Present | Yes |
| Fireplace Total | 2 |
| Fireplace Type | Conventional |
| Flooring Type | Ceramic Tile, Hardwood |
| Heating Type | See Remarks |
| Roof Material | Tar & Gravel |
| Roof Style | Unknown |
| Stories Total | 1 |
| Size Interior | 2600 Sqft |
| Type | House |
| Utility Water | Creek/stream |
Parking
| See Remarks | |
| Additional Parking | |
| Attached Garage | 2 |
Land
| Access Type | Easy Access |
| Acreage | No |
| Land Amenities | Golf Nearby, Schools, Shopping |
| Landscape Features | Landscaped, Level |
| Sewer | Septic Tank |
| Size Irregular | 0.46 |
| Size Total | 0.46 Ac|under 1 Acre |
| Size Total Text | 0.46 Ac|under 1 Acre |
| Zoning Type | Unknown |
Rooms
| Level | Type | Length | Width | Dimensions |
|---|---|---|---|---|
| Basement | Laundry Room | 21'7'' x 7'2'' | ||
| Basement | Recreation Room | 39'2'' x 10'4'' | ||
| Basement | Storage | 8'5'' x 5'8'' | ||
| Basement | Kitchen | 11' x 13'3'' | ||
| Main Level | Full Ensuite Bathroom | Measurements not available | ||
| Main Level | Kitchen | 29'2'' x 11'1'' | ||
| Main Level | Full Bathroom | Measurements not available | ||
| Main Level | Sunroom | 9'11'' x 20'10'' | ||
| Main Level | Dining Room | 14'2'' x 14' | ||
| Main Level | Living Room | 27'9'' x 13'2'' | ||
| Main Level | Bedroom | 10'10'' x 11'3'' | ||
| Main Level | Bedroom | 10'11'' x 11'5'' | ||
| Main Level | Primary Bedroom | 16'6'' x 14'9'' | ||
| Main Level | Foyer | 10'11'' x 10'8'' |
https://www.realtor.ca/real-estate/28272263/1698-mckenzie-road-fernie-elk-valley-rural


