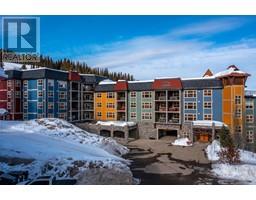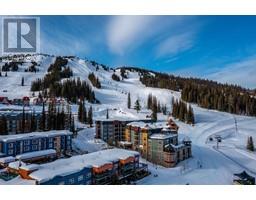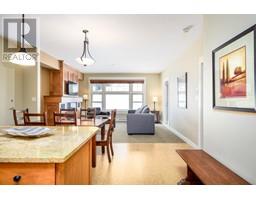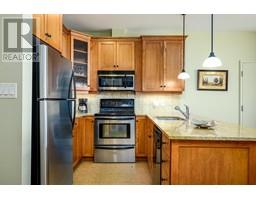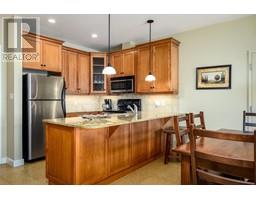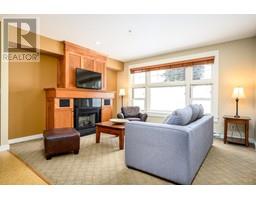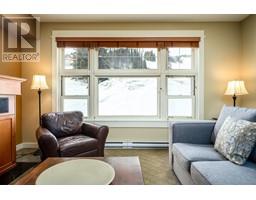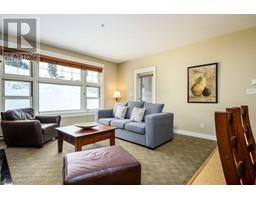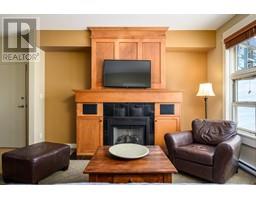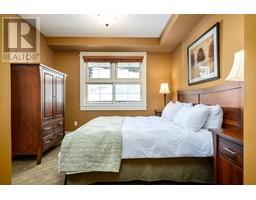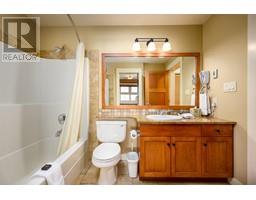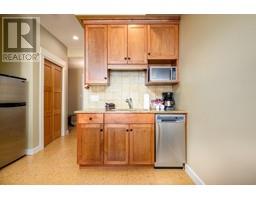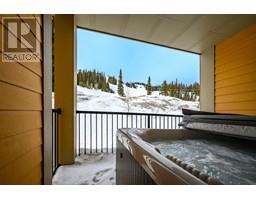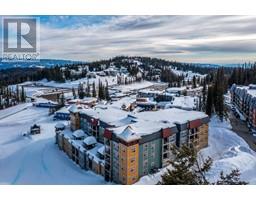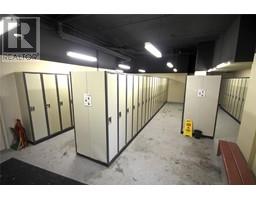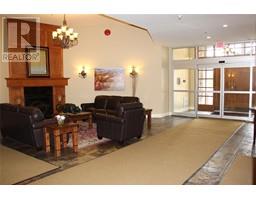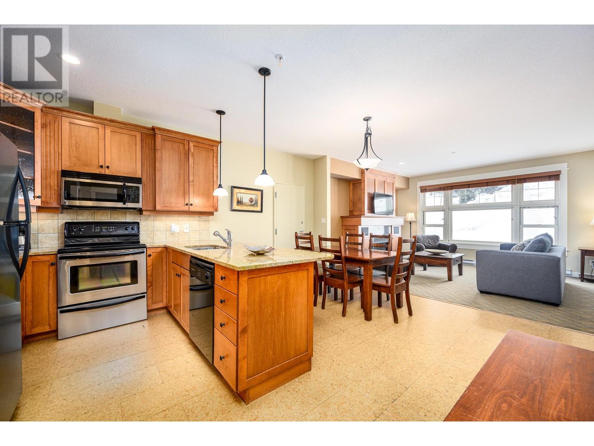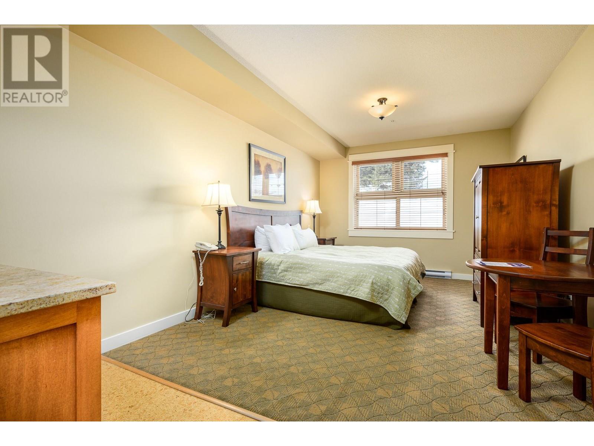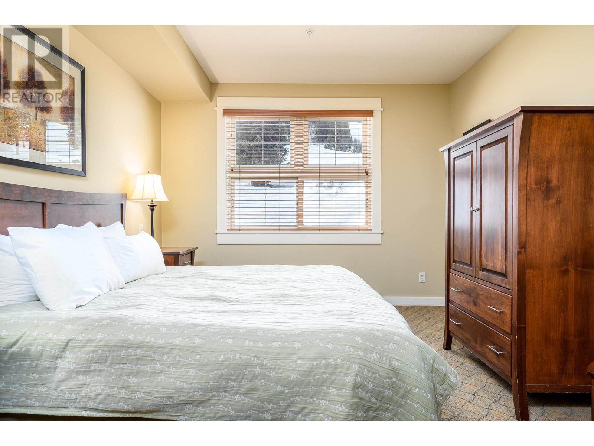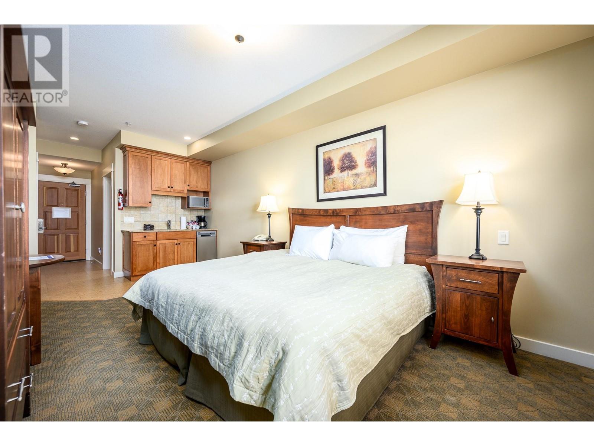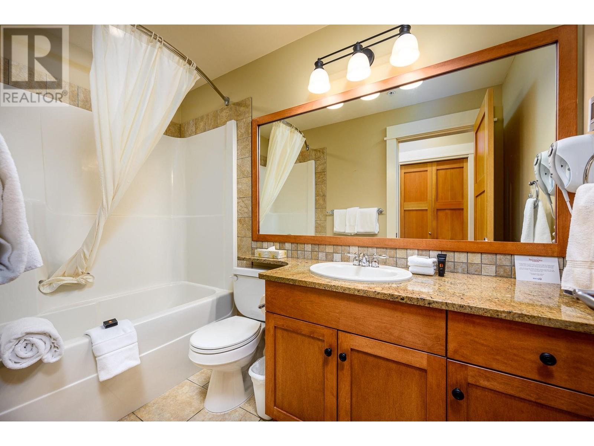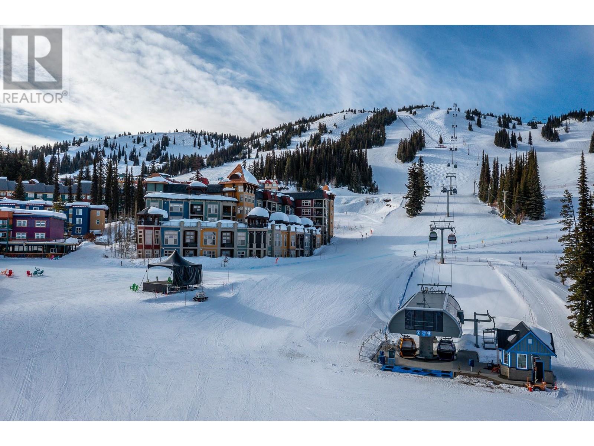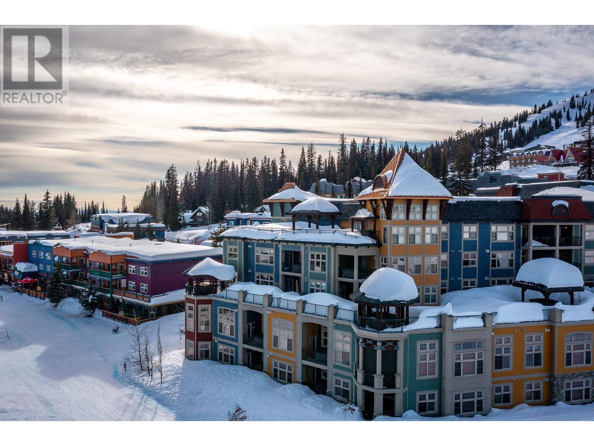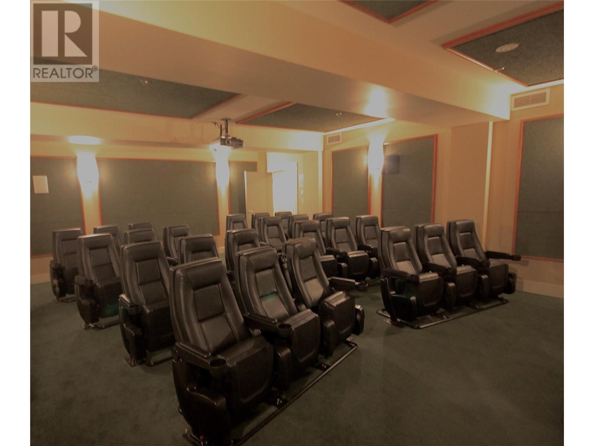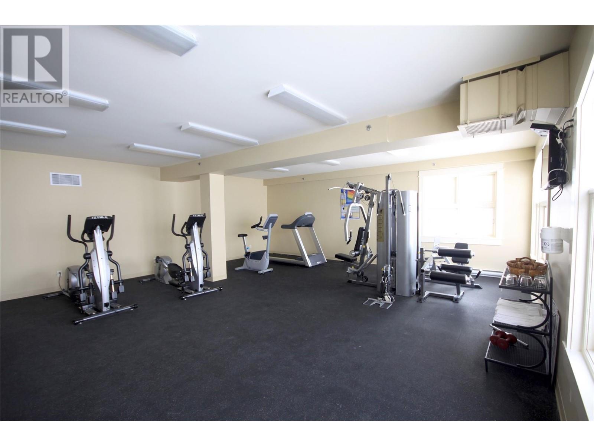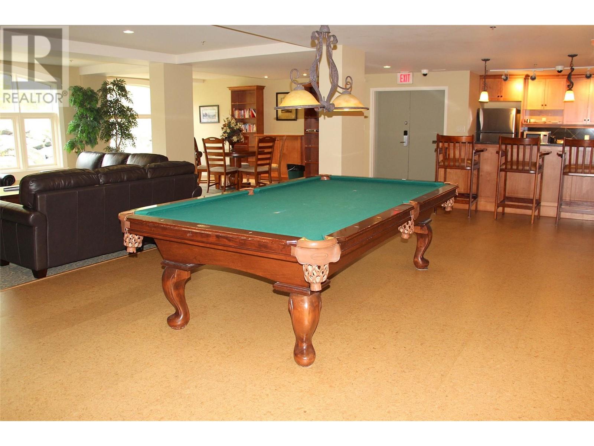170 Silver Lode Lane Unit# 409, Silver Star, British Columbia V1B 3M1 (26635081)
170 Silver Lode Lane Unit# 409 Silver Star, British Columbia V1B 3M1
Interested?
Contact us for more information
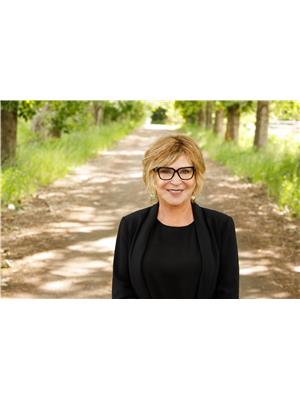
Priscilla Sookarow
www.okanaganhomes.com/
5603 - 27th Street
Vernon, British Columbia V1T 8Z5
(250) 549-7050
(250) 549-1407
https://okanaganhomes.com/
$699,000Maintenance,
$990.75 Monthly
Maintenance,
$990.75 MonthlyWelcome to the Snowbird Lodge! Perfect slope side location and right in the heart of Silver Star Village! True Ski in/out access. This exceptional corner unit offers two bedrooms, two baths, full kitchen, laundry, gas fireplace and private deck with hot tub! Best of all, the 'lock off' option means you can enjoy one part of this unit and offer the other for rent with the excellent management company! Fully furnished and equipped! Whether for vacation or year round living, you are always just steps from restaurants, shopping, alpine, and cross country skiing right from the door. The Snowbird Lodge offers Theater room, Fitness room, Family lounge with billiards, children's s playroom. Ski lockers and secure, heated underground parking. Gst is applicable. (id:26472)
Property Details
| MLS® Number | 10307230 |
| Property Type | Single Family |
| Neigbourhood | Silver Star |
| Community Name | Snowbird |
| Storage Type | Storage, Locker |
Building
| Bathroom Total | 2 |
| Bedrooms Total | 2 |
| Appliances | Range, Refrigerator, Dishwasher, Dryer, Microwave, Washer |
| Constructed Date | 2006 |
| Exterior Finish | Composite Siding |
| Fireplace Fuel | Gas |
| Fireplace Present | Yes |
| Fireplace Type | Unknown |
| Heating Type | Baseboard Heaters |
| Roof Material | Other |
| Roof Style | Unknown |
| Stories Total | 1 |
| Size Interior | 1165 Sqft |
| Type | Apartment |
| Utility Water | Community Water User's Utility |
Parking
| Heated Garage | |
| Parkade | |
| Underground |
Land
| Acreage | No |
| Sewer | See Remarks |
| Size Total Text | Under 1 Acre |
| Zoning Type | Unknown |
Rooms
| Level | Type | Length | Width | Dimensions |
|---|---|---|---|---|
| Main Level | Foyer | 5'7'' x 9'8'' | ||
| Main Level | Kitchen | 11'5'' x 4'7'' | ||
| Main Level | Full Bathroom | 9'6'' x 6'1'' | ||
| Main Level | Bedroom | 11'1'' x 15'10'' | ||
| Main Level | Full Ensuite Bathroom | 4'9'' x 9'5'' | ||
| Main Level | Primary Bedroom | 11'5'' x 17'5'' | ||
| Main Level | Kitchen | 8'9'' x 9'6'' | ||
| Main Level | Dining Room | 15'4'' x 7'6'' | ||
| Main Level | Living Room | 15'4'' x 12'11'' |
https://www.realtor.ca/real-estate/26635081/170-silver-lode-lane-unit-409-silver-star-silver-star


