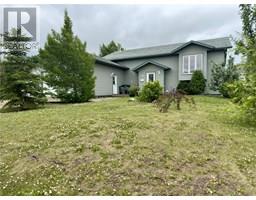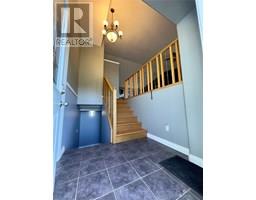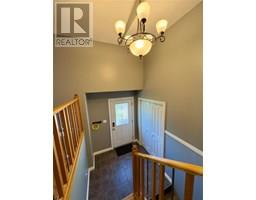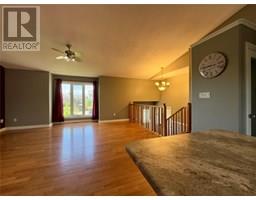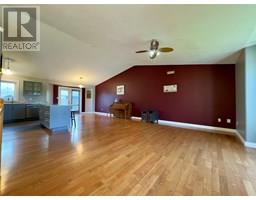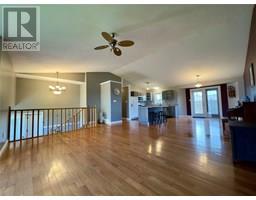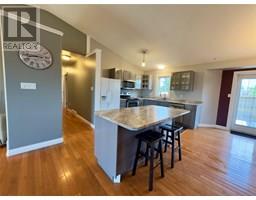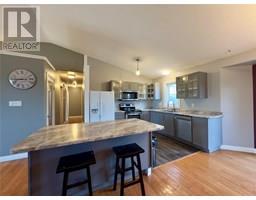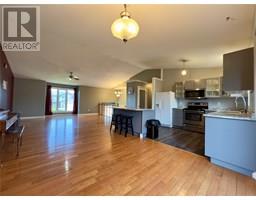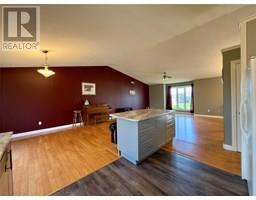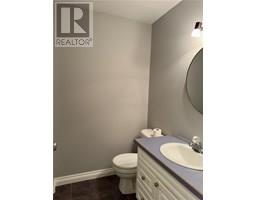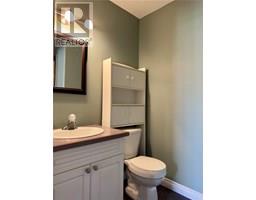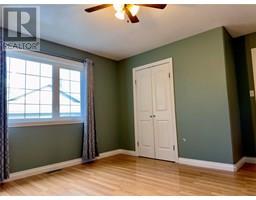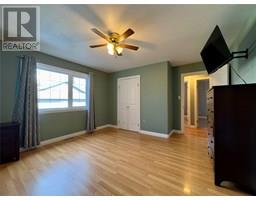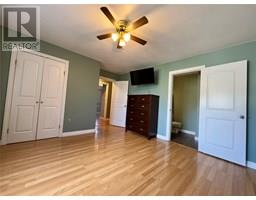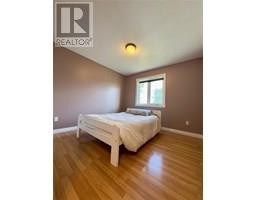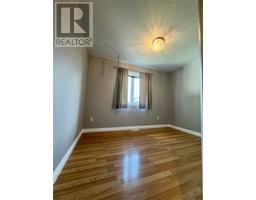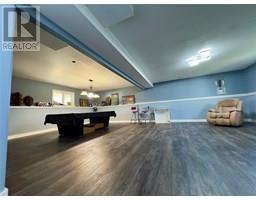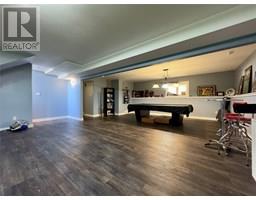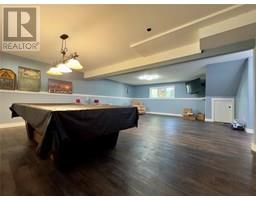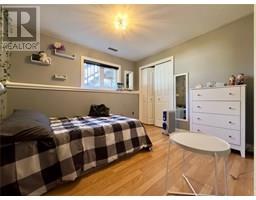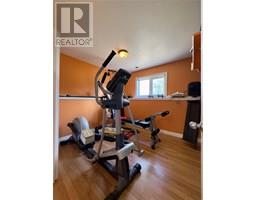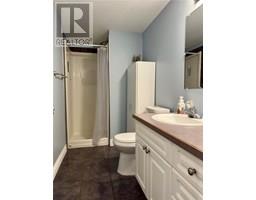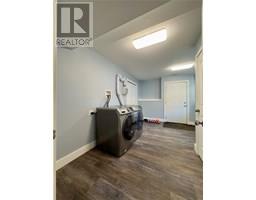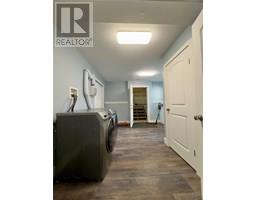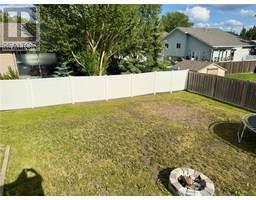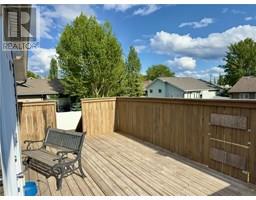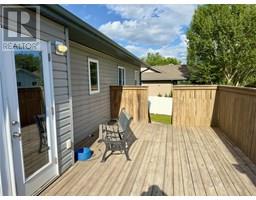1713 88 Avenue, Dawson Creek, British Columbia V1G 5B1 (28560830)
1713 88 Avenue Dawson Creek, British Columbia V1G 5B1
Interested?
Contact us for more information
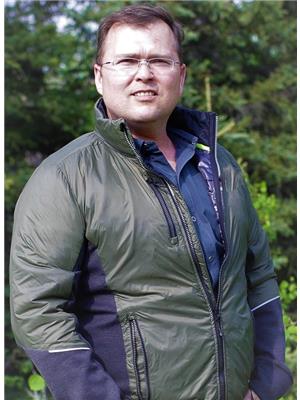
Cary Reed
1 - 928 103 Ave
Dawson Creek, British Columbia V1G 2G3
(250) 782-0200
$499,000
Welcome home to your 5 bed 3 bath executive home in prestigious area of town. Located close to Crescent Park School and a wonderful family park, as soon as you drive up this home welcomes you with the mature tree’s and a large driveway. You enter into the comfortably sized entry way and head up a couple of stairs to the very spacious and open layout of the beautiful kitchen, dining and living room. Off the patio doors you go out to a private deck and then down into the big back yard. The large master bedroom boasts walk in closet and master ensuite. There are 2 other great sized bedrooms as well as a 4 piece bath. Down the stairs you enter into a massive rec room for the big TV comfy sectional and future bar if that’s your dream. There are 2 more bedrooms, 4 piece bath and a decently sized laundry with a door that leads up to the garage. Perfect for coming home and keeping the mess out of the house! This property has a very quick availability and the Seller wants it GONE! Call now to set up your viewing of your new life! (id:26472)
Property Details
| MLS® Number | 10354665 |
| Property Type | Single Family |
| Neigbourhood | Dawson Creek |
| Features | Central Island |
| Parking Space Total | 2 |
Building
| Bathroom Total | 3 |
| Bedrooms Total | 5 |
| Appliances | Dishwasher, Dryer, Range - Electric, Washer |
| Architectural Style | Ranch |
| Basement Type | Full, Remodeled Basement |
| Constructed Date | 2005 |
| Construction Style Attachment | Detached |
| Exterior Finish | Vinyl Siding |
| Flooring Type | Hardwood, Laminate, Porcelain Tile |
| Foundation Type | Insulated Concrete Forms |
| Half Bath Total | 2 |
| Heating Type | Forced Air, See Remarks |
| Roof Material | Asphalt Shingle |
| Roof Style | Unknown |
| Stories Total | 2 |
| Size Interior | 2700 Sqft |
| Type | House |
| Utility Water | Municipal Water |
Parking
| Attached Garage | 2 |
Land
| Acreage | No |
| Fence Type | Fence |
| Sewer | Municipal Sewage System |
| Size Irregular | 0.2 |
| Size Total | 0.2 Ac|under 1 Acre |
| Size Total Text | 0.2 Ac|under 1 Acre |
| Zoning Type | Unknown |
Rooms
| Level | Type | Length | Width | Dimensions |
|---|---|---|---|---|
| Basement | Laundry Room | 8' x 8' | ||
| Basement | Family Room | 27' x 16' | ||
| Basement | Bedroom | 9' x 9' | ||
| Basement | Bedroom | 10' x 9' | ||
| Basement | 3pc Bathroom | Measurements not available | ||
| Main Level | Bedroom | 10' x 8' | ||
| Main Level | Bedroom | 10' x 10' | ||
| Main Level | Primary Bedroom | 13' x 12' | ||
| Main Level | 3pc Ensuite Bath | Measurements not available | ||
| Main Level | 4pc Bathroom | Measurements not available | ||
| Main Level | Living Room | 16' x 16' | ||
| Main Level | Dining Room | 12' x 12' | ||
| Main Level | Kitchen | 9' x 10' |
https://www.realtor.ca/real-estate/28560830/1713-88-avenue-dawson-creek-dawson-creek


