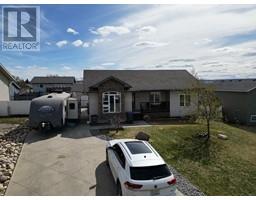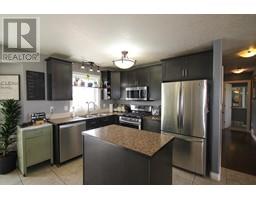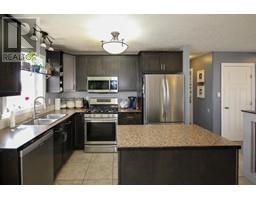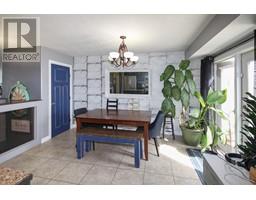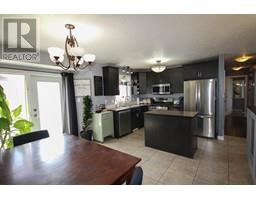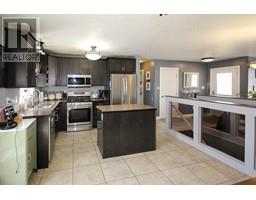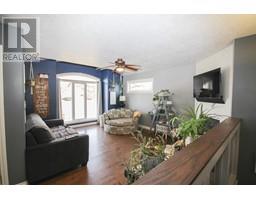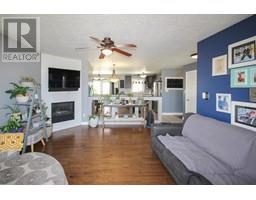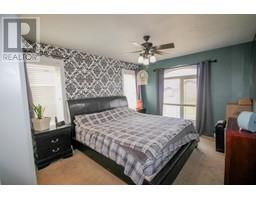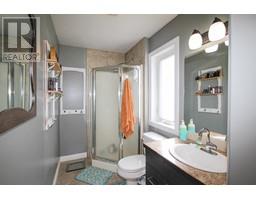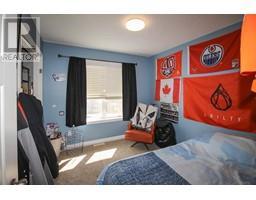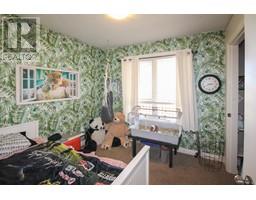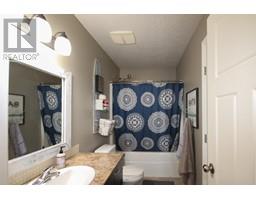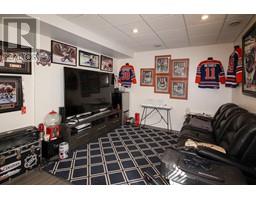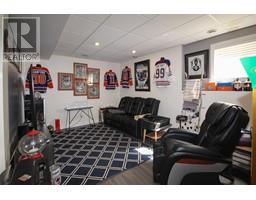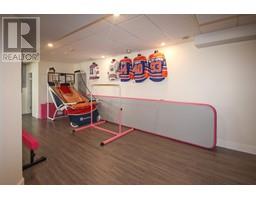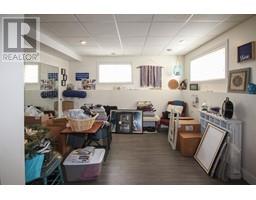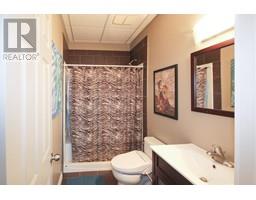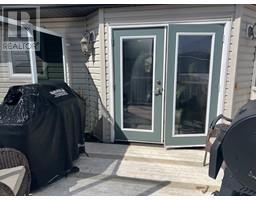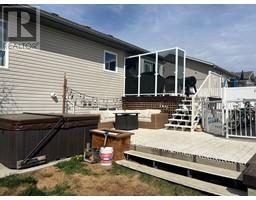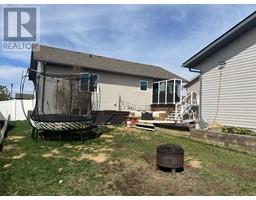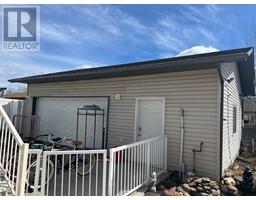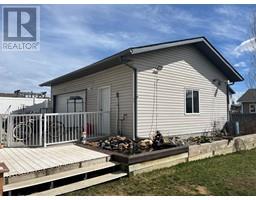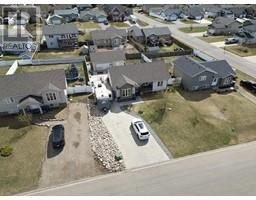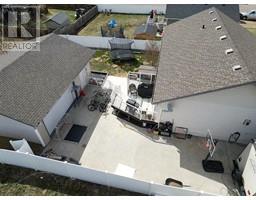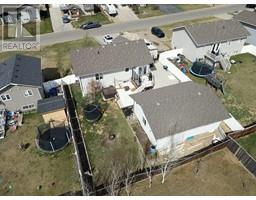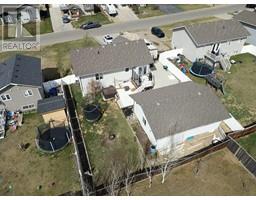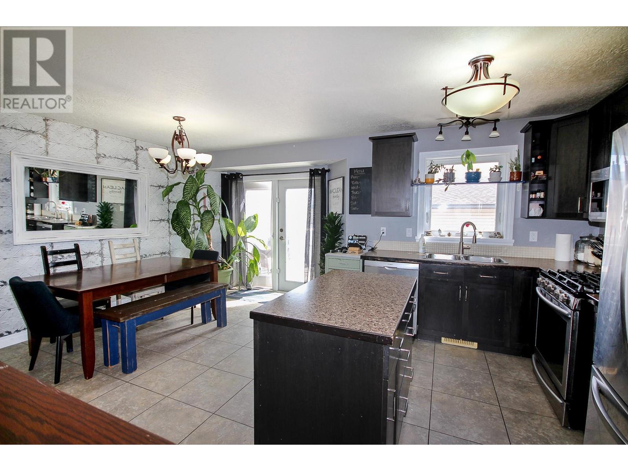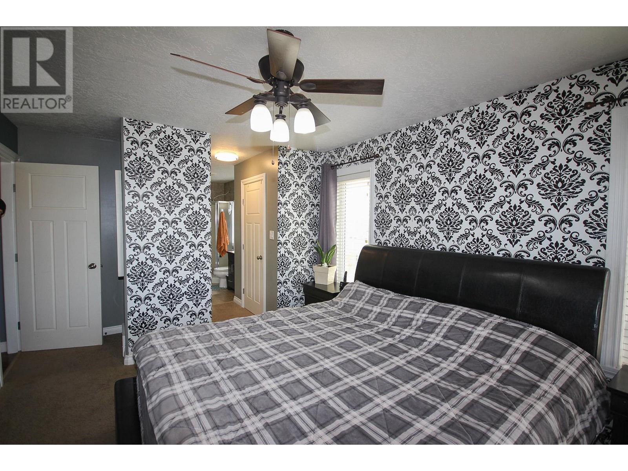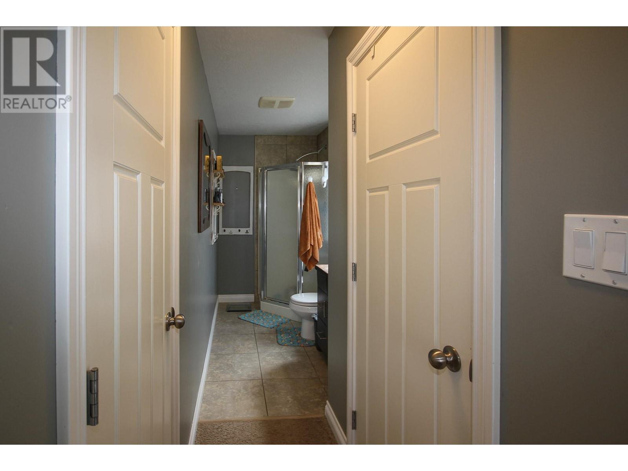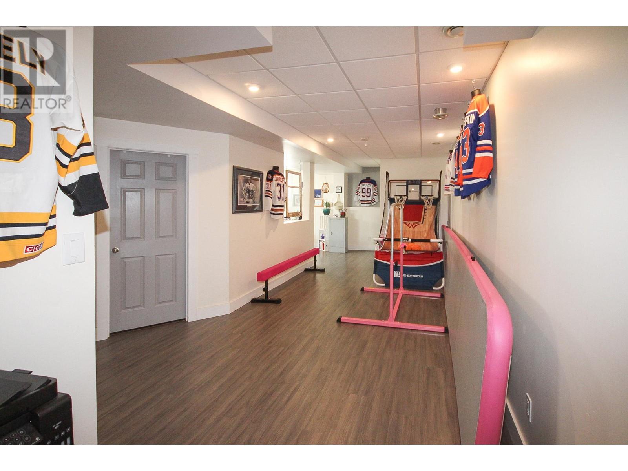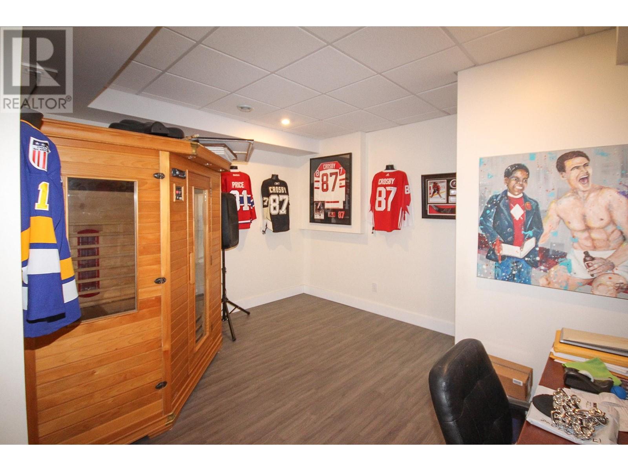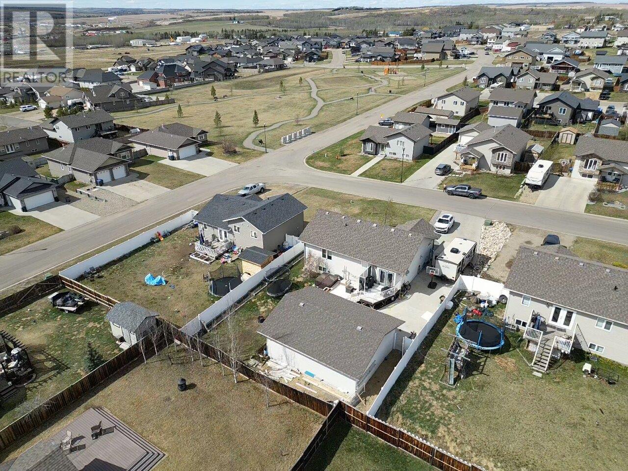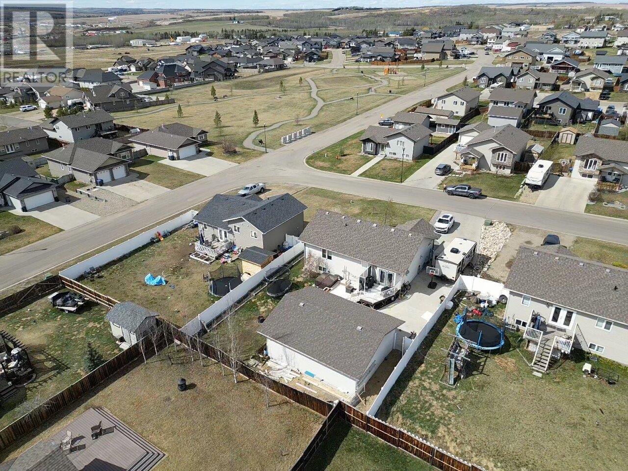1717 87 Avenue, Dawson Creek, British Columbia V1G 0B2 (26860870)
1717 87 Avenue Dawson Creek, British Columbia V1G 0B2
Interested?
Contact us for more information

Riley Brown
Personal Real Estate Corporation
www.rileybrown.ca/
10224 - 10th Street
Dawson Creek, British Columbia V1G 3T4
(250) 782-8181
www.dawsoncreekrealty.britishcolumbia.remax.ca/
$479,999
A newer home (2008) located in Crescent view Subdivision just a short walk away from Crescent Park Elementary and the neighborhood park. This home has an open concept kitchen, living and dining area. The living room has hardwood floors and a natural gas fireplace, the kitchen has stainless appliances and an island and the dining room has garden doors to your private back patio. Down the hall you have a full 4 pc bathroom, 2 secondary bedrooms and a large master with his and hers closets and a 3 pc ensuite with a corner walk-in shower. The daylight basement offers a games room, office area, TV/ media room, 3 pc bathroom with a large shower, laundry and your 4th bedroom that they opened up. There is also CENTRAL AIR to keep you cool all summer long. Outside in the backyard oasis there is a 2 tiered deck with a wind wall and a hot tub (negotiable), flat usable green space and loads of parking! This driveway can handle 4 cars and your RV. Plus there is a heated 24 x 30 detached garage with a concrete floor. You don't want to miss this home. (id:26472)
Property Details
| MLS® Number | 10313399 |
| Property Type | Single Family |
| Neigbourhood | Dawson Creek |
| Parking Space Total | 2 |
Building
| Bathroom Total | 3 |
| Bedrooms Total | 3 |
| Appliances | Range, Refrigerator, Dishwasher, Washer & Dryer |
| Basement Type | Full |
| Constructed Date | 2008 |
| Construction Style Attachment | Detached |
| Cooling Type | Central Air Conditioning |
| Exterior Finish | Vinyl Siding |
| Heating Type | Forced Air, See Remarks |
| Roof Material | Asphalt Shingle |
| Roof Style | Unknown |
| Stories Total | 2 |
| Size Interior | 2440 Sqft |
| Type | House |
| Utility Water | Municipal Water |
Parking
| Detached Garage | 2 |
Land
| Acreage | No |
| Fence Type | Chain Link |
| Sewer | Municipal Sewage System |
| Size Irregular | 0.2 |
| Size Total | 0.2 Ac|under 1 Acre |
| Size Total Text | 0.2 Ac|under 1 Acre |
| Zoning Type | Residential |
Rooms
| Level | Type | Length | Width | Dimensions |
|---|---|---|---|---|
| Basement | 3pc Bathroom | Measurements not available | ||
| Basement | Laundry Room | 6'0'' x 6'0'' | ||
| Basement | Office | 14'3'' x 11'9'' | ||
| Basement | Family Room | 16'9'' x 11'5'' | ||
| Basement | Games Room | 21'0'' x 9'4'' | ||
| Main Level | 4pc Bathroom | Measurements not available | ||
| Main Level | 3pc Ensuite Bath | Measurements not available | ||
| Main Level | Primary Bedroom | 12'8'' x 10'9'' | ||
| Main Level | Bedroom | 10'4'' x 9'2'' | ||
| Main Level | Bedroom | 8'9'' x 9'3'' | ||
| Main Level | Living Room | 14'7'' x 12'8'' | ||
| Main Level | Kitchen | 13'6'' x 11'0'' | ||
| Main Level | Dining Room | 13'6'' x 9'5'' |
https://www.realtor.ca/real-estate/26860870/1717-87-avenue-dawson-creek-dawson-creek


