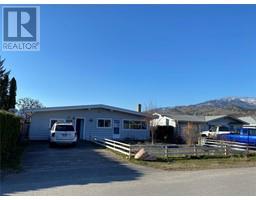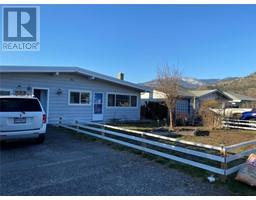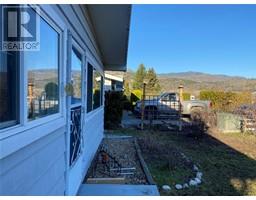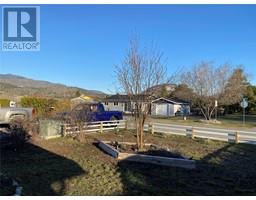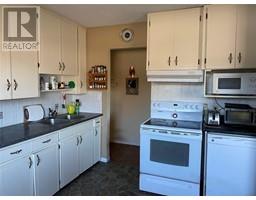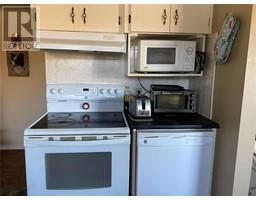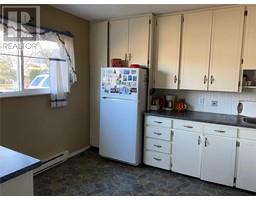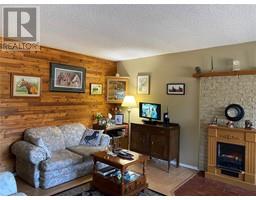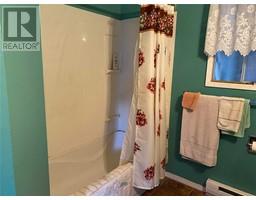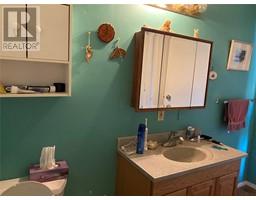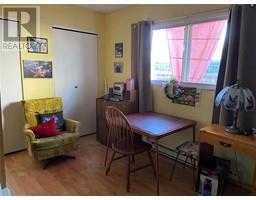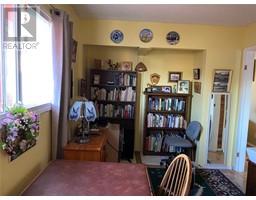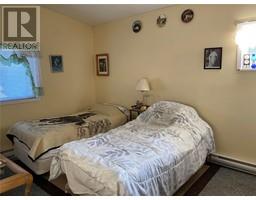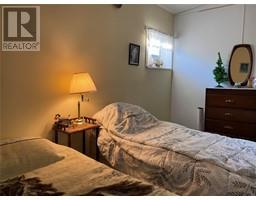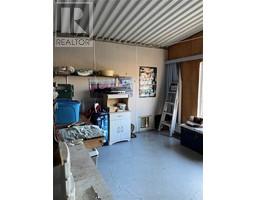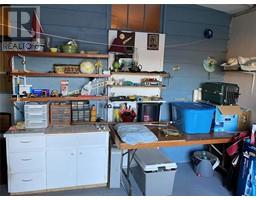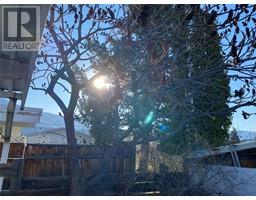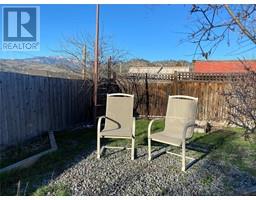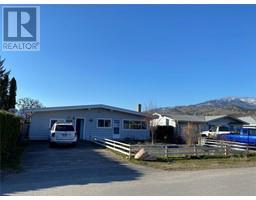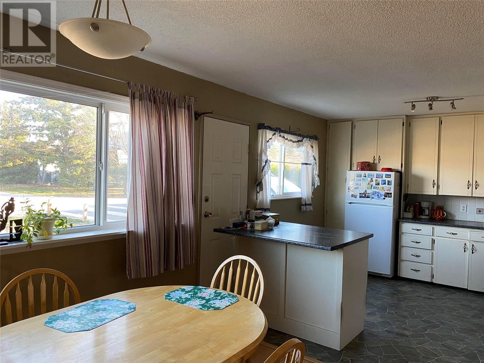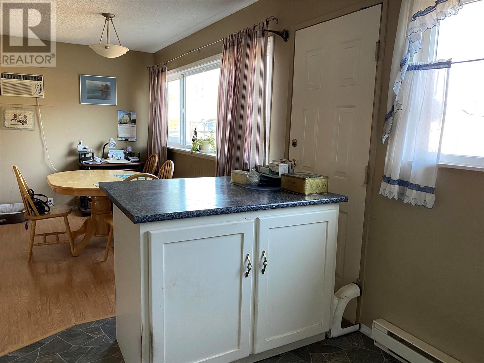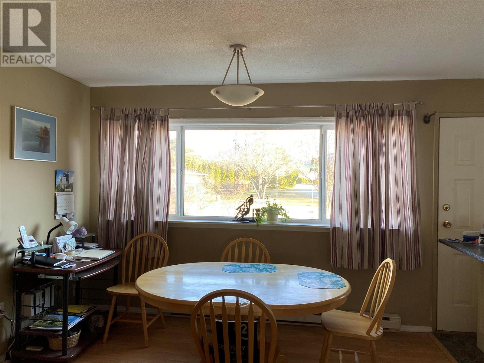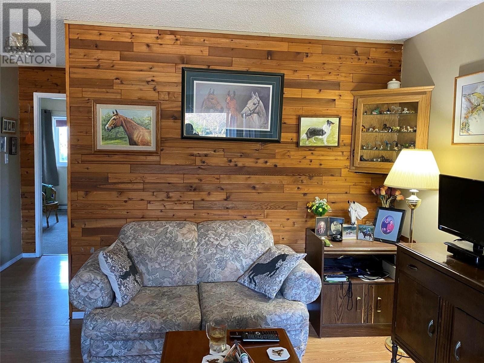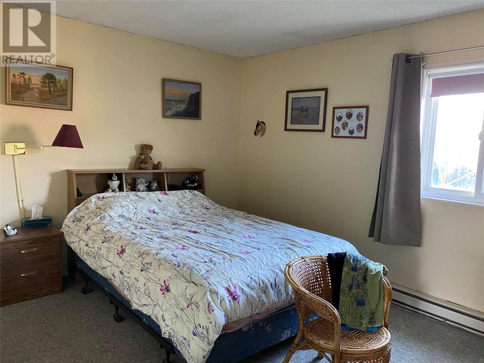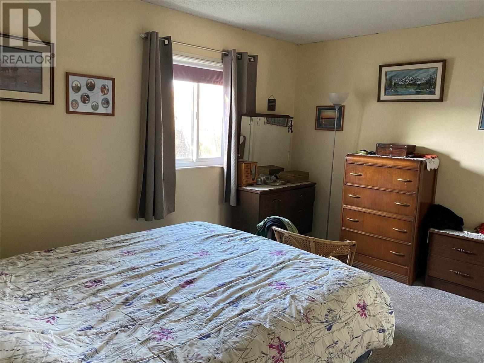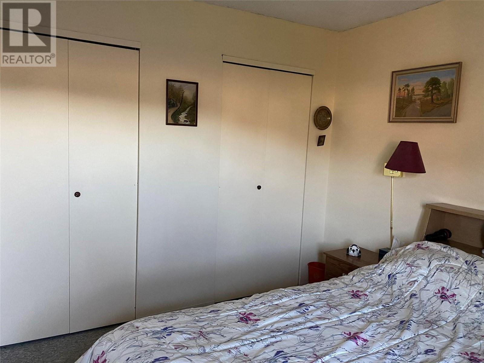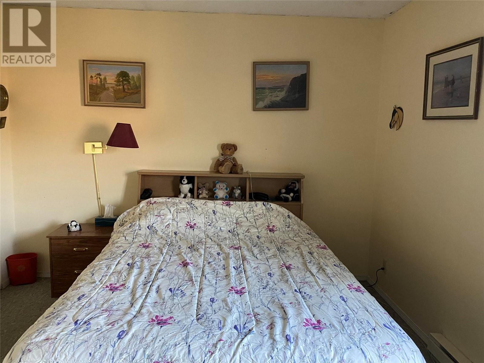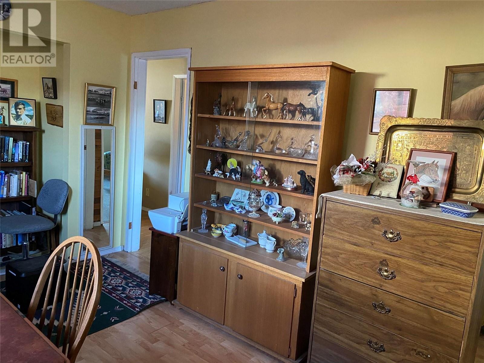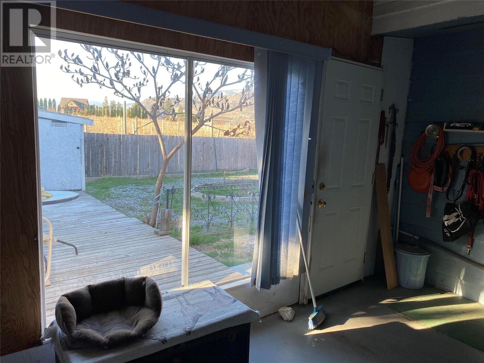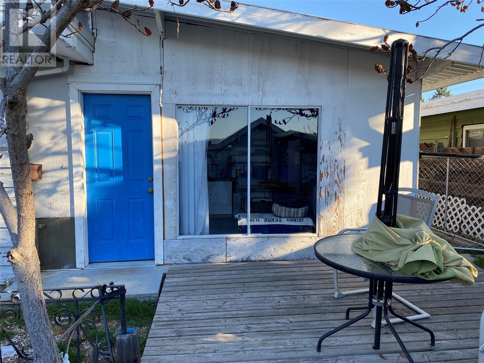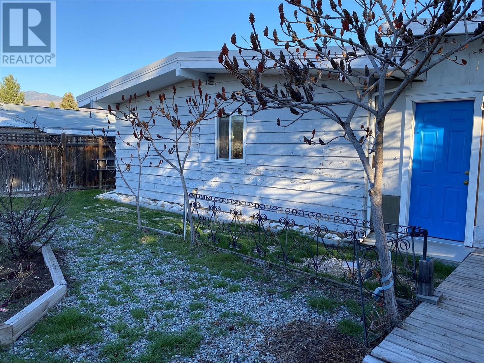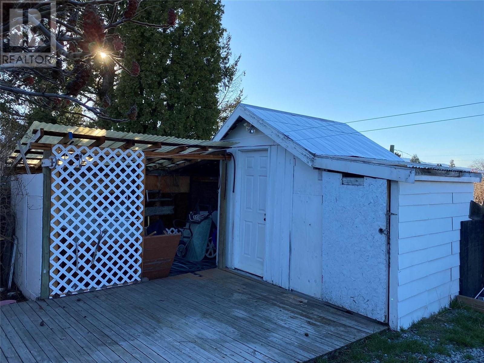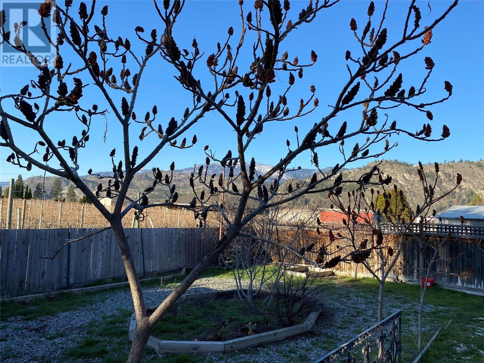172 Mcgowan Road, Oliver, British Columbia V0H 1T2 (26653840)
172 Mcgowan Road Oliver, British Columbia V0H 1T2
Interested?
Contact us for more information

Karen Amos
www.century21amosrealty.ca/

6212 Main Street
Oliver, British Columbia V0H 1T0
(250) 498-4844
(250) 498-3455
$439,900
Right Price! Right Location! Right for you! 3 bedroom rancher located in McGowan Subdivision. Backs on to vineyard so no backyard neighbours. Some upgrades with windows, roof and flooring etc. Electric fireplace. Level yard with privacy fence on one side. Bright and cheerful inside. Interior needs minor maintenance and update. Outside area requires a wee bit of TLC ie paint etc but land is flat and easy to do do low maintenance or more.** contact LB re this 2 unit strata ** Small storage and workshop area attached to home. This will not last long…$439,900. Perfect for family! Or those who want a one floor home, no stairs! Lots of space, bonus room to use as workshop, or more (id:26472)
Property Details
| MLS® Number | 10307617 |
| Property Type | Single Family |
| Neigbourhood | Oliver Rural |
| Community Features | Pets Allowed, Rentals Allowed |
| Features | Central Island |
| Parking Space Total | 2 |
| View Type | Unknown, Mountain View |
Building
| Bathroom Total | 1 |
| Bedrooms Total | 2 |
| Appliances | Range, Refrigerator, Dryer, Washer |
| Architectural Style | Ranch |
| Basement Type | Crawl Space |
| Constructed Date | 1974 |
| Construction Style Attachment | Detached |
| Cooling Type | Wall Unit |
| Exterior Finish | Wood Siding |
| Fireplace Fuel | Electric |
| Fireplace Present | Yes |
| Fireplace Type | Unknown |
| Flooring Type | Carpeted, Laminate |
| Heating Fuel | Electric |
| Heating Type | Baseboard Heaters |
| Roof Material | Unknown |
| Roof Style | Unknown |
| Stories Total | 1 |
| Size Interior | 1306 Sqft |
| Type | House |
| Utility Water | Municipal Water |
Parking
| See Remarks | |
| Other |
Land
| Acreage | No |
| Fence Type | Fence |
| Sewer | Septic Tank |
| Size Irregular | 0.21 |
| Size Total | 0.21 Ac|under 1 Acre |
| Size Total Text | 0.21 Ac|under 1 Acre |
| Zoning Type | Residential |
Rooms
| Level | Type | Length | Width | Dimensions |
|---|---|---|---|---|
| Main Level | Other | 14'9'' x 15'4'' | ||
| Main Level | Storage | 5'4'' x 5' | ||
| Main Level | Laundry Room | 4'3'' x 6' | ||
| Main Level | Primary Bedroom | 14'6'' x 11'4'' | ||
| Main Level | Living Room | 12'0'' x 12'5'' | ||
| Main Level | Kitchen | 12'0'' x 11'2'' | ||
| Main Level | Dining Room | 12'5'' x 8'6'' | ||
| Main Level | Den | 10'3'' x 5'2'' | ||
| Main Level | Bedroom | 14'0'' x 9'0'' | ||
| Main Level | 4pc Bathroom | Measurements not available |
https://www.realtor.ca/real-estate/26653840/172-mcgowan-road-oliver-oliver-rural


