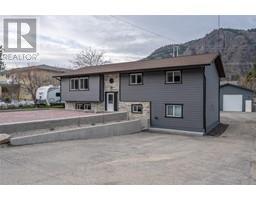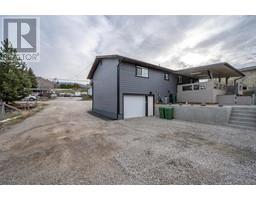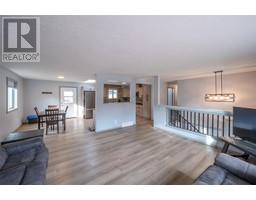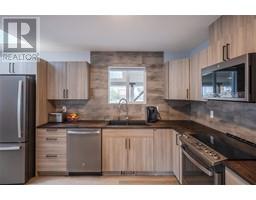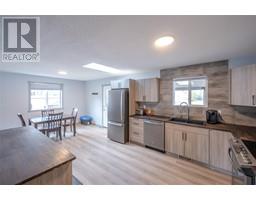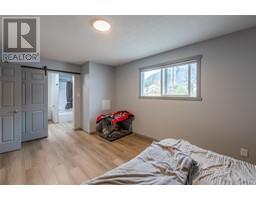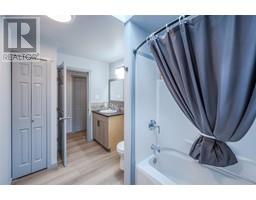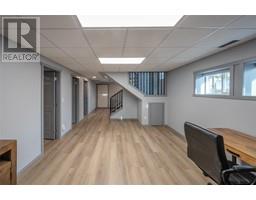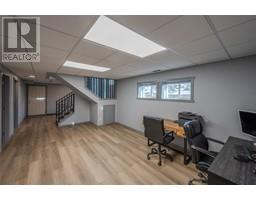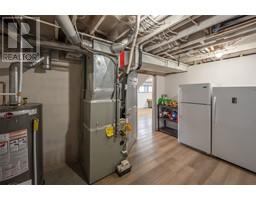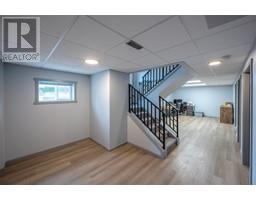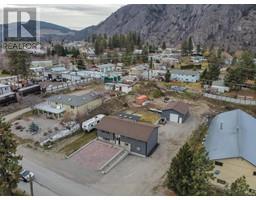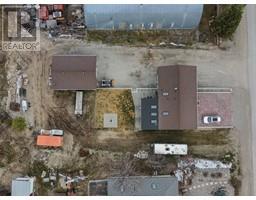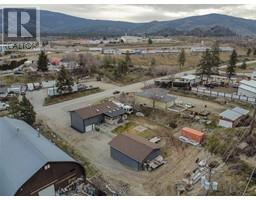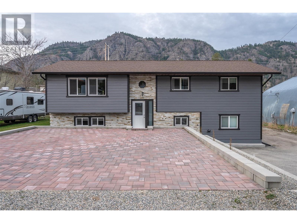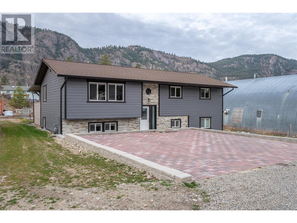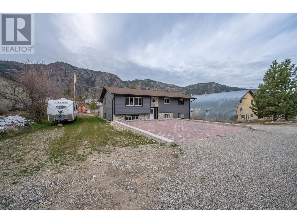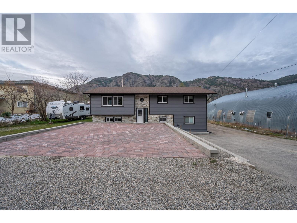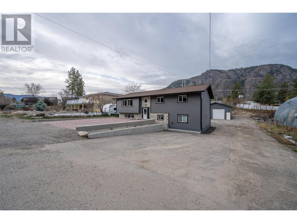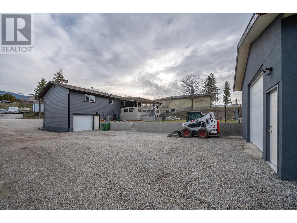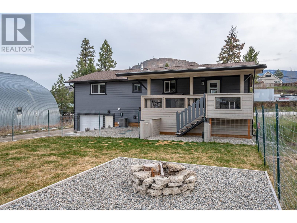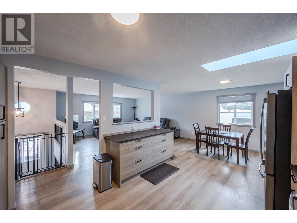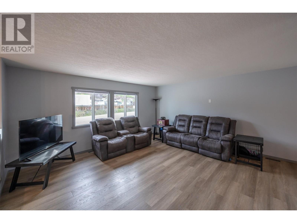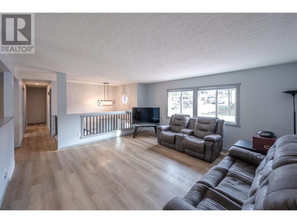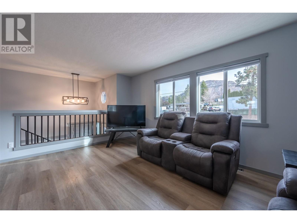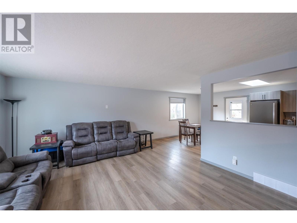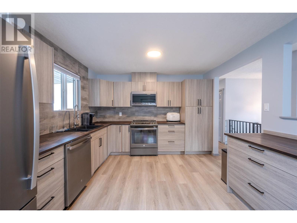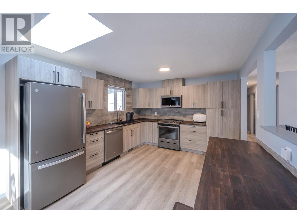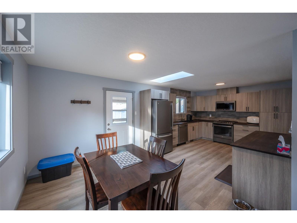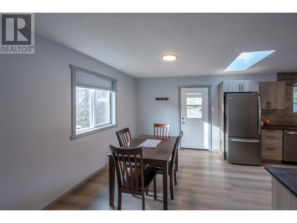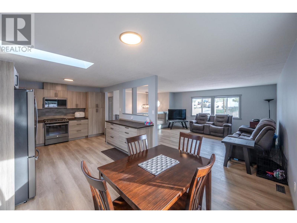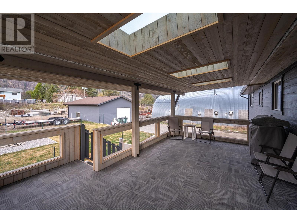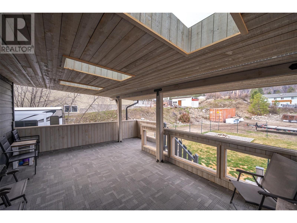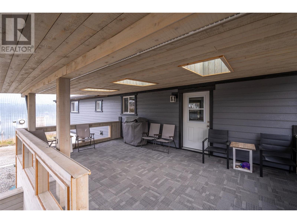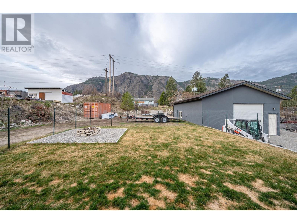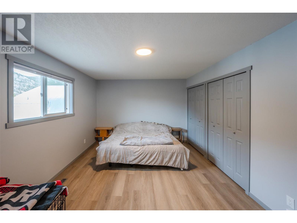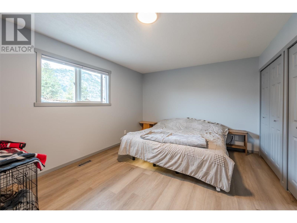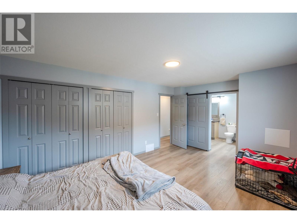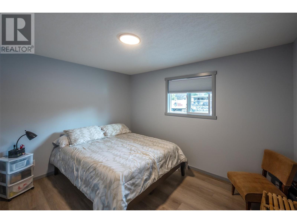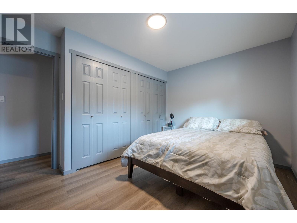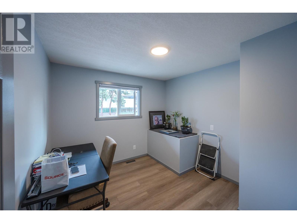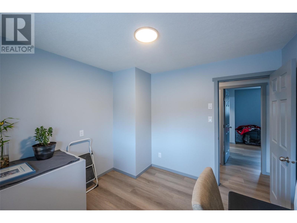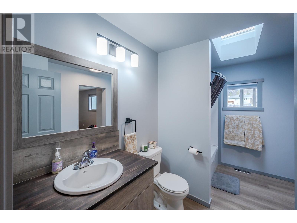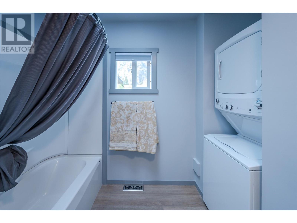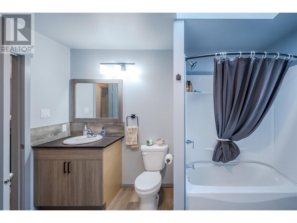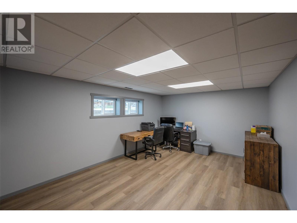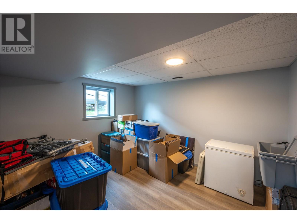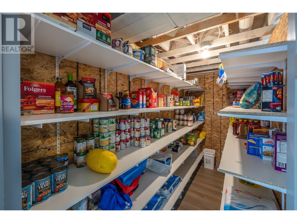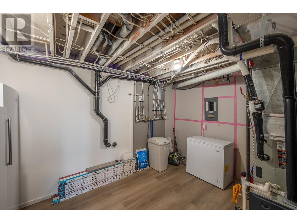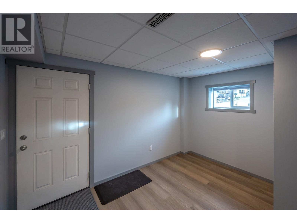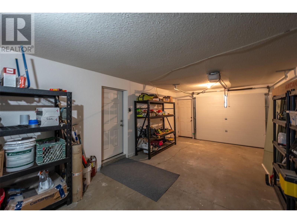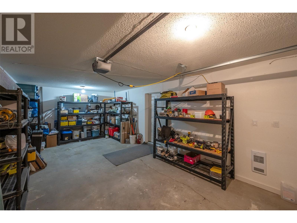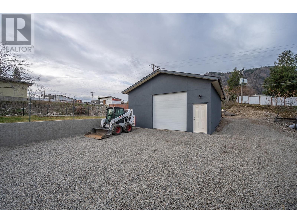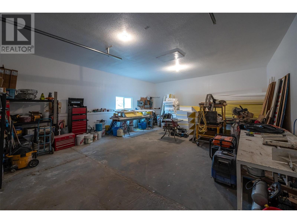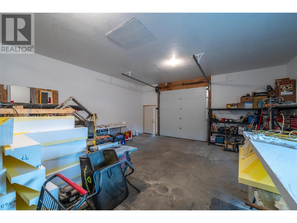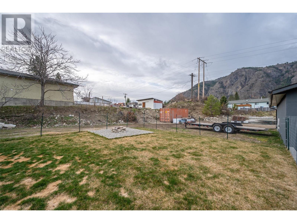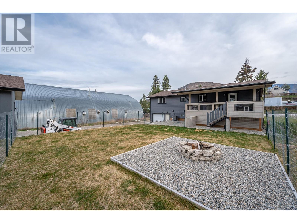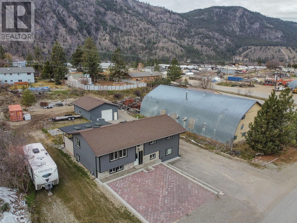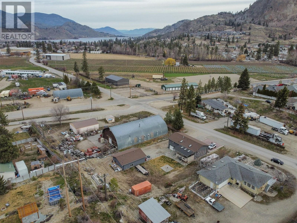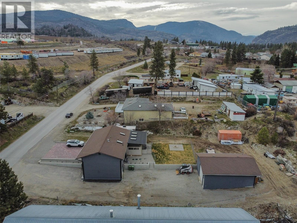1720 Oliver Ranch Road, Okanagan Falls, British Columbia V0H 1R2 (26659162)
1720 Oliver Ranch Road Okanagan Falls, British Columbia V0H 1R2
Interested?
Contact us for more information

Dawn Ford
(250) 492-6640

484 Main Street
Penticton, British Columbia V2A 5C5
(250) 493-2244
(250) 492-6640
$999,900
Rare find! This property is a nearly half acre lot zoned l1s with a large detached garage/shop and an attached garage with access into the beautifully updated dwelling. Permitted uses for this land include vehicle sales and rentals, self storage, construction supply center, fleet service, manufacturing, outdoor storage, and so many more options. Features of this 4 bedroom home include open concept main living area with three bedrooms, a full bathroom and laundry on the top level. Lower level is finished with a recreation room, a den area, a bedroom, a storage room as well as large mechanical room and access to the attached garage. All mechanical components are in new condition. In addition to loads of parking, there is a beautiful covered deck to enjoy summer evenings. Seller is motivated so call your preferred agent to view today. See Duplicate Listing - Industrial - MLS 10307935. (id:26472)
Property Details
| MLS® Number | 10307922 |
| Property Type | Single Family |
| Neigbourhood | Okanagan Falls |
| Parking Space Total | 4 |
Building
| Bathroom Total | 1 |
| Bedrooms Total | 4 |
| Constructed Date | 1986 |
| Construction Style Attachment | Detached |
| Cooling Type | Central Air Conditioning |
| Heating Type | Forced Air |
| Stories Total | 2 |
| Size Interior | 2092 Sqft |
| Type | House |
| Utility Water | Municipal Water |
Parking
| Attached Garage | 4 |
| Detached Garage | 4 |
Land
| Acreage | No |
| Sewer | Septic Tank |
| Size Irregular | 0.46 |
| Size Total | 0.46 Ac|under 1 Acre |
| Size Total Text | 0.46 Ac|under 1 Acre |
| Zoning Type | Unknown |
Rooms
| Level | Type | Length | Width | Dimensions |
|---|---|---|---|---|
| Lower Level | Utility Room | 14'5'' x 10'7'' | ||
| Lower Level | Storage | 4'6'' x 10'11'' | ||
| Lower Level | Bedroom | 12'10'' x 10'11'' | ||
| Lower Level | Recreation Room | 32'6'' x 12'7'' | ||
| Main Level | 4pc Bathroom | 6'10'' x 11'5'' | ||
| Main Level | Bedroom | 10'1'' x 10'3'' | ||
| Main Level | Bedroom | 12'7'' x 10'3'' | ||
| Main Level | Primary Bedroom | 16'7'' x 11'5'' | ||
| Main Level | Living Room | 17' x 15'8'' | ||
| Main Level | Dining Room | 8'10'' x 11'7'' | ||
| Main Level | Kitchen | 13'7'' x 11'4'' |
https://www.realtor.ca/real-estate/26659162/1720-oliver-ranch-road-okanagan-falls-okanagan-falls


