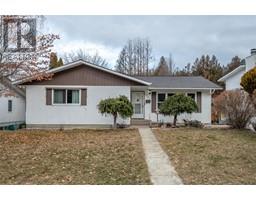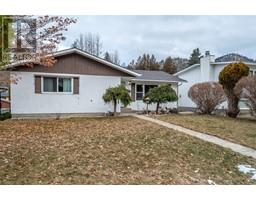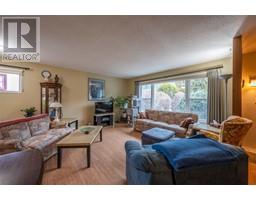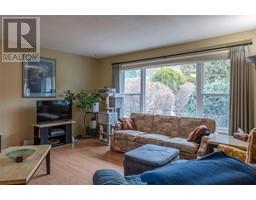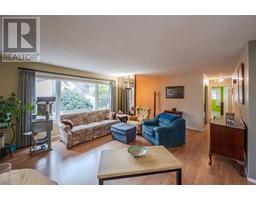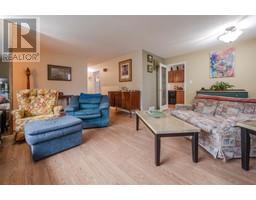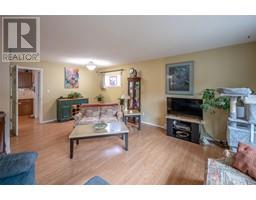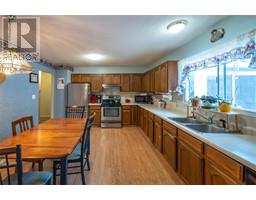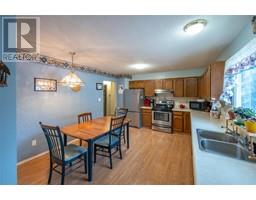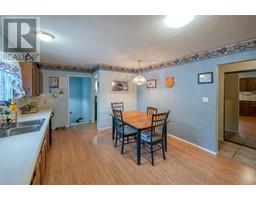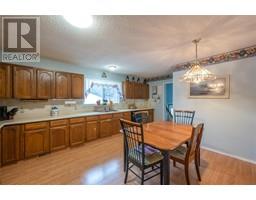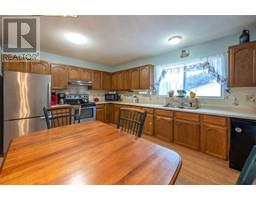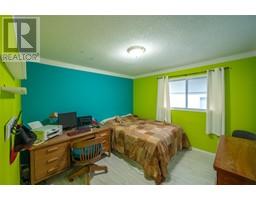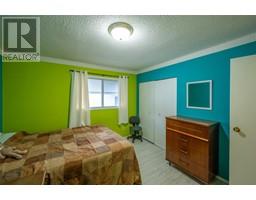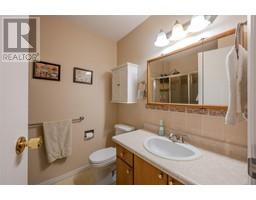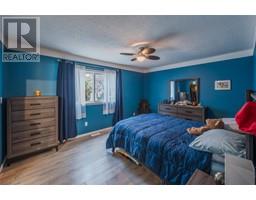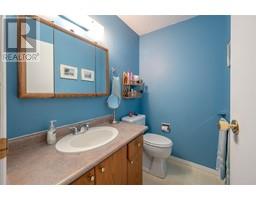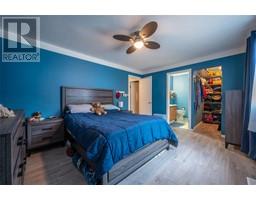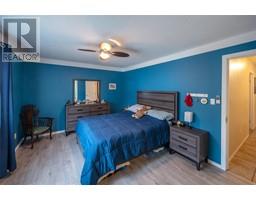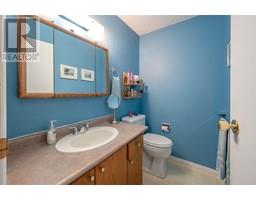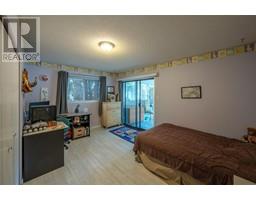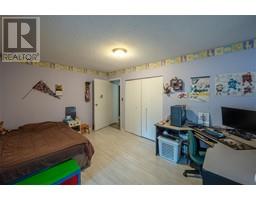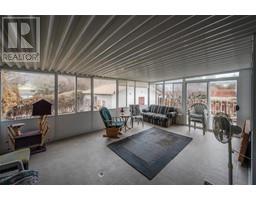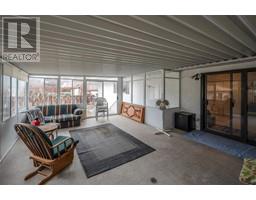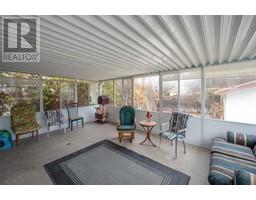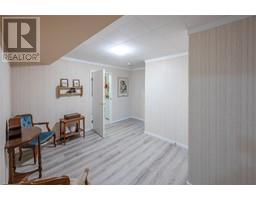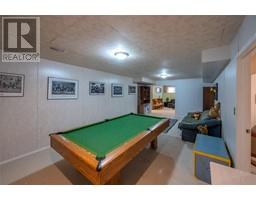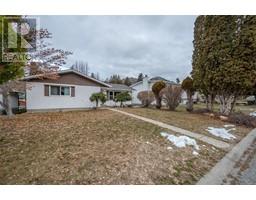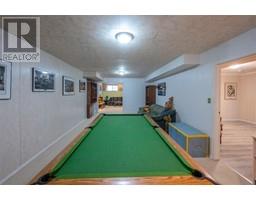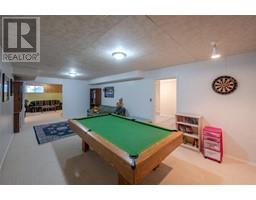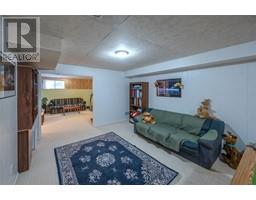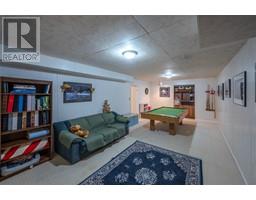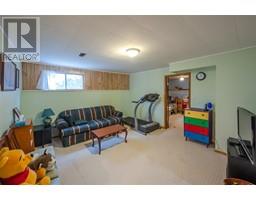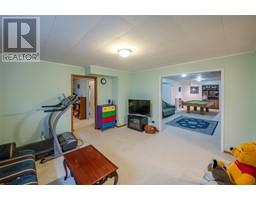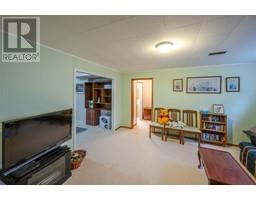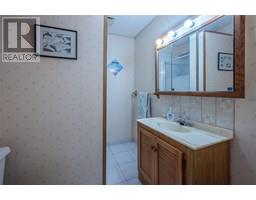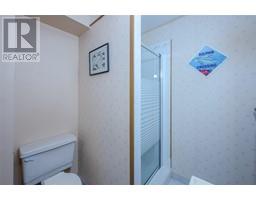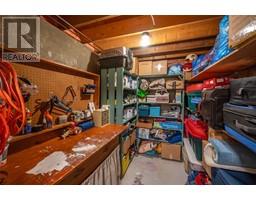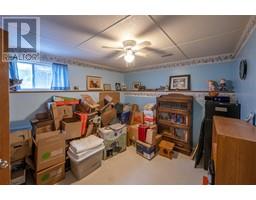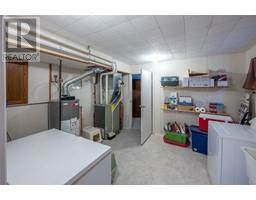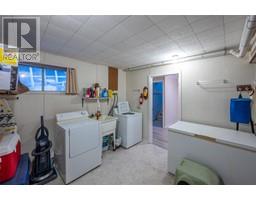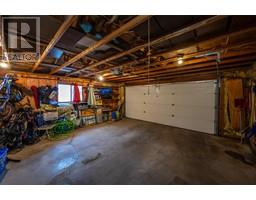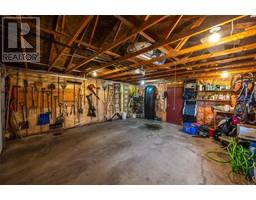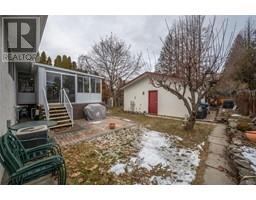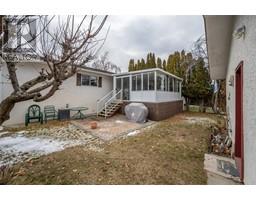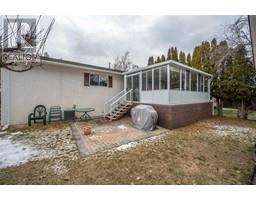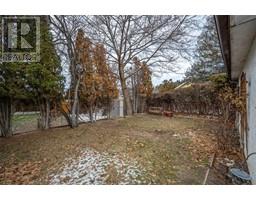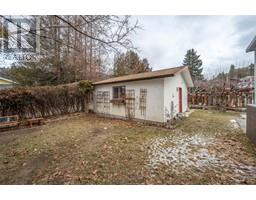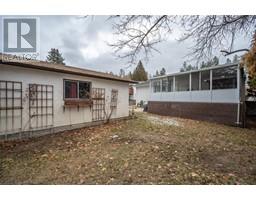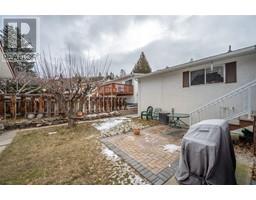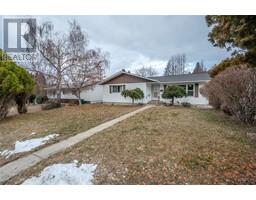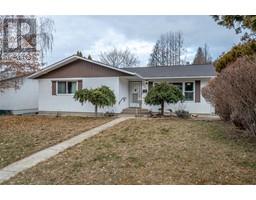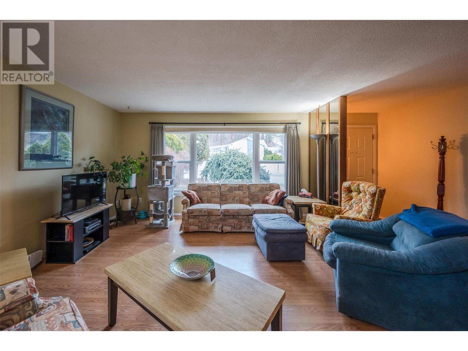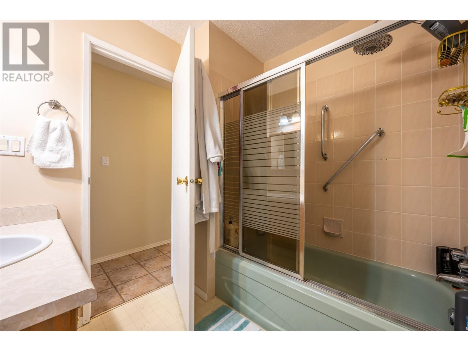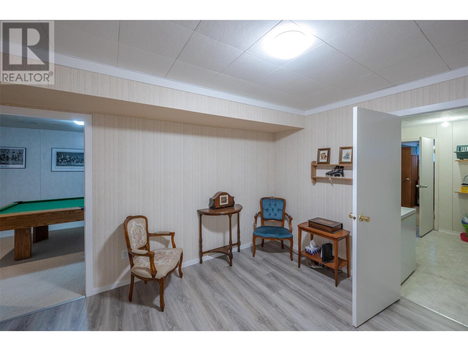1725 Duncan Avenue E, Penticton, British Columbia V2A 7C3 (26553282)
1725 Duncan Avenue E Penticton, British Columbia V2A 7C3
Interested?
Contact us for more information
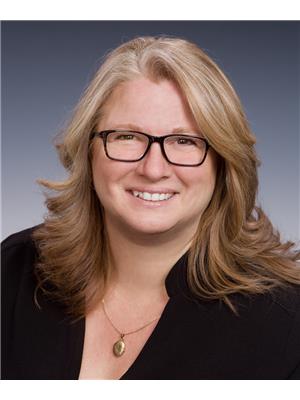
Dawn Ford
(250) 492-6640

484 Main Street
Penticton, British Columbia V2A 5C5
(250) 493-2244
(250) 492-6640
$799,000
Unlock the potential in this practical family home. A spacious rancher with a full basement offers three bedrooms on the main level with one and half bathrooms and a bedroom with a full bathroom on the lower level. Main floor features include a large eat-in kitchen with tons of counter space, a large south facing living room and an enclosed sundeck at the back of the house. The basement offers a large rec room, sitting room, bedroom, workshop, full bathroom and laundry with the potential to close off the separate entrance. Outside you will find a double garage with laneway access and a great back yard that could be easily fenced and is visible from the kitchen to be able to watch the little ones play. Located near the top of Duncan Ave E, you are walking distance to Columbia Elementary. Bring your decorating and updating ideas to make this your next forever family home. Measurements taken from iGuide, Buyer to verify to their satisfaction. (id:26472)
Property Details
| MLS® Number | 10305312 |
| Property Type | Single Family |
| Neigbourhood | Columbia/Duncan |
| Parking Space Total | 2 |
| View Type | Mountain View |
Building
| Bathroom Total | 3 |
| Bedrooms Total | 4 |
| Appliances | Range, Refrigerator, Dishwasher, Dryer, See Remarks, Washer |
| Basement Type | Full |
| Constructed Date | 1980 |
| Construction Style Attachment | Detached |
| Cooling Type | Central Air Conditioning |
| Exterior Finish | Stucco |
| Flooring Type | Mixed Flooring |
| Half Bath Total | 1 |
| Heating Type | Forced Air |
| Roof Material | Asphalt Shingle |
| Roof Style | Unknown |
| Stories Total | 2 |
| Size Interior | 2634 Sqft |
| Type | House |
| Utility Water | Municipal Water |
Parking
| Street |
Land
| Acreage | No |
| Sewer | Municipal Sewage System |
| Size Irregular | 0.15 |
| Size Total | 0.15 Ac|under 1 Acre |
| Size Total Text | 0.15 Ac|under 1 Acre |
| Zoning Type | Unknown |
Rooms
| Level | Type | Length | Width | Dimensions |
|---|---|---|---|---|
| Basement | 3pc Bathroom | Measurements not available | ||
| Basement | Workshop | 8'10'' x 6'3'' | ||
| Basement | Laundry Room | 10'9'' x 12'5'' | ||
| Basement | Bedroom | 10'3'' x 12'8'' | ||
| Basement | Recreation Room | 14'4'' x 13'4'' | ||
| Basement | Recreation Room | 26'3'' x 13' | ||
| Main Level | 4pc Bathroom | Measurements not available | ||
| Main Level | 2pc Ensuite Bath | Measurements not available | ||
| Main Level | Bedroom | 14'6'' x 10'5'' | ||
| Main Level | Bedroom | 11'2'' x 11' | ||
| Main Level | Primary Bedroom | 14'7'' x 11'2'' | ||
| Main Level | Living Room | 19'7'' x 20'2'' | ||
| Main Level | Kitchen | 18'1'' x 12'4'' |
https://www.realtor.ca/real-estate/26553282/1725-duncan-avenue-e-penticton-columbiaduncan


