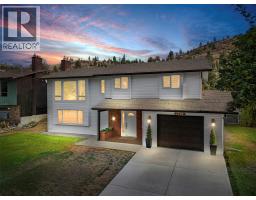1726 Hillside Drive, Kamloops, British Columbia V2E 1N4 (28878355)
1726 Hillside Drive Kamloops, British Columbia V2E 1N4
Interested?
Contact us for more information

Jessica Gunnlaugson
https://kamloopsforsalehomes.com/
https://www.facebook.com/Kamloopsrealestatehelp

258 Seymour Street
Kamloops, British Columbia V2C 2E5
(250) 374-3331
(250) 828-9544
https://www.remaxkamloops.ca/
$899,900
Gorgeous thoughtfully renovated home in quiet Dufferin, so close to all amenities and easy walking distance to elementary school or bus stop. Your family will love spending time around the Island in this modern open kitchen. Airy feeling with lots of windows adding extra natural light! Maple hardwood floors, Kitchen Craft cabinets, quartz countertops. 3 bedrooms on main floor and then a one bedroom suite on lower level for the parents or mortgage helper! Separate washer/dryer up and down. Gas fireplace on each level, updated windows, flooring, lighting, bathrooms. Inground sprinklers, central vacuum, central a/c. Great sized deck and yard. Easy walk/bike to Kenna Cartwright park. Quick possession possible into this move in ready home! (id:26472)
Property Details
| MLS® Number | 10363248 |
| Property Type | Single Family |
| Neigbourhood | Dufferin/Southgate |
| Amenities Near By | Public Transit, Park, Recreation, Schools, Shopping |
| Community Features | Family Oriented |
| Features | Level Lot, Corner Site |
| Parking Space Total | 3 |
Building
| Bathroom Total | 3 |
| Bedrooms Total | 4 |
| Appliances | Refrigerator, Dishwasher, See Remarks, Washer/dryer Stack-up |
| Constructed Date | 1981 |
| Construction Style Attachment | Detached |
| Cooling Type | Central Air Conditioning |
| Fireplace Fuel | Gas |
| Fireplace Present | Yes |
| Fireplace Total | 2 |
| Fireplace Type | Unknown |
| Heating Type | Forced Air |
| Stories Total | 2 |
| Size Interior | 2236 Sqft |
| Type | House |
| Utility Water | Municipal Water |
Parking
| Attached Garage | 1 |
Land
| Access Type | Easy Access |
| Acreage | No |
| Land Amenities | Public Transit, Park, Recreation, Schools, Shopping |
| Landscape Features | Landscaped, Level |
| Sewer | Municipal Sewage System |
| Size Irregular | 0.16 |
| Size Total | 0.16 Ac|under 1 Acre |
| Size Total Text | 0.16 Ac|under 1 Acre |
| Zoning Type | Unknown |
Rooms
| Level | Type | Length | Width | Dimensions |
|---|---|---|---|---|
| Lower Level | 3pc Bathroom | Measurements not available | ||
| Lower Level | Dining Room | 13' x 11'6'' | ||
| Lower Level | Bedroom | 10' x 9' | ||
| Lower Level | Foyer | 10' x 7' | ||
| Lower Level | Living Room | 14' x 11'6'' | ||
| Lower Level | Kitchen | 11' x 9'2'' | ||
| Lower Level | Foyer | 9' x 8' | ||
| Main Level | 3pc Ensuite Bath | Measurements not available | ||
| Main Level | 4pc Bathroom | Measurements not available | ||
| Main Level | Bedroom | 10' x 8'5'' | ||
| Main Level | Bedroom | 11' x 9'8'' | ||
| Main Level | Primary Bedroom | 13' x 12' | ||
| Main Level | Dining Room | 10' x 9'4'' | ||
| Main Level | Living Room | 17' x 10'5'' | ||
| Main Level | Kitchen | 16' x 9'5'' |
https://www.realtor.ca/real-estate/28878355/1726-hillside-drive-kamloops-dufferinsouthgate




















































































