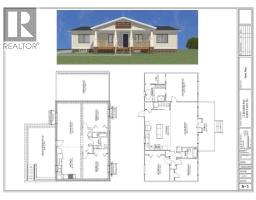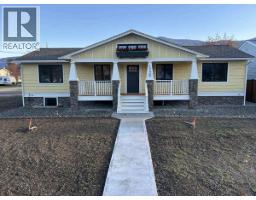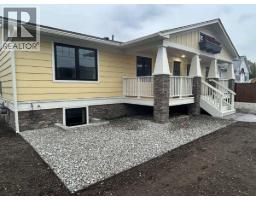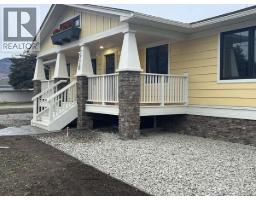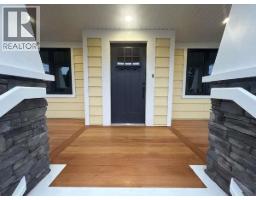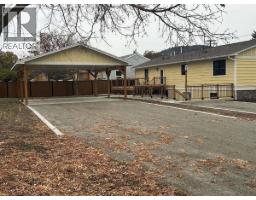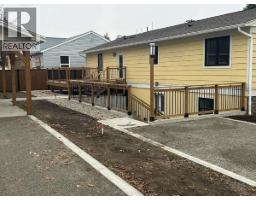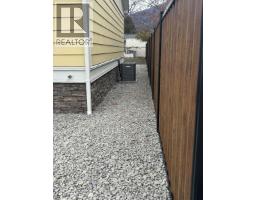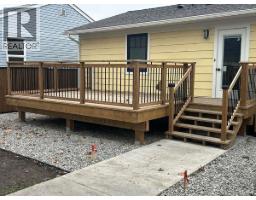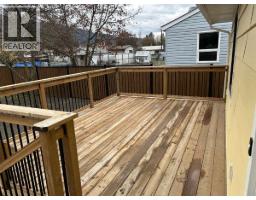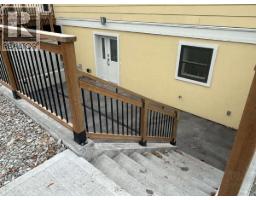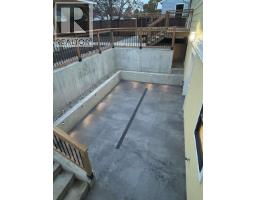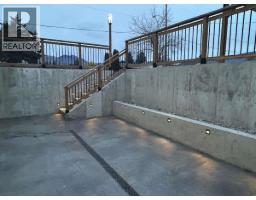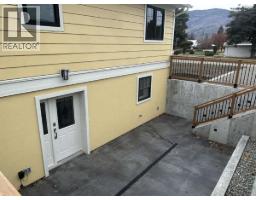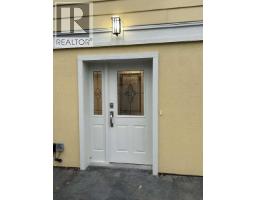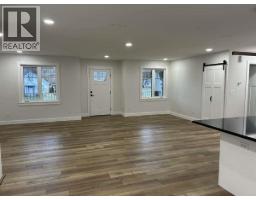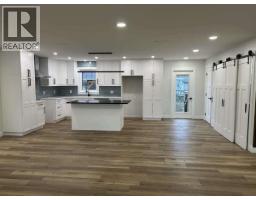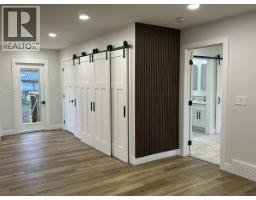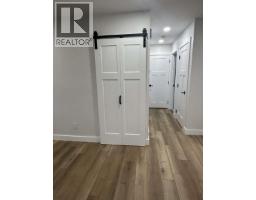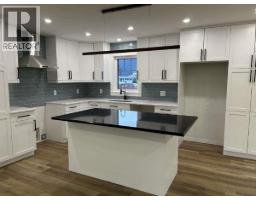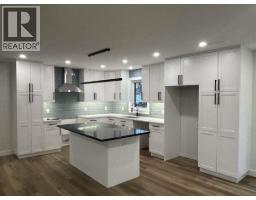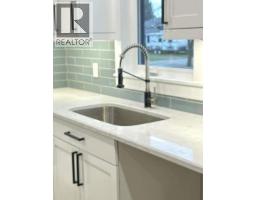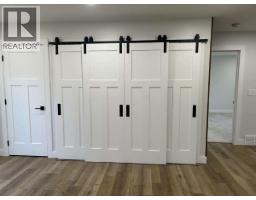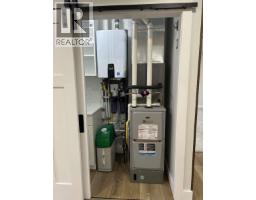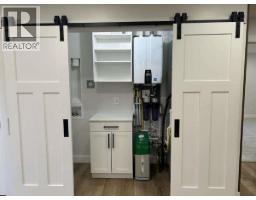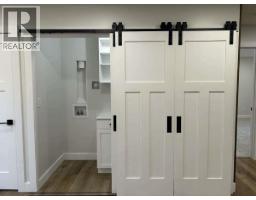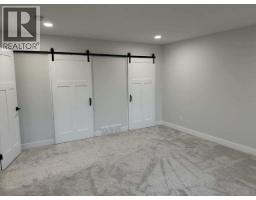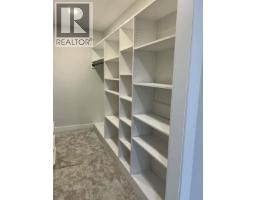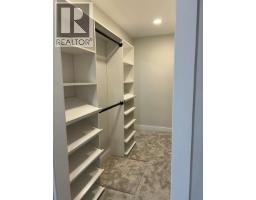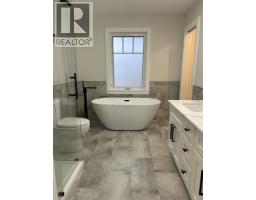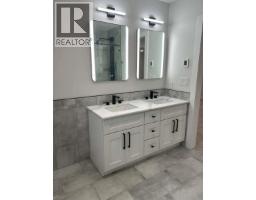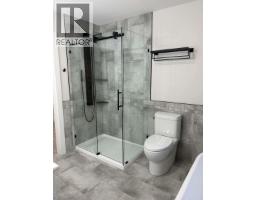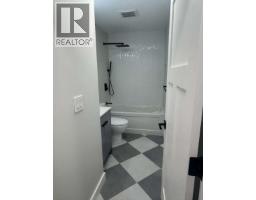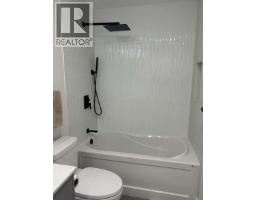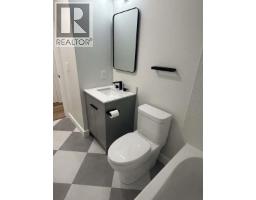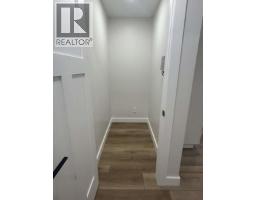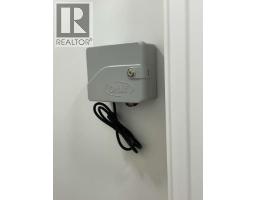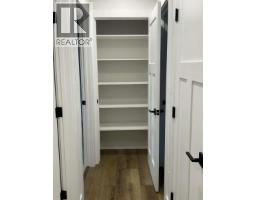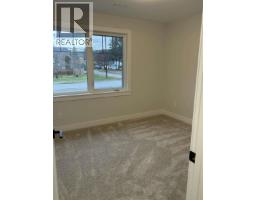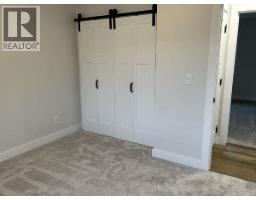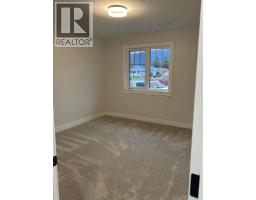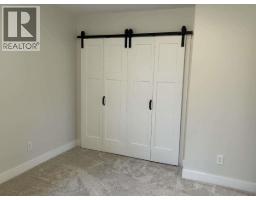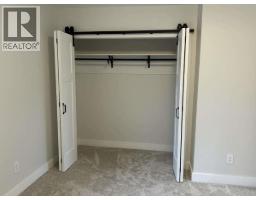1730 68th Avenue, Grand Forks, British Columbia V0H 1H0 (29124094)
1730 68th Avenue Grand Forks, British Columbia V0H 1H0
Interested?
Contact us for more information
Darya Pfund
www.easylistrealty.ca/

Suite # 301 1321 Blanshard St.
Victoria, British Columbia V8W 0B6
(888) 323-1998
www.easylistrealty.ca/
$825,000
For more information, please click Brochure button. This 1965 home has had a new lease on life with a total renovation. It was taken down to the shell and completely refurbished. The wall insulation is Rouxl R14 with R5 rigid insulation on the exterior and R50 in the ceiling. All new low-e windows. New 30 year roof and gutters. All electrical has been replaced including a separate meter for the basement complete with all new plumbing. The main floor is an open concept with multi-width hard surface flooring and a fantastic kitchen with quartz countertop tops including a great island for visiting with friends. The compact mechanical room includes a 98% efficiency tankless water heater with an on demand hot water recirculating system and a high efficiency furnaces with AC including a stacking laundry area. The new 2 bedroom unregistered basement suite has it’s own private entrance and below grade courtyard enhanced with raised planters for green space. (id:26472)
Property Details
| MLS® Number | 10369767 |
| Property Type | Single Family |
| Neigbourhood | Grand Forks |
| Amenities Near By | Recreation, Schools, Shopping |
| Community Features | Family Oriented |
| Features | Level Lot, Corner Site, Central Island |
| Parking Space Total | 3 |
| View Type | Mountain View |
Building
| Bathroom Total | 3 |
| Bedrooms Total | 5 |
| Appliances | Oven |
| Architectural Style | Bungalow |
| Basement Type | Remodeled Basement |
| Constructed Date | 1965 |
| Construction Style Attachment | Detached |
| Cooling Type | Central Air Conditioning |
| Exterior Finish | Aluminum, Stone |
| Flooring Type | Other |
| Heating Type | Baseboard Heaters, Forced Air |
| Roof Material | Asphalt Shingle |
| Roof Style | Unknown |
| Stories Total | 1 |
| Size Interior | 1782 Sqft |
| Type | House |
| Utility Water | Municipal Water |
Parking
| Additional Parking | |
| Covered | |
| Street | |
| Rear |
Land
| Acreage | No |
| Fence Type | Chain Link, Fence |
| Land Amenities | Recreation, Schools, Shopping |
| Landscape Features | Landscaped, Level |
| Sewer | Municipal Sewage System |
| Size Irregular | 0.24 |
| Size Total | 0.24 Ac|under 1 Acre |
| Size Total Text | 0.24 Ac|under 1 Acre |
Rooms
| Level | Type | Length | Width | Dimensions |
|---|---|---|---|---|
| Main Level | Storage | 3'0'' x 7'0'' | ||
| Main Level | 3pc Bathroom | 5'0'' x 10'0'' | ||
| Main Level | Bedroom | 12'0'' x 11'0'' | ||
| Main Level | Bedroom | 12'6'' x 15'0'' | ||
| Main Level | Other | 5'0'' x 10'0'' | ||
| Main Level | 5pc Ensuite Bath | 8'0'' x 10'0'' | ||
| Main Level | Primary Bedroom | 16'0'' x 13'6'' | ||
| Main Level | Kitchen | 20'0'' x 13'0'' | ||
| Main Level | Living Room | 20'0'' x 14'6'' | ||
| Main Level | Utility Room | 3'6'' x 10'0'' |
Utilities
| Cable | Available |
| Electricity | Available |
| Natural Gas | Available |
| Telephone | Available |
| Sewer | Available |
https://www.realtor.ca/real-estate/29124094/1730-68th-avenue-grand-forks-grand-forks


