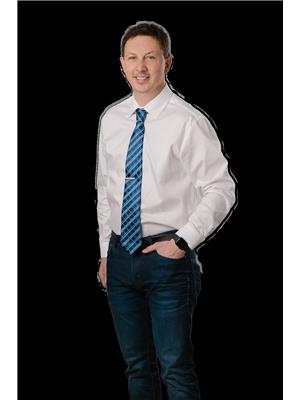1732 Valleyview Drive, Kamloops, British Columbia V2C 4B8 (28889874)
1732 Valleyview Drive Kamloops, British Columbia V2C 4B8
Interested?
Contact us for more information

Parker Bennett
parkerbennettrealestate.ca/
https://www.facebook.com/parkerbennettrealestate/
https://pbrealestater/

800 Seymour Street
Kamloops, British Columbia V2C 2H5
(250) 374-1461
(250) 374-0752
$809,900
This spacious 2,447 sqft Valleyview bungalow combines downtown character with modern upgrades and a host of extras. The main floor offers 2 bedrooms, 2 baths, a fully renovated kitchen with quartz counters, stainless steel appliances, and hardwood throughout. The primary suite feels like a spa retreat with a soaker tub, custom tile shower, in-room laundry, and direct access to a private sundeck and hot tub. Downstairs you’ll find 3 additional bedrooms, a full bath, family/media room, and second laundry. Outside, enjoy a fenced backyard, courtyard front entry, and plenty of parking with a double carport plus RV/boat space. A 20x22 wired workshop adds hobby or storage options. Recent upgrades include a high-efficiency furnace, 200-amp service, new fencing, and more. Conveniently located just minutes from downtown amenities in the desirable Valleyview community. (id:26472)
Property Details
| MLS® Number | 10363555 |
| Property Type | Single Family |
| Neigbourhood | Valleyview |
| Features | Balcony |
| Parking Space Total | 1 |
Building
| Bathroom Total | 3 |
| Bedrooms Total | 5 |
| Architectural Style | Bungalow |
| Constructed Date | 1959 |
| Construction Style Attachment | Detached |
| Cooling Type | Central Air Conditioning |
| Exterior Finish | Stucco |
| Flooring Type | Mixed Flooring |
| Heating Type | Forced Air |
| Stories Total | 1 |
| Size Interior | 2447 Sqft |
| Type | House |
| Utility Water | Municipal Water |
Parking
| Additional Parking | |
| Carport |
Land
| Acreage | No |
| Sewer | Municipal Sewage System |
| Size Irregular | 0.22 |
| Size Total | 0.22 Ac|under 1 Acre |
| Size Total Text | 0.22 Ac|under 1 Acre |
| Zoning Type | Unknown |
Rooms
| Level | Type | Length | Width | Dimensions |
|---|---|---|---|---|
| Basement | Utility Room | 12' x 14' | ||
| Basement | Bedroom | 12' x 11' | ||
| Basement | Full Bathroom | Measurements not available | ||
| Basement | Storage | 8' x 3' | ||
| Basement | Bedroom | 12' x 11' | ||
| Basement | Laundry Room | 8' x 7' | ||
| Basement | Bedroom | 7' x 13' | ||
| Basement | Recreation Room | 21' x 12' | ||
| Main Level | Foyer | 9' x 6' | ||
| Main Level | Laundry Room | 4' x 4' | ||
| Main Level | 4pc Ensuite Bath | Measurements not available | ||
| Main Level | Primary Bedroom | 12' x 22' | ||
| Main Level | Bedroom | 8' x 11' | ||
| Main Level | 3pc Bathroom | 12' x 6' | ||
| Main Level | Dining Room | 12' x 11' | ||
| Main Level | Living Room | 21' x 12' | ||
| Main Level | Kitchen | 12' x 11' |
https://www.realtor.ca/real-estate/28889874/1732-valleyview-drive-kamloops-valleyview




















































































