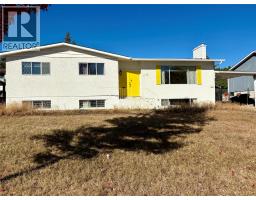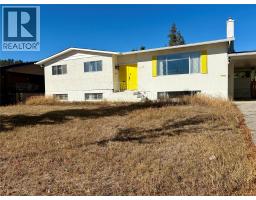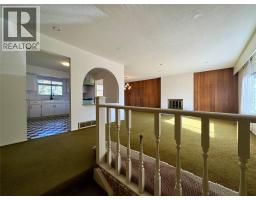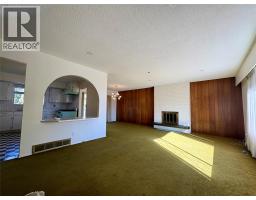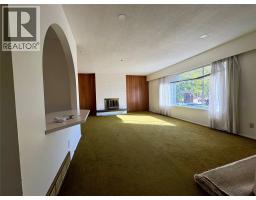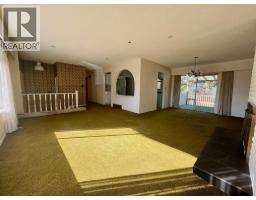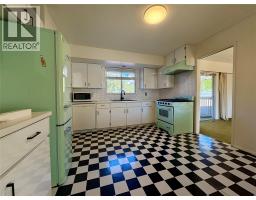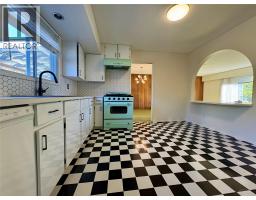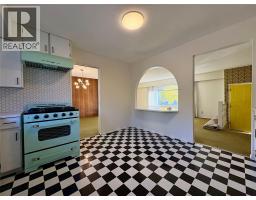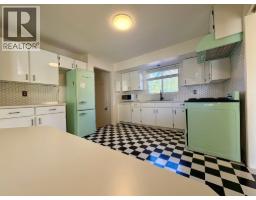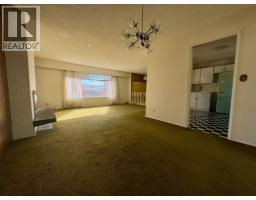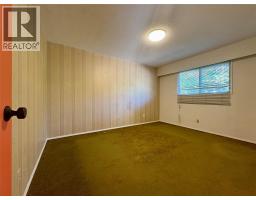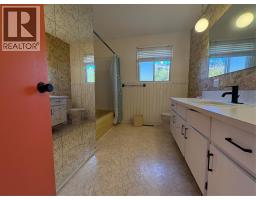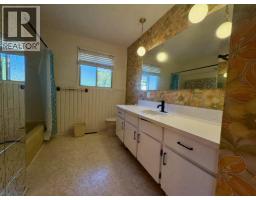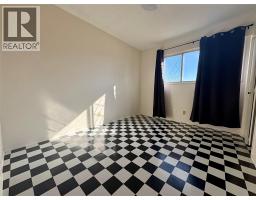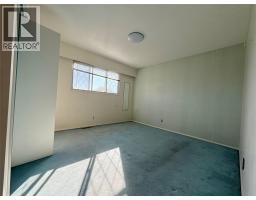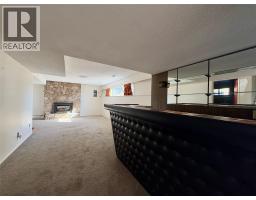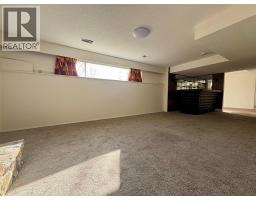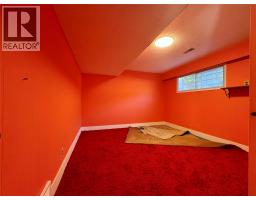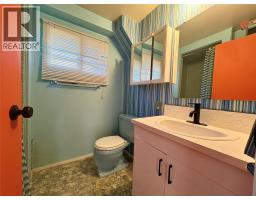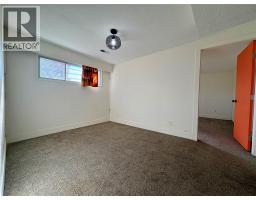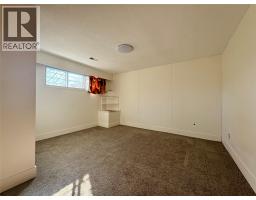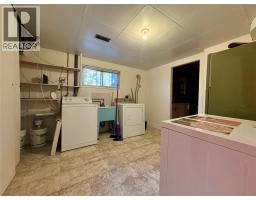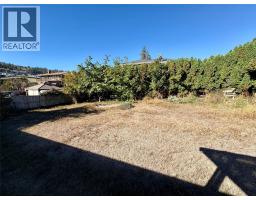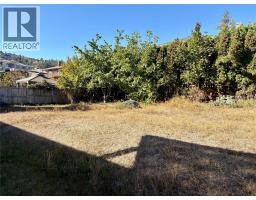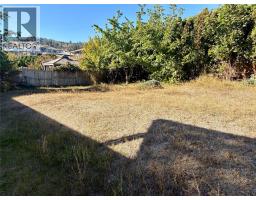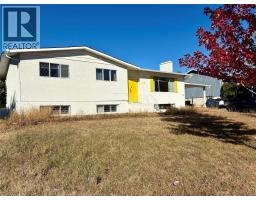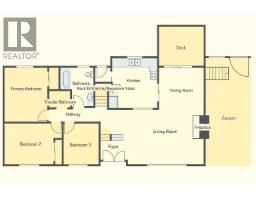1738 Smithson Drive, Kelowna, British Columbia V1Y 4E3 (28998359)
1738 Smithson Drive Kelowna, British Columbia V1Y 4E3
Interested?
Contact us for more information

Mike Sollitt
Personal Real Estate Corporation
www.sellitwithsollitt.com/
103 - 2205 Louie Drive
West Kelowna, British Columbia V4T 3C3
(250) 768-3339
(250) 768-2626
www.remaxkelowna.com/
$769,000
Welcome to this vintage gem located in the heart of Glenmore — one of Kelowna’s most sought-after neighborhoods! This 5-bedroom, 3-bath home sits on a spacious .21-acre lot surrounded by mature trees, offering both privacy and timeless charm. Step inside and be transported back in time with retro colors, classic finishes, and a true 70’s vibe throughout. The kitchen features a gas stove and plenty of room for family gatherings, while the cozy living areas exude warmth and character. Downstairs, you’ll find a leather bar, perfect for entertaining and hosting those unforgettable 70’s-style get-togethers. Whether you’re looking to restore its vintage flair or create your dream modern renovation, this home is full of potential. Located just minutes from schools, transit, shopping, and amenities, this property blends convenience with nostalgic charm. A rare opportunity to own a piece of Glenmore’s history — full of personality, space, and possibilities! (id:26472)
Property Details
| MLS® Number | 10365870 |
| Property Type | Single Family |
| Neigbourhood | Glenmore |
| Parking Space Total | 6 |
Building
| Bathroom Total | 3 |
| Bedrooms Total | 5 |
| Appliances | Refrigerator, Dishwasher, Dryer, Range - Gas, Washer |
| Architectural Style | Ranch |
| Basement Type | Full |
| Constructed Date | 1971 |
| Construction Style Attachment | Detached |
| Cooling Type | Central Air Conditioning |
| Exterior Finish | Other |
| Fireplace Fuel | Gas,wood |
| Fireplace Present | Yes |
| Fireplace Total | 2 |
| Fireplace Type | Unknown,conventional |
| Half Bath Total | 1 |
| Heating Type | Forced Air, See Remarks |
| Roof Material | Asphalt Shingle |
| Roof Style | Unknown |
| Stories Total | 2 |
| Size Interior | 2403 Sqft |
| Type | House |
| Utility Water | Municipal Water |
Parking
| Carport |
Land
| Acreage | No |
| Sewer | Municipal Sewage System |
| Size Frontage | 76 Ft |
| Size Irregular | 0.21 |
| Size Total | 0.21 Ac|under 1 Acre |
| Size Total Text | 0.21 Ac|under 1 Acre |
Rooms
| Level | Type | Length | Width | Dimensions |
|---|---|---|---|---|
| Basement | Laundry Room | 11'2'' x 10'7'' | ||
| Basement | 3pc Bathroom | 5'8'' x 7'1'' | ||
| Basement | Bedroom | 12'6'' x 12'11'' | ||
| Basement | Bedroom | 12'8'' x 11'4'' | ||
| Basement | Den | 12'6'' x 9'3'' | ||
| Basement | Recreation Room | 26'2'' x 15'2'' | ||
| Main Level | Other | 10'1'' x 11'2'' | ||
| Main Level | 2pc Bathroom | '0'' x '0'' | ||
| Main Level | 4pc Bathroom | 9'11'' x 8'9'' | ||
| Main Level | Bedroom | 11'5'' x 8'11'' | ||
| Main Level | Bedroom | '0'' x '0'' | ||
| Main Level | Primary Bedroom | 11'5'' x 14'0'' | ||
| Main Level | Living Room | 19'3'' x 12'11'' | ||
| Main Level | Dining Room | 11'0'' x 10'2'' | ||
| Main Level | Kitchen | 12'6'' x 12'1'' |
https://www.realtor.ca/real-estate/28998359/1738-smithson-drive-kelowna-glenmore


