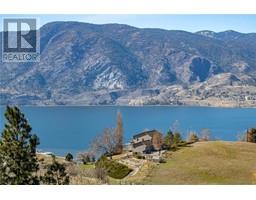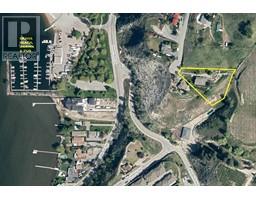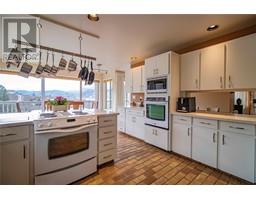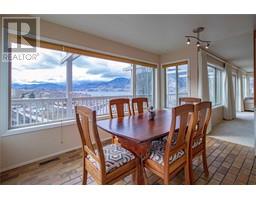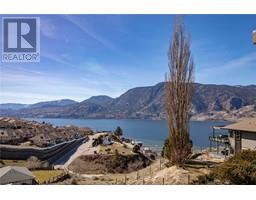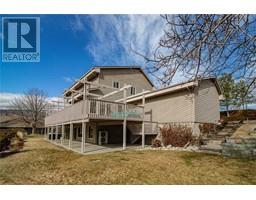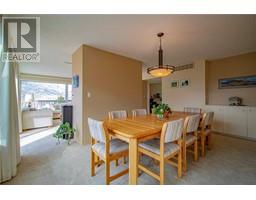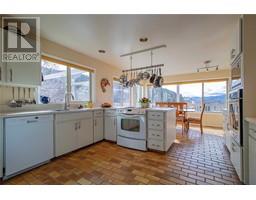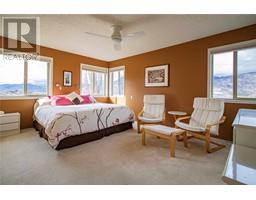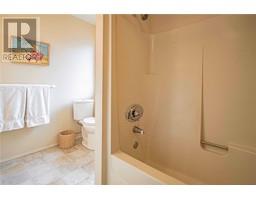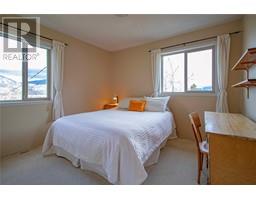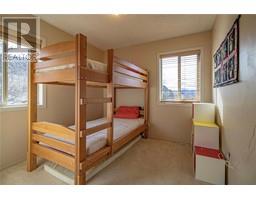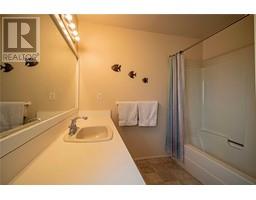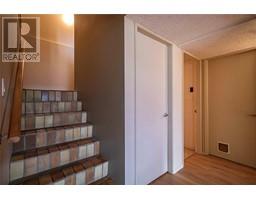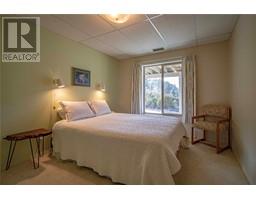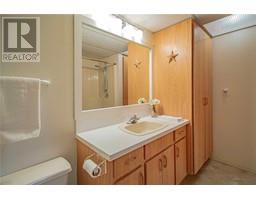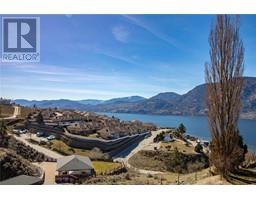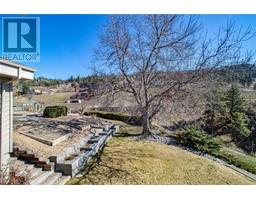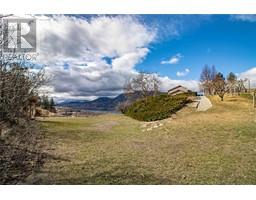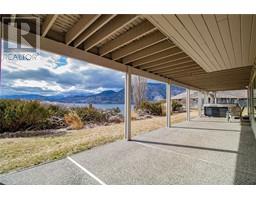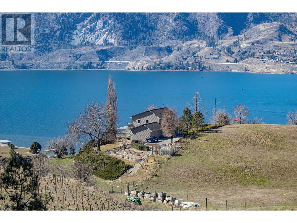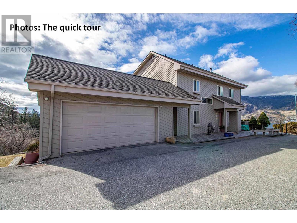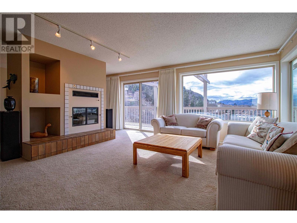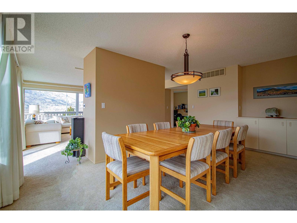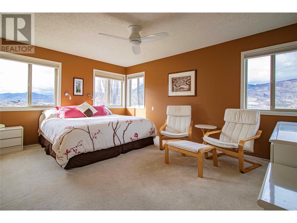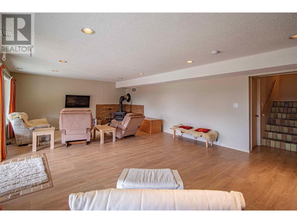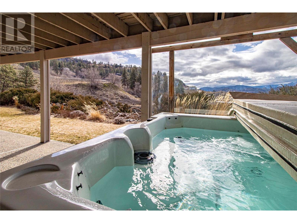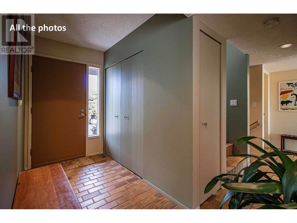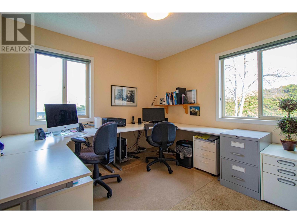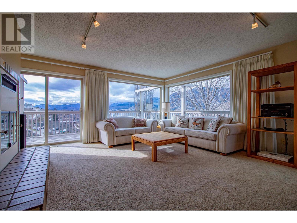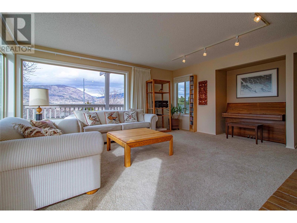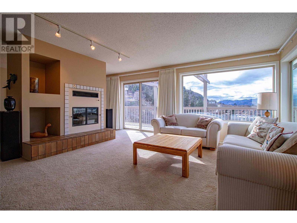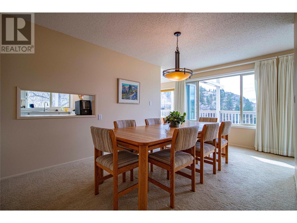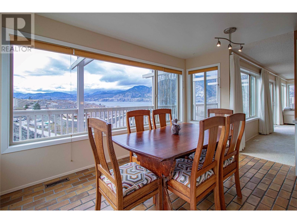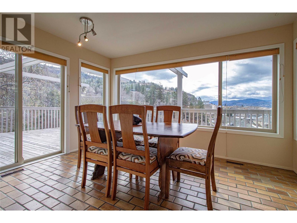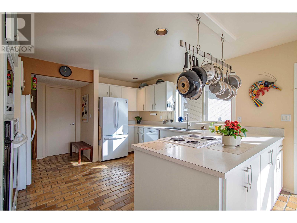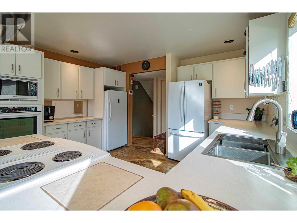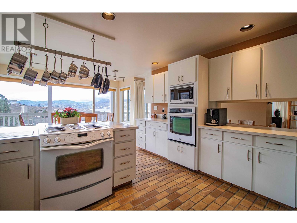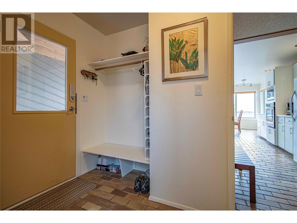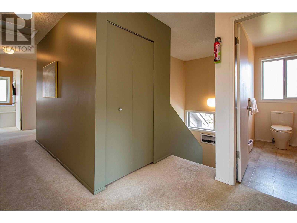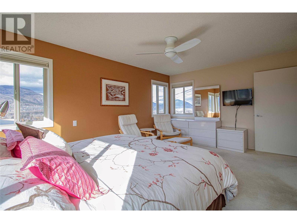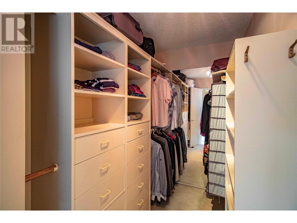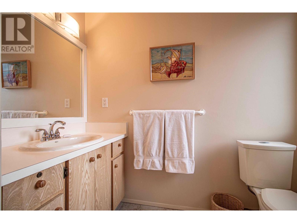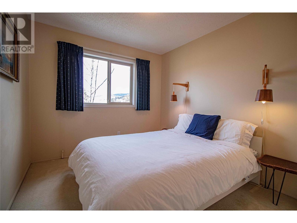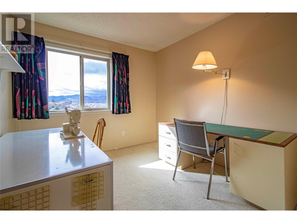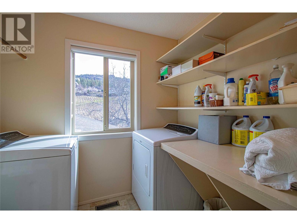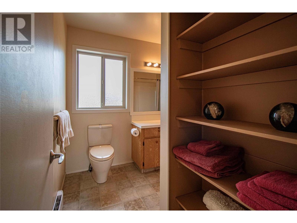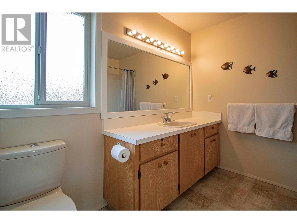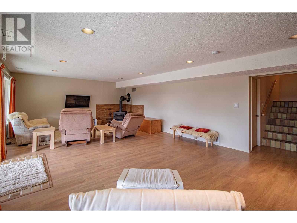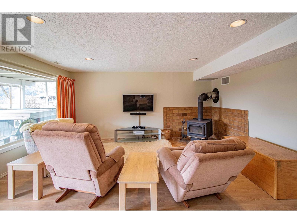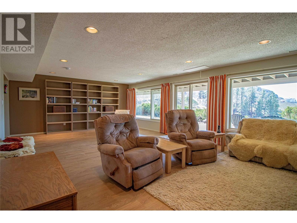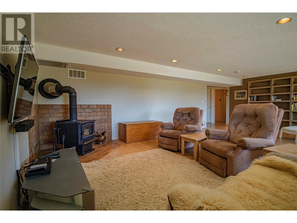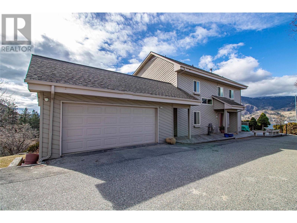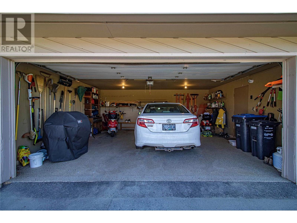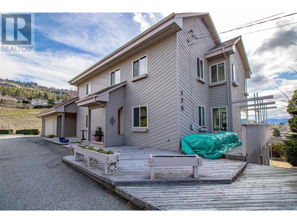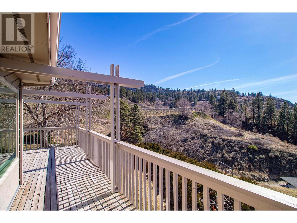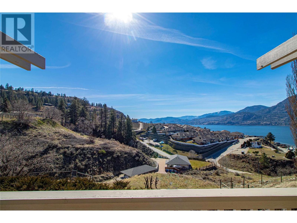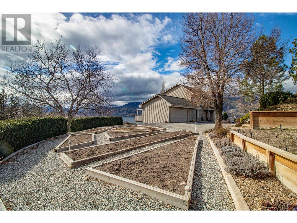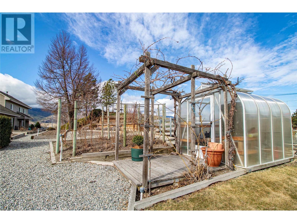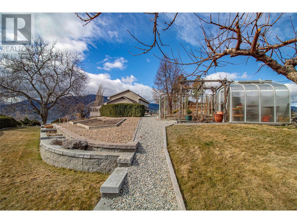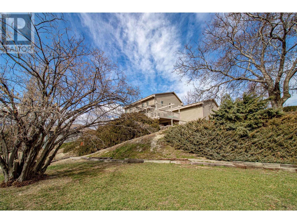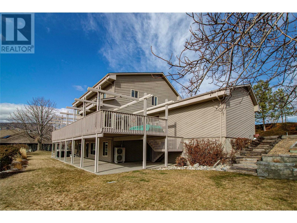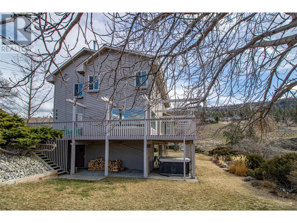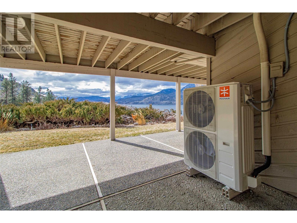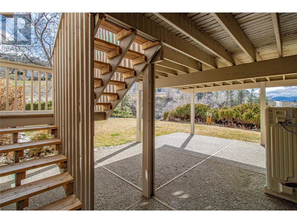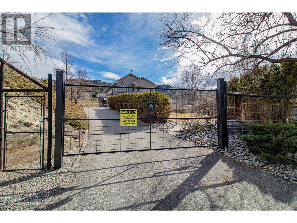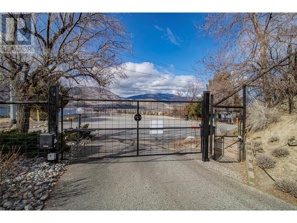174 Spruce Place, Penticton, British Columbia V2A 8V9 (26636000)
174 Spruce Place Penticton, British Columbia V2A 8V9
Interested?
Contact us for more information
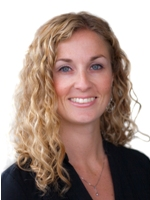
Jaclyn Kinrade
www.livingintheokanagan.com/
www.facebook.com/mikeandjaclyn
www.linkedin.com/pub/mike-i-jaclyn-k/28/812/a99
www.twitter.com/mikeandjaclyn

484 Main Street
Penticton, British Columbia V2A 5C5
(250) 493-2244
(250) 492-6640
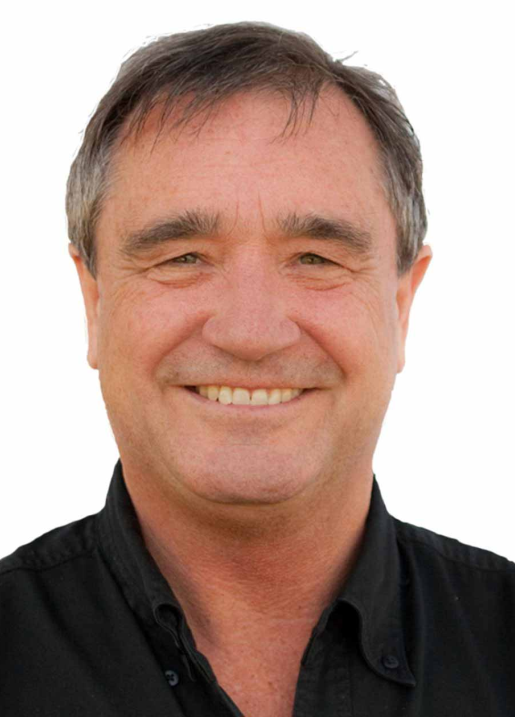
Mike Ingraham
www.livingintheokanagan.com/
www.facebook.com/mikeandjaclyn
www.linkedin.com/pub/mike-i-jaclyn-k/28/812/a99
www.twitter.com/mikeandjaclyn

484 Main Street
Penticton, British Columbia V2A 5C5
(250) 493-2244
(250) 492-6640
$1,450,000
Ask just about any Pentictonite for a short list of the best places to live in the city and Valleyview Road will be on it. Spruce Place, an offshoot of Valleyview, captures the very essence of why the area is so popular: a rural tranquility with magnificent sunset views of Skaha Lake and the Cascades, yet close enough to have pizza delivered to your door! Sitting on 1 acre, this 3-level home was custom designed with windows everywhere and a large wrap-around deck to take in the setting. The main floor has an easy flow from room to room and includes a large office/den that could also serve as a bedroom. Above, the primary bedroom with great views has an ensuite and walk-in closet. Four other bedrooms make this home ideal for a family or visiting grandchildren. Below are a guest bedroom and a large family room that opens onto a patio with equally good views plus a hot tub. Bonus: a dedicated workshop with outdoor entry, as well as a large storage area (both unfinished). The lower space would make an ideal suite. The property is fully deer fenced with a power gate at the driveway. Double garage, greenhouse, herb and flower beds, a variety of fruit trees and plenty of room for grapes. (id:26472)
Property Details
| MLS® Number | 10306887 |
| Property Type | Single Family |
| Neigbourhood | Wiltse/Valleyview |
| Amenities Near By | Airport, Recreation, Schools, Shopping, Ski Area |
| Community Features | Family Oriented |
| Features | Cul-de-sac, Private Setting, Corner Site, Balcony |
| Parking Space Total | 2 |
| Road Type | Cul De Sac |
| View Type | Unknown, City View, Lake View, Mountain View, Valley View |
Building
| Bathroom Total | 4 |
| Bedrooms Total | 6 |
| Appliances | Range, Refrigerator, Dishwasher, Dryer, Cooktop - Electric, Freezer, Microwave, Washer, Oven - Built-in |
| Constructed Date | 1981 |
| Construction Style Attachment | Detached |
| Cooling Type | Central Air Conditioning |
| Exterior Finish | Wood |
| Fireplace Present | Yes |
| Fireplace Type | Free Standing Metal |
| Flooring Type | Carpeted, Laminate, Tile |
| Half Bath Total | 1 |
| Heating Fuel | Electric |
| Heating Type | Forced Air |
| Roof Material | Asphalt Shingle |
| Roof Style | Unknown |
| Stories Total | 2 |
| Size Interior | 3426 Sqft |
| Type | House |
| Utility Water | Municipal Water |
Parking
| See Remarks | |
| Attached Garage | 2 |
| R V |
Land
| Access Type | Easy Access |
| Acreage | Yes |
| Fence Type | Fence |
| Land Amenities | Airport, Recreation, Schools, Shopping, Ski Area |
| Landscape Features | Landscaped, Underground Sprinkler |
| Sewer | Septic Tank |
| Size Irregular | 1 |
| Size Total | 1 Ac|100+ Acres |
| Size Total Text | 1 Ac|100+ Acres |
| Zoning Type | Unknown |
Rooms
| Level | Type | Length | Width | Dimensions |
|---|---|---|---|---|
| Second Level | Other | 9'7'' x 5'2'' | ||
| Second Level | Primary Bedroom | 16'2'' x 11'7'' | ||
| Second Level | Laundry Room | 7'8'' x 6'0'' | ||
| Second Level | 4pc Ensuite Bath | Measurements not available | ||
| Second Level | Bedroom | 10'10'' x 9'0'' | ||
| Second Level | Bedroom | 10'10'' x 10'9'' | ||
| Second Level | Bedroom | 12'8'' x 9'1'' | ||
| Second Level | Bedroom | 12'8'' x 9'1'' | ||
| Second Level | 4pc Bathroom | Measurements not available | ||
| Lower Level | Workshop | 20'3'' x 11'11'' | ||
| Lower Level | Utility Room | 6'10'' x 6'3'' | ||
| Lower Level | Storage | 20'9'' x 6'1'' | ||
| Lower Level | Storage | 27' x 14'8'' | ||
| Lower Level | Recreation Room | 26'11'' x 16'1'' | ||
| Lower Level | Bedroom | 13'6'' x 9'8'' | ||
| Lower Level | 3pc Bathroom | Measurements not available | ||
| Main Level | Den | 10'6'' x 9'11'' | ||
| Main Level | Mud Room | 6'1'' x 9'5'' | ||
| Main Level | Living Room | 18'6'' x 17'8'' | ||
| Main Level | Kitchen | 15'7'' x 13'0'' | ||
| Main Level | Dining Nook | 7'5'' x 13'0'' | ||
| Main Level | Dining Room | 17'3'' x 10'3'' | ||
| Main Level | 2pc Bathroom | Measurements not available |
https://www.realtor.ca/real-estate/26636000/174-spruce-place-penticton-wiltsevalleyview


