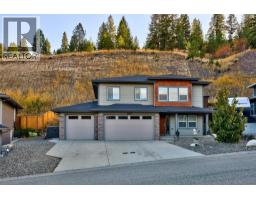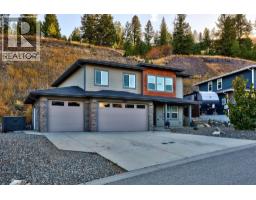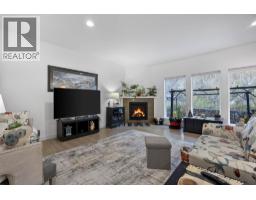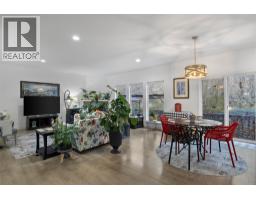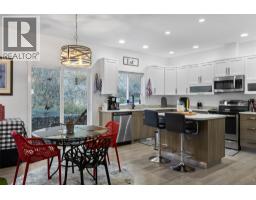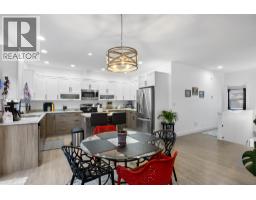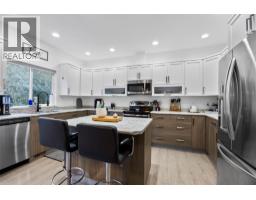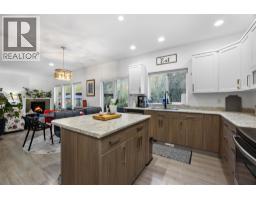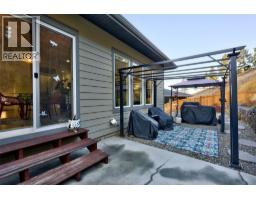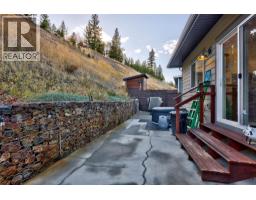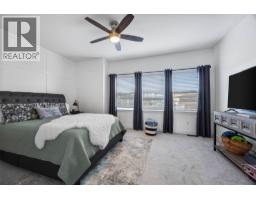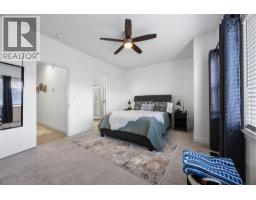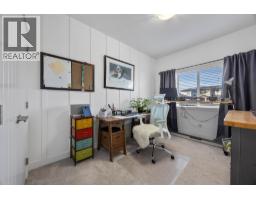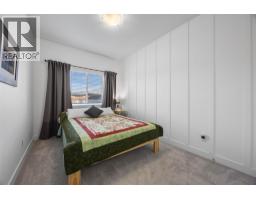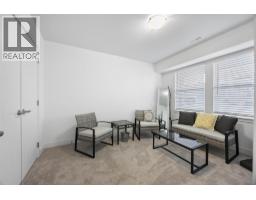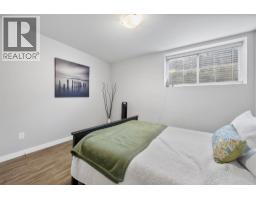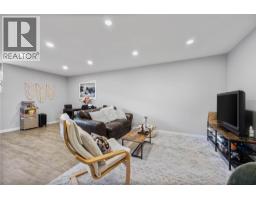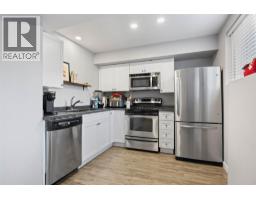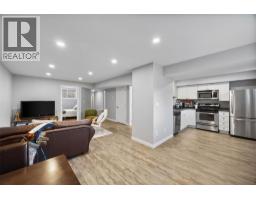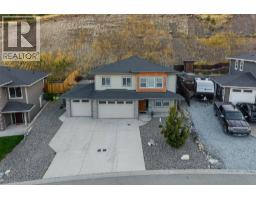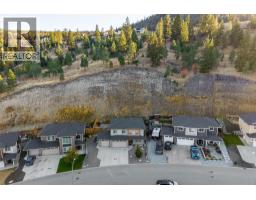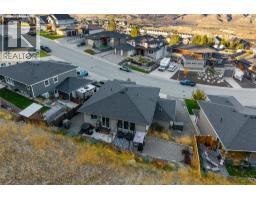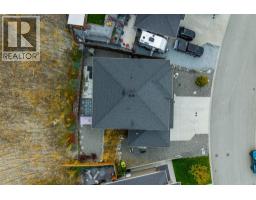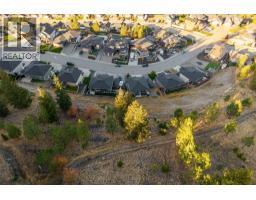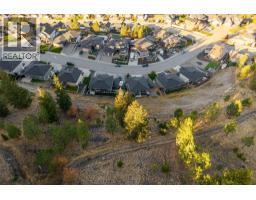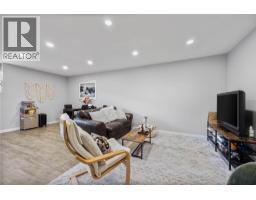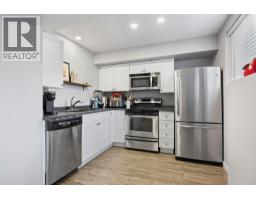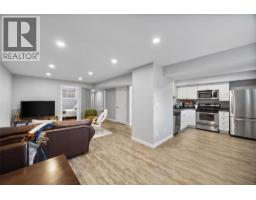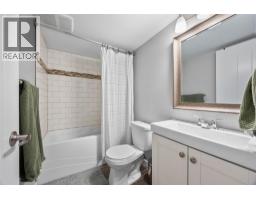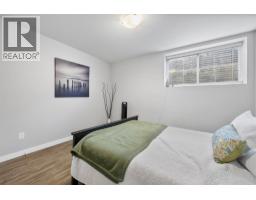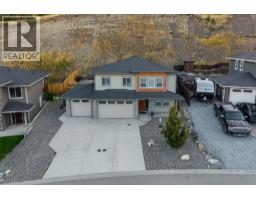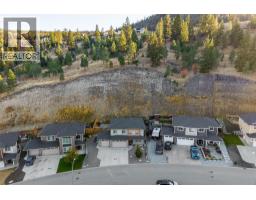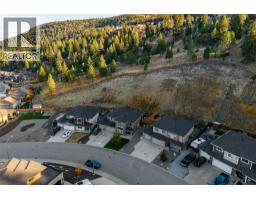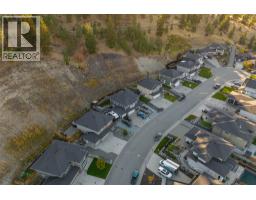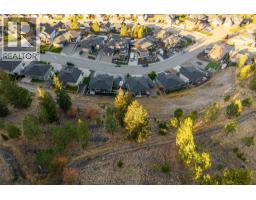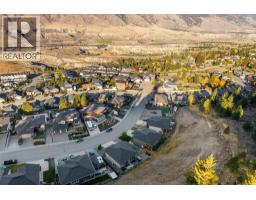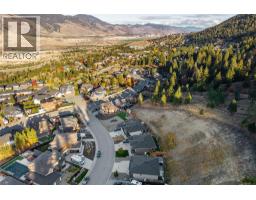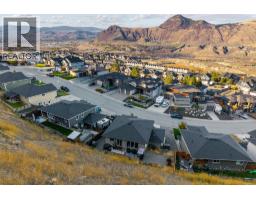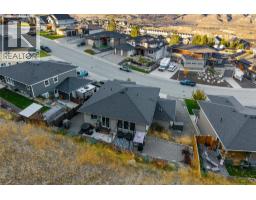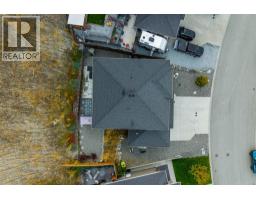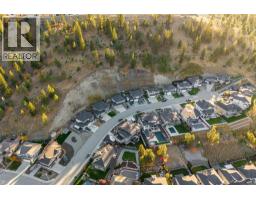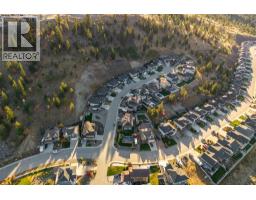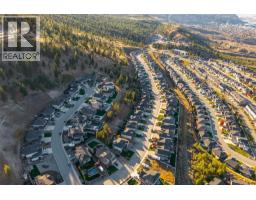1747 Galore Place, Kamloops, British Columbia V2E 0A7 (29021381)
1747 Galore Place Kamloops, British Columbia V2E 0A7
Interested?
Contact us for more information

Rebecca Ouellet

606 Victoria Street
Kamloops, British Columbia V2C 2B4
(778) 765-1500
https://kamloops.evrealestate.com/
$980,000
Welcome to Juniper Ridge — a modern family home with income potential. This well-built 4-bedroom, 3-bathroom home offers a functional open-concept design and quality finishes throughout. The bright main floor features a spacious kitchen with stainless steel appliances, a large island, and plenty of cabinet space. The adjoining dining and living areas create a practical layout for everyday living and entertaining. The primary bedroom includes a walk-in closet and a full ensuite. Two additional bedrooms and a main bathroom complete the main floor. Downstairs, a legal 1-bedroom suite provides excellent flexibility — perfect for extended family or as a mortgage helper. Additional highlights include a triple car garage, deck, and fully landscaped yard. Located in the sought-after Juniper Ridge neighbourhood, this home is close to parks, schools, trails, and transit. Move-in ready, well maintained, and designed for both comfort and convenience. Book your viewing today! (id:26472)
Property Details
| MLS® Number | 10366570 |
| Property Type | Single Family |
| Neigbourhood | Juniper Ridge |
| Amenities Near By | Park, Recreation, Schools |
| Community Features | Family Oriented |
| Features | Central Island |
| Parking Space Total | 3 |
Building
| Bathroom Total | 3 |
| Bedrooms Total | 5 |
| Appliances | Range, Refrigerator, Hot Water Instant, Microwave, Oven, Washer & Dryer |
| Basement Type | Full |
| Constructed Date | 2013 |
| Construction Style Attachment | Detached |
| Cooling Type | Central Air Conditioning |
| Exterior Finish | Other |
| Flooring Type | Mixed Flooring |
| Heating Type | Forced Air |
| Roof Material | Vinyl Shingles |
| Roof Style | Unknown |
| Stories Total | 2 |
| Size Interior | 2604 Sqft |
| Type | House |
| Utility Water | Municipal Water |
Parking
| Attached Garage | 3 |
| R V |
Land
| Acreage | No |
| Land Amenities | Park, Recreation, Schools |
| Landscape Features | Landscaped |
| Sewer | Municipal Sewage System |
| Size Irregular | 0.38 |
| Size Total | 0.38 Ac|under 1 Acre |
| Size Total Text | 0.38 Ac|under 1 Acre |
| Zoning Type | Unknown |
Rooms
| Level | Type | Length | Width | Dimensions |
|---|---|---|---|---|
| Basement | Bedroom | 8'9'' x 11'8'' | ||
| Basement | Kitchen | 12'1'' x 8'2'' | ||
| Basement | Dining Room | 10' x 9'3'' | ||
| Basement | 4pc Bathroom | Measurements not available | ||
| Basement | Bedroom | 11'6'' x 11'3'' | ||
| Basement | Living Room | 12'3'' x 13'8'' | ||
| Main Level | 4pc Bathroom | Measurements not available | ||
| Main Level | Bedroom | 11'5'' x 8'5'' | ||
| Main Level | Bedroom | 11'9'' x 8'6'' | ||
| Main Level | 4pc Bathroom | Measurements not available | ||
| Main Level | Primary Bedroom | 10'9'' x 16'1'' | ||
| Main Level | Living Room | 16'1'' x 17'3'' | ||
| Main Level | Dining Room | 12'8'' x 9' | ||
| Main Level | Kitchen | 9'1'' x 14'7'' |
https://www.realtor.ca/real-estate/29021381/1747-galore-place-kamloops-juniper-ridge


